Brown Home Bar with Soapstone Countertops Ideas
Refine by:
Budget
Sort by:Popular Today
1 - 20 of 97 photos
Item 1 of 3

Connie Anderson
Example of a huge classic galley brick floor and multicolored floor wet bar design in Houston with recessed-panel cabinets, distressed cabinets, soapstone countertops, a drop-in sink and black countertops
Example of a huge classic galley brick floor and multicolored floor wet bar design in Houston with recessed-panel cabinets, distressed cabinets, soapstone countertops, a drop-in sink and black countertops
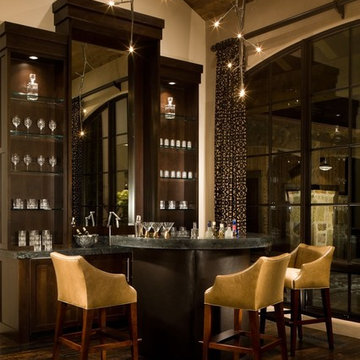
Inspiration for a mid-sized modern single-wall dark wood floor seated home bar remodel in Denver with shaker cabinets, dark wood cabinets and soapstone countertops
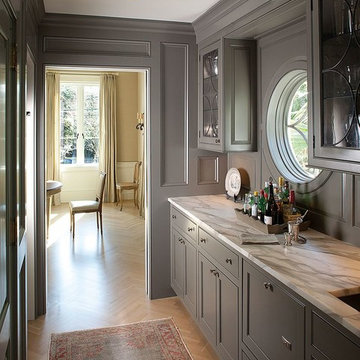
Inspiration for a mid-sized contemporary galley porcelain tile wet bar remodel in San Francisco with an undermount sink, shaker cabinets, gray cabinets, soapstone countertops and gray backsplash

Darren Setlow Photography
Inspiration for a mid-sized timeless galley porcelain tile wet bar remodel in Other with flat-panel cabinets, green cabinets, soapstone countertops, white backsplash, wood backsplash and black countertops
Inspiration for a mid-sized timeless galley porcelain tile wet bar remodel in Other with flat-panel cabinets, green cabinets, soapstone countertops, white backsplash, wood backsplash and black countertops
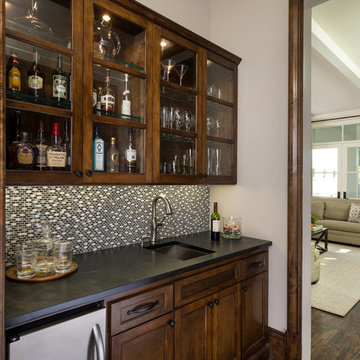
Simple, classic bar with a soapstone countertop and stone-and-metal mosaic backsplash
Dan Piassick - photography
Charles Isreal - house design
Mid-sized elegant galley dark wood floor wet bar photo in Dallas with an undermount sink, shaker cabinets, brown cabinets, soapstone countertops, multicolored backsplash and mosaic tile backsplash
Mid-sized elegant galley dark wood floor wet bar photo in Dallas with an undermount sink, shaker cabinets, brown cabinets, soapstone countertops, multicolored backsplash and mosaic tile backsplash
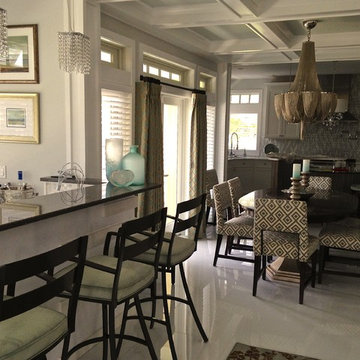
Seated home bar - mid-sized contemporary l-shaped linoleum floor seated home bar idea in Philadelphia with an undermount sink and soapstone countertops
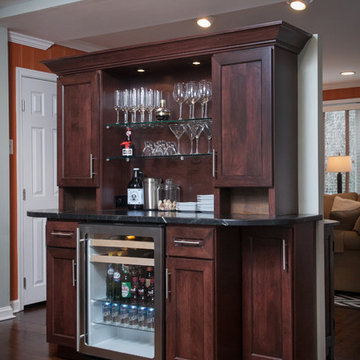
This client initially retained us to design & build an addition but after an in-depth review of the house and the family's need we were able to create the ideal space by simply re-configuring the existing square footage. The dining room was over-sized and underused, which allowed us to relocate a primary wall in the kitchen to create a much larger foot print. Additionally we added an extra window to allow more natural light in. Once that was complete, the client felt the elegance we had in mind and enjoyed what felt like a completely new home
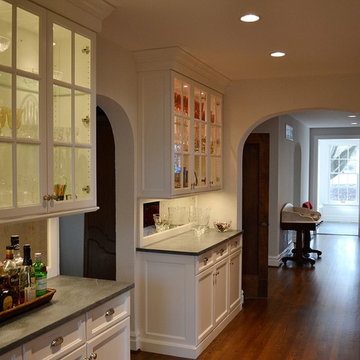
This is the new bar that was placed in the former home office space. The doorway in the distance leads to the mudroom.
Chris Marshall
Example of a large transitional single-wall medium tone wood floor wet bar design in St Louis with white cabinets, gray backsplash, stone tile backsplash, glass-front cabinets, no sink and soapstone countertops
Example of a large transitional single-wall medium tone wood floor wet bar design in St Louis with white cabinets, gray backsplash, stone tile backsplash, glass-front cabinets, no sink and soapstone countertops
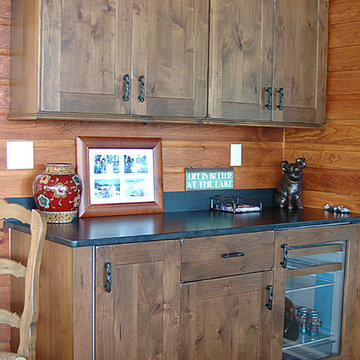
Home bar - mid-sized rustic single-wall dark wood floor home bar idea in Portland Maine with shaker cabinets, medium tone wood cabinets and soapstone countertops

This new home is the last newly constructed home within the historic Country Club neighborhood of Edina. Nestled within a charming street boasting Mediterranean and cottage styles, the client sought a synthesis of the two that would integrate within the traditional streetscape yet reflect modern day living standards and lifestyle. The footprint may be small, but the classic home features an open floor plan, gourmet kitchen, 5 bedrooms, 5 baths, and refined finishes throughout.
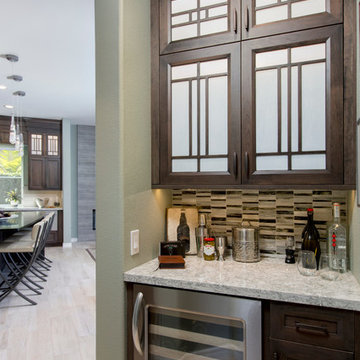
Home bar - huge transitional l-shaped porcelain tile home bar idea in Tampa with recessed-panel cabinets, dark wood cabinets, soapstone countertops, beige backsplash and glass sheet backsplash

Oak Craftsman style bar with hammered copper farm sink and wall mounted faucet. Cabinets Decora beaded inset by Masterbrand
Wet bar - small craftsman galley medium tone wood floor and brown floor wet bar idea in New York with a drop-in sink, beaded inset cabinets, brown cabinets, soapstone countertops, white backsplash, ceramic backsplash and black countertops
Wet bar - small craftsman galley medium tone wood floor and brown floor wet bar idea in New York with a drop-in sink, beaded inset cabinets, brown cabinets, soapstone countertops, white backsplash, ceramic backsplash and black countertops
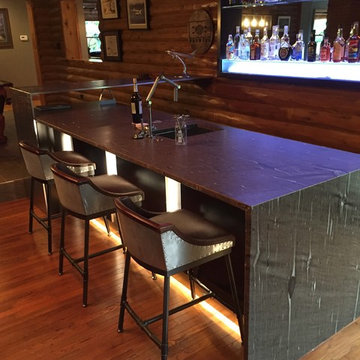
Inspiration for a mid-sized modern l-shaped medium tone wood floor and brown floor wet bar remodel in St Louis with an undermount sink and soapstone countertops
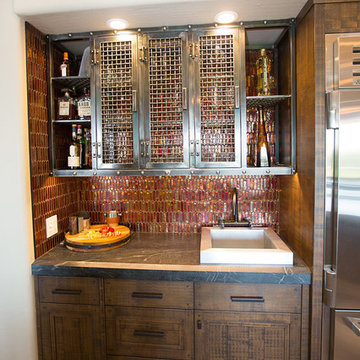
Plain Jane Photography
Inspiration for a huge rustic u-shaped dark wood floor and brown floor home bar remodel in Phoenix with shaker cabinets, distressed cabinets, soapstone countertops, red backsplash and glass tile backsplash
Inspiration for a huge rustic u-shaped dark wood floor and brown floor home bar remodel in Phoenix with shaker cabinets, distressed cabinets, soapstone countertops, red backsplash and glass tile backsplash
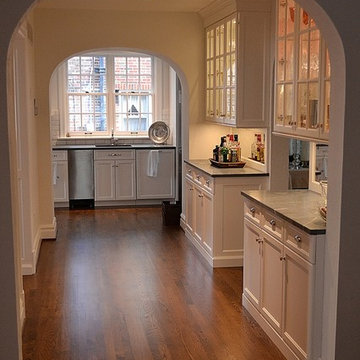
This is the new bar that was placed in the former home office space. The arch in the distance was an exterior window opening that we removed the sill and added the arched top to match the existing openings.
Chris Marshall
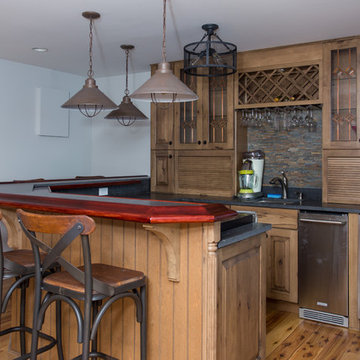
Inspiration for a large timeless single-wall medium tone wood floor seated home bar remodel in Boston with an undermount sink, raised-panel cabinets, dark wood cabinets, soapstone countertops, multicolored backsplash and matchstick tile backsplash
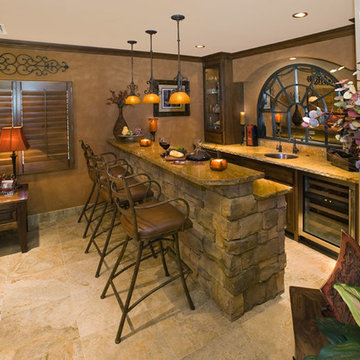
Large mountain style galley slate floor and beige floor seated home bar photo in Phoenix with an undermount sink, recessed-panel cabinets, dark wood cabinets, soapstone countertops, beige backsplash, stone slab backsplash and beige countertops
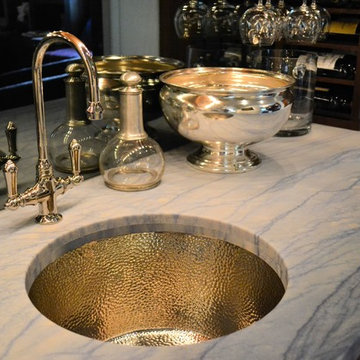
Devin Kimmel
Example of a mid-sized classic single-wall wet bar design in Baltimore with an undermount sink, shaker cabinets, dark wood cabinets, soapstone countertops and mirror backsplash
Example of a mid-sized classic single-wall wet bar design in Baltimore with an undermount sink, shaker cabinets, dark wood cabinets, soapstone countertops and mirror backsplash
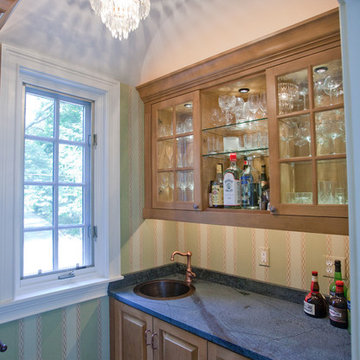
This wet bar used to be a coat closet! We emptied the closet, removed the door, continued the hall floor tile and created a space for the homeowners to play bar tender!
Hammered copper bar sink, copper bar faucet, soapstone countertops, vintage chandelier, under-cabinet lighting, ice maker.
Brown Home Bar with Soapstone Countertops Ideas
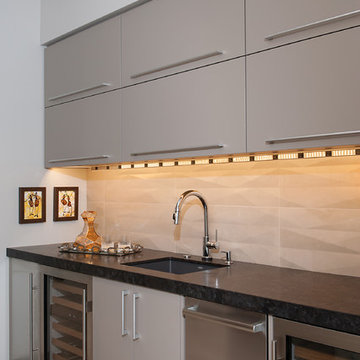
Example of a mid-sized transitional single-wall porcelain tile and beige floor wet bar design in Phoenix with an undermount sink, flat-panel cabinets, gray cabinets, soapstone countertops, beige backsplash, cement tile backsplash and black countertops
1





