Kids' Room Photos
Refine by:
Budget
Sort by:Popular Today
1 - 20 of 920 photos
Item 1 of 3
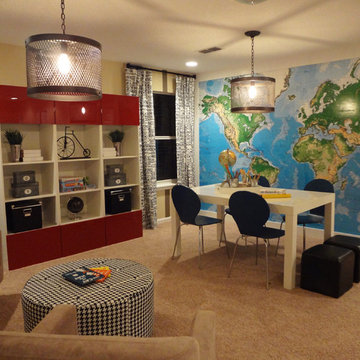
There is nothing better than a multi-functional space. Our love for traveling and planning is showcased as a feature wall to include wallpaper, trim and planning pins for travel.
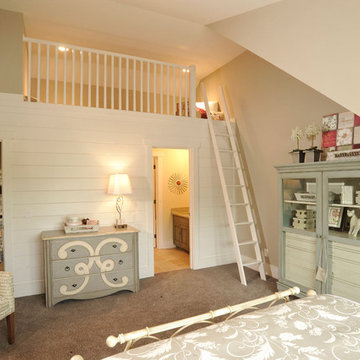
Kids' bedroom - traditional gender-neutral carpeted, gray floor and shiplap wall kids' bedroom idea in Columbus with beige walls
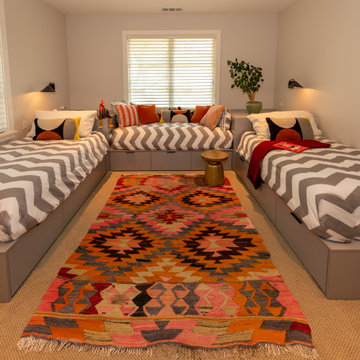
This home in Napa off Silverado was rebuilt after burning down in the 2017 fires. Architect David Rulon, a former associate of Howard Backen, known for this Napa Valley industrial modern farmhouse style. Composed in mostly a neutral palette, the bones of this house are bathed in diffused natural light pouring in through the clerestory windows. Beautiful textures and the layering of pattern with a mix of materials add drama to a neutral backdrop. The homeowners are pleased with their open floor plan and fluid seating areas, which allow them to entertain large gatherings. The result is an engaging space, a personal sanctuary and a true reflection of it's owners' unique aesthetic.
Inspirational features are metal fireplace surround and book cases as well as Beverage Bar shelving done by Wyatt Studio, painted inset style cabinets by Gamma, moroccan CLE tile backsplash and quartzite countertops.

In the process of renovating this house for a multi-generational family, we restored the original Shingle Style façade with a flared lower edge that covers window bays and added a brick cladding to the lower story. On the interior, we introduced a continuous stairway that runs from the first to the fourth floors. The stairs surround a steel and glass elevator that is centered below a skylight and invites natural light down to each level. The home’s traditionally proportioned formal rooms flow naturally into more contemporary adjacent spaces that are unified through consistency of materials and trim details.

photography by Seth Caplan, styling by Mariana Marcki
Mid-sized trendy boy medium tone wood floor, brown floor, exposed beam and wallpaper kids' room photo in New York with white walls
Mid-sized trendy boy medium tone wood floor, brown floor, exposed beam and wallpaper kids' room photo in New York with white walls
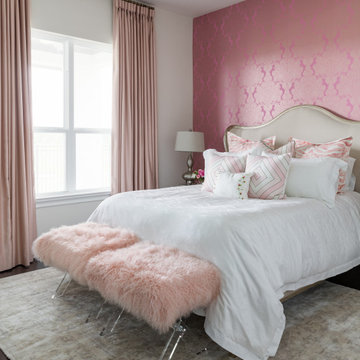
Inspiration for a large timeless dark wood floor, brown floor and wallpaper kids' room remodel in Houston with pink walls
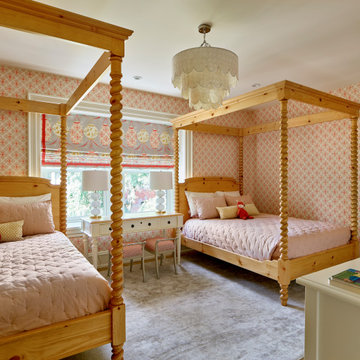
Inspiration for a transitional gray floor and wallpaper kids' room remodel in Philadelphia with multicolored walls
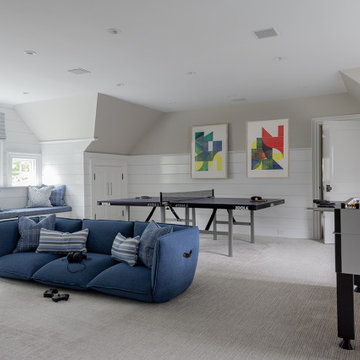
Example of a transitional carpeted, gray floor and shiplap wall kids' room design in Boston with beige walls

This 6,000sf luxurious custom new construction 5-bedroom, 4-bath home combines elements of open-concept design with traditional, formal spaces, as well. Tall windows, large openings to the back yard, and clear views from room to room are abundant throughout. The 2-story entry boasts a gently curving stair, and a full view through openings to the glass-clad family room. The back stair is continuous from the basement to the finished 3rd floor / attic recreation room.
The interior is finished with the finest materials and detailing, with crown molding, coffered, tray and barrel vault ceilings, chair rail, arched openings, rounded corners, built-in niches and coves, wide halls, and 12' first floor ceilings with 10' second floor ceilings.
It sits at the end of a cul-de-sac in a wooded neighborhood, surrounded by old growth trees. The homeowners, who hail from Texas, believe that bigger is better, and this house was built to match their dreams. The brick - with stone and cast concrete accent elements - runs the full 3-stories of the home, on all sides. A paver driveway and covered patio are included, along with paver retaining wall carved into the hill, creating a secluded back yard play space for their young children.
Project photography by Kmieick Imagery.
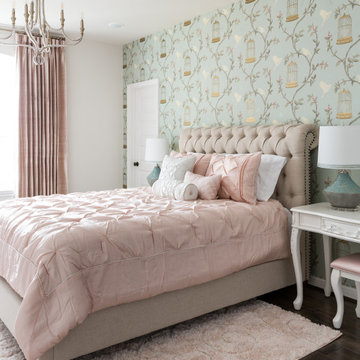
Mid-sized elegant dark wood floor, brown floor and wallpaper kids' room photo in Houston with gray walls
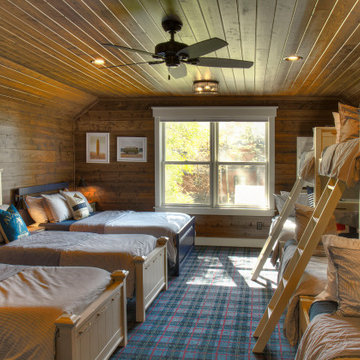
Cabin Bunk Room with Plaid Carpet, Wood Ceilings, Wood Walls, and White Trim. Twin over Full Size Bunk Beds with wood ladders.
Mid-sized mountain style carpeted, blue floor, wood ceiling and wood wall kids' room photo in Minneapolis with brown walls
Mid-sized mountain style carpeted, blue floor, wood ceiling and wood wall kids' room photo in Minneapolis with brown walls
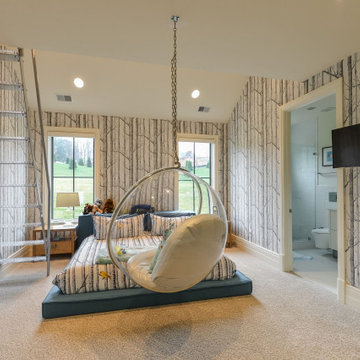
Example of a trendy carpeted, gray floor, vaulted ceiling and wallpaper kids' bedroom design in Louisville with gray walls
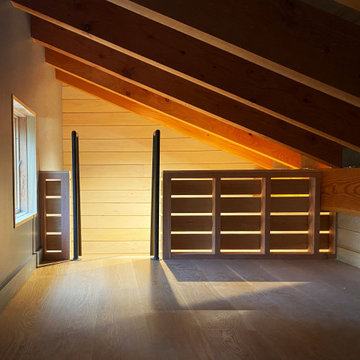
Sleeping Loft- Ship's ladder
Example of a small mountain style gender-neutral medium tone wood floor, wood ceiling and wood wall kids' room design with blue walls
Example of a small mountain style gender-neutral medium tone wood floor, wood ceiling and wood wall kids' room design with blue walls
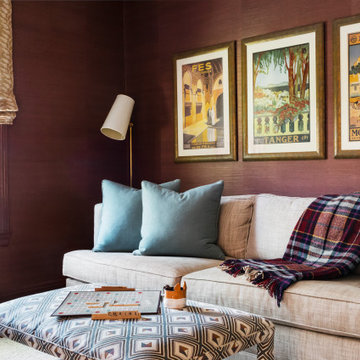
Elegant gender-neutral dark wood floor, brown floor and wallpaper playroom photo in Boston with purple walls
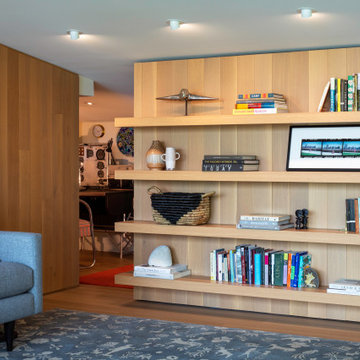
Modern, custom floating shelves in rift-sawn white oak disguise a hidden room in the second floor loft. When pulled, the shelves slide open to reveal a hidden aviators nook and play space.
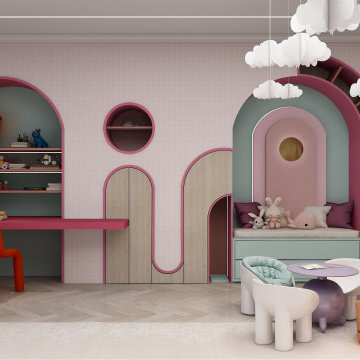
this twin bedroom custom design features a colorful vibrant room with an all-over pink wallpaper design, a custom built-in bookcase, and a reading area as well as a custom built-in desk area.
the opposed wall features two recessed arched nooks with indirect light to ideally position the twin's beds.
the rest of the room showcases resting, playing areas where the all the fun activities happen.
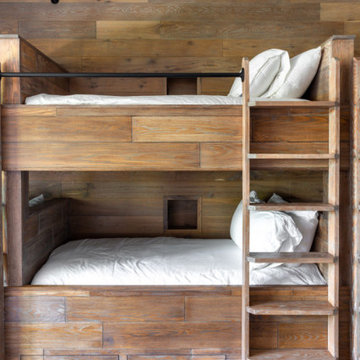
Built-in in bunk beds clad in reclaimed wood with integrated storage.
Inspiration for a mid-sized rustic gender-neutral medium tone wood floor and wood wall kids' bedroom remodel in Los Angeles
Inspiration for a mid-sized rustic gender-neutral medium tone wood floor and wood wall kids' bedroom remodel in Los Angeles
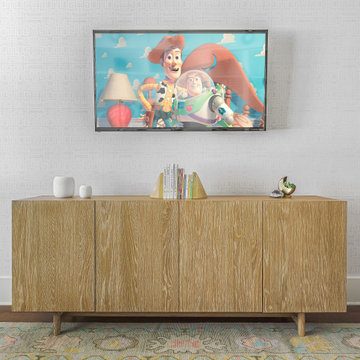
Inspiration for a mid-sized modern girl dark wood floor and wallpaper toddler room remodel in Austin
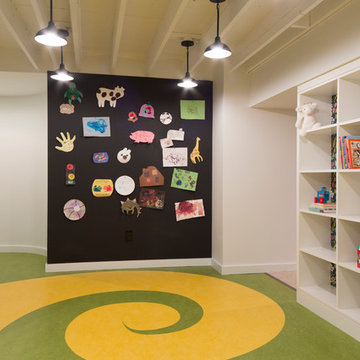
Photography by Meredith Heuer
Large minimalist gender-neutral green floor and wallpaper playroom photo in New York with multicolored walls
Large minimalist gender-neutral green floor and wallpaper playroom photo in New York with multicolored walls
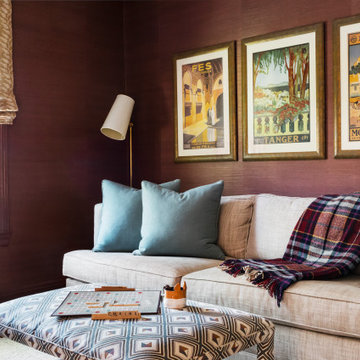
Example of a mid-sized classic gender-neutral medium tone wood floor, brown floor and wallpaper kids' room design in Boston with purple walls
1





