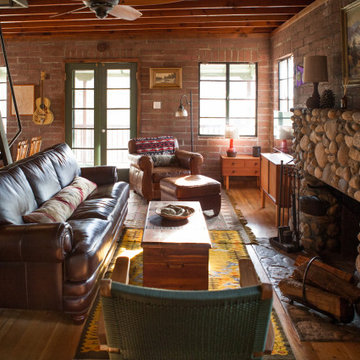Brown Living Space Ideas
Refine by:
Budget
Sort by:Popular Today
161 - 180 of 45,255 photos
Item 1 of 3
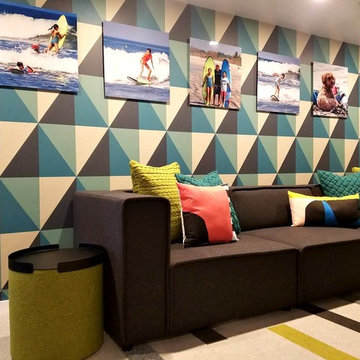
Michael J Lee
Small minimalist open concept ceramic tile and gray floor game room photo in New York with blue walls, no fireplace and a wall-mounted tv
Small minimalist open concept ceramic tile and gray floor game room photo in New York with blue walls, no fireplace and a wall-mounted tv
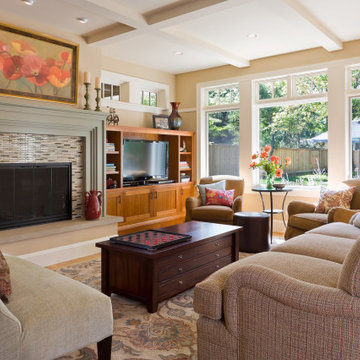
Faced with a new construction project for this growing family of six, LiLu Interiors combined new home amenities with old world character to bring about efficient charm. The result is a fabulously functional redesign of the kitchen with adjoining mudroom and kids’ powder room that support their on-the-go lifestyle. The new master bath upstairs provides a tranquil getaway for mom and dad to unwind after a hectic day.
Project designed by Minneapolis interior design studio LiLu Interiors. They serve the Minneapolis-St. Paul area including Wayzata, Edina, and Rochester, and they travel to the far-flung destinations that their upscale clientele own second homes in.
----
For more about LiLu Interiors, click here: https://www.liluinteriors.com/
-----
To learn more about this project, click here:
https://www.liluinteriors.com/blog/portfolio-items/family-fab/

Designed and constructed by Los Angeles architect, John Southern and his firm Urban Operations, the Slice and Fold House is a contemporary hillside home in the cosmopolitan neighborhood of Highland Park. Nestling into its steep hillside site, the house steps gracefully up the sloping topography, and provides outdoor space for every room without additional sitework. The first floor is conceived as an open plan, and features strategically located light-wells that flood the home with sunlight from above. On the second floor, each bedroom has access to outdoor space, decks and an at-grade patio, which opens onto a landscaped backyard. The home also features a roof deck inspired by Le Corbusier’s early villas, and where one can see Griffith Park and the San Gabriel Mountains in the distance.
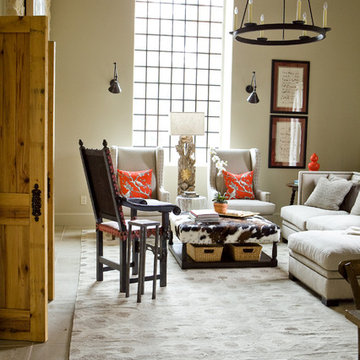
Josh Moates
Large southwest enclosed and formal concrete floor living room photo in Miami with beige walls, no fireplace and no tv
Large southwest enclosed and formal concrete floor living room photo in Miami with beige walls, no fireplace and no tv
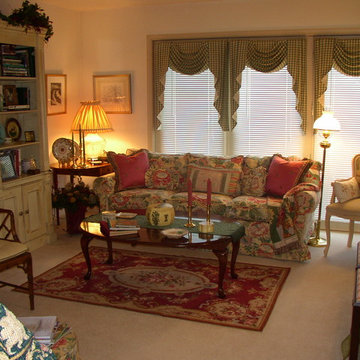
Traditional sofa, antique tables, rug and chairs blend perfectly with the painted bookcase housing a vast collection of pristine Majolica.
Small elegant open concept carpeted living room photo in Philadelphia with white walls
Small elegant open concept carpeted living room photo in Philadelphia with white walls
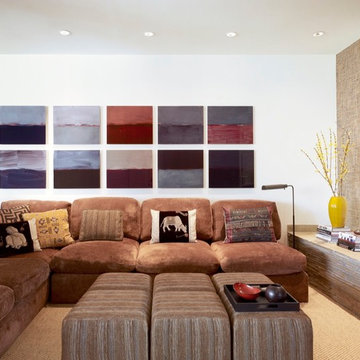
Inspiration for a large contemporary open concept living room remodel in Los Angeles with beige walls, a standard fireplace, a stone fireplace and no tv
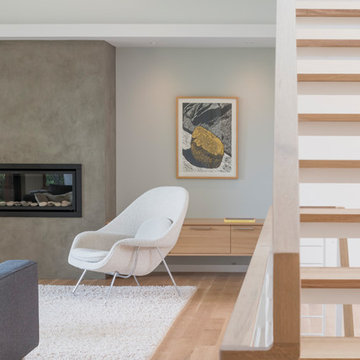
stairway and living room view
Eirik Johnson Photographer
Mid-sized minimalist open concept light wood floor living room photo in Seattle with gray walls, a standard fireplace and a plaster fireplace
Mid-sized minimalist open concept light wood floor living room photo in Seattle with gray walls, a standard fireplace and a plaster fireplace
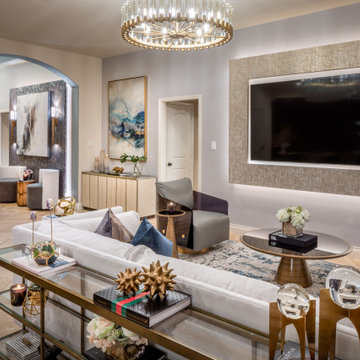
Example of a mid-sized transitional formal and open concept ceramic tile and wallpaper living room design in Houston with gray walls and a wall-mounted tv
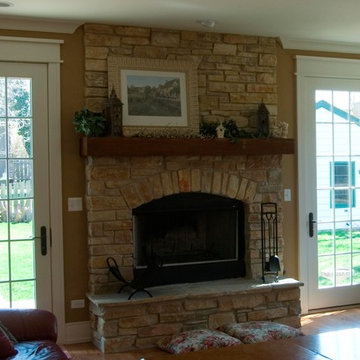
Family room - mid-sized craftsman open concept medium tone wood floor family room idea in Chicago with beige walls, a standard fireplace and a stone fireplace
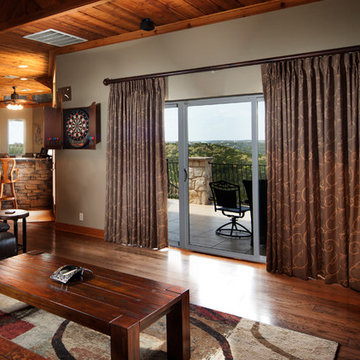
The drapery panels provided the perfect finishing touch to this home in Austin, TX.
Large elegant enclosed medium tone wood floor game room photo in Austin with beige walls and a tv stand
Large elegant enclosed medium tone wood floor game room photo in Austin with beige walls and a tv stand

This new riverfront townhouse is on three levels. The interiors blend clean contemporary elements with traditional cottage architecture. It is luxurious, yet very relaxed.
The Weiland sliding door is fully recessed in the wall on the left. The fireplace stone is called Hudson Ledgestone by NSVI. The cabinets are custom. The cabinet on the left has articulated doors that slide out and around the back to reveal the tv. It is a beautiful solution to the hide/show tv dilemma that goes on in many households! The wall paint is a custom mix of a Benjamin Moore color, Glacial Till, AF-390. The trim paint is Benjamin Moore, Floral White, OC-29.
Project by Portland interior design studio Jenni Leasia Interior Design. Also serving Lake Oswego, West Linn, Vancouver, Sherwood, Camas, Oregon City, Beaverton, and the whole of Greater Portland.
For more about Jenni Leasia Interior Design, click here: https://www.jennileasiadesign.com/
To learn more about this project, click here:
https://www.jennileasiadesign.com/lakeoswegoriverfront
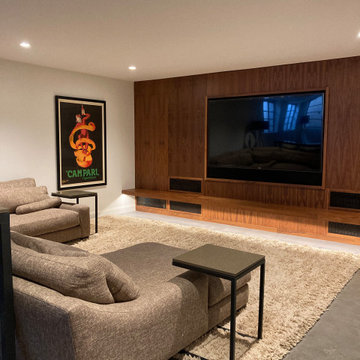
Casual home theater let's you enjoy your favorite content regardless of occasion. Hidden in-ceiling speakers and subwoofer are complimented by automated overhead and accent lighting.
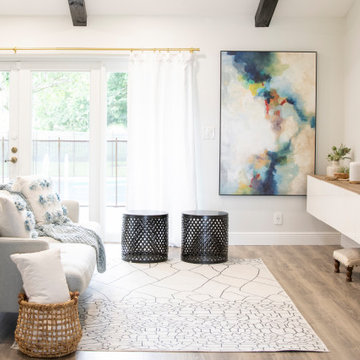
Miami Contemporary Home - Interior Designers - Specialized in Renovations
Trendy open concept medium tone wood floor, brown floor, exposed beam and vaulted ceiling family room photo in Miami with gray walls
Trendy open concept medium tone wood floor, brown floor, exposed beam and vaulted ceiling family room photo in Miami with gray walls
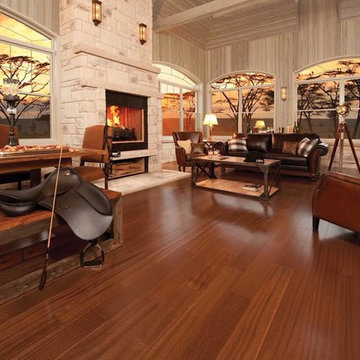
Example of a large arts and crafts formal and loft-style medium tone wood floor and brown floor living room design in Miami with beige walls, a standard fireplace and a stone fireplace
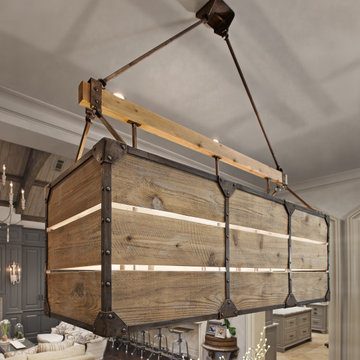
Close-up view of the custom designed & fabricated distressed wood & steel light fixture over the breakfast table.
Inspiration for a mid-sized industrial open concept dark wood floor and brown floor family room remodel in Houston with gray walls
Inspiration for a mid-sized industrial open concept dark wood floor and brown floor family room remodel in Houston with gray walls
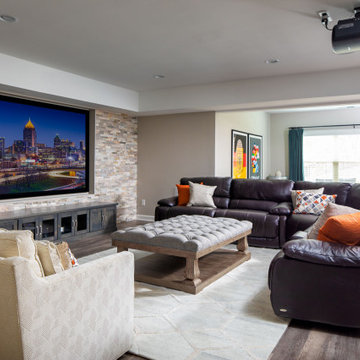
Our Atlanta studio renovated several rooms in this home with design highlights like statement mirrors, edgy lights, functional furnishing, and warm neutrals.
---
Project designed by Atlanta interior design firm, VRA Interiors. They serve the entire Atlanta metropolitan area including Buckhead, Dunwoody, Sandy Springs, Cobb County, and North Fulton County.
For more about VRA Interior Design, click here: https://www.vrainteriors.com/
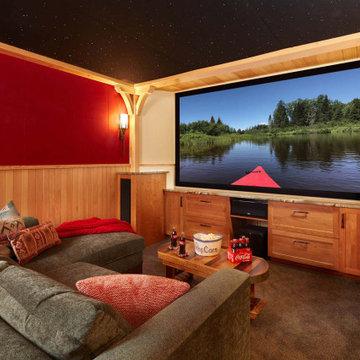
Up North lakeside living all year round. An outdoor lifestyle—and don’t forget the dog. Windows cracked every night for fresh air and woodland sounds. Art and artifacts to display and appreciate. Spaces for reading. Love of a turquoise blue. LiLu Interiors helped a cultured, outdoorsy couple create their year-round home near Lutsen as a place of live, work, and retreat, using inviting materials, detailing, and décor that say “Welcome,” muddy paws or not.
----
Project designed by Minneapolis interior design studio LiLu Interiors. They serve the Minneapolis-St. Paul area including Wayzata, Edina, and Rochester, and they travel to the far-flung destinations that their upscale clientele own second homes in.
-----
For more about LiLu Interiors, click here: https://www.liluinteriors.com/
---
To learn more about this project, click here:
https://www.liluinteriors.com/blog/portfolio-items/lake-spirit-retreat/
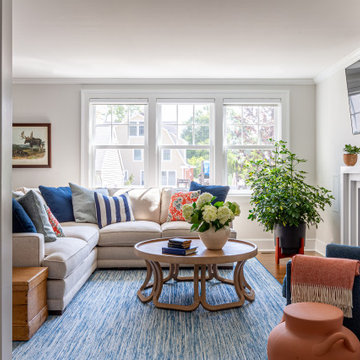
Quiet Moments in the family room- blue and terracotta and navy meet a dash of coral to spice things up.
Mid-sized transitional family room photo in Bridgeport
Mid-sized transitional family room photo in Bridgeport
Brown Living Space Ideas
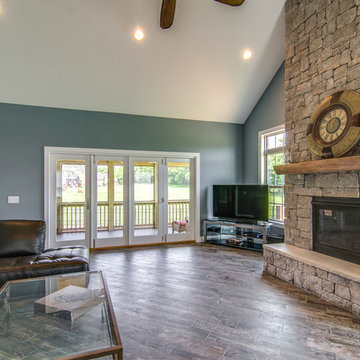
Showcase Photography
Inspiration for a large timeless enclosed ceramic tile living room library remodel in Nashville with blue walls, a standard fireplace, a stone fireplace and a tv stand
Inspiration for a large timeless enclosed ceramic tile living room library remodel in Nashville with blue walls, a standard fireplace, a stone fireplace and a tv stand
9










