Brown Living Space with a Corner TV Ideas
Refine by:
Budget
Sort by:Popular Today
121 - 140 of 432 photos
Item 1 of 3

Living room with a view of the lake - featuring a modern fireplace with Quartzite surround, distressed beam, and firewood storage.
Inspiration for a large transitional open concept ceramic tile and gray floor living room remodel with white walls, a standard fireplace, a stone fireplace and a corner tv
Inspiration for a large transitional open concept ceramic tile and gray floor living room remodel with white walls, a standard fireplace, a stone fireplace and a corner tv
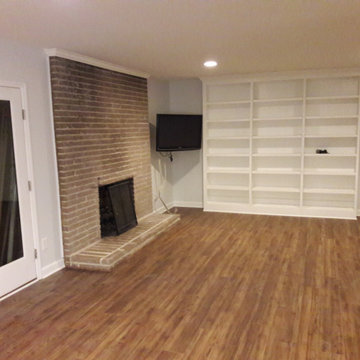
Family room - large contemporary open concept light wood floor and brown floor family room idea in Detroit with white walls, a standard fireplace, a brick fireplace and a corner tv
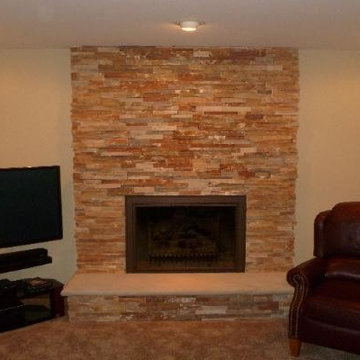
Inspiration for a mid-sized open concept carpeted game room remodel in Chicago with beige walls, a standard fireplace, a stone fireplace and a corner tv
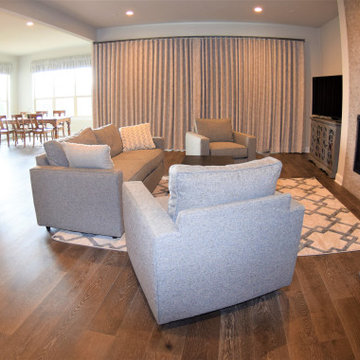
Open floor concept home with views from front to back. Family room has 15 foot wide x 10 foot high sliding glass door.Client wanted blackout curtains to block out extreme sunlight exposure in the mornings.
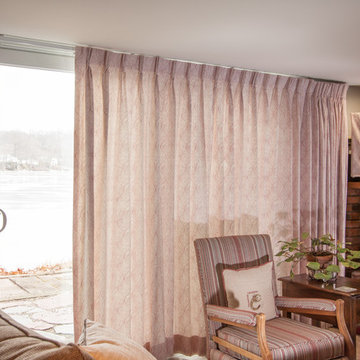
Designer Lindsay Fuller and I worked with our client to find just the right fabric for a large traversing thermal drapery to cover this extra wide sliding door that faces a lake i this family room. Lindsay and our client had redecorated with a new gray sofa an d love seat, a new rug and a newly upholstered chair with a mult stripe fabric. Our client chose a fabulous Robert Allen fabric, white with a red pattern, just enough color to pull the various elements in the room together.
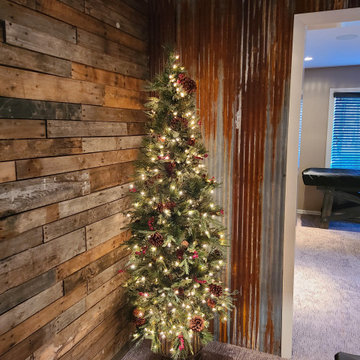
Game room - large rustic open concept game room idea in Other with a corner tv
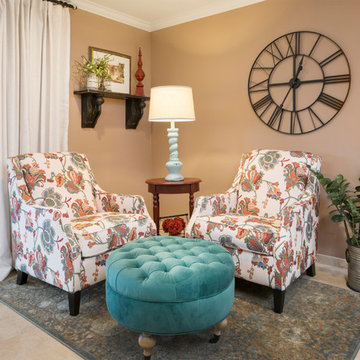
A 700 square foot space in the city gets a farmhouse makeover while preserving the clients’ love for all things colorfully eclectic and showcasing their favorite flea market finds! Featuring an entry way, living room, dining room and great room, the entire design and color scheme was inspired by the clients’ nostalgic painting of East Coast sunflower fields and a vintage console in bold colors.
Shown in this Photo: floral occasional chairs in a cozy reading nook with tufted ottoman, plush area rug, red end table and oversized wall clock are all accented by custom linen drapery, wrought iron drapery rod, farmhouse lighting and accessories. | Photography Joshua Caldwell.
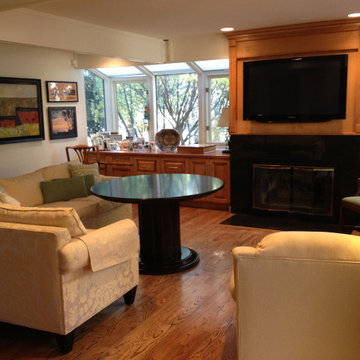
The after photo of the family room. The mantle was refaced. Wall TV's were installed. Cabinets were added to increase the room's functionality, and a dining space was added. The table has leaves for increasing the capacity of people to serve.
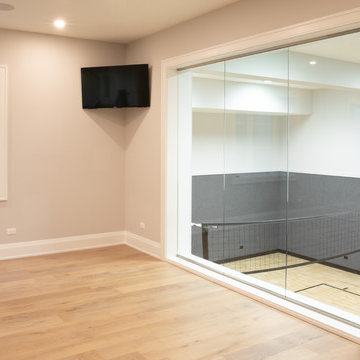
Living area with custom engineered hardwood flooring and gray walls with a view of indoor court.
Large minimalist open concept light wood floor, beige floor and vaulted ceiling living room photo in Chicago with gray walls and a corner tv
Large minimalist open concept light wood floor, beige floor and vaulted ceiling living room photo in Chicago with gray walls and a corner tv
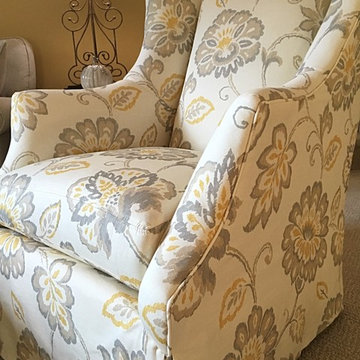
Inspiration for a mid-sized timeless open concept carpeted and beige floor family room remodel in Other with a standard fireplace, a brick fireplace and a corner tv
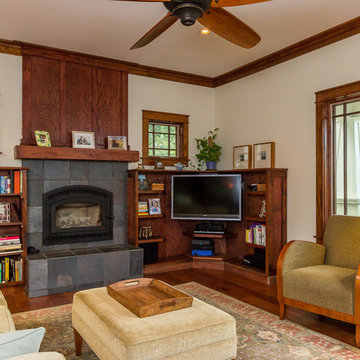
Parker Studios
Arts and crafts dark wood floor family room photo in Other with beige walls, a standard fireplace, a stone fireplace and a corner tv
Arts and crafts dark wood floor family room photo in Other with beige walls, a standard fireplace, a stone fireplace and a corner tv
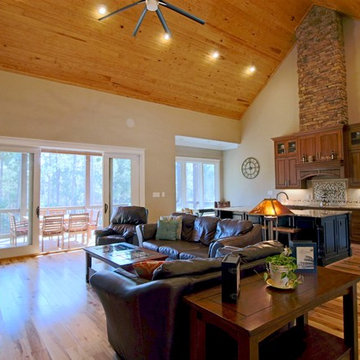
Nicola Squires - Carolina Full Motion
Inspiration for a large transitional open concept light wood floor and beige floor family room remodel in Raleigh with gray walls, a standard fireplace, a stone fireplace and a corner tv
Inspiration for a large transitional open concept light wood floor and beige floor family room remodel in Raleigh with gray walls, a standard fireplace, a stone fireplace and a corner tv
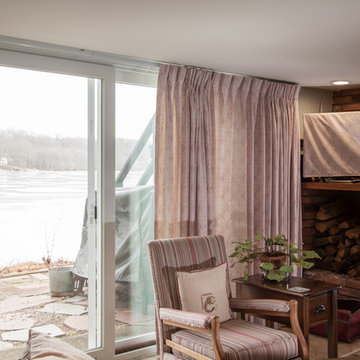
Designer Lindsay Fuller and I worked with our client to find just the right fabric for a large traversing thermal drapery to cover this extra wide sliding door that faces a lake i this family room. Lindsay and our client had redecorated with a new gray sofa an d love seat, a new rug and a newly upholstered chair with a mult stripe fabric. Our client chose a fabulous Robert Allen fabric, white with a red pattern, just enough color to pull the various elements in the room together.
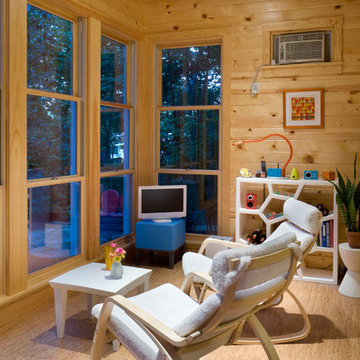
Sauna and retreat in the woods behind the main home. Radiant heat from an on-site boiler provides both heat in the floor and hot water.
Family room - small contemporary enclosed light wood floor family room idea in Kansas City with beige walls and a corner tv
Family room - small contemporary enclosed light wood floor family room idea in Kansas City with beige walls and a corner tv
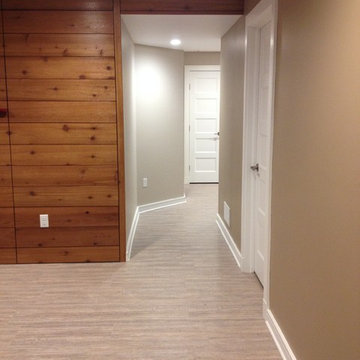
Inspiration for a mid-sized coastal open concept family room remodel in Other with beige walls, a standard fireplace, a brick fireplace and a corner tv
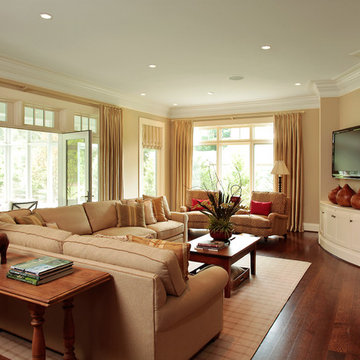
Example of a classic medium tone wood floor family room design in Cincinnati with beige walls and a corner tv

Inspiration for a mid-sized 1950s formal and open concept laminate floor, brown floor and wood wall living room remodel in San Diego with green walls, a standard fireplace, a plaster fireplace and a corner tv
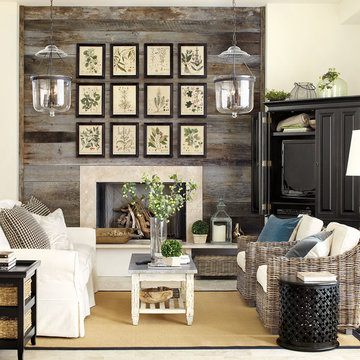
Ballard Designs
Example of an eclectic formal and enclosed living room design in Atlanta with gray walls, a standard fireplace and a corner tv
Example of an eclectic formal and enclosed living room design in Atlanta with gray walls, a standard fireplace and a corner tv
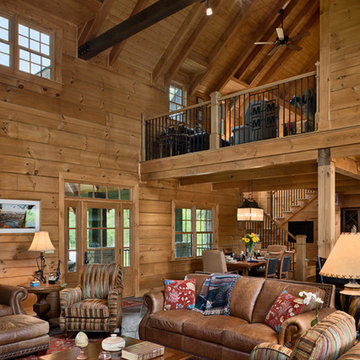
The open concept of this Honest Abe Log Homes is featured here, with easy access to the dining area (kitchen not shown to the right), and a sitting area in the loft. Photo Credits: Roger Wade Studio
Brown Living Space with a Corner TV Ideas
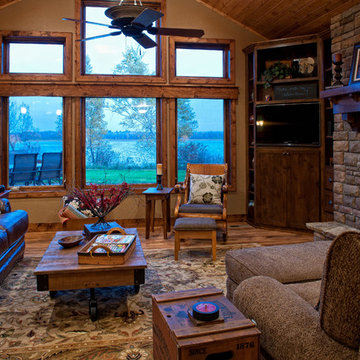
Living room - traditional medium tone wood floor living room idea in Minneapolis with beige walls, a standard fireplace, a stone fireplace and a corner tv
7










