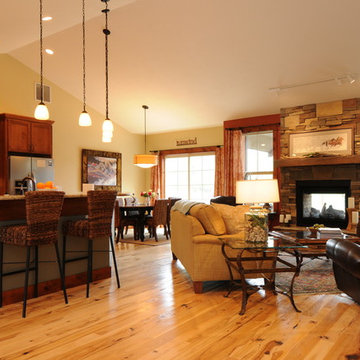Brown Living Space with a Two-Sided Fireplace Ideas
Refine by:
Budget
Sort by:Popular Today
1 - 20 of 4,297 photos
Item 1 of 3
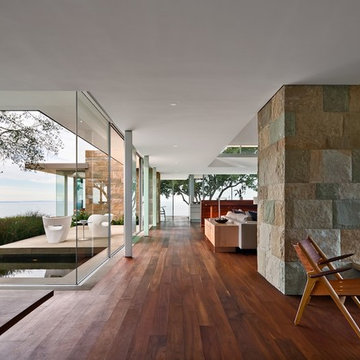
Ciro Coelho Photography
Example of a minimalist open concept living room design in Santa Barbara with a two-sided fireplace
Example of a minimalist open concept living room design in Santa Barbara with a two-sided fireplace

Dining & living space in main cabin. Sunroom added to far end. Loft above. Kitchen to right. Antique bench to left, and antique blue cabinet to right. Double sided fireplace made of local stone by local artisan. Marvin windows. Floor made from repurposed barn boards. ©Tricia Shay

Beach style formal and open concept light wood floor and beige floor living room photo in Providence with green walls, a two-sided fireplace and a stone fireplace

Photo by Vance Fox showing the dramatic Great Room, which is open to the Kitchen and Dining (not shown) & Rec Loft above. A large sliding glass door wall spills out onto both covered and uncovered terrace areas, for dining, relaxing by the fire or in the sunken spa.

Cozy up to the open fireplace, and don't forget to appreciate the stone on the wall.
Huge trendy formal and open concept medium tone wood floor and wood ceiling living room photo in Salt Lake City with gray walls, a two-sided fireplace, a metal fireplace and no tv
Huge trendy formal and open concept medium tone wood floor and wood ceiling living room photo in Salt Lake City with gray walls, a two-sided fireplace, a metal fireplace and no tv

Cedar ceilings and a live-edge walnut coffee table anchor the space with warmth. The scenic panorama includes Phoenix city lights and iconic Camelback Mountain in the distance.
Estancia Club
Builder: Peak Ventures
Interiors: Ownby Design
Photography: Jeff Zaruba

2019--Brand new construction of a 2,500 square foot house with 4 bedrooms and 3-1/2 baths located in Menlo Park, Ca. This home was designed by Arch Studio, Inc., David Eichler Photography
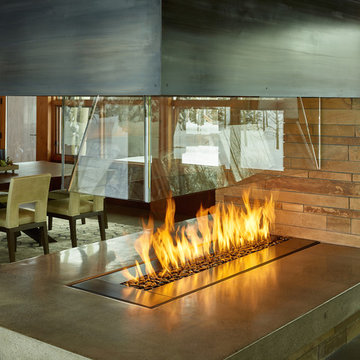
David Agnello
Living room - huge contemporary open concept concrete floor living room idea in Portland with a two-sided fireplace and a metal fireplace
Living room - huge contemporary open concept concrete floor living room idea in Portland with a two-sided fireplace and a metal fireplace

This rustically finished three-season porch features a stone fireplace and views high into the wooded acres beyond and with two doors open to the great room beyond, this relatively small residence can become a great space for entertaining a large amount of people.
Photo Credit: David A. Beckwith
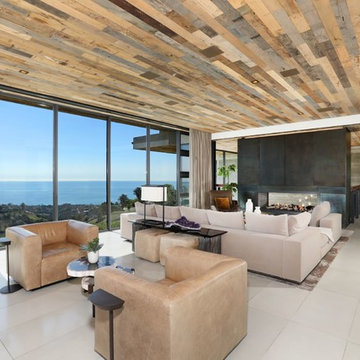
Living room - large contemporary formal and open concept porcelain tile and beige floor living room idea in Orange County with a two-sided fireplace, a metal fireplace and a media wall
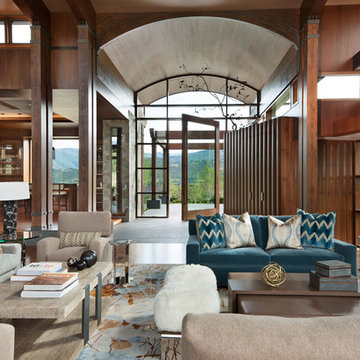
David O. Marlow
Example of a huge trendy open concept dark wood floor and brown floor living room design in Denver with brown walls, a two-sided fireplace, a stone fireplace and no tv
Example of a huge trendy open concept dark wood floor and brown floor living room design in Denver with brown walls, a two-sided fireplace, a stone fireplace and no tv

Our clients wanted to replace an existing suburban home with a modern house at the same Lexington address where they had lived for years. The structure the clients envisioned would complement their lives and integrate the interior of the home with the natural environment of their generous property. The sleek, angular home is still a respectful neighbor, especially in the evening, when warm light emanates from the expansive transparencies used to open the house to its surroundings. The home re-envisions the suburban neighborhood in which it stands, balancing relationship to the neighborhood with an updated aesthetic.
The floor plan is arranged in a “T” shape which includes a two-story wing consisting of individual studies and bedrooms and a single-story common area. The two-story section is arranged with great fluidity between interior and exterior spaces and features generous exterior balconies. A staircase beautifully encased in glass stands as the linchpin between the two areas. The spacious, single-story common area extends from the stairwell and includes a living room and kitchen. A recessed wooden ceiling defines the living room area within the open plan space.
Separating common from private spaces has served our clients well. As luck would have it, construction on the house was just finishing up as we entered the Covid lockdown of 2020. Since the studies in the two-story wing were physically and acoustically separate, zoom calls for work could carry on uninterrupted while life happened in the kitchen and living room spaces. The expansive panes of glass, outdoor balconies, and a broad deck along the living room provided our clients with a structured sense of continuity in their lives without compromising their commitment to aesthetically smart and beautiful design.
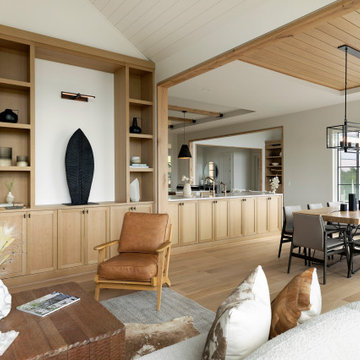
Custom building should incorporate thoughtful design for every area of your home. We love how this sun room makes the most of the provided wall space by incorporating ample storage and a shelving display. Just another example of how building your dream home is all in the details!

Zen Den (Family Room)
Example of a minimalist open concept medium tone wood floor, brown floor and wood ceiling family room design in Dallas with brown walls, a two-sided fireplace, a brick fireplace and a wall-mounted tv
Example of a minimalist open concept medium tone wood floor, brown floor and wood ceiling family room design in Dallas with brown walls, a two-sided fireplace, a brick fireplace and a wall-mounted tv
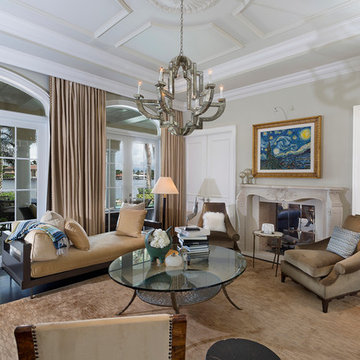
Photography by ibi Designs
Elegant formal and enclosed dark wood floor living room photo in Miami with gray walls and a two-sided fireplace
Elegant formal and enclosed dark wood floor living room photo in Miami with gray walls and a two-sided fireplace
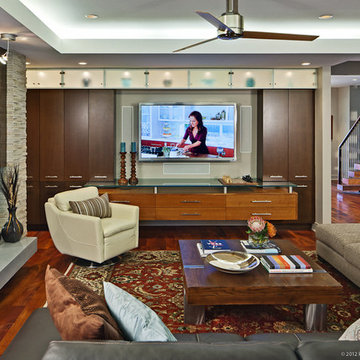
Design by Mark Lind
Project Management by Jon Strain
Photo by Patrick Wong
Trendy open concept living room photo in Austin with a two-sided fireplace, a metal fireplace and a wall-mounted tv
Trendy open concept living room photo in Austin with a two-sided fireplace, a metal fireplace and a wall-mounted tv
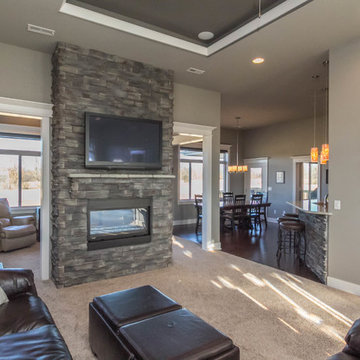
Example of a mid-sized transitional open concept carpeted family room design in Other with gray walls, a two-sided fireplace, a stone fireplace and a wall-mounted tv
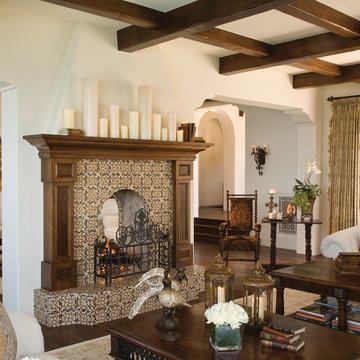
Inspiration for a large mediterranean formal and open concept dark wood floor and brown floor living room remodel in San Diego with white walls, a two-sided fireplace, a tile fireplace and no tv
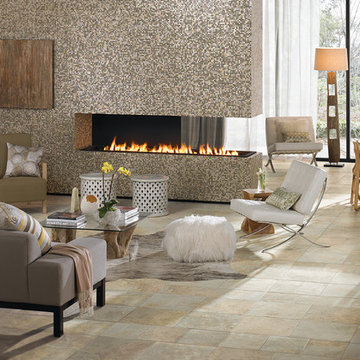
Discover the beauty of the terrain with the versatile Franciscan Slate collection. Made with recycled materials, this stunning American-made tile brings a little terra firma into your space. Perfect for commercial or residential applications, this innovative collection features both Reveal Imaging™, for the most realistic natural stone visual possible on a tile surface. With hues such as the silky Desert Crema and the cavernous blue tones of Coastal Azul, you can surround yourself with nature and enhance the beauty of your design. Get grounded and enjoy Daltile’s glazed porcelain collection: Franciscan Slate.
Brown Living Space with a Two-Sided Fireplace Ideas
1










