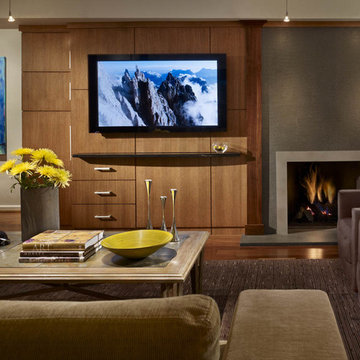Brown Medium Tone Wood Floor Home Theater Ideas
Refine by:
Budget
Sort by:Popular Today
1 - 20 of 400 photos
Item 1 of 3
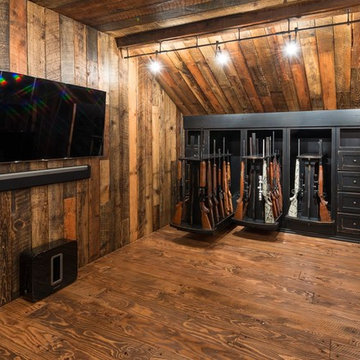
Bedell Photography
Home theater - mid-sized rustic open concept medium tone wood floor home theater idea in Other with brown walls and a wall-mounted tv
Home theater - mid-sized rustic open concept medium tone wood floor home theater idea in Other with brown walls and a wall-mounted tv

Landmark Photography
Home theater - large contemporary open concept medium tone wood floor and brown floor home theater idea in Other with white walls and a projector screen
Home theater - large contemporary open concept medium tone wood floor and brown floor home theater idea in Other with white walls and a projector screen
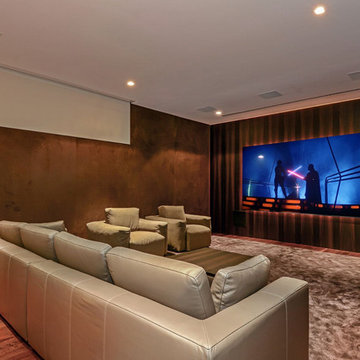
Inspiration for a contemporary enclosed medium tone wood floor home theater remodel in Miami with brown walls and a projector screen
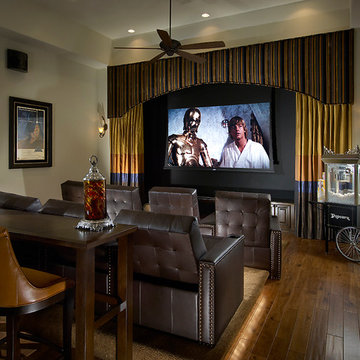
Home theater - mid-sized contemporary enclosed medium tone wood floor home theater idea in Phoenix with white walls and a projector screen
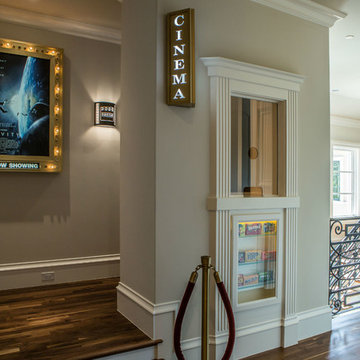
Page // Agency
Inspiration for a transitional medium tone wood floor home theater remodel in Dallas
Inspiration for a transitional medium tone wood floor home theater remodel in Dallas
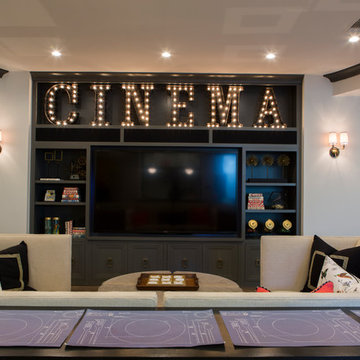
Inspiration for a mid-sized transitional open concept medium tone wood floor and brown floor home theater remodel in Phoenix with a media wall
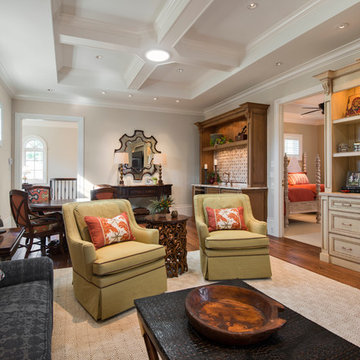
The new media room is complete with a built-in entertainment center, wet bar, and game area. The solar tube in the ceiling can be adjusted electronically to control the flow of light.
Amber Frederiksen Photography
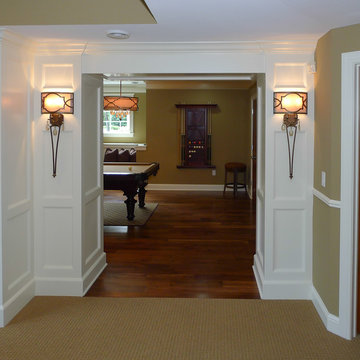
A Whole House Transformation – conceived as a remodel and addition, the final design iteration for this home is uniquely multifaceted. There were structural considerations and the overall floor plan design centered on maximizing the views. Additions to this home totaled over 1,200 square feet. What was once the master suite, on the second floor, is now a teenagers bedroom. The master suite was relocated to the first floor and is now overlooking the pool, pool house and patio with panoramic views of the backyard. The front entrance closet became the new entrance for the master suite, which includes a sprawling bathroom and boutique closet. Underneath this area is the new theater and billiard room located in the lower level. A new front entrance and roof gables were added for a seamless new exterior look on the right side of the house. The new functional home office, gourmet kitchen, wainscot dining room, and laundry on the main level were taken down to the studs. A new traditional style for the home was created with new cabinetry, trim and millwork, space planning and detail. The lower level was gutted and turned into an award winning showpiece with gym, full wet bar and kitchen, wine nook, family room and game room marrying the new addition with theater and billiard area. The entire exterior stucco was taken off the home and pool house replacing it with stone, stone pillars, shakes and board and batten. The small screen deck was torn off making for expansive 3 season living with a new covered stone grill area. The patio was expanded with a stone fireplace overlooking the entire backyard and pool area. Adding to the new design were landscape features with a new concrete driveway, stone address pier light, stamped concrete walkway to the newly created front covered porch and bead board ceiling, creating an amazing first impression.
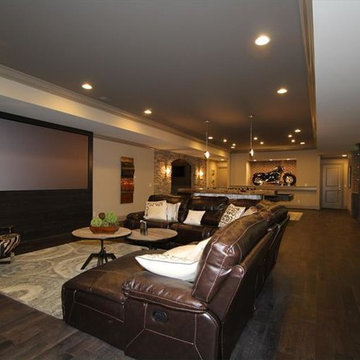
Great open floor plan for this Homearama lower level.
Example of a large transitional open concept medium tone wood floor home theater design in Cincinnati with beige walls and a media wall
Example of a large transitional open concept medium tone wood floor home theater design in Cincinnati with beige walls and a media wall
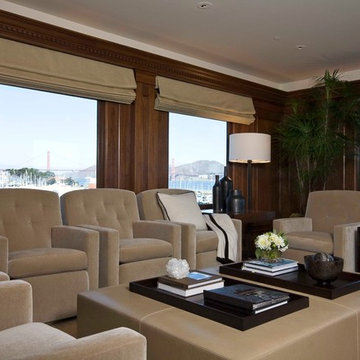
Wood paneled Media Room on the third floor with patio overlooking San Francisco Marina Green and Bay. Comfortable media chairs surround Holly Hunt ottoman
Jamie Hadley Photography
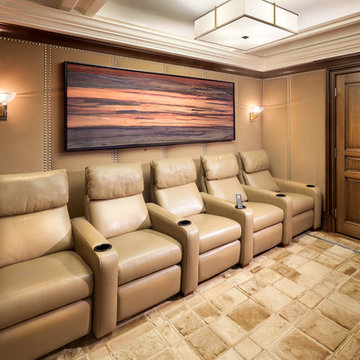
Photography by William Psolka, psolka-photo.com
Inspiration for a small transitional enclosed medium tone wood floor home theater remodel in New York with beige walls and a wall-mounted tv
Inspiration for a small transitional enclosed medium tone wood floor home theater remodel in New York with beige walls and a wall-mounted tv
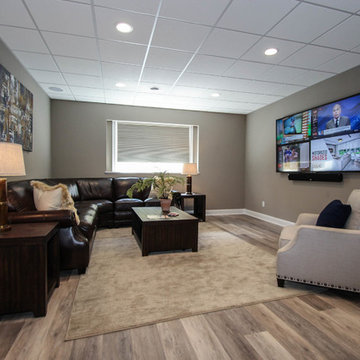
Example of a large transitional enclosed medium tone wood floor and brown floor home theater design in New York with brown walls and a projector screen
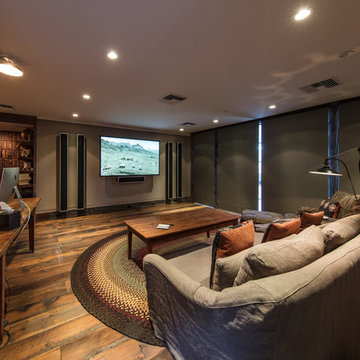
taking advantage of a steeply sloped site, this professional-quality home theater and listening room makes use of found space beneath the home’s existing foundation. concrete walls are covered with acoustic materials and a secret cabinet in the “library” houses A-V equipment, avoiding further reductions in already-low ceiling heights. the room is also used as a home office, and includes a subway tiled bathroom and shower with vintage plumbing and lighting fixtures | pacific palisades CA
photography | kurt jordan photography
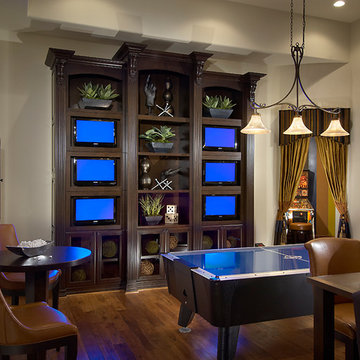
Inspiration for a mid-sized contemporary enclosed medium tone wood floor home theater remodel in Phoenix with white walls and a projector screen
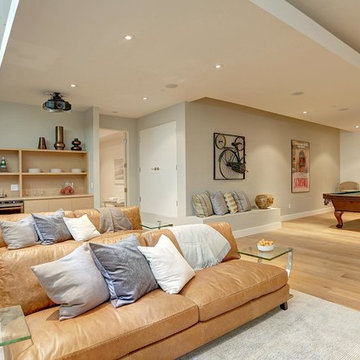
Architect: Nadav Rokach
Interior Design: Eliana Rokach
Contractor: Building Solutions and Design, Inc
Staging: Rachel Leigh Ward/ Meredit Baer
Home theater - large modern open concept medium tone wood floor home theater idea in Los Angeles with gray walls and a projector screen
Home theater - large modern open concept medium tone wood floor home theater idea in Los Angeles with gray walls and a projector screen
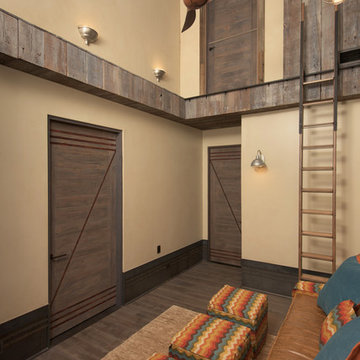
Jon M Photography
Large urban enclosed medium tone wood floor home theater photo in Other with beige walls and a wall-mounted tv
Large urban enclosed medium tone wood floor home theater photo in Other with beige walls and a wall-mounted tv
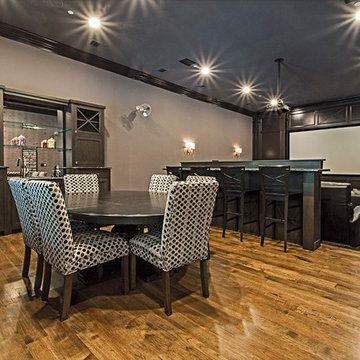
Danielle Khoury
Home theater - large transitional open concept medium tone wood floor home theater idea in Dallas with gray walls and a projector screen
Home theater - large transitional open concept medium tone wood floor home theater idea in Dallas with gray walls and a projector screen
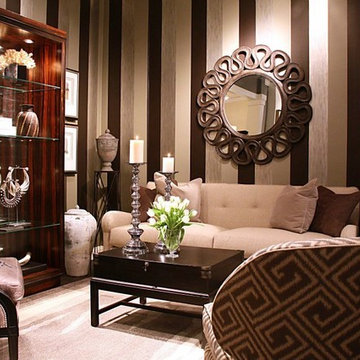
This cozy den provides just enough space for these travelers to display and view their collection of finds from all over the world.
Photo credit: .Jeff Aisen
Brown Medium Tone Wood Floor Home Theater Ideas
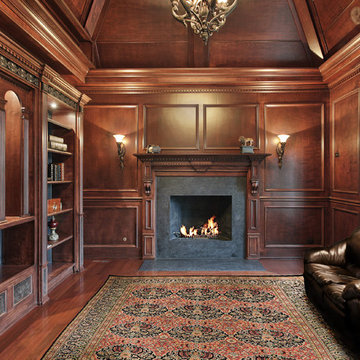
Add visual interest to a bland space by displaying this complex rug, which features extremely intricate designs and multiple colors. Ovals and diamonds form the main elements of the rug’s interior space, and are filled with small, delicate floral motifs and lines. The rug’s borders feature and interesting linear design which mixes straight and rounded corners for a unique result. Rich reds and dark, blackish blues form the main color elements of this rug; soft roses bright greens, and rich blues add variety and depth. The rug is made of pure wool and was completely made by hand.
Item Number: AP16-1-12-234
Collection: Persian Rug Size: 7.83x9.67
Material: Wool
Knots: 16/16
Color: Black
50% off until March 15, 2014
1






