Brown Men's Closet Ideas
Refine by:
Budget
Sort by:Popular Today
41 - 60 of 729 photos
Item 1 of 3
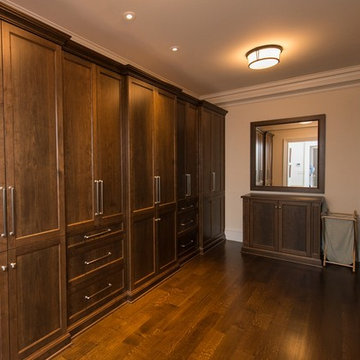
Photographer: Kevin Colquhoun
Example of a large classic men's dark wood floor walk-in closet design in New York with dark wood cabinets
Example of a large classic men's dark wood floor walk-in closet design in New York with dark wood cabinets
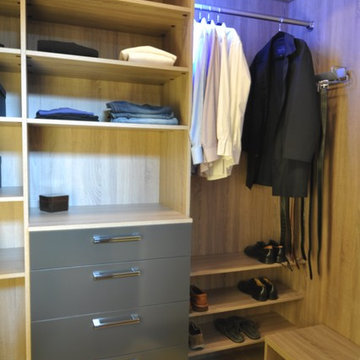
Highly custom project of His and Hers walk-in closets. United by the same design yet full of masculine and feminine details, this project was build to satisfy all the needs set forth by the client and take advantage of the vertical storage space. Textured laminates are combined with lacquered drawers and paired with chrome hardware.
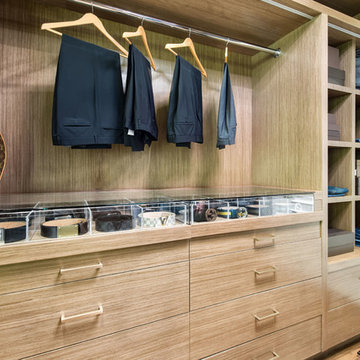
Man's walnut walk-in closet.
Example of a large men's walk-in closet design in Los Angeles with flat-panel cabinets and medium tone wood cabinets
Example of a large men's walk-in closet design in Los Angeles with flat-panel cabinets and medium tone wood cabinets
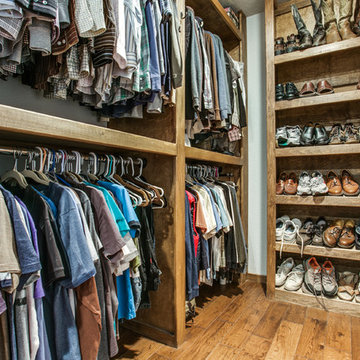
shoot to sell
Example of a large minimalist men's medium tone wood floor walk-in closet design in Dallas with open cabinets and medium tone wood cabinets
Example of a large minimalist men's medium tone wood floor walk-in closet design in Dallas with open cabinets and medium tone wood cabinets
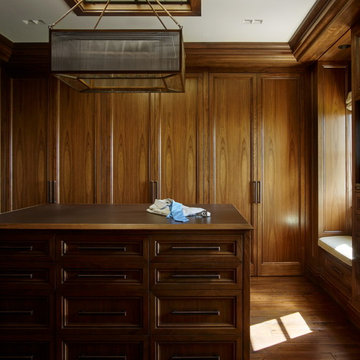
Large tuscan men's carpeted dressing room photo in Orange County with recessed-panel cabinets and dark wood cabinets
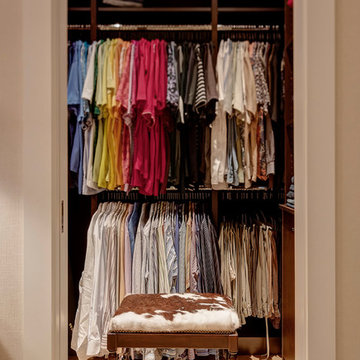
Kurt Johnson
Inspiration for a mid-sized transitional men's carpeted dressing room remodel in Omaha with flat-panel cabinets and dark wood cabinets
Inspiration for a mid-sized transitional men's carpeted dressing room remodel in Omaha with flat-panel cabinets and dark wood cabinets
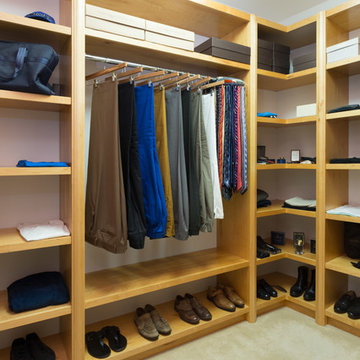
A closet built with everything a man would need; built-in shelves that provide enough storage for shoes, cufflinks, and cologne. Separate areas for hanging shirts, coats, ties, and pants, as well as a plush ottoman for easier access to those higher shelves or for sitting to put on shoes. This custom made closet is an easy space to keep clean and organized.
Project designed by Skokie renovation firm, Chi Renovation & Design- general contractors, kitchen and bath remodelers, and design & build company. They serve the Chicagoland area and it's surrounding suburbs, with an emphasis on the North Side and North Shore. You'll find their work from the Loop through Lincoln Park, Skokie, Evanston, Wilmette, and all of the way up to Lake Forest.
For more about Chi Renovation & Design, click here: https://www.chirenovation.com/
To learn more about this project, click here:
https://www.chirenovation.com/portfolio/custom-woodwork-office-closet/
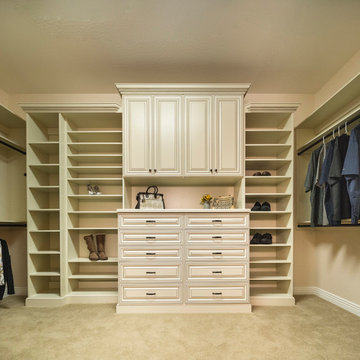
Example of a large classic men's carpeted and beige floor walk-in closet design in Denver with raised-panel cabinets and white cabinets
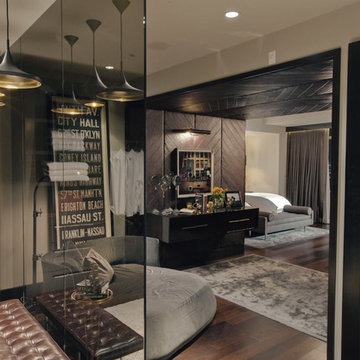
Polished interior contrasts the raw downtown skyline
Book matched onyx floors
Solid parson's style stone vanity
Herringbone stitched leather tunnel
Bronze glass dividers reflect the downtown skyline throughout the unit
Custom modernist style light fixtures
Hand waxed and polished artisan plaster
Double sided central fireplace
State of the art custom kitchen with leather finished waterfall countertops
Raw concrete columns
Polished black nickel tv wall panels capture the recessed TV
Custom silk area rugs throughout
eclectic mix of antique and custom furniture
succulent-scattered wrap-around terrace with dj set-up, outdoor tv viewing area and bar
photo credit: evan duning
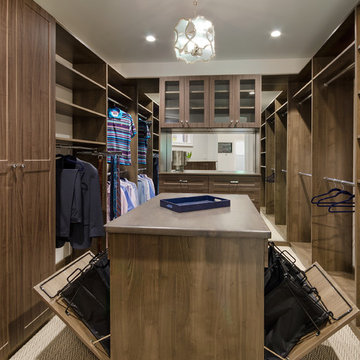
Wood walk-in closet with glass-framed cabinets, concealed hampers in the center island, and adjustable hanging storage throughout.
Example of a mid-sized men's walk-in closet design in Tampa with medium tone wood cabinets
Example of a mid-sized men's walk-in closet design in Tampa with medium tone wood cabinets
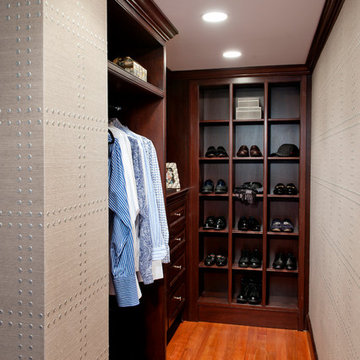
Photo Credit: Webb Chappell / Betsy Bassett
Mid-sized transitional men's dark wood floor and brown floor walk-in closet photo in Boston with raised-panel cabinets and dark wood cabinets
Mid-sized transitional men's dark wood floor and brown floor walk-in closet photo in Boston with raised-panel cabinets and dark wood cabinets
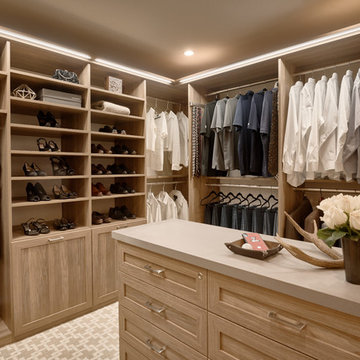
This was formerly a guest bedroom which has been converted to an inviting masculine master closet. Client asked for a small sitting area to read and watch tv. Closet was outfitted to support a future couple.
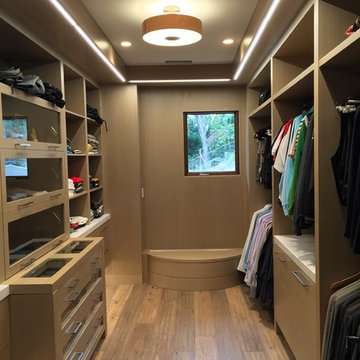
His walk-in closet
Example of a mid-sized trendy men's light wood floor walk-in closet design in San Francisco with flat-panel cabinets and light wood cabinets
Example of a mid-sized trendy men's light wood floor walk-in closet design in San Francisco with flat-panel cabinets and light wood cabinets
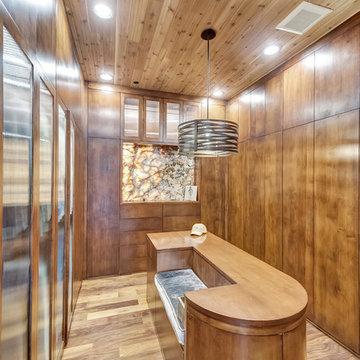
His master closet with all doors built-in. the handing on left has reeded glass front doors. Back-lit onyx slab highlights the back wall.
Charles Lauersdorf
Realty Pro Shots
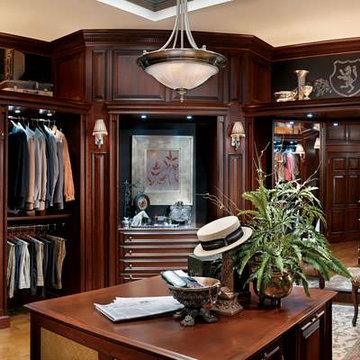
This Wood-Mode Hunt Club Valet is a dream men's closet. A spacious walk-in closet accords our client the opportunity to store his suits, shirts, and other articles comfortably. The spacious interior gives the gentlemen the room to pick out the right outfit for the occasion.
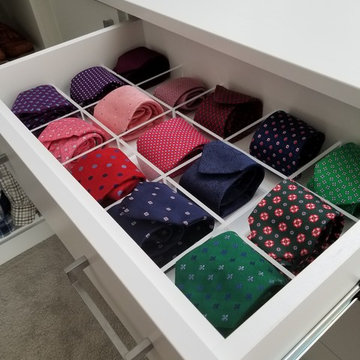
Drawer with lucite dividers for ties, socks, etc.
Mid-sized minimalist men's carpeted dressing room photo in DC Metro with flat-panel cabinets and white cabinets
Mid-sized minimalist men's carpeted dressing room photo in DC Metro with flat-panel cabinets and white cabinets
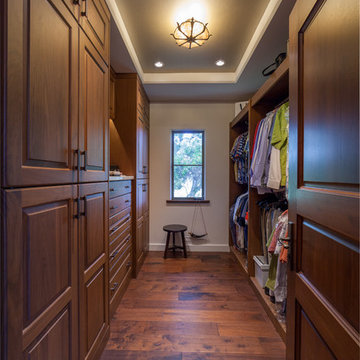
Augie Salbosa
Dressing room - mid-sized mediterranean men's brown floor and dark wood floor dressing room idea in Hawaii with raised-panel cabinets and medium tone wood cabinets
Dressing room - mid-sized mediterranean men's brown floor and dark wood floor dressing room idea in Hawaii with raised-panel cabinets and medium tone wood cabinets
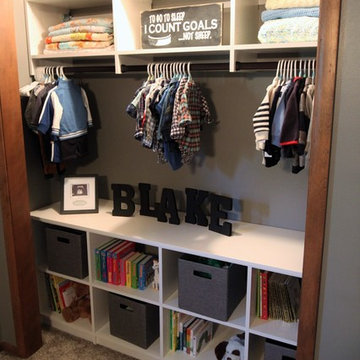
Finished Product
Reach-in closet - small men's carpeted reach-in closet idea in Other with open cabinets and white cabinets
Reach-in closet - small men's carpeted reach-in closet idea in Other with open cabinets and white cabinets
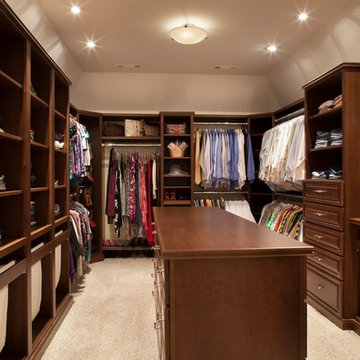
Mid-sized minimalist men's carpeted and beige floor dressing room photo in Cincinnati with medium tone wood cabinets and raised-panel cabinets
Brown Men's Closet Ideas
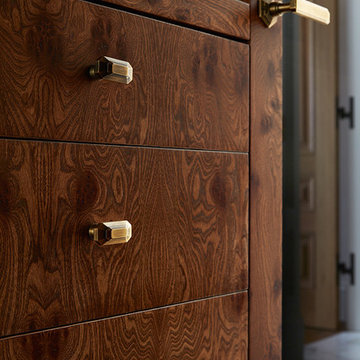
Originally built in 1929 and designed by famed architect Albert Farr who was responsible for the Wolf House that was built for Jack London in Glen Ellen, this building has always had tremendous historical significance. In keeping with tradition, the new design incorporates intricate plaster crown moulding details throughout with a splash of contemporary finishes lining the corridors. From venetian plaster finishes to German engineered wood flooring this house exhibits a delightful mix of traditional and contemporary styles. Many of the rooms contain reclaimed wood paneling, discretely faux-finished Trufig outlets and a completely integrated Savant Home Automation system. Equipped with radiant flooring and forced air-conditioning on the upper floors as well as a full fitness, sauna and spa recreation center at the basement level, this home truly contains all the amenities of modern-day living. The primary suite area is outfitted with floor to ceiling Calacatta stone with an uninterrupted view of the Golden Gate bridge from the bathtub. This building is a truly iconic and revitalized space.
3





