Brown Tile Bath Ideas
Refine by:
Budget
Sort by:Popular Today
1 - 20 of 53 photos
Item 1 of 3
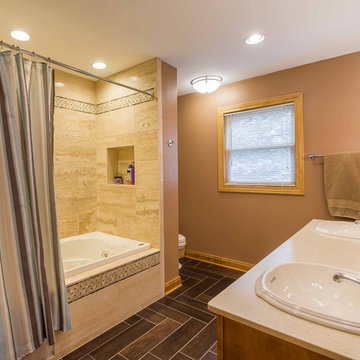
Inspiration for a mid-sized transitional master brown tile and ceramic tile porcelain tile, blue floor, double-sink, wallpaper ceiling and wallpaper bathroom remodel in Chicago with louvered cabinets, light wood cabinets, a one-piece toilet, brown walls, a drop-in sink, onyx countertops, beige countertops and a freestanding vanity
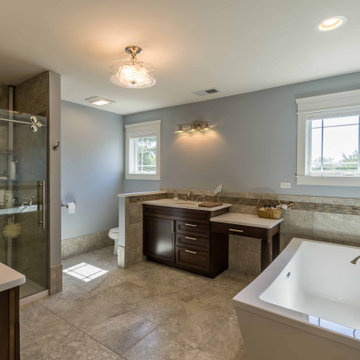
Mid-sized transitional master brown tile and ceramic tile ceramic tile, brown floor, double-sink, wallpaper ceiling and wallpaper bathroom photo in Chicago with recessed-panel cabinets, dark wood cabinets, a one-piece toilet, gray walls, an undermount sink, quartzite countertops, white countertops and a freestanding vanity
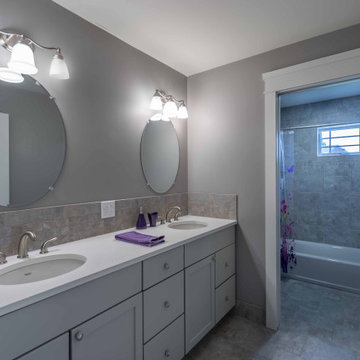
Example of a mid-sized transitional master brown tile and ceramic tile ceramic tile, gray floor, double-sink, wallpaper ceiling and wallpaper bathroom design in Chicago with beaded inset cabinets, white cabinets, a one-piece toilet, gray walls, an undermount sink, onyx countertops, white countertops and a freestanding vanity
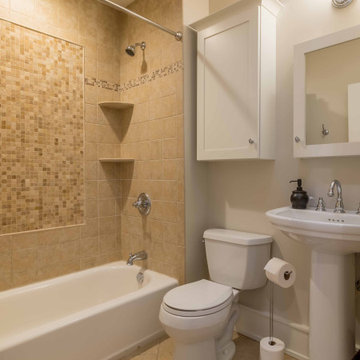
Example of a mid-sized farmhouse kids' brown tile and ceramic tile single-sink, wallpaper ceiling, wallpaper, medium tone wood floor and brown floor bathroom design in Chicago with shaker cabinets, white cabinets, a one-piece toilet, a pedestal sink, solid surface countertops, white countertops, a freestanding vanity and white walls

Inspiration for a large craftsman kids' brown tile and slate tile plywood floor, gray floor, single-sink, wallpaper ceiling and wallpaper alcove shower remodel in Chicago with raised-panel cabinets, brown cabinets, a one-piece toilet, beige walls, an undermount sink, marble countertops, a hinged shower door, brown countertops and a built-in vanity
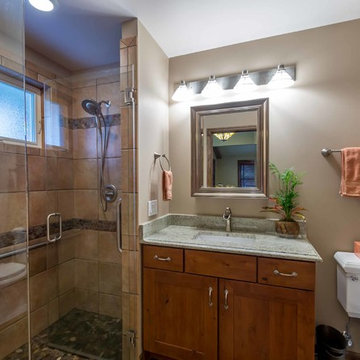
This 1960s split-level has a new Accessible Bath - the only Bath on this level. The wood cabinetry, wood-like tile floor, and stone accents highlight the rustic charm of this home.
Photography by Kmiecik Imagery.
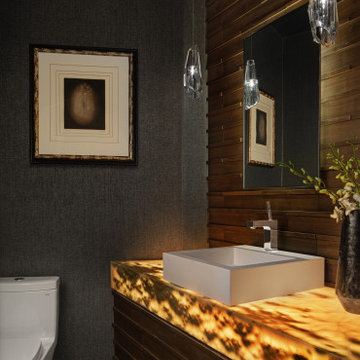
Powder room - modern brown tile and wood-look tile medium tone wood floor, wallpaper ceiling and wood wall powder room idea in Detroit with a one-piece toilet, brown walls, a vessel sink, onyx countertops, multicolored countertops and a floating vanity
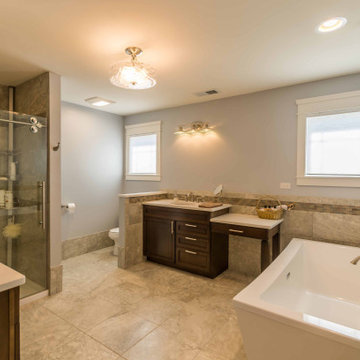
Inspiration for a mid-sized transitional master brown tile and ceramic tile ceramic tile, brown floor, double-sink, wallpaper ceiling and wallpaper bathroom remodel in Chicago with recessed-panel cabinets, dark wood cabinets, a one-piece toilet, gray walls, an undermount sink, quartzite countertops, white countertops and a freestanding vanity
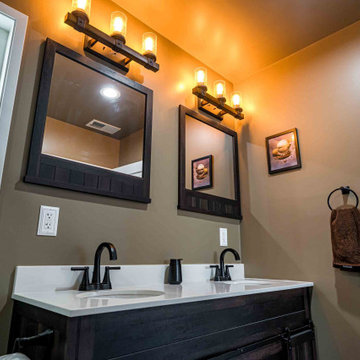
Are you looking for a new construction project that is both modern and unique? Consider a complete home addition build that includes a stunning bedroom with navy blue walls and hardwood flooring, creating a peaceful atmosphere for rest and relaxation. Adjoining this room is a bathroom that features a sleek, hardwood vanity with double sinks and black fixtures, adding a touch of sophistication to your daily routine. The modern design continues with a sliding glass shower door and a niche that features a stunning tile design that will leave you in awe. With this construction project, your home will be the envy of the neighborhood and the perfect oasis for you and your loved ones to call home.
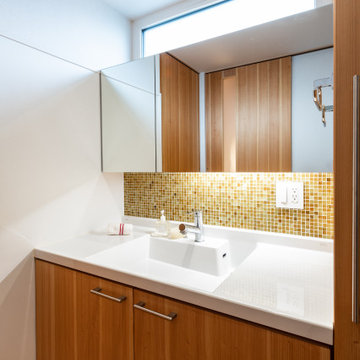
メーカーの洗面台を使い、キャビネット・メディシンボックスは製作。
天井近くのFIX窓からの自然採光で日中は照明いらず。
Powder room - mid-sized brown tile and glass tile cork floor, brown floor, wallpaper ceiling and wallpaper powder room idea in Other with flat-panel cabinets, white cabinets, a one-piece toilet, white walls, an integrated sink, wood countertops, white countertops and a built-in vanity
Powder room - mid-sized brown tile and glass tile cork floor, brown floor, wallpaper ceiling and wallpaper powder room idea in Other with flat-panel cabinets, white cabinets, a one-piece toilet, white walls, an integrated sink, wood countertops, white countertops and a built-in vanity
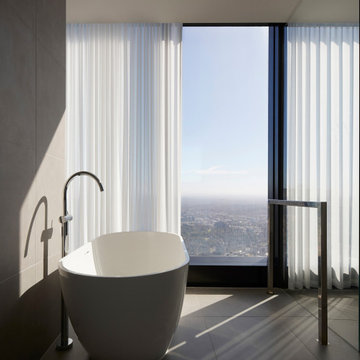
Beautiful views from high rise building in heart of melbourne
Large minimalist master brown tile and ceramic tile ceramic tile, gray floor, single-sink, wallpaper ceiling and wainscoting bathroom photo in Melbourne with glass-front cabinets, black cabinets, black walls, a wall-mount sink, marble countertops, black countertops and a freestanding vanity
Large minimalist master brown tile and ceramic tile ceramic tile, gray floor, single-sink, wallpaper ceiling and wainscoting bathroom photo in Melbourne with glass-front cabinets, black cabinets, black walls, a wall-mount sink, marble countertops, black countertops and a freestanding vanity
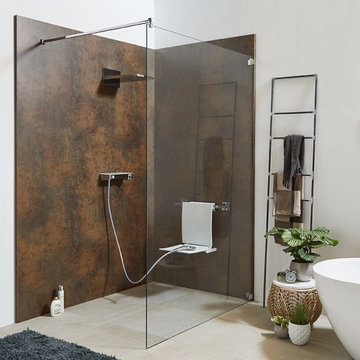
Example of a huge urban 3/4 brown tile marble floor, beige floor, wallpaper ceiling and wallpaper bathroom design in Hamburg with white walls
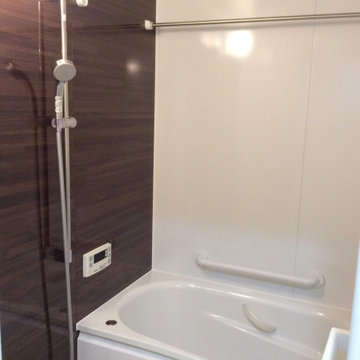
浴室空間のデザイン施工。
TOTO リモデル 1216
浴室暖房乾燥機
Small minimalist master brown tile vinyl floor, white floor, wallpaper ceiling and wallpaper bathroom photo in Other with white walls
Small minimalist master brown tile vinyl floor, white floor, wallpaper ceiling and wallpaper bathroom photo in Other with white walls
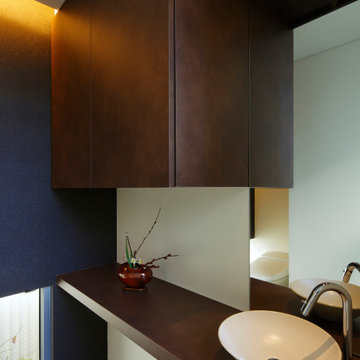
Inspiration for a contemporary brown tile and porcelain tile brown floor, wallpaper ceiling and wallpaper powder room remodel in Other with open cabinets, brown cabinets, blue walls, a vessel sink, brown countertops and a built-in vanity
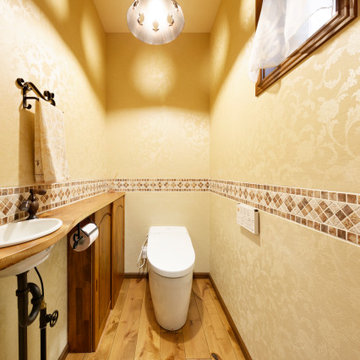
照明と手洗いカウンターの素材に他の居室とは少し違うテイストで個性を。
Powder room - rustic brown tile and mosaic tile medium tone wood floor, brown floor, wallpaper ceiling and wallpaper powder room idea in Other with a two-piece toilet, beige walls, wood countertops, brown countertops and a built-in vanity
Powder room - rustic brown tile and mosaic tile medium tone wood floor, brown floor, wallpaper ceiling and wallpaper powder room idea in Other with a two-piece toilet, beige walls, wood countertops, brown countertops and a built-in vanity
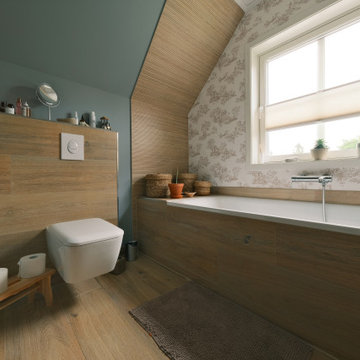
Das Masterbad ist eine gelungene Designmeisterleistung. Die Wanne als auch die Regendusche sind cocoonartig von großen Fliesen in Teakholzoptik gerahmt. Der Boden ebenso in Holzoptik gefliest. Der moderne Look wird durch eine französische Landhaustapete und einem Spiegel aus einem ehemaligen alten Schloß aufgebrochen.
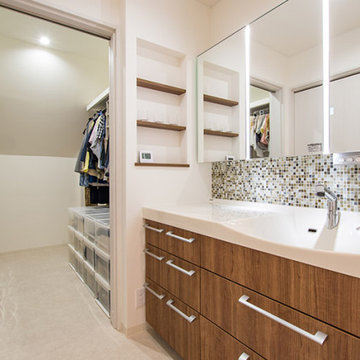
ホテルのパウダールームのような、洗面室。
パナソニック「ラシス」の一部に奥様お気に入りのモザイクタイルをあしらい、ラグジュアリーな空間を演出しました。
隣接するクローゼットでのお洋服選びもスムーズです。
Mid-sized minimalist brown tile and mosaic tile beige floor, wallpaper ceiling and wallpaper powder room photo in Other with flat-panel cabinets, white cabinets, white walls, a wall-mount sink, solid surface countertops, white countertops and a freestanding vanity
Mid-sized minimalist brown tile and mosaic tile beige floor, wallpaper ceiling and wallpaper powder room photo in Other with flat-panel cabinets, white cabinets, white walls, a wall-mount sink, solid surface countertops, white countertops and a freestanding vanity
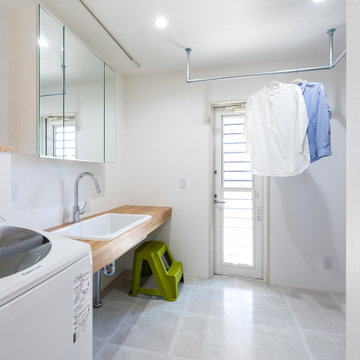
French country brown tile vinyl floor, gray floor, wallpaper ceiling and wallpaper powder room photo in Other with medium tone wood cabinets, white walls, an undermount sink, brown countertops and a built-in vanity
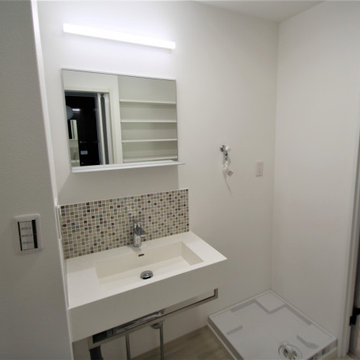
玄関ホールと一体だった、洗面脱衣室を間仕切り個室としました。
洗濯機用の排水が無く、給水は洗面台からの露出配管だったので、新たに緊急止水弁付の専用水栓と防水パンを設け、使い勝手の良いランドリールームになりました。
Mountain style brown tile and mosaic tile vinyl floor, gray floor, wallpaper ceiling and wallpaper powder room photo in Other with open cabinets, white cabinets, white walls, a wall-mount sink, solid surface countertops, white countertops and a floating vanity
Mountain style brown tile and mosaic tile vinyl floor, gray floor, wallpaper ceiling and wallpaper powder room photo in Other with open cabinets, white cabinets, white walls, a wall-mount sink, solid surface countertops, white countertops and a floating vanity
Brown Tile Bath Ideas
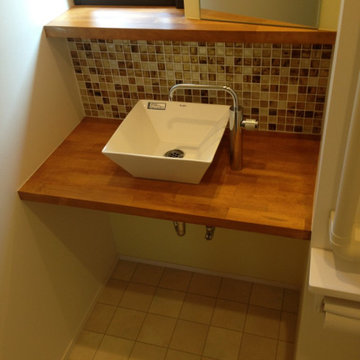
Mid-sized 1960s brown tile and mosaic tile vinyl floor, beige floor, wallpaper ceiling and wallpaper powder room photo in Other with medium tone wood cabinets, a one-piece toilet, beige walls, wood countertops, white countertops and a built-in vanity
1







