Brown Tile Bath with a Niche Ideas
Refine by:
Budget
Sort by:Popular Today
1 - 20 of 530 photos
Item 1 of 3

Custom Surface Solutions (www.css-tile.com) - Owner Craig Thompson (512) 966-8296. This project shows a complete remodel of a Guest Bathroom.. New Kohler Soaker Tub with Delta Ashlyn shower faucet and multi-function head. New Vanity with 36" sink base and 15" Drawer Base cabinet. Tebas Black Granite countertop. Miseno 21" undermount sink, Delta Ashlyn Single Hole faucet. 12 x 24 Quartzite Iron tile using vertical aligned layout pattern. Gray wood grain 8 x 40 plank floor tile using aligned layout pattern.

An extreme renovation makeover for my clients teenagers bathroom. We expanded the footprint and upgraded all facets of the existing space. We selected a more mature, sophisticated, spa like vibe that fit her likes and needs, while maintaining a modern, subdued palette that was calming + inviting and showcased the sculptural elements in the room. There really was nowhere but up to go in this space.
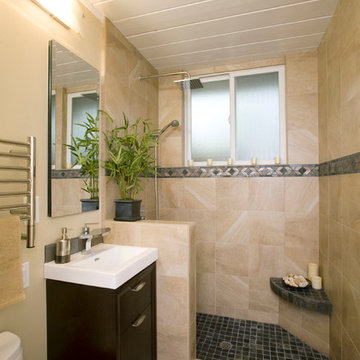
Peter Giles Photography
Bathroom - small transitional kids' brown tile and porcelain tile porcelain tile, gray floor, single-sink and shiplap ceiling bathroom idea in San Francisco with flat-panel cabinets, black cabinets, a one-piece toilet, beige walls, an integrated sink, a freestanding vanity and a niche
Bathroom - small transitional kids' brown tile and porcelain tile porcelain tile, gray floor, single-sink and shiplap ceiling bathroom idea in San Francisco with flat-panel cabinets, black cabinets, a one-piece toilet, beige walls, an integrated sink, a freestanding vanity and a niche
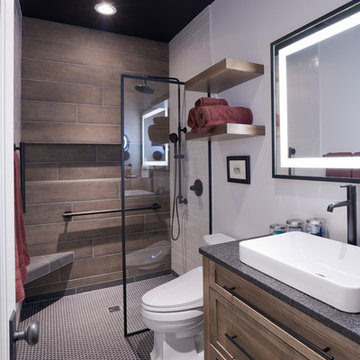
This award-winning whole house renovation of a circa 1875 single family home in the historic Capitol Hill neighborhood of Washington DC provides the client with an open and more functional layout without requiring an addition. After major structural repairs and creating one uniform floor level and ceiling height, we were able to make a truly open concept main living level, achieving the main goal of the client. The large kitchen was designed for two busy home cooks who like to entertain, complete with a built-in mud bench. The water heater and air handler are hidden inside full height cabinetry. A new gas fireplace clad with reclaimed vintage bricks graces the dining room. A new hand-built staircase harkens to the home's historic past. The laundry was relocated to the second floor vestibule. The three upstairs bathrooms were fully updated as well. Final touches include new hardwood floor and color scheme throughout the home.
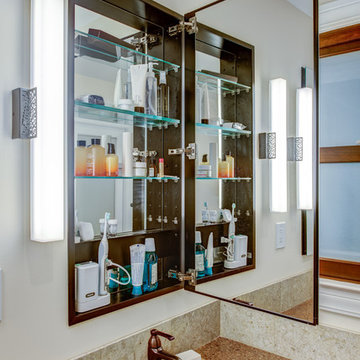
Design: Design Set Match
Construction: Red Boot Construction
PhotoGraphy: Treve Johnson Photography
Cabinetry: Segale Brothers
Countertops: Sullivan Countertops & Cambria
Plumbing Fixtures: Jack London Kitchen & Bath
Electrical Fixtures: Berkeley Lighting
Ideabook: http://www.houzz.com/ideabooks/38639558/thumbs/oakland-mediterranean-w-modern-touches
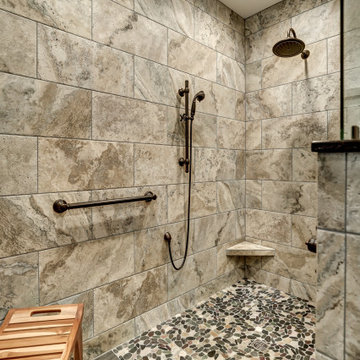
The combination of the materials is stunning! The corner bench is perfect for leg support. The added space beyond the knee wall allows for seating. The shower diverter handle is located at the entry point of the shower.
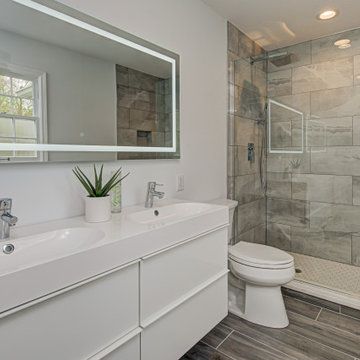
Example of a mid-sized country master brown tile and ceramic tile medium tone wood floor, brown floor and double-sink bathroom design in Indianapolis with flat-panel cabinets, white cabinets, a one-piece toilet, white walls, a drop-in sink, solid surface countertops, white countertops, a niche and a freestanding vanity
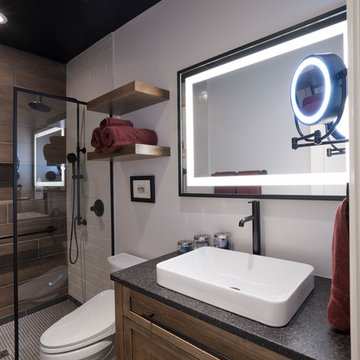
This award-winning whole house renovation of a circa 1875 single family home in the historic Capitol Hill neighborhood of Washington DC provides the client with an open and more functional layout without requiring an addition. After major structural repairs and creating one uniform floor level and ceiling height, we were able to make a truly open concept main living level, achieving the main goal of the client. The large kitchen was designed for two busy home cooks who like to entertain, complete with a built-in mud bench. The water heater and air handler are hidden inside full height cabinetry. A new gas fireplace clad with reclaimed vintage bricks graces the dining room. A new hand-built staircase harkens to the home's historic past. The laundry was relocated to the second floor vestibule. The three upstairs bathrooms were fully updated as well. Final touches include new hardwood floor and color scheme throughout the home.

973-857-1561
LM Interior Design
LM Masiello, CKBD, CAPS
lm@lminteriordesignllc.com
https://www.lminteriordesignllc.com/
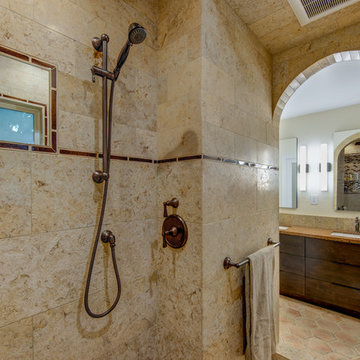
Design: Design Set Match
Construction: Red Boot Construction
PhotoGraphy: Treve Johnson Photography
Cabinetry: Segale Brothers
Countertops: Sullivan Countertops & Cambria
Plumbing Fixtures: Jack London Kitchen & Bath
Electrical Fixtures: Berkeley Lighting
Ideabook: http://www.houzz.com/ideabooks/38639558/thumbs/oakland-mediterranean-w-modern-touches

Master bathroom w/ freestanding soaking tub
Inspiration for a huge modern master brown tile and porcelain tile porcelain tile, beige floor, double-sink, exposed beam and wall paneling bathroom remodel in Other with beaded inset cabinets, gray cabinets, a two-piece toilet, white walls, an undermount sink, granite countertops, multicolored countertops, a niche and a built-in vanity
Inspiration for a huge modern master brown tile and porcelain tile porcelain tile, beige floor, double-sink, exposed beam and wall paneling bathroom remodel in Other with beaded inset cabinets, gray cabinets, a two-piece toilet, white walls, an undermount sink, granite countertops, multicolored countertops, a niche and a built-in vanity
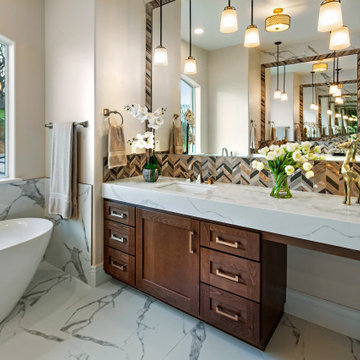
Step into the spa-inspired master bathroom where you can enjoy all the luxuries it has to offer. This modern bathroom provides the owner with a free-standing tub, a large shower with handheld and rain showerheads, and two vanities with a make-up area. The warm tone chevron tile and walnut cabinets add a warm feeling to the marble-like large format tile. The unique materials and lighting fixtures displayed through its wall hanging pendants, mirror inserts, and drop-down quartz countertop.
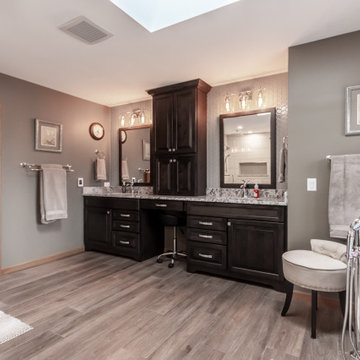
Large elegant master brown tile and glass tile porcelain tile, brown floor and double-sink bathroom photo in Chicago with raised-panel cabinets, brown cabinets, a one-piece toilet, beige walls, an undermount sink, granite countertops, a hinged shower door, brown countertops, a niche and a built-in vanity
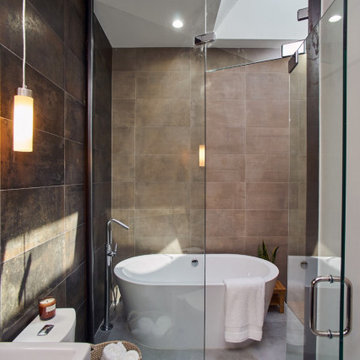
Bathroom - large contemporary master brown tile and porcelain tile porcelain tile, gray floor, double-sink and tray ceiling bathroom idea in New York with flat-panel cabinets, dark wood cabinets, a two-piece toilet, beige walls, a vessel sink, solid surface countertops, a hinged shower door, white countertops, a niche and a floating vanity
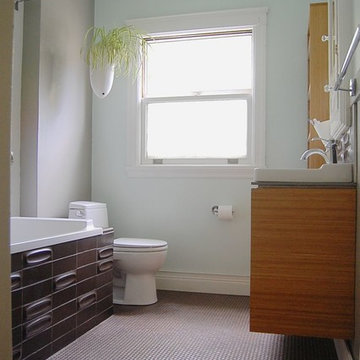
Renovation of a 1920's bathroom.
Project location: San Mateo, Bay Area California
Design and photo by Re:modern Design
Inspiration for a small eclectic brown tile and ceramic tile mosaic tile floor, brown floor and single-sink bathroom remodel in San Francisco with flat-panel cabinets, medium tone wood cabinets, a one-piece toilet, blue walls, a drop-in sink, gray countertops and a niche
Inspiration for a small eclectic brown tile and ceramic tile mosaic tile floor, brown floor and single-sink bathroom remodel in San Francisco with flat-panel cabinets, medium tone wood cabinets, a one-piece toilet, blue walls, a drop-in sink, gray countertops and a niche
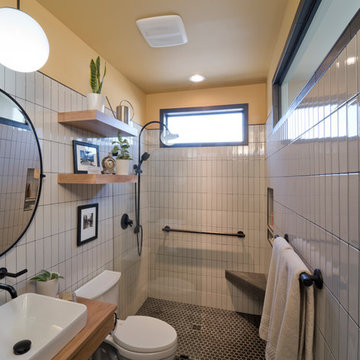
This award-winning whole house renovation of a circa 1875 single family home in the historic Capitol Hill neighborhood of Washington DC provides the client with an open and more functional layout without requiring an addition. After major structural repairs and creating one uniform floor level and ceiling height, we were able to make a truly open concept main living level, achieving the main goal of the client. The large kitchen was designed for two busy home cooks who like to entertain, complete with a built-in mud bench. The water heater and air handler are hidden inside full height cabinetry. A new gas fireplace clad with reclaimed vintage bricks graces the dining room. A new hand-built staircase harkens to the home's historic past. The laundry was relocated to the second floor vestibule. The three upstairs bathrooms were fully updated as well. Final touches include new hardwood floor and color scheme throughout the home.
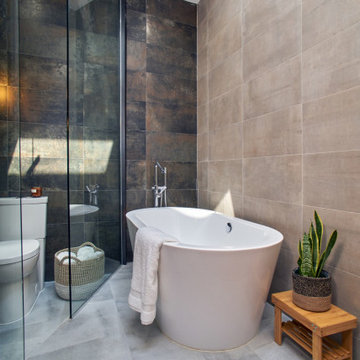
Inspiration for a large contemporary master brown tile and porcelain tile double-sink, tray ceiling, porcelain tile and gray floor bathroom remodel in New York with flat-panel cabinets, dark wood cabinets, a two-piece toilet, beige walls, a vessel sink, solid surface countertops, a hinged shower door, white countertops, a niche and a floating vanity
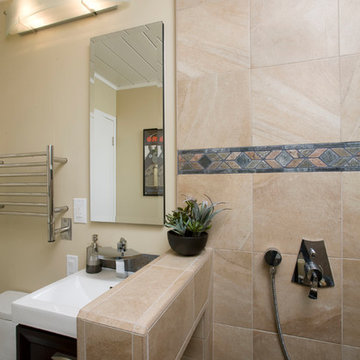
Peter Giles Photography
Inspiration for a small transitional kids' brown tile and porcelain tile porcelain tile, gray floor, single-sink and shiplap ceiling bathroom remodel in San Francisco with flat-panel cabinets, black cabinets, a one-piece toilet, beige walls, an integrated sink, a niche and a freestanding vanity
Inspiration for a small transitional kids' brown tile and porcelain tile porcelain tile, gray floor, single-sink and shiplap ceiling bathroom remodel in San Francisco with flat-panel cabinets, black cabinets, a one-piece toilet, beige walls, an integrated sink, a niche and a freestanding vanity
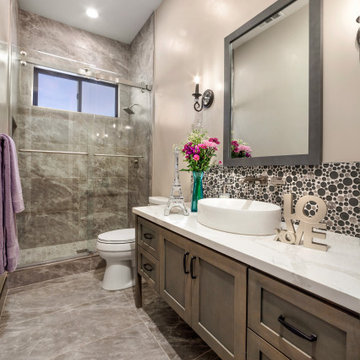
This luxury bathroom features a vessel sink, wall-hung faucet, beautiful sconces, marble-like tiles, and a furniture-style vanity.
Bathroom - mid-sized transitional 3/4 brown tile and glass tile porcelain tile, brown floor and single-sink bathroom idea in Sacramento with shaker cabinets, brown cabinets, a two-piece toilet, beige walls, a vessel sink, quartz countertops, white countertops, a built-in vanity and a niche
Bathroom - mid-sized transitional 3/4 brown tile and glass tile porcelain tile, brown floor and single-sink bathroom idea in Sacramento with shaker cabinets, brown cabinets, a two-piece toilet, beige walls, a vessel sink, quartz countertops, white countertops, a built-in vanity and a niche
Brown Tile Bath with a Niche Ideas
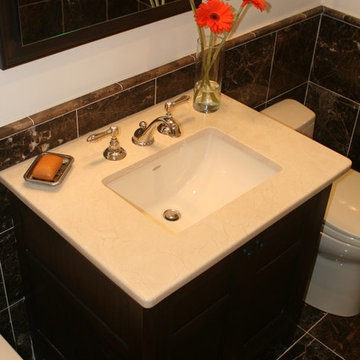
973-857-1561
LM Interior Design
LM Masiello, CKBD, CAPS
lm@lminteriordesignllc.com
https://www.lminteriordesignllc.com/
1







