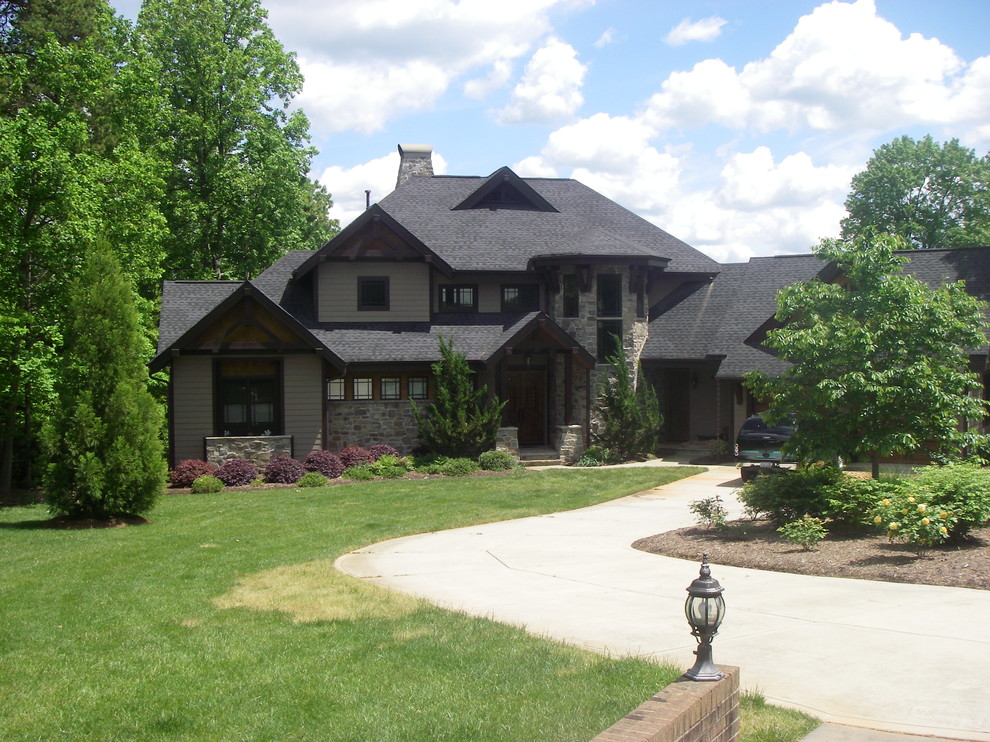
Brownsville Plan 3561
Craftsman Exterior, Charlotte
Front Exterior
First Floor Heated: 2,706
Master Suite: Down
SecondFloor Heated: 855
Baths: 3.5
Third Floor Heated:
Main Floor Ceiling: 10'
Total Heated Area: 3,561
Specialty Rooms:Game Room,Covered Veranda
Garages: Two
Garage: 590
Bedrooms: Three
Dimensions: 92'-11" x 87'-2"
Basement:
Footprint:
www.edgplancollection.com
Other Photos in Craftsman House Plans, Bungalow House Plans







like the relief, no garage in the front