Carpeted and Wall Paneling Basement Ideas
Refine by:
Budget
Sort by:Popular Today
1 - 20 of 42 photos
Item 1 of 3

Basement reno,
Basement - mid-sized country underground carpeted, gray floor, wood ceiling and wall paneling basement idea in Minneapolis with a bar and white walls
Basement - mid-sized country underground carpeted, gray floor, wood ceiling and wall paneling basement idea in Minneapolis with a bar and white walls

Basement reno,
Example of a mid-sized farmhouse underground carpeted, gray floor, wood ceiling and wall paneling basement design in Minneapolis with a bar and white walls
Example of a mid-sized farmhouse underground carpeted, gray floor, wood ceiling and wall paneling basement design in Minneapolis with a bar and white walls
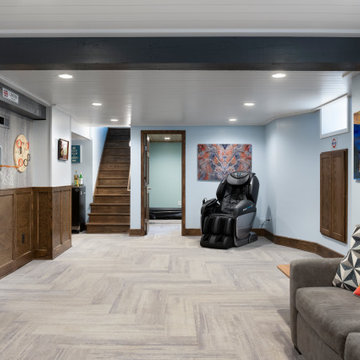
On one side of the room is used for games while the other is used as the entertainment center. The old beams in the ceiling are accentuated with dark grey paint and an exposed brick wall has been painted white. Commercial grade carpet has been used throughout the basement for durability.

Inspiration for a transitional carpeted, gray floor, exposed beam and wall paneling basement game room remodel in Grand Rapids with gray walls
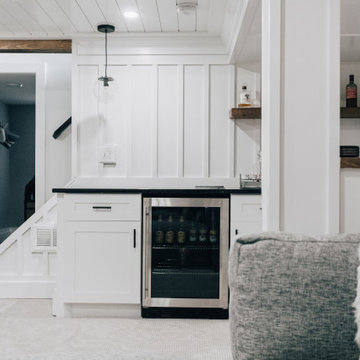
Basement reno,
Basement - mid-sized cottage underground carpeted, gray floor, wood ceiling and wall paneling basement idea in Minneapolis with a bar and white walls
Basement - mid-sized cottage underground carpeted, gray floor, wood ceiling and wall paneling basement idea in Minneapolis with a bar and white walls

Modern geometric black and white tile wall adds dimension and contemporary energy to the snack and beverage bar.
Photos: Jody Kmetz
Inspiration for a large modern underground carpeted, gray floor, exposed beam and wall paneling basement remodel in Chicago with a bar and white walls
Inspiration for a large modern underground carpeted, gray floor, exposed beam and wall paneling basement remodel in Chicago with a bar and white walls
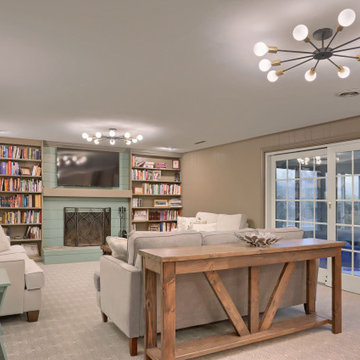
Arts and crafts walk-out carpeted, gray floor and wall paneling basement photo in Other with a home theater, gray walls, a standard fireplace and a shiplap fireplace
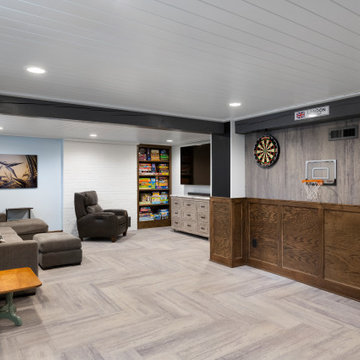
One side of the room is used for games while the other is used as the entertainment center. The old beams in the ceiling are accentuated with dark grey paint and an exposed brick wall has been painted white. Commercial grade carpet has been used throughout the basement for durability.
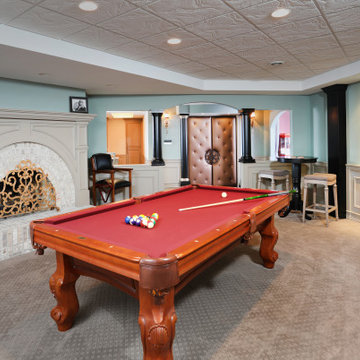
The kitchenette is the perfect place for snacks and popcorn for movie nights, not to mention ample storage for whatever your beverage of choice may be.
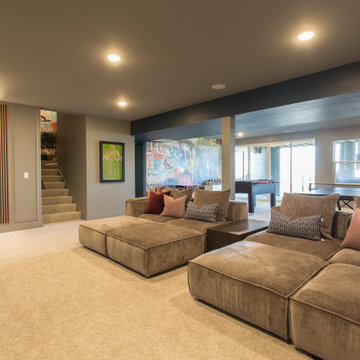
Basement - large modern walk-out carpeted and wall paneling basement idea in Denver with gray walls

Not your ordinary basement family room. Lots of custom details from cabinet colors, decorative patterned carpet to wood and wallpaper on the ceiling.
A great place to wind down after a long busy day.

Friends and neighbors of an owner of Four Elements asked for help in redesigning certain elements of the interior of their newer home on the main floor and basement to better reflect their tastes and wants (contemporary on the main floor with a more cozy rustic feel in the basement). They wanted to update the look of their living room, hallway desk area, and stairway to the basement. They also wanted to create a 'Game of Thrones' themed media room, update the look of their entire basement living area, add a scotch bar/seating nook, and create a new gym with a glass wall. New fireplace areas were created upstairs and downstairs with new bulkheads, new tile & brick facades, along with custom cabinets. A beautiful stained shiplap ceiling was added to the living room. Custom wall paneling was installed to areas on the main floor, stairway, and basement. Wood beams and posts were milled & installed downstairs, and a custom castle-styled barn door was created for the entry into the new medieval styled media room. A gym was built with a glass wall facing the basement living area. Floating shelves with accent lighting were installed throughout - check out the scotch tasting nook! The entire home was also repainted with modern but warm colors. This project turned out beautiful!
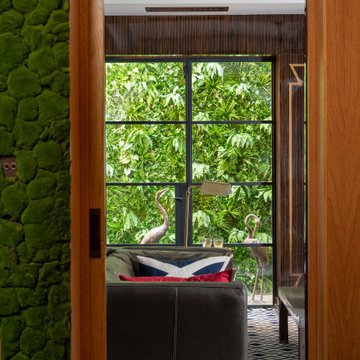
The entrance to this versatile media room (that works as a library, a friends meeting room, a music room and, of course, a home cinema that fits up tp a 90" flat screen (better than roll down screens) had to be warm and inviting. Every time I see this picture, I want to go into the room. You feel like you bedazzled in.
The Crittal doors allow your view to run all the way to very end letting it rest on the lovely garden wall.
The air conditioning keeps the room at the right temperature no matter how many guests are having fun.
Moreover, LED strips have been set in the Art Deco coving to allow the right ambiance whilst enjoying the home experience.
The main cost of this build is, as always the basement dig out. There was only soil and a house above when we started.
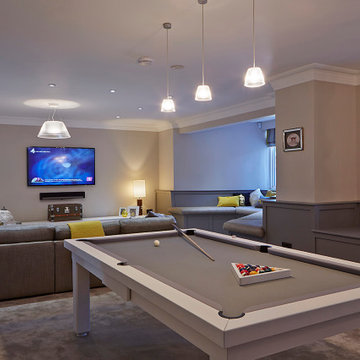
basement entertaining space with bar, pool table and cinema area.
Example of a mid-sized minimalist carpeted, gray floor and wall paneling basement design in Other with a home theater and gray walls
Example of a mid-sized minimalist carpeted, gray floor and wall paneling basement design in Other with a home theater and gray walls

Inspiration for a mid-sized 1950s underground carpeted, gray floor and wall paneling basement game room remodel in Edmonton with white walls, a standard fireplace and a tile fireplace
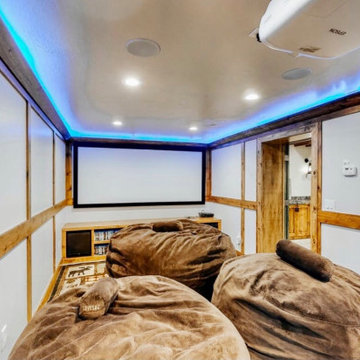
Inspiration for a small rustic look-out carpeted, brown floor and wall paneling basement remodel with a home theater and white walls

Friends and neighbors of an owner of Four Elements asked for help in redesigning certain elements of the interior of their newer home on the main floor and basement to better reflect their tastes and wants (contemporary on the main floor with a more cozy rustic feel in the basement). They wanted to update the look of their living room, hallway desk area, and stairway to the basement. They also wanted to create a 'Game of Thrones' themed media room, update the look of their entire basement living area, add a scotch bar/seating nook, and create a new gym with a glass wall. New fireplace areas were created upstairs and downstairs with new bulkheads, new tile & brick facades, along with custom cabinets. A beautiful stained shiplap ceiling was added to the living room. Custom wall paneling was installed to areas on the main floor, stairway, and basement. Wood beams and posts were milled & installed downstairs, and a custom castle-styled barn door was created for the entry into the new medieval styled media room. A gym was built with a glass wall facing the basement living area. Floating shelves with accent lighting were installed throughout - check out the scotch tasting nook! The entire home was also repainted with modern but warm colors. This project turned out beautiful!
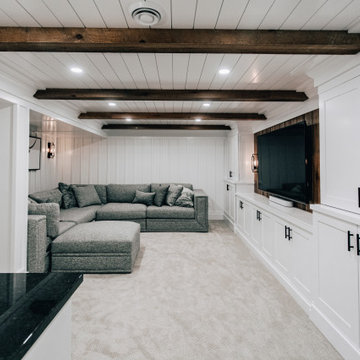
Basement reno,
Inspiration for a mid-sized cottage underground carpeted, gray floor, wood ceiling and wall paneling basement remodel in Minneapolis with a bar and white walls
Inspiration for a mid-sized cottage underground carpeted, gray floor, wood ceiling and wall paneling basement remodel in Minneapolis with a bar and white walls

Basement reno,
Inspiration for a mid-sized farmhouse underground carpeted, gray floor, wood ceiling and wall paneling basement remodel in Minneapolis with a bar and white walls
Inspiration for a mid-sized farmhouse underground carpeted, gray floor, wood ceiling and wall paneling basement remodel in Minneapolis with a bar and white walls
Carpeted and Wall Paneling Basement Ideas
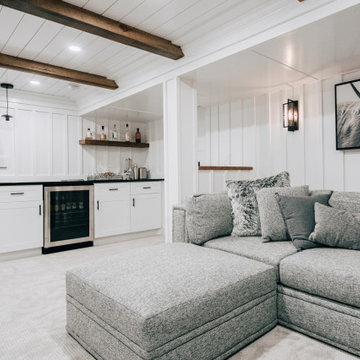
Basement reno,
Basement - mid-sized country underground carpeted, gray floor, wood ceiling and wall paneling basement idea in Minneapolis with a bar and white walls
Basement - mid-sized country underground carpeted, gray floor, wood ceiling and wall paneling basement idea in Minneapolis with a bar and white walls
1





