Carpeted and Wallpaper Ceiling Hallway Ideas
Refine by:
Budget
Sort by:Popular Today
1 - 20 of 32 photos
Item 1 of 3
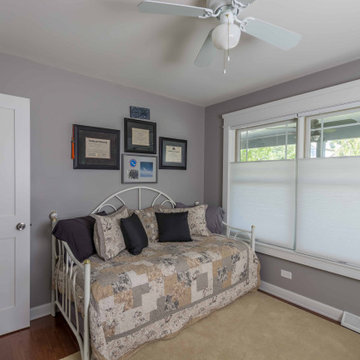
Example of a mid-sized transitional carpeted, gray floor, wallpaper ceiling and wainscoting hallway design in Chicago with gray walls
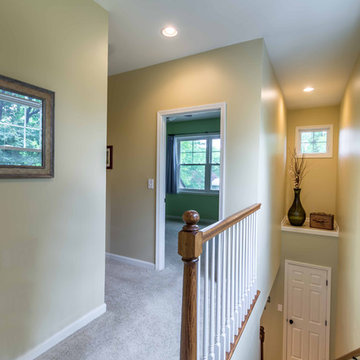
The new stair is flanked by large windows at the side as well as a small square accent window on the front elevation. The 1,000 second floor plan holds a new second floor laundry, hall bath, two children's bedrooms and a master bedroom suite.
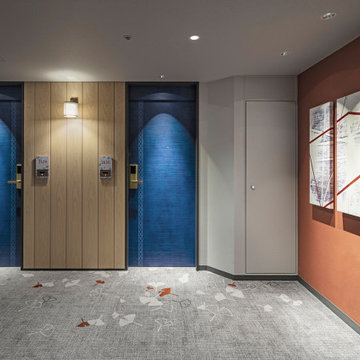
Service : Guest Rooms
Location : 大阪市中央区
Area : 2 rooms
Completion : AUG / 2018
Designer : T.Fujimoto / R.Kubota
Photos : Kenta Hasegawa
Link : http://www.swissotel-osaka.co.jp/
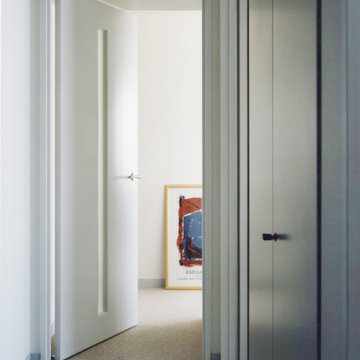
Example of a mid-sized minimalist carpeted, gray floor, wallpaper ceiling and wallpaper hallway design in Tokyo with white walls
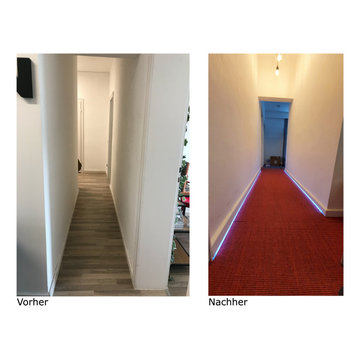
Sisal Teppiche 100% Naturfaser
LED Kanal für Sockelleiste
Kaskaden-Pendelleuchte
Example of a mid-sized trendy carpeted, red floor, wallpaper ceiling and wallpaper hallway design in Cologne with white walls
Example of a mid-sized trendy carpeted, red floor, wallpaper ceiling and wallpaper hallway design in Cologne with white walls

Large minimalist carpeted, gray floor, wallpaper ceiling and wallpaper hallway photo in Other with gray walls
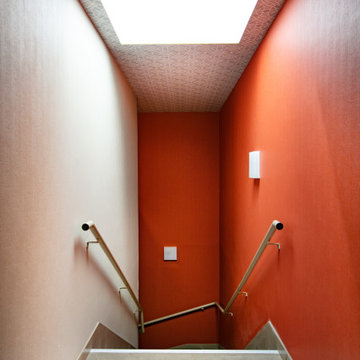
Mise en valeur des parties communes d'un immeuble résidentiel neuf, à Espelette.
Inspiration for a large modern carpeted, beige floor, wallpaper ceiling and wallpaper hallway remodel in Bordeaux with orange walls
Inspiration for a large modern carpeted, beige floor, wallpaper ceiling and wallpaper hallway remodel in Bordeaux with orange walls
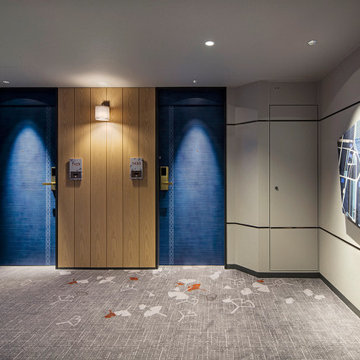
Service : Hotel
Location : 大阪市中央区
Area : 94 rooms
Completion : AUG / 2017
Designer : T.Fujimoto / R.Kubota
Photos : Kenta Hasegawa
Link : http://www.swissotel-osaka.co.jp/
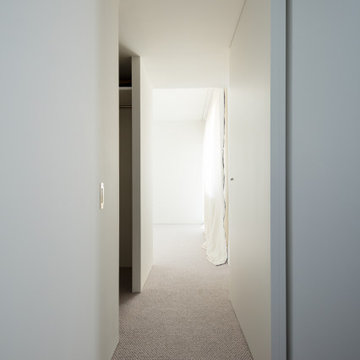
Mid-sized danish carpeted, gray floor, wallpaper ceiling and wallpaper hallway photo in Other with white walls
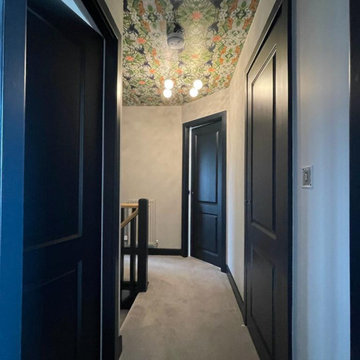
Little Greene paint was used for walls and woodwork; French Grey on the Walls and Basalt on the woodwork.
Clarke & Clarke wallpaper was used on the ceiling from their latest Wedgwood collection.
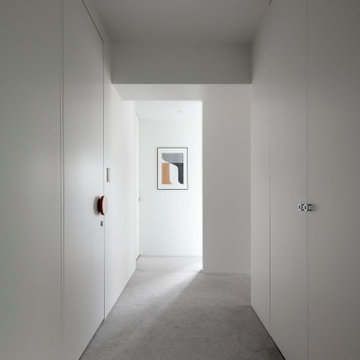
左のドアはトイレへの入り口。引き手は木製で丸い引き手をオーダーで製作。反対側の靴箱も合わせて丸いツマミを選定。
Hallway - mid-sized modern carpeted, gray floor, wallpaper ceiling and wallpaper hallway idea in Tokyo with white walls
Hallway - mid-sized modern carpeted, gray floor, wallpaper ceiling and wallpaper hallway idea in Tokyo with white walls
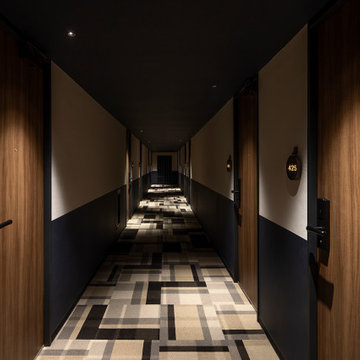
Service : Hotel
Location : 福岡県博多区
Area : 224 rooms
Completion : AUG / 2019
Designer : T.Fujimoto / K.Koki
Photos : Kenji MASUNAGA / Kenta Hasegawa
Link : https://www.the-lively.com/
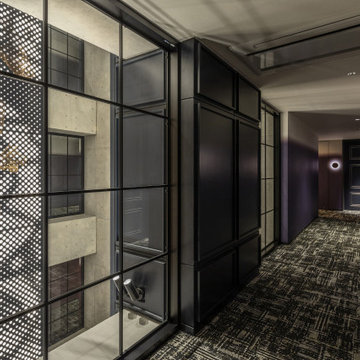
Service : Hotel
Location : 東京都港区
Area : 62 rooms
Completion : NOV / 2019
Designer : T.Fujimoto / K.Koki / N.Sueki
Photos : Kenji MASUNAGA / Kenta Hasegawa
Link : https://www.the-lively.com/azabu
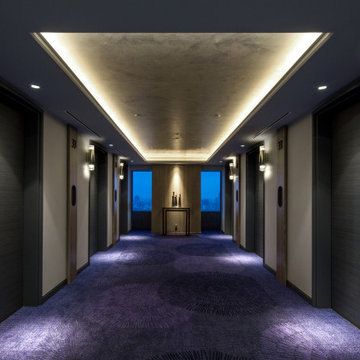
Service : Guest Rooms
Location : 大阪市中央区
Area : 52 rooms
Completion : AUG / 2016
Designer : T.Fujimoto / N.Sueki
Photos : 329 Photo Studio
Link : http://www.swissotel-osaka.co.jp/
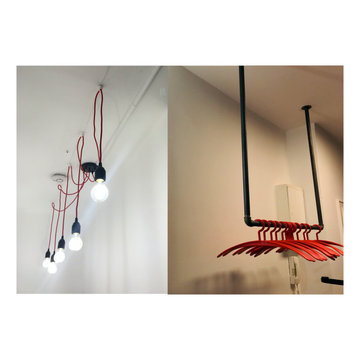
Beleuchtung Flur / Garderobe
Kleiderstange Montage an der Decke, Kleiderbügel rot
Kaskaden-Pendelleuchte
Mid-sized trendy carpeted, red floor, wallpaper ceiling and wallpaper hallway photo in Cologne with white walls
Mid-sized trendy carpeted, red floor, wallpaper ceiling and wallpaper hallway photo in Cologne with white walls
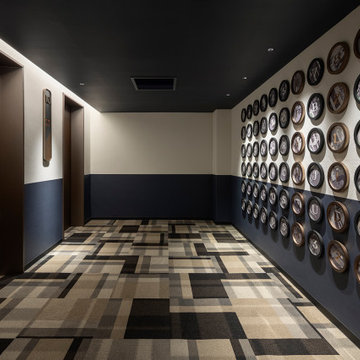
Service : Hotel
Location : 福岡県博多区
Area : 224 rooms
Completion : AUG / 2019
Designer : T.Fujimoto / K.Koki
Photos : Kenji MASUNAGA / Kenta Hasegawa
Link : https://www.the-lively.com/
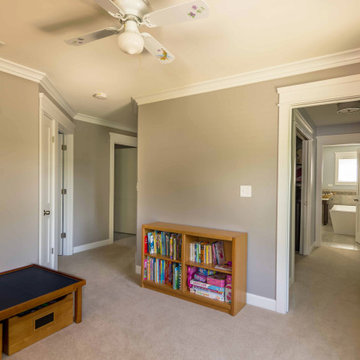
Hallway - mid-sized transitional carpeted, gray floor, wallpaper ceiling and wainscoting hallway idea in Chicago with gray walls
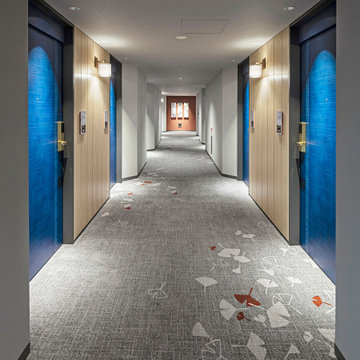
Service : Guest Rooms
Location : 大阪市中央区
Area : 2 rooms
Completion : AUG / 2018
Designer : T.Fujimoto / R.Kubota
Photos : Kenta Hasegawa
Link : http://www.swissotel-osaka.co.jp/
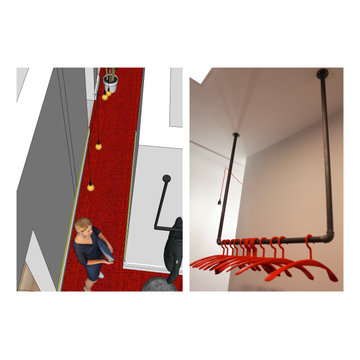
Hall of fame und Garderobe
Kleiderstange Montage an der Decke, Kleiderbügel rot
Kaskaden-Pendelleuchte
Beleuchtung Flur / Garderobe
Kleiderstange Montage an der Decke, Kleiderbügel rot
Kaskaden-Pendelleuchte
Carpeted and Wallpaper Ceiling Hallway Ideas
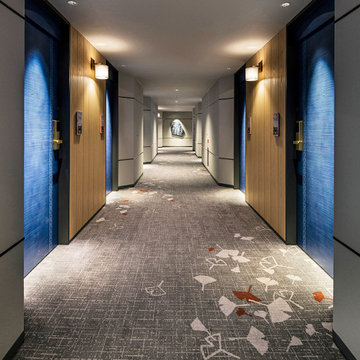
Service : Hotel
Location : 大阪市中央区
Area : 94 rooms
Completion : AUG / 2017
Designer : T.Fujimoto / R.Kubota
Photos : Kenta Hasegawa
Link : http://www.swissotel-osaka.co.jp/
1





