All Ceiling Designs Carpeted Basement Ideas
Refine by:
Budget
Sort by:Popular Today
161 - 180 of 244 photos
Item 1 of 3
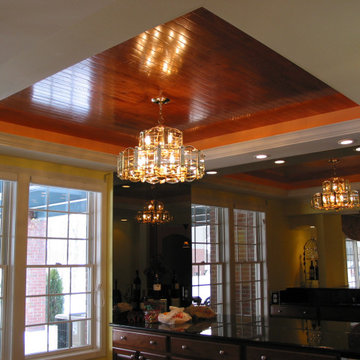
Inspiration for a huge modern walk-out carpeted, beige floor and wood ceiling basement remodel in Detroit with a bar, yellow walls, a standard fireplace and a tile fireplace
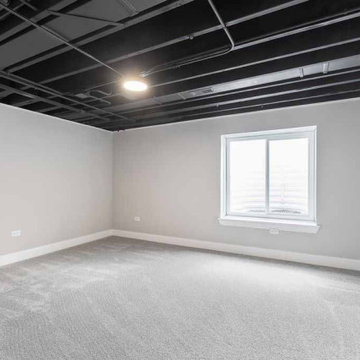
Basement - mid-sized contemporary underground carpeted, gray floor, exposed beam and wallpaper basement idea in Chicago with gray walls and no fireplace
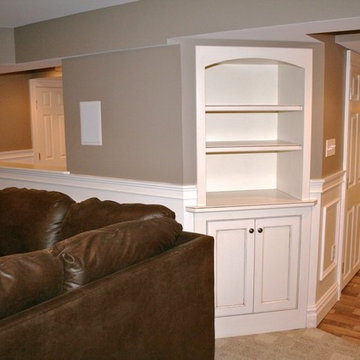
Large transitional underground carpeted, gray floor and vaulted ceiling basement game room photo in Philadelphia with gray walls, a wood stove and a metal fireplace
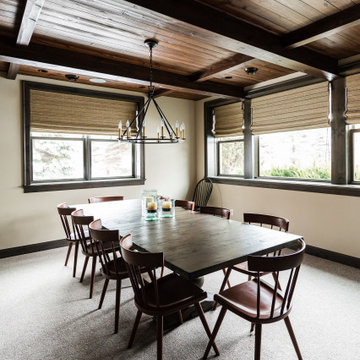
Inspiration for a timeless carpeted, gray floor and wood ceiling basement game room remodel in Minneapolis with white walls and no fireplace
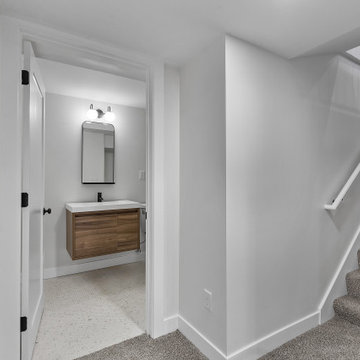
Basement game room - large traditional underground carpeted, gray floor and tray ceiling basement game room idea in Minneapolis with white walls
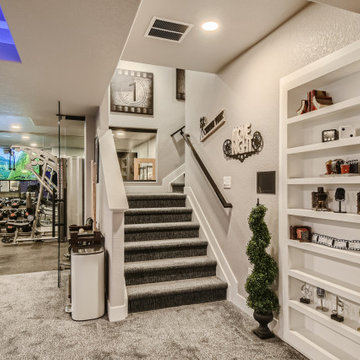
Basement game room - large modern carpeted, gray floor and coffered ceiling basement game room idea in Denver with gray walls, a ribbon fireplace and a wood fireplace surround
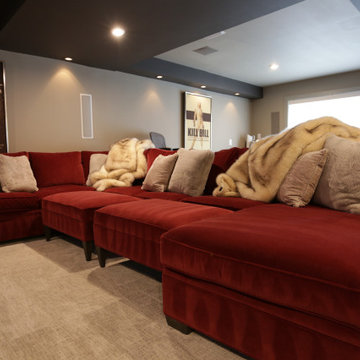
This lower level space was inspired by Film director, write producer, Quentin Tarantino. Starting with the acoustical panels disguised as posters, with films by Tarantino himself. We included a sepia color tone over the original poster art and used this as a color palate them for the entire common area of this lower level. New premium textured carpeting covers most of the floor, and on the ceiling, we added LED lighting, Madagascar ebony beams, and a two-tone ceiling paint by Sherwin Williams. The media stand houses most of the AV equipment and the remaining is integrated into the walls using architectural speakers to comprise this 7.1.4 Dolby Atmos Setup. We included this custom sectional with performance velvet fabric, as well as a new table and leather chairs for family game night. The XL metal prints near the new regulation pool table creates an irresistible ambiance, also to the neighboring reclaimed wood dart board area. The bathroom design include new marble tile flooring and a premium frameless shower glass. The luxury chevron wallpaper gives this space a kiss of sophistication. Finalizing this lounge we included a gym with rubber flooring, fitness rack, row machine as well as custom mural which infuses visual fuel to the owner’s workout. The Everlast speedbag is positioned in the perfect place for those late night or early morning cardio workouts. Lastly, we included Polk Audio architectural ceiling speakers meshed with an SVS micros 3000, 800-Watt subwoofer.
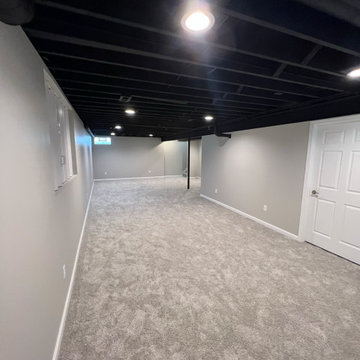
Example of a mid-sized minimalist look-out carpeted and exposed beam basement design in Cleveland with gray walls
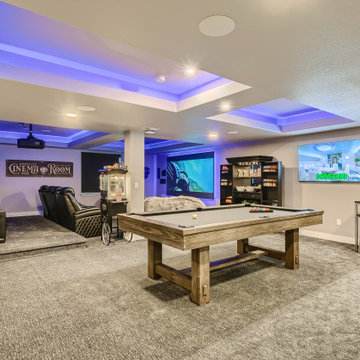
Example of a large minimalist carpeted, gray floor and coffered ceiling basement game room design in Denver with gray walls, a ribbon fireplace and a wood fireplace surround
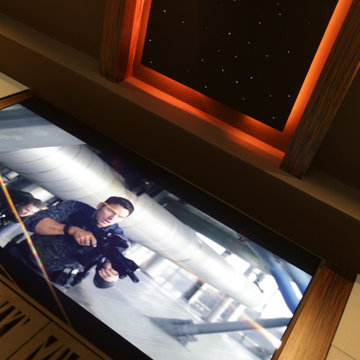
This lower level space was inspired by Film director, write producer, Quentin Tarantino. Starting with the acoustical panels disguised as posters, with films by Tarantino himself. We included a sepia color tone over the original poster art and used this as a color palate them for the entire common area of this lower level. New premium textured carpeting covers most of the floor, and on the ceiling, we added LED lighting, Madagascar ebony beams, and a two-tone ceiling paint by Sherwin Williams. The media stand houses most of the AV equipment and the remaining is integrated into the walls using architectural speakers to comprise this 7.1.4 Dolby Atmos Setup. We included this custom sectional with performance velvet fabric, as well as a new table and leather chairs for family game night. The XL metal prints near the new regulation pool table creates an irresistible ambiance, also to the neighboring reclaimed wood dart board area. The bathroom design include new marble tile flooring and a premium frameless shower glass. The luxury chevron wallpaper gives this space a kiss of sophistication. Finalizing this lounge we included a gym with rubber flooring, fitness rack, row machine as well as custom mural which infuses visual fuel to the owner’s workout. The Everlast speedbag is positioned in the perfect place for those late night or early morning cardio workouts. Lastly, we included Polk Audio architectural ceiling speakers meshed with an SVS micros 3000, 800-Watt subwoofer.
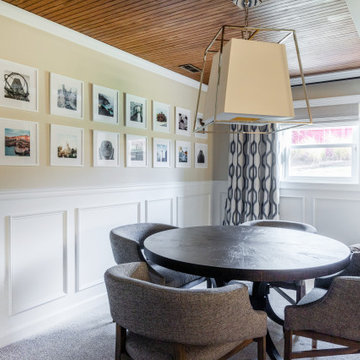
We designed this basement game area to be the perfect place for puzzles, board games, or building Lego creations! We elevated this space by designing custom wall paneling detailing, custom ceiling detailing, custom fireplace builtins, and custom window treatments. We designed a stunning gallery wall that includes things and places that are personal and near and dear to this family's heart.
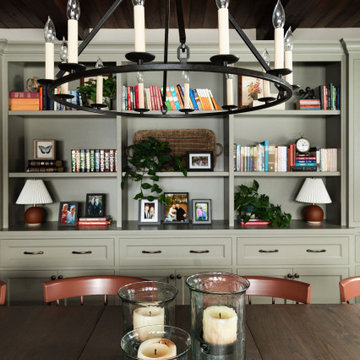
Basement game room - traditional carpeted, gray floor and wood ceiling basement game room idea in Minneapolis with white walls and no fireplace
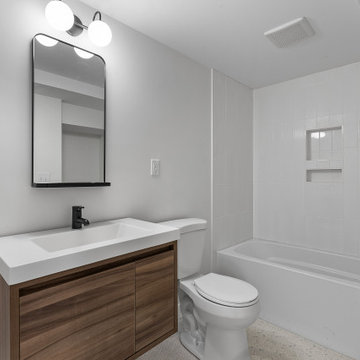
Inspiration for a large timeless underground carpeted, gray floor and tray ceiling basement game room remodel in Minneapolis with white walls
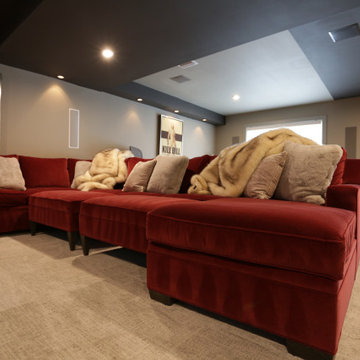
This lower level space was inspired by Film director, write producer, Quentin Tarantino. Starting with the acoustical panels disguised as posters, with films by Tarantino himself. We included a sepia color tone over the original poster art and used this as a color palate them for the entire common area of this lower level. New premium textured carpeting covers most of the floor, and on the ceiling, we added LED lighting, Madagascar ebony beams, and a two-tone ceiling paint by Sherwin Williams. The media stand houses most of the AV equipment and the remaining is integrated into the walls using architectural speakers to comprise this 7.1.4 Dolby Atmos Setup. We included this custom sectional with performance velvet fabric, as well as a new table and leather chairs for family game night. The XL metal prints near the new regulation pool table creates an irresistible ambiance, also to the neighboring reclaimed wood dart board area. The bathroom design include new marble tile flooring and a premium frameless shower glass. The luxury chevron wallpaper gives this space a kiss of sophistication. Finalizing this lounge we included a gym with rubber flooring, fitness rack, row machine as well as custom mural which infuses visual fuel to the owner’s workout. The Everlast speedbag is positioned in the perfect place for those late night or early morning cardio workouts. Lastly, we included Polk Audio architectural ceiling speakers meshed with an SVS micros 3000, 800-Watt subwoofer.
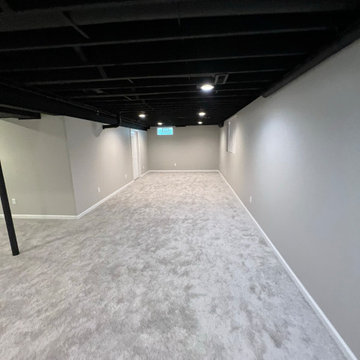
Basement - mid-sized modern look-out carpeted, gray floor and exposed beam basement idea in Cleveland with gray walls
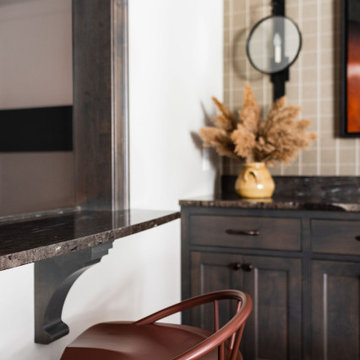
Inspiration for a timeless carpeted, gray floor and wood ceiling basement remodel in Minneapolis with a bar, white walls and no fireplace
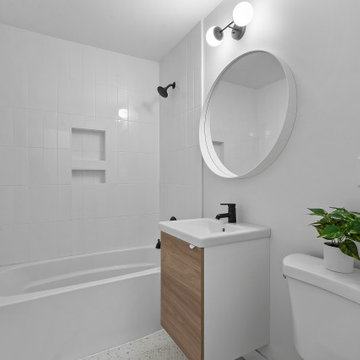
Example of a large classic underground carpeted, gray floor and tray ceiling basement game room design in Minneapolis with white walls
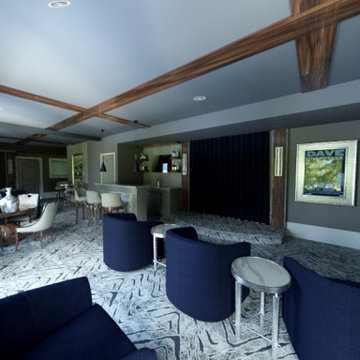
This lower level space started off as a storage space for inherited household furniture and miscellaneous infrequently used items. Pierre Jean-Baptiste Interiors reimagined the space as it now exists using some of our clients few requirements including a stage for the family comedians at the rear of the lower level, a movie screening area, a serving table for frequent soiree’s, and cozy resilient furnishings. We infused style into this lower level changing the paint colors, adding new carpet to absorb sound and provide style. We also were sure to include color in the space strategically. Be sure to subscribe to our YouTube channel for the upcoming video of this space!
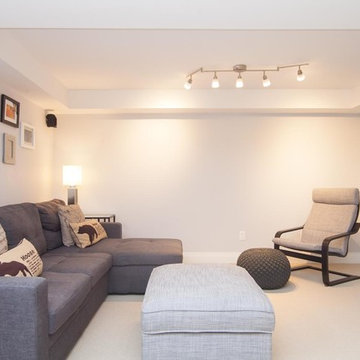
Basement - mid-sized transitional underground carpeted and tray ceiling basement idea in Toronto with a bar and white walls
All Ceiling Designs Carpeted Basement Ideas
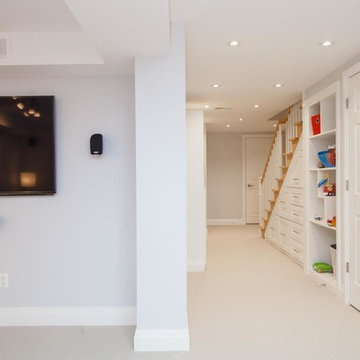
Example of a mid-sized trendy underground carpeted and tray ceiling basement design in Toronto with white walls
9





