Carpeted Basement with a Stone Fireplace Ideas
Refine by:
Budget
Sort by:Popular Today
41 - 60 of 1,447 photos
Item 1 of 3
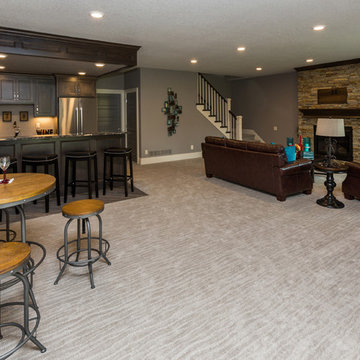
Basement - transitional walk-out carpeted basement idea in Other with gray walls and a stone fireplace
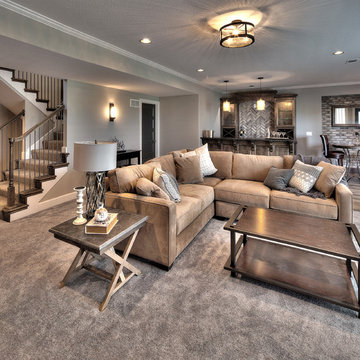
Large elegant walk-out carpeted basement photo in Kansas City with gray walls, a standard fireplace and a stone fireplace
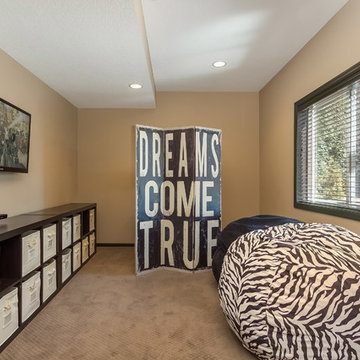
This natuarally lite basement video game room allows for ample storage for all games. ©Finished Basement Company
Basement - mid-sized traditional look-out carpeted and beige floor basement idea in Minneapolis with beige walls, a corner fireplace and a stone fireplace
Basement - mid-sized traditional look-out carpeted and beige floor basement idea in Minneapolis with beige walls, a corner fireplace and a stone fireplace
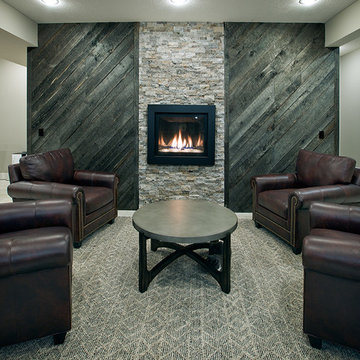
Example of a large transitional walk-out carpeted and multicolored floor basement design in Other with gray walls, a standard fireplace and a stone fireplace
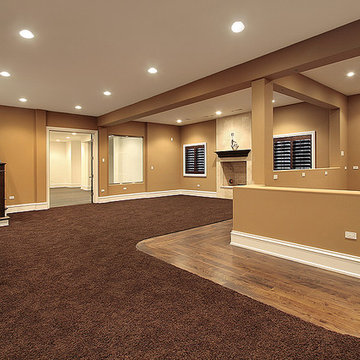
Basement - mid-sized traditional underground carpeted and brown floor basement idea in New York with beige walls, a standard fireplace and a stone fireplace
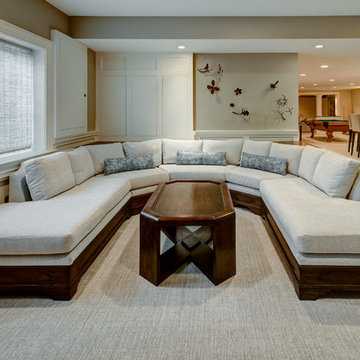
Dennis Jordan
Inspiration for a huge transitional carpeted basement remodel in Chicago with beige walls, a standard fireplace and a stone fireplace
Inspiration for a huge transitional carpeted basement remodel in Chicago with beige walls, a standard fireplace and a stone fireplace
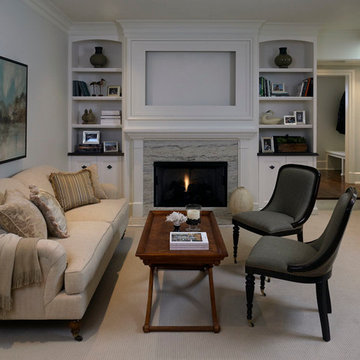
Located on leafy North Dayton in Chicago's fashionable Lincoln Park, this single-family home is the epitome of understated elegance in family living.
This beautiful house features a swirling center staircase, two-story dining room, refined architectural detailing and the finest finishes. Windows and sky lights fill the space with natural light and provide ample views of the property's beautiful landscaping. A unique, elevated "green roof" stretches from the family room over the top of the 2½-car garage and creates an outdoor space that accommodates a fireplace, dining area and play place.
With approximately 5,400 square feet of living space, this home features six bedrooms and 5.1 bathrooms, including an entire floor dedicated to the master suite.
This home was developed as a speculative home during the Great Recession and went under contract in less than 30 days.
Nathan Kirkman
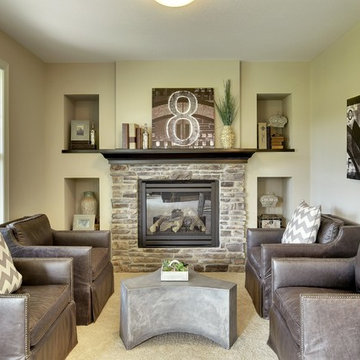
Basement sitting area near the stone fire place with built in shelves to display precious objects.
Photography by Spacecrafting
Large transitional walk-out carpeted basement photo in Minneapolis with beige walls, no fireplace and a stone fireplace
Large transitional walk-out carpeted basement photo in Minneapolis with beige walls, no fireplace and a stone fireplace
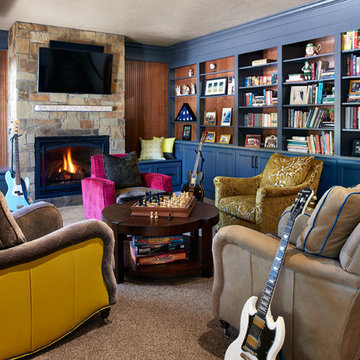
We moved the fireplace in this lower level activity center, then added bold cabinetry and even bolder custom furniture!!
Photo:Ron Ruscio
Huge transitional walk-out carpeted basement photo in Denver with a standard fireplace, a stone fireplace and gray walls
Huge transitional walk-out carpeted basement photo in Denver with a standard fireplace, a stone fireplace and gray walls
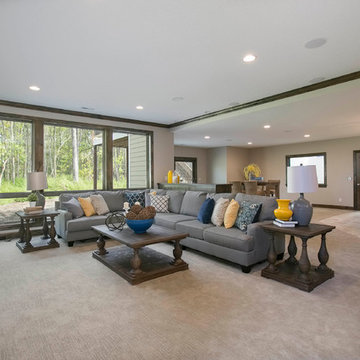
Lower level complete with an indoor sport court, bar area and plenty of space to play and entertain guests! - Creek Hill Custom Homes MN
Basement - huge walk-out carpeted basement idea in Minneapolis with a standard fireplace and a stone fireplace
Basement - huge walk-out carpeted basement idea in Minneapolis with a standard fireplace and a stone fireplace
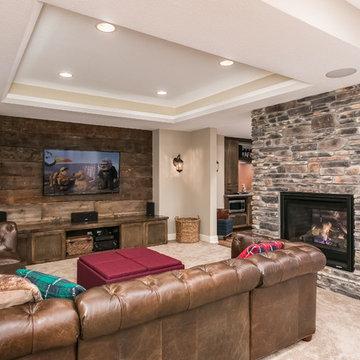
Scott Amundson Photography
Mid-sized mountain style look-out carpeted and beige floor basement photo in Minneapolis with beige walls, a two-sided fireplace and a stone fireplace
Mid-sized mountain style look-out carpeted and beige floor basement photo in Minneapolis with beige walls, a two-sided fireplace and a stone fireplace
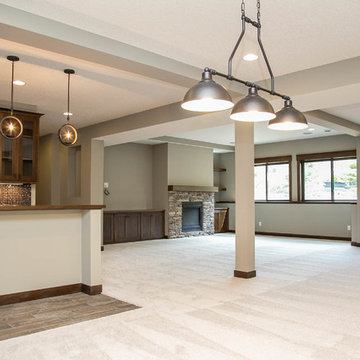
This spacious LDK custom basement is the perfect entertaining space! It's bright, big, and beautiful! This will be everyone's favorite recreational area!
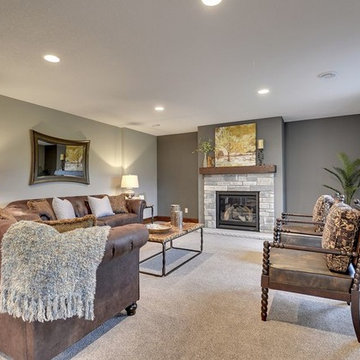
Spacecrafters
Example of a large transitional walk-out carpeted basement design in Minneapolis with gray walls, a standard fireplace and a stone fireplace
Example of a large transitional walk-out carpeted basement design in Minneapolis with gray walls, a standard fireplace and a stone fireplace
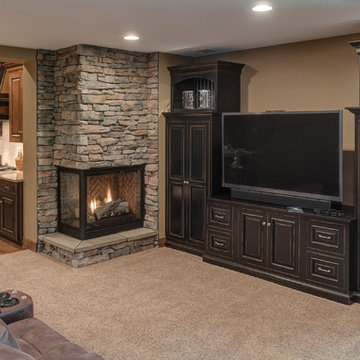
Weaver Images
Large elegant carpeted basement photo in Other with beige walls, a standard fireplace and a stone fireplace
Large elegant carpeted basement photo in Other with beige walls, a standard fireplace and a stone fireplace
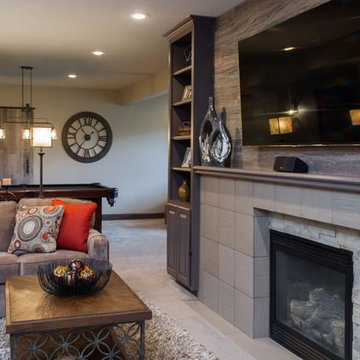
Brynn Burns Photography
Example of a huge transitional carpeted basement design in Kansas City with gray walls, a standard fireplace and a stone fireplace
Example of a huge transitional carpeted basement design in Kansas City with gray walls, a standard fireplace and a stone fireplace
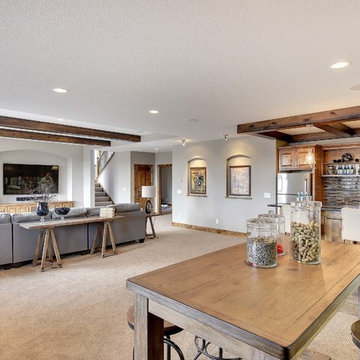
Huge lower level with inset wall niche, built in bar area and stone fireplace. A great place for family and friends! - Creek Hill Custom Homes MN
Inspiration for a huge look-out carpeted basement remodel in Minneapolis with a standard fireplace and a stone fireplace
Inspiration for a huge look-out carpeted basement remodel in Minneapolis with a standard fireplace and a stone fireplace
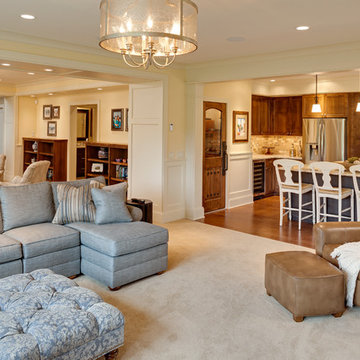
Photography: Landmark Photography
Example of a large classic look-out carpeted basement design in Minneapolis with yellow walls, a standard fireplace and a stone fireplace
Example of a large classic look-out carpeted basement design in Minneapolis with yellow walls, a standard fireplace and a stone fireplace
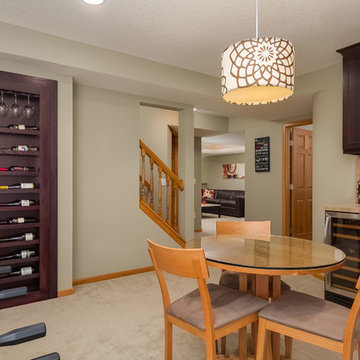
Wet bar area complete with wine cabinet and wine rack ©Finished Basement Company
Basement - mid-sized transitional underground carpeted and beige floor basement idea in Minneapolis with gray walls, a standard fireplace and a stone fireplace
Basement - mid-sized transitional underground carpeted and beige floor basement idea in Minneapolis with gray walls, a standard fireplace and a stone fireplace
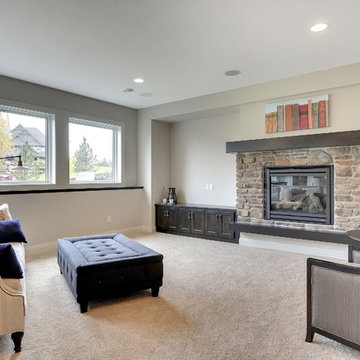
Basement theater with large stone fireplace and built-in display shelves.
Photography by Spacecrafting
Inspiration for a large transitional look-out carpeted basement remodel in Minneapolis with white walls, a standard fireplace and a stone fireplace
Inspiration for a large transitional look-out carpeted basement remodel in Minneapolis with white walls, a standard fireplace and a stone fireplace
Carpeted Basement with a Stone Fireplace Ideas
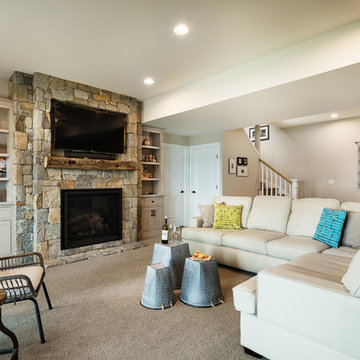
Stina Booth, Studio SB, Saint Albans, VT
Inspiration for a large transitional walk-out carpeted and beige floor basement remodel in Burlington with beige walls, a standard fireplace and a stone fireplace
Inspiration for a large transitional walk-out carpeted and beige floor basement remodel in Burlington with beige walls, a standard fireplace and a stone fireplace
3





