Carpeted Family Room with a Corner TV Ideas
Refine by:
Budget
Sort by:Popular Today
1 - 20 of 94 photos

Mid-sized farmhouse enclosed carpeted game room photo in Boston with beige walls, a corner fireplace, a brick fireplace and a corner tv
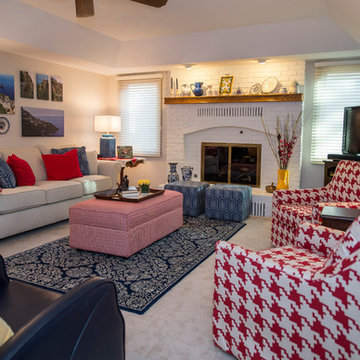
Paula Moser Photography
Mid-sized elegant enclosed carpeted family room photo in Omaha with white walls, a standard fireplace, a brick fireplace and a corner tv
Mid-sized elegant enclosed carpeted family room photo in Omaha with white walls, a standard fireplace, a brick fireplace and a corner tv
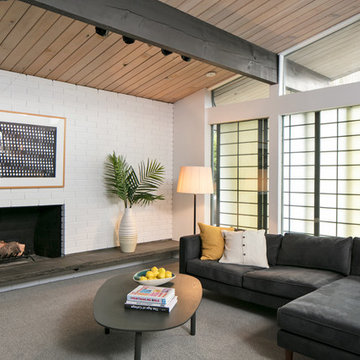
Malia Campbell Photography
Family room - small mid-century modern open concept carpeted and gray floor family room idea in Seattle with white walls, a standard fireplace, a brick fireplace and a corner tv
Family room - small mid-century modern open concept carpeted and gray floor family room idea in Seattle with white walls, a standard fireplace, a brick fireplace and a corner tv
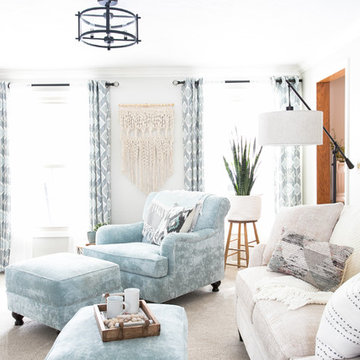
12 Stones Photography
Mid-sized transitional enclosed carpeted and beige floor family room photo in Cleveland with gray walls, a standard fireplace, a brick fireplace and a corner tv
Mid-sized transitional enclosed carpeted and beige floor family room photo in Cleveland with gray walls, a standard fireplace, a brick fireplace and a corner tv
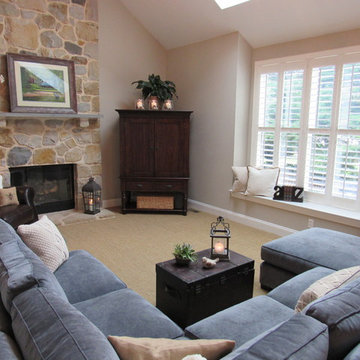
Working with a sectional couch in a redesign can be challenging. In this case, we reoriented the direction of it away from the lovely bay window to make the room inviting and comfortable. Redesign done by Debbie Correale of Redesign Right, LLC.
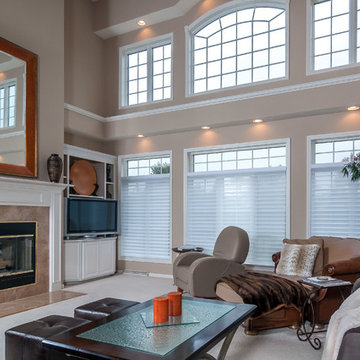
This beautiful home has Hunter Douglas Silhouettes throughout the home, all Power View, making it easy for the home owner to control their blinds.
Example of a large classic open concept carpeted family room design in Other with beige walls, a standard fireplace, a tile fireplace and a corner tv
Example of a large classic open concept carpeted family room design in Other with beige walls, a standard fireplace, a tile fireplace and a corner tv
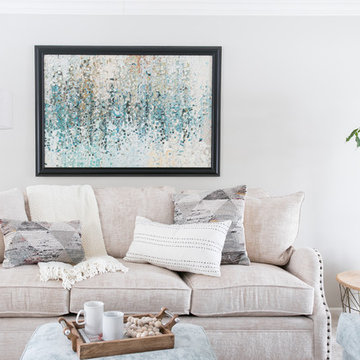
12 Stones Photography
Inspiration for a mid-sized transitional enclosed carpeted and beige floor family room remodel in Cleveland with gray walls, a standard fireplace, a brick fireplace and a corner tv
Inspiration for a mid-sized transitional enclosed carpeted and beige floor family room remodel in Cleveland with gray walls, a standard fireplace, a brick fireplace and a corner tv
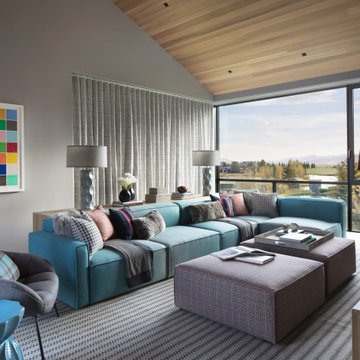
Mid-sized mountain style enclosed carpeted, multicolored floor, vaulted ceiling and wallpaper game room photo in Other with gray walls and a corner tv

Updated a dark and dated family room to a bright, airy and fresh modern farmhouse style. The unique angled sofa was reupholstered in a fresh pet and family friendly Krypton fabric and contrasts fabulously with the Pottery Barn swivel chairs done in a deep grey/green velvet. Glass topped accent tables keep the space open and bright and air a bit of formality to the casual farmhouse feel of the greywash wicker coffee table. The original built-ins were a cramped and boxy old style and were redesigned into lower counter- height shaker cabinets topped with a rich walnut and paired with custom walnut floating shelves and mantle. Durable and pet friendly carpet was a must for this cozy hang-out space, it's a patterned low-pile Godfrey Hirst in the Misty Morn color. The fireplace went from an orange hued '80s brick with bright brass to an ultra flat white with black accents.
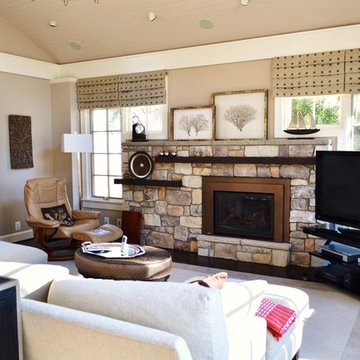
Tina Fontana
Trendy carpeted family room photo in Baltimore with beige walls, a standard fireplace, a stone fireplace and a corner tv
Trendy carpeted family room photo in Baltimore with beige walls, a standard fireplace, a stone fireplace and a corner tv
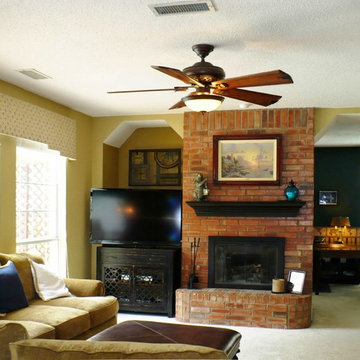
Family room - traditional open concept carpeted family room idea in Dallas with a standard fireplace, a brick fireplace and a corner tv
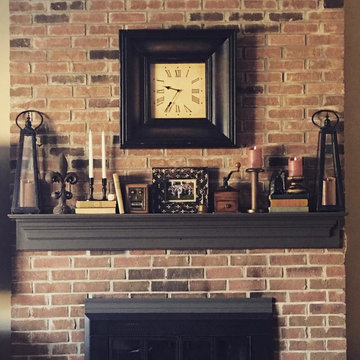
Jessica Willits
Example of a small urban open concept carpeted family room design in Indianapolis with beige walls, a standard fireplace, a brick fireplace and a corner tv
Example of a small urban open concept carpeted family room design in Indianapolis with beige walls, a standard fireplace, a brick fireplace and a corner tv
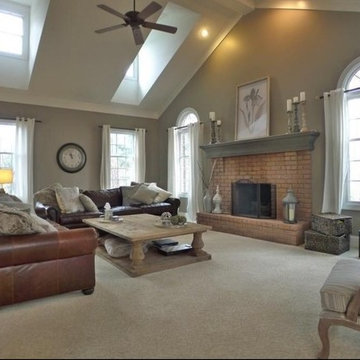
To make the great room more inviting for the family, we removed existing wallpaper, updated the carpet and painted the fireplace mantel. Adding comfy furniture made this the primary hang-out space in the house.
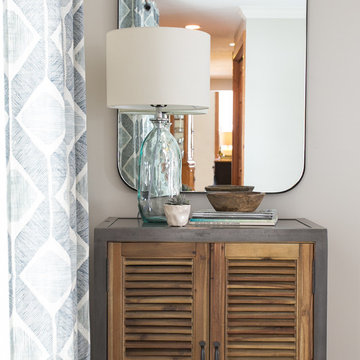
12 Stones Photography
Example of a mid-sized transitional enclosed carpeted and beige floor family room design in Cleveland with gray walls, a standard fireplace, a brick fireplace and a corner tv
Example of a mid-sized transitional enclosed carpeted and beige floor family room design in Cleveland with gray walls, a standard fireplace, a brick fireplace and a corner tv
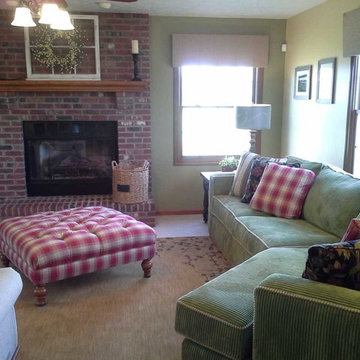
Cozy Cottage for a young growing family
Mid-sized cottage enclosed carpeted and beige floor family room photo in Chicago with green walls, a standard fireplace, a brick fireplace and a corner tv
Mid-sized cottage enclosed carpeted and beige floor family room photo in Chicago with green walls, a standard fireplace, a brick fireplace and a corner tv
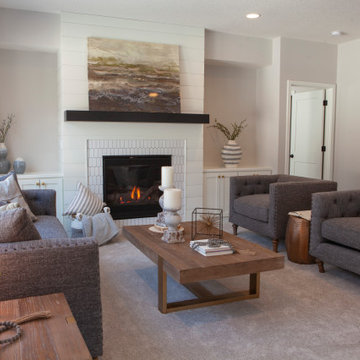
Mid-sized arts and crafts open concept carpeted, gray floor and shiplap wall family room photo in Minneapolis with gray walls, a standard fireplace, a tile fireplace and a corner tv
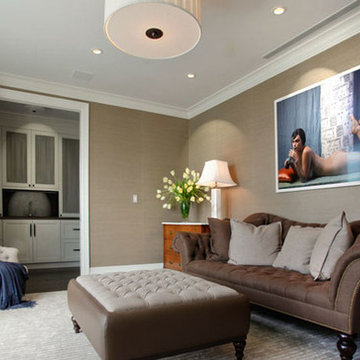
Neutral linen wallpaper and light window treatments provide a calming backdrop for this serene sitting room.
Inspiration for a mid-sized contemporary enclosed carpeted and white floor game room remodel in Miami with beige walls and a corner tv
Inspiration for a mid-sized contemporary enclosed carpeted and white floor game room remodel in Miami with beige walls and a corner tv
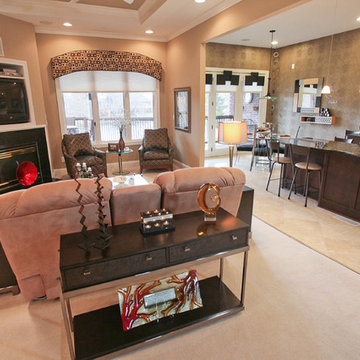
another view of the great room shows how we opened up the area to the kitchen. we removed a wall to create an open environment. We added a custom made cornice board with a geometric print
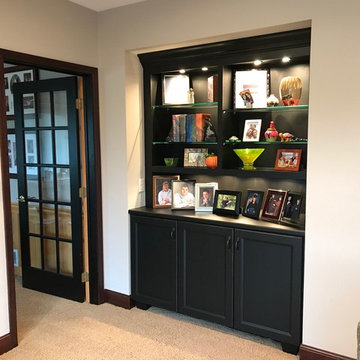
-The main floor of this 1980's Bloomington home underwent a complete transformation. The decision to eliminate the formal living room and replace it with the dinning room created the space to make this stunning design possible. Removing a wall and expanding the kitchen into the space where the dining room used to be created a large 30 x 13 footprint to build this impressive kitchen that incorporates both granite & hardwood counter tops, beautiful cherry cabinetry and lots of natural sunlight. We built an archway between the kitchen and dinning room adding a touch of character. We also removed the railing separating the kitchen from the family room. The kitchen, dining room and entryway were all updated with stained hardwood floors.
Carpeted Family Room with a Corner TV Ideas
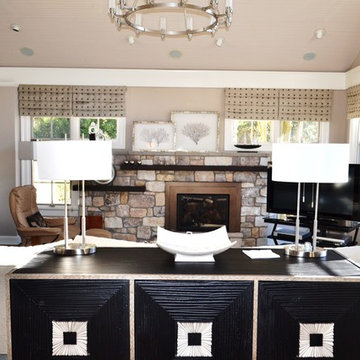
Tina Fontana
Trendy carpeted family room photo in Baltimore with beige walls, a standard fireplace, a stone fireplace and a corner tv
Trendy carpeted family room photo in Baltimore with beige walls, a standard fireplace, a stone fireplace and a corner tv
1





