Carpeted Family Room with a Stone Fireplace Ideas
Refine by:
Budget
Sort by:Popular Today
1 - 20 of 3,460 photos
Item 1 of 3
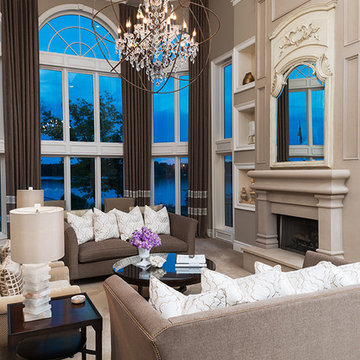
Refinished fireplace with additional sitting area in window overlooking lake. Linen drapery with oversized chandelier and a contrasting color palette of neutral and dark fabrics to add a dramatic touch to the space.
Photography Carlson Productions, LLC
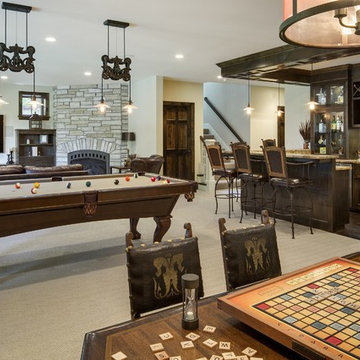
spacecrafting
Inspiration for a rustic carpeted family room remodel in Minneapolis with gray walls, a standard fireplace and a stone fireplace
Inspiration for a rustic carpeted family room remodel in Minneapolis with gray walls, a standard fireplace and a stone fireplace

Builder: Michels Homes
Cabinetry Design: Megan Dent
Interior Design: Jami Ludens, Studio M Interiors
Photography: Landmark Photography
Large mountain style carpeted family room photo in Minneapolis with a corner fireplace and a stone fireplace
Large mountain style carpeted family room photo in Minneapolis with a corner fireplace and a stone fireplace

Interior Design, Interior Architecture, Custom Millwork Design, Furniture Design, Art Curation, & Landscape Architecture by Chango & Co.
Photography by Ball & Albanese

Sparkling Views. Spacious Living. Soaring Windows. Welcome to this light-filled, special Mercer Island home.
Large transitional open concept carpeted, gray floor and exposed beam family room photo in Seattle with a standard fireplace, a stone fireplace and gray walls
Large transitional open concept carpeted, gray floor and exposed beam family room photo in Seattle with a standard fireplace, a stone fireplace and gray walls
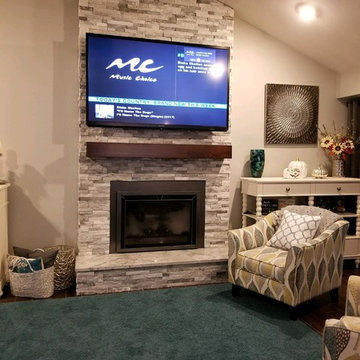
Inspiration for a mid-sized cottage carpeted and green floor family room remodel in New York with beige walls, a standard fireplace, a stone fireplace and a wall-mounted tv
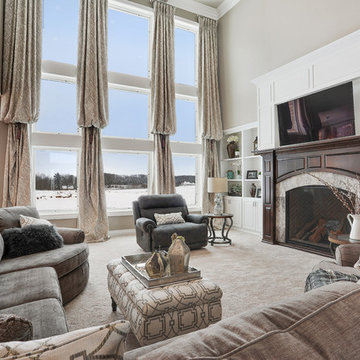
Inspiration for a timeless open concept carpeted and gray floor family room remodel in Other with gray walls, a stone fireplace, a standard fireplace and a wall-mounted tv

Ric Marder
Example of a huge classic enclosed carpeted and gray floor family room design in New York with blue walls, a standard fireplace, a stone fireplace and a wall-mounted tv
Example of a huge classic enclosed carpeted and gray floor family room design in New York with blue walls, a standard fireplace, a stone fireplace and a wall-mounted tv
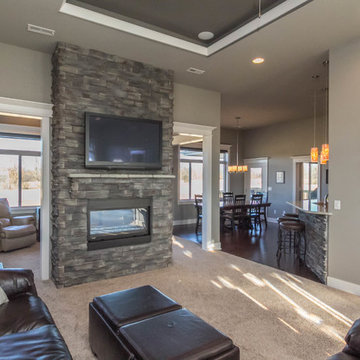
Example of a mid-sized transitional open concept carpeted family room design in Other with gray walls, a two-sided fireplace, a stone fireplace and a wall-mounted tv
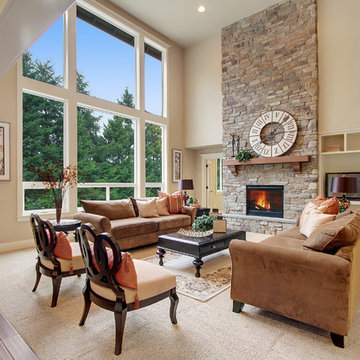
Family room - craftsman open concept carpeted family room idea in Seattle with beige walls, a standard fireplace and a stone fireplace

This open floor plan family room for a family of four—two adults and two children was a dream to design. I wanted to create harmony and unity in the space bringing the outdoors in. My clients wanted a space that they could, lounge, watch TV, play board games and entertain guest in. They had two requests: one—comfortable and two—inviting. They are a family that loves sports and spending time with each other.
One of the challenges I tackled first was the 22 feet ceiling height and wall of windows. I decided to give this room a Contemporary Rustic Style. Using scale and proportion to identify the inadequacy between the height of the built-in and fireplace in comparison to the wall height was the next thing to tackle. Creating a focal point in the room created balance in the room. The addition of the reclaimed wood on the wall and furniture helped achieve harmony and unity between the elements in the room combined makes a balanced, harmonious complete space.
Bringing the outdoors in and using repetition of design elements like color throughout the room, texture in the accent pillows, rug, furniture and accessories and shape and form was how I achieved harmony. I gave my clients a space to entertain, lounge, and have fun in that reflected their lifestyle.
Photography by Haigwood Studios
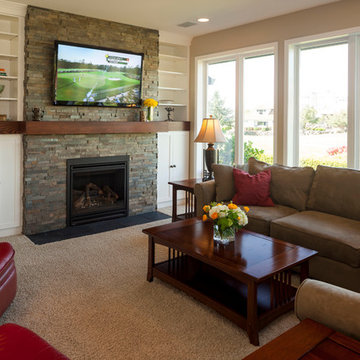
Elliott Schofield
Example of a mid-sized classic open concept carpeted family room design in Portland with beige walls, a standard fireplace, a stone fireplace and a wall-mounted tv
Example of a mid-sized classic open concept carpeted family room design in Portland with beige walls, a standard fireplace, a stone fireplace and a wall-mounted tv
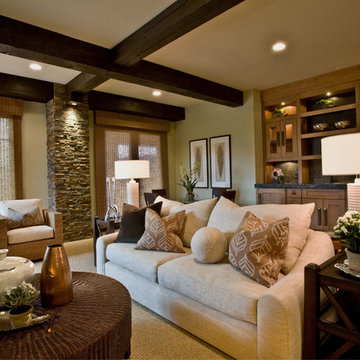
Scott Zimmerman, Mountain rustic/contemporary home with dark and light wood mixed with iron accents. Downstairs family room.
Mid-sized mountain style enclosed carpeted family room photo in Salt Lake City with beige walls, a standard fireplace, a stone fireplace and a wall-mounted tv
Mid-sized mountain style enclosed carpeted family room photo in Salt Lake City with beige walls, a standard fireplace, a stone fireplace and a wall-mounted tv
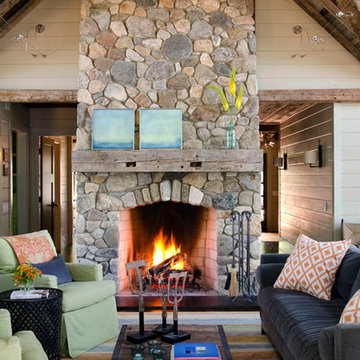
Contractor: Dunn Builders, ME
Photographer: James R. Salomon
Family room - mid-sized rustic open concept carpeted family room idea in Boston with a standard fireplace, a stone fireplace, no tv and beige walls
Family room - mid-sized rustic open concept carpeted family room idea in Boston with a standard fireplace, a stone fireplace, no tv and beige walls

Game room - mid-sized contemporary open concept carpeted and beige floor game room idea in San Francisco with beige walls, a standard fireplace, a stone fireplace and a wall-mounted tv
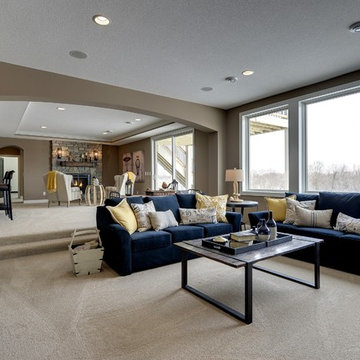
Photo by Spacecrafting.
Recessed lighting, blue sofa and contemporary coffee table. Big windows.
Family room - large transitional carpeted family room idea in Minneapolis with brown walls, a standard fireplace and a stone fireplace
Family room - large transitional carpeted family room idea in Minneapolis with brown walls, a standard fireplace and a stone fireplace
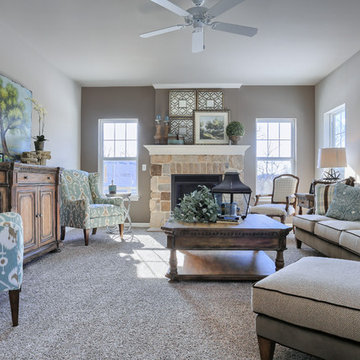
The family room of the Dorchester Model, designed by Garman Builders, Inc. of Ephrata, PA - 2,600 square feet.
Photo Album: Justin Tearney
Example of a mid-sized classic open concept carpeted family room design in Other with beige walls, a standard fireplace, a stone fireplace and no tv
Example of a mid-sized classic open concept carpeted family room design in Other with beige walls, a standard fireplace, a stone fireplace and no tv
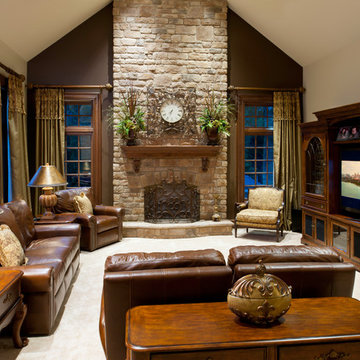
Craig Thompson
Example of a mid-sized classic open concept carpeted family room design in Other with a standard fireplace and a stone fireplace
Example of a mid-sized classic open concept carpeted family room design in Other with a standard fireplace and a stone fireplace
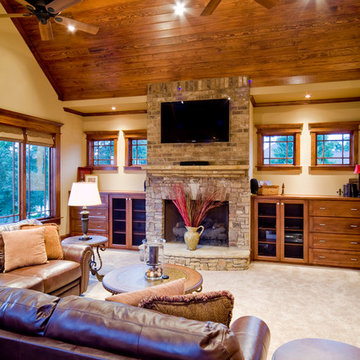
Mid-sized arts and crafts carpeted and brown floor family room photo in Atlanta with brown walls, a standard fireplace, a stone fireplace and a wall-mounted tv
Carpeted Family Room with a Stone Fireplace Ideas
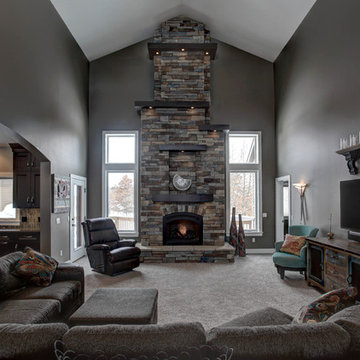
photos by Kate
Family room - craftsman open concept carpeted family room idea in Grand Rapids with gray walls, a standard fireplace and a stone fireplace
Family room - craftsman open concept carpeted family room idea in Grand Rapids with gray walls, a standard fireplace and a stone fireplace
1





