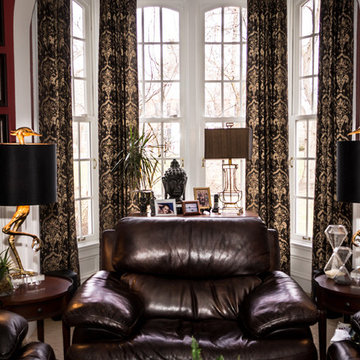Carpeted Family Room with Red Walls Ideas
Refine by:
Budget
Sort by:Popular Today
1 - 20 of 160 photos
Item 1 of 3
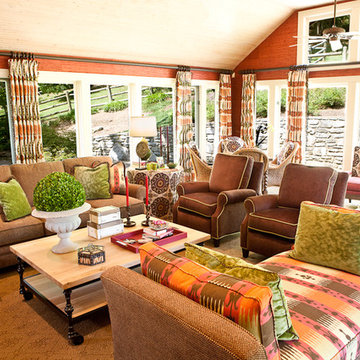
This bold and dramatic Sunroom is a multi-media space complete with ample seating, gaming area, LARGE flat screen television. This Family Room created by Eric Ross, Interior Designer is a mix of green, chocolate and spice. Large suzani print pillows and paisley window treatments complement the grasscloth that wraps the room in texture.
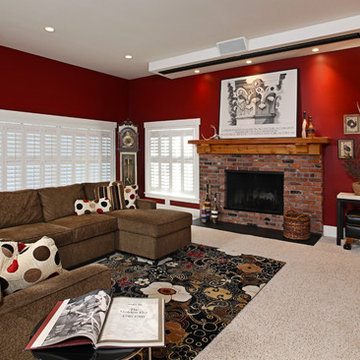
Jeff Garland
Example of a large classic open concept carpeted family room design in Detroit with red walls, a standard fireplace, a brick fireplace and a media wall
Example of a large classic open concept carpeted family room design in Detroit with red walls, a standard fireplace, a brick fireplace and a media wall
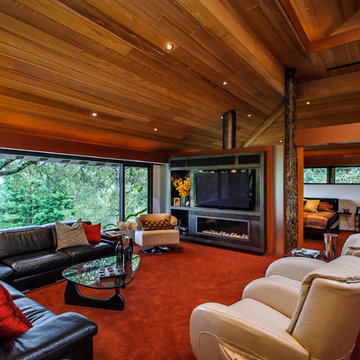
Dennis Mayer Photography
Example of a large minimalist loft-style carpeted family room design in San Francisco with red walls, a ribbon fireplace and a media wall
Example of a large minimalist loft-style carpeted family room design in San Francisco with red walls, a ribbon fireplace and a media wall
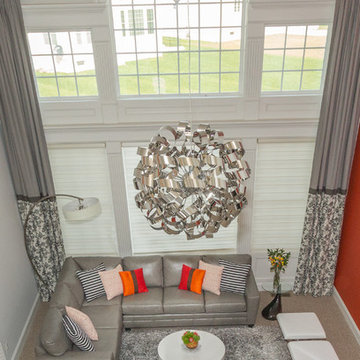
This modern family wanted a home to match. They purchased a beautiful home in Ashburn and wanted the interiors to clean lined, sleek but also colorful. The builder-grade fireplace was given a very modern look with new tile from Porcelanosa and custom made wood mantle. The awkward niches was also given a new look and new purpose with a custom built-in. Both the mantle and built-in were made by Ark Woodworking. We warmed the space with a pop of warm color on the left side of the fireplace wall and balanced with with modern art to the right. A very unique modern chandelier centers the entire design. A large custom leather sectional and coordinating stools provides plenty of seating.
Liz Ernest Photography
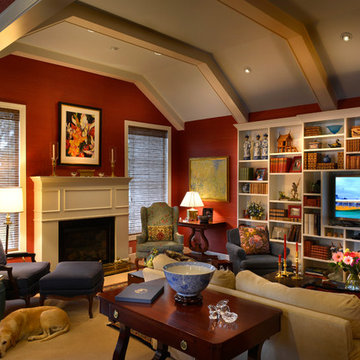
Inspiration for a craftsman open concept carpeted family room library remodel in Seattle with red walls, a standard fireplace, a wood fireplace surround and a media wall
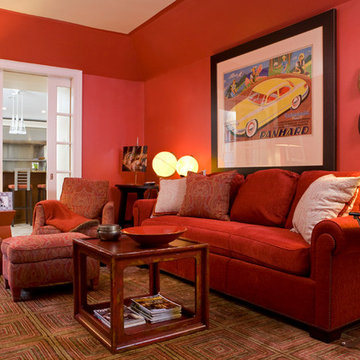
Mid-sized transitional enclosed carpeted family room photo in DC Metro with red walls, no fireplace and no tv
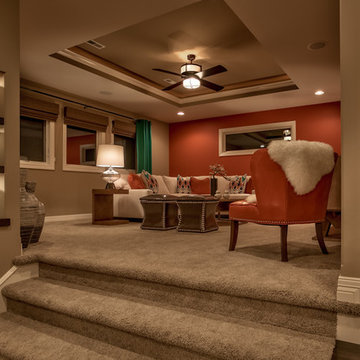
Interior Design by Shawn Falcone and Michele Hybner. Photo by Amoura Productions.
Example of a mid-sized transitional enclosed carpeted and beige floor family room design in Omaha with red walls, no fireplace and no tv
Example of a mid-sized transitional enclosed carpeted and beige floor family room design in Omaha with red walls, no fireplace and no tv

Example of a mid-sized classic enclosed carpeted and beige floor family room library design in New York with red walls, no fireplace and no tv
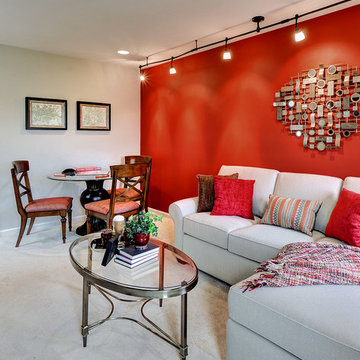
Mike Irby Photography
Example of a small classic carpeted game room design in Philadelphia with red walls and a wall-mounted tv
Example of a small classic carpeted game room design in Philadelphia with red walls and a wall-mounted tv
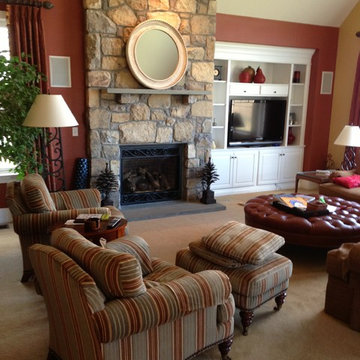
Example of a mid-sized mountain style enclosed carpeted family room design in Philadelphia with red walls, a standard fireplace, a stone fireplace and a media wall
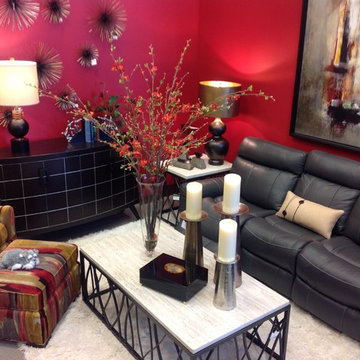
Example of a small transitional enclosed carpeted family room design in Other with red walls, no fireplace and no tv
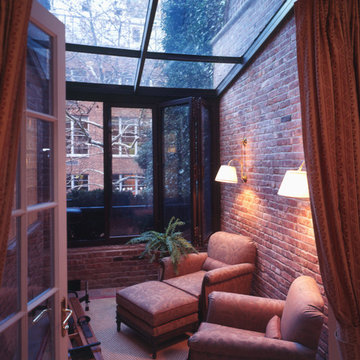
Inspiration for a mid-sized timeless enclosed carpeted family room library remodel in New York with red walls
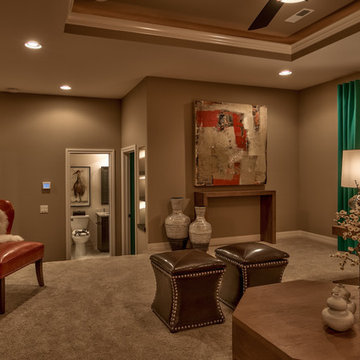
Interior Design by Shawn Falcone and Michele Hybner. Photo by Amoura Productions. Original Art provided by Anderson O'Brien Fine Art Gallery.
Mid-sized transitional enclosed carpeted and beige floor family room photo in Omaha with red walls, no fireplace and no tv
Mid-sized transitional enclosed carpeted and beige floor family room photo in Omaha with red walls, no fireplace and no tv
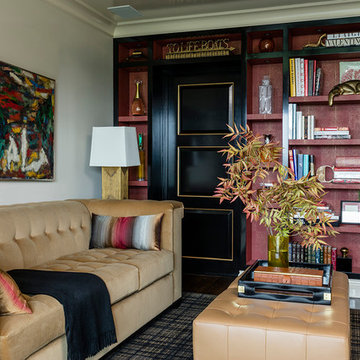
Photo by: Antoine Bootz
Interior design by: Craig & Company
Mid-sized transitional enclosed carpeted family room library photo in New York with red walls and a media wall
Mid-sized transitional enclosed carpeted family room library photo in New York with red walls and a media wall
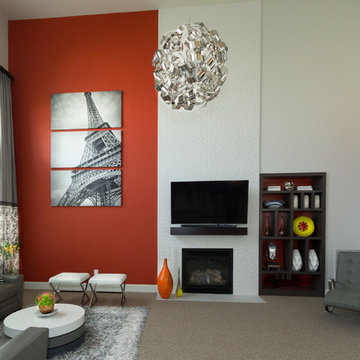
This modern family wanted a home to match. They purchased a beautiful home in Ashburn and wanted the interiors to clean lined, sleek but also colorful. The builder-grade fireplace was given a very modern look with new tile from Porcelanosa and custom made wood mantle. The awkward niches was also given a new look and new purpose with a custom built-in. Both the mantle and built-in were made by Ark Woodworking. We warmed the space with a pop of warm color on the left side of the fireplace wall and balanced with with modern art to the right. A very unique modern chandelier centers the entire design. A large custom leather sectional and coordinating stools provides plenty of seating.
Liz Ernest Photography
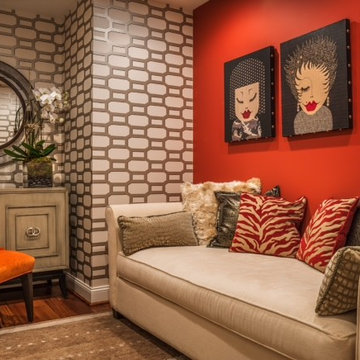
The Den doubles as a small media room as well as a sleeping area during occasional visits by their daughter. The client’s inspiration for the apartment colors and whimsical feeling were the three “lady” prints above the daybed. The wallpaper is by Romo, the pillows and chair are custom.
Photo Credit - Tom Crane Photography
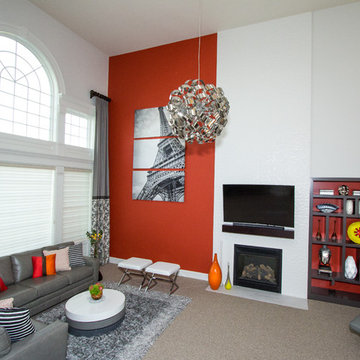
This modern family wanted a home to match. They purchased a beautiful home in Ashburn and wanted the interiors to clean lined, sleek but also colorful. The builder-grade fireplace was given a very modern look with new tile from Porcelanosa and custom made wood mantle. The awkward niches was also given a new look and new purpose with a custom built-in. Both the mantle and built-in were made by Ark Woodworking. We warmed the space with a pop of warm color on the left side of the fireplace wall and balanced with with modern art to the right. A very unique modern chandelier centers the entire design. A large custom leather sectional and coordinating stools provides plenty of seating.
Liz Ernest Photography
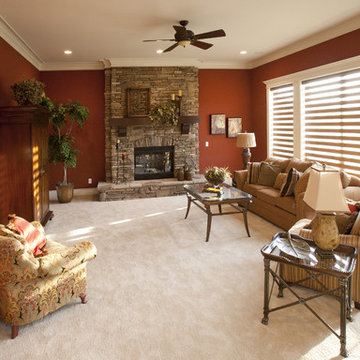
Inspiration for a large timeless open concept carpeted family room remodel in Cincinnati with red walls, a standard fireplace, a stone fireplace and a concealed tv
Carpeted Family Room with Red Walls Ideas
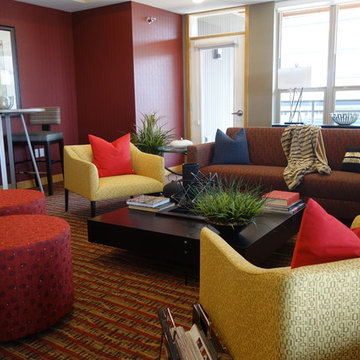
Studio H-Steven W. Heili Interiors
Example of a mid-sized trendy open concept carpeted family room design in Minneapolis with red walls, no fireplace and no tv
Example of a mid-sized trendy open concept carpeted family room design in Minneapolis with red walls, no fireplace and no tv
1






