Cement Tile Floor Kitchen with Mosaic Tile Backsplash Ideas
Refine by:
Budget
Sort by:Popular Today
41 - 60 of 303 photos
Item 1 of 3
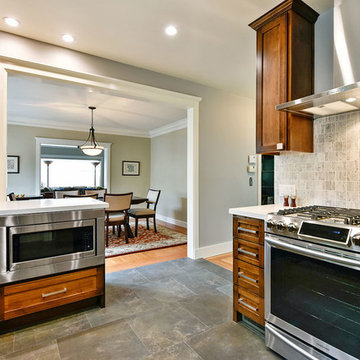
HDR Remodeling Inc. specializes in classic East Bay homes. Whole-house remodels, kitchen and bathroom remodeling, garage and basement conversions are our specialties. Our start-to-finish process -- from design concept to permit-ready plans to production -- will guide you along the way to make sure your project is completed on time and on budget and take the uncertainty and stress out of remodeling your home. Our philosophy -- and passion -- is to help our clients make their remodeling dreams come true.
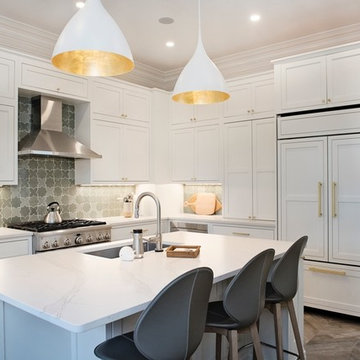
Full kitchen gut/demo and replace all cabinets, counters, floors, trim and fixtures.
Inspiration for a large contemporary l-shaped cement tile floor and gray floor eat-in kitchen remodel in Baltimore with an undermount sink, shaker cabinets, white cabinets, quartzite countertops, green backsplash, mosaic tile backsplash, stainless steel appliances, an island and white countertops
Inspiration for a large contemporary l-shaped cement tile floor and gray floor eat-in kitchen remodel in Baltimore with an undermount sink, shaker cabinets, white cabinets, quartzite countertops, green backsplash, mosaic tile backsplash, stainless steel appliances, an island and white countertops
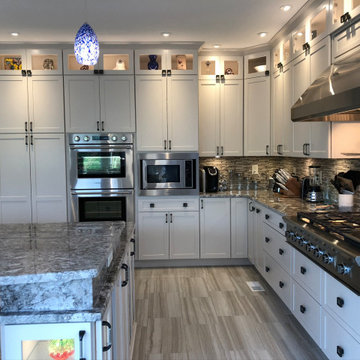
The relocation of this kitchen allowed for a true chief's kitchen and an oversized island for serving.
Example of a huge arts and crafts l-shaped cement tile floor and gray floor eat-in kitchen design in Atlanta with a double-bowl sink, flat-panel cabinets, gray cabinets, granite countertops, gray backsplash, mosaic tile backsplash, stainless steel appliances, an island and gray countertops
Example of a huge arts and crafts l-shaped cement tile floor and gray floor eat-in kitchen design in Atlanta with a double-bowl sink, flat-panel cabinets, gray cabinets, granite countertops, gray backsplash, mosaic tile backsplash, stainless steel appliances, an island and gray countertops
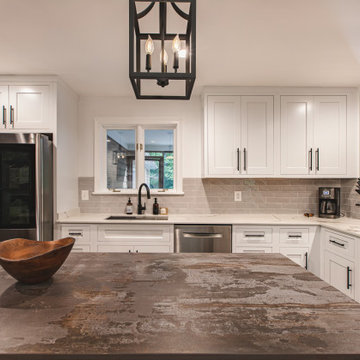
Farmhouse kitchen with inset custom cabinets and Dekton countertops
Inspiration for a large country l-shaped cement tile floor and gray floor eat-in kitchen remodel in DC Metro with a single-bowl sink, shaker cabinets, distressed cabinets, quartz countertops, white backsplash, mosaic tile backsplash, stainless steel appliances, an island and white countertops
Inspiration for a large country l-shaped cement tile floor and gray floor eat-in kitchen remodel in DC Metro with a single-bowl sink, shaker cabinets, distressed cabinets, quartz countertops, white backsplash, mosaic tile backsplash, stainless steel appliances, an island and white countertops
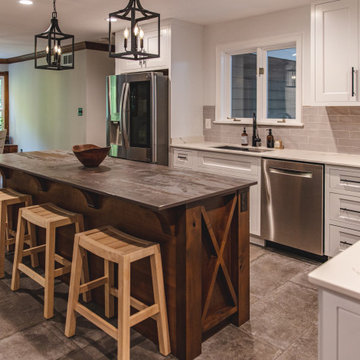
Farmhouse kitchen with inset custom cabinets and Dekton countertops
Large cottage l-shaped cement tile floor and gray floor eat-in kitchen photo in DC Metro with a single-bowl sink, shaker cabinets, distressed cabinets, quartz countertops, white backsplash, mosaic tile backsplash, stainless steel appliances, an island and white countertops
Large cottage l-shaped cement tile floor and gray floor eat-in kitchen photo in DC Metro with a single-bowl sink, shaker cabinets, distressed cabinets, quartz countertops, white backsplash, mosaic tile backsplash, stainless steel appliances, an island and white countertops
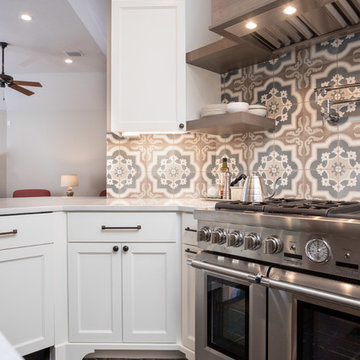
Cabinets and woodwork custom built by Texas Direct Cabinets LLC in conjunction with C Ron Inman Construction LLC general contracting.
Kitchen pantry - large farmhouse u-shaped cement tile floor and vaulted ceiling kitchen pantry idea in Houston with an undermount sink, shaker cabinets, white cabinets, quartz countertops, multicolored backsplash, mosaic tile backsplash, stainless steel appliances, an island and white countertops
Kitchen pantry - large farmhouse u-shaped cement tile floor and vaulted ceiling kitchen pantry idea in Houston with an undermount sink, shaker cabinets, white cabinets, quartz countertops, multicolored backsplash, mosaic tile backsplash, stainless steel appliances, an island and white countertops
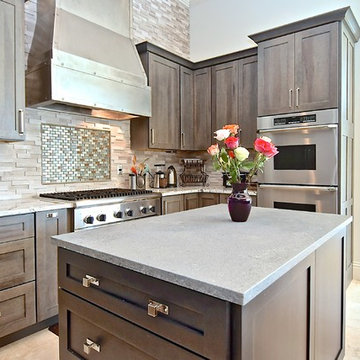
The mosaic tile backsplash with commercial grade vent hood are the rock stars of this kitchen remodel by Gilbert Design Build. This Chef's kitchen is ready for a big meal!
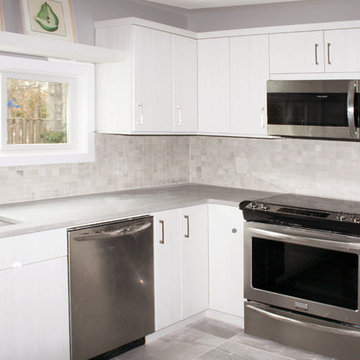
A new kitchen has white flat paneled cabinets with gray striea, stainless appliances, a porcelain tile backsplash, and undercounter lighting. Flooring is 2x2 concrete tiles with similar look on the backsplash in a smaller size.
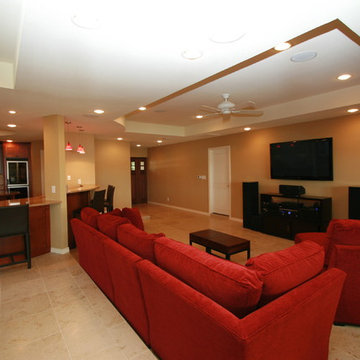
Eat-in kitchen - mid-sized mediterranean cement tile floor eat-in kitchen idea in Dallas with raised-panel cabinets, dark wood cabinets, granite countertops, multicolored backsplash, mosaic tile backsplash, stainless steel appliances and an island
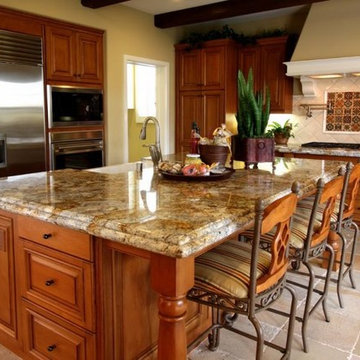
Inspiration for a large country l-shaped cement tile floor and beige floor enclosed kitchen remodel in Kansas City with raised-panel cabinets, medium tone wood cabinets, granite countertops, beige backsplash, mosaic tile backsplash, paneled appliances, an island and a farmhouse sink
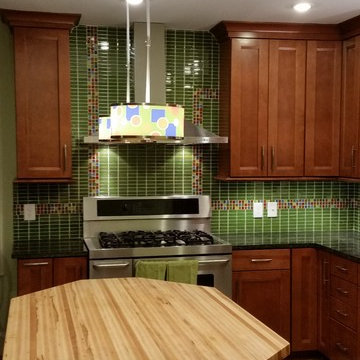
Eat-in kitchen - large transitional l-shaped cement tile floor and beige floor eat-in kitchen idea in New York with a drop-in sink, recessed-panel cabinets, medium tone wood cabinets, wood countertops, green backsplash, mosaic tile backsplash, stainless steel appliances and an island
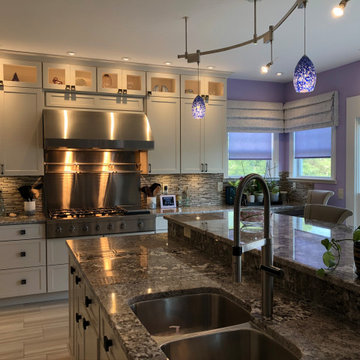
The relocation of this kitchen allowed for a true chief's kitchen and an oversized island for serving.
Eat-in kitchen - huge craftsman l-shaped cement tile floor and gray floor eat-in kitchen idea in Atlanta with a double-bowl sink, flat-panel cabinets, gray cabinets, granite countertops, gray backsplash, mosaic tile backsplash, stainless steel appliances, an island and gray countertops
Eat-in kitchen - huge craftsman l-shaped cement tile floor and gray floor eat-in kitchen idea in Atlanta with a double-bowl sink, flat-panel cabinets, gray cabinets, granite countertops, gray backsplash, mosaic tile backsplash, stainless steel appliances, an island and gray countertops
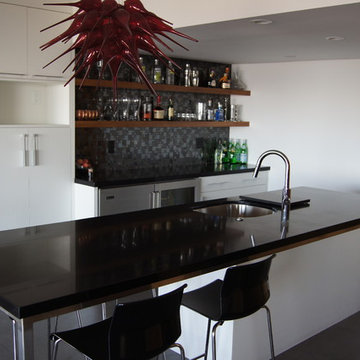
Example of a mid-sized trendy galley cement tile floor and black floor eat-in kitchen design in Salt Lake City with an undermount sink, flat-panel cabinets, white cabinets, solid surface countertops, black backsplash, mosaic tile backsplash, stainless steel appliances and an island
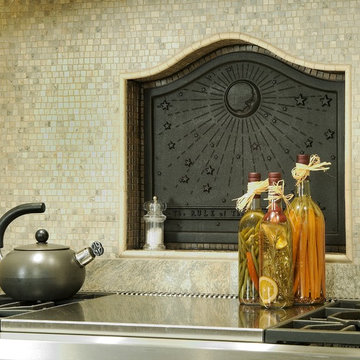
Open concept kitchen - large traditional u-shaped cement tile floor and gray floor open concept kitchen idea in Philadelphia with a farmhouse sink, raised-panel cabinets, beige cabinets, marble countertops, beige backsplash, mosaic tile backsplash, paneled appliances and an island
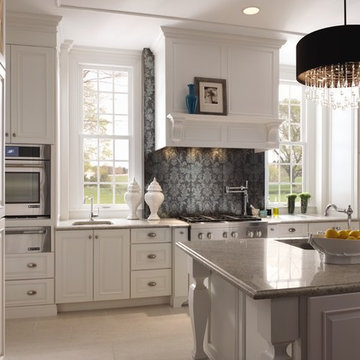
Large elegant single-wall cement tile floor and beige floor enclosed kitchen photo in Boston with an undermount sink, beaded inset cabinets, white cabinets, granite countertops, black backsplash, mosaic tile backsplash, stainless steel appliances and an island
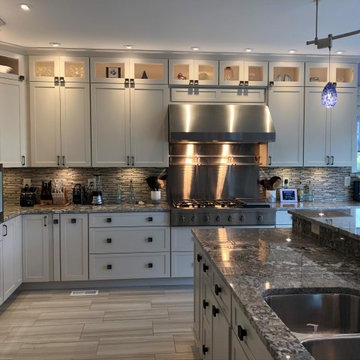
The relocation of this kitchen allowed for a true chief's kitchen and an oversized island for serving.
Inspiration for a huge craftsman l-shaped cement tile floor and gray floor eat-in kitchen remodel in Atlanta with a double-bowl sink, flat-panel cabinets, gray cabinets, granite countertops, gray backsplash, mosaic tile backsplash, stainless steel appliances, an island and gray countertops
Inspiration for a huge craftsman l-shaped cement tile floor and gray floor eat-in kitchen remodel in Atlanta with a double-bowl sink, flat-panel cabinets, gray cabinets, granite countertops, gray backsplash, mosaic tile backsplash, stainless steel appliances, an island and gray countertops
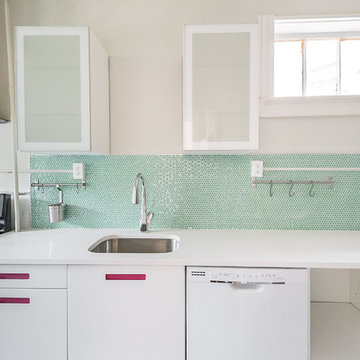
Originally a single family home, this four unit apartment building was broken up in a way that each apartment has a different layout. The challenge for Piperbear Designs was how to reimagine each space to conform with the needs of the modern tenant – while also adding design flourishes that will make each unit feel special.
Located on historic West Grace in Richmond, Virginia, the property is surrounded by a mix of attractive single family homes and small historic apartment buildings. Walking distance to the Science Museum of Virginia, Monument Ave, many hip restaurants, this block is a sought after location for young professionals moving to Richmond.
Piperbear wanted to restore this building in a manner that respects the history of the area while also adding a design aesthetic that is in touch with the change happening in Richmond.
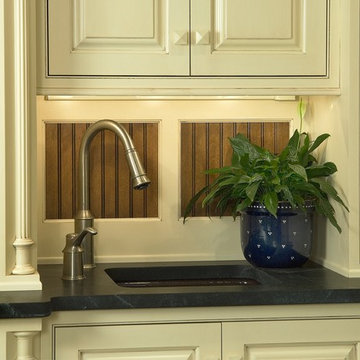
Large elegant u-shaped cement tile floor and gray floor open concept kitchen photo in Philadelphia with a farmhouse sink, raised-panel cabinets, beige cabinets, marble countertops, beige backsplash, mosaic tile backsplash, paneled appliances and an island
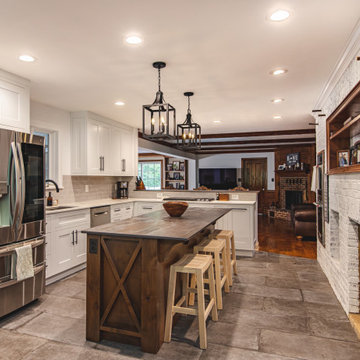
Farmhouse kitchen with inset custom cabinets and Dekton countertops
Inspiration for a large cottage l-shaped cement tile floor and gray floor eat-in kitchen remodel in DC Metro with a single-bowl sink, shaker cabinets, distressed cabinets, quartz countertops, white backsplash, mosaic tile backsplash, stainless steel appliances, an island and white countertops
Inspiration for a large cottage l-shaped cement tile floor and gray floor eat-in kitchen remodel in DC Metro with a single-bowl sink, shaker cabinets, distressed cabinets, quartz countertops, white backsplash, mosaic tile backsplash, stainless steel appliances, an island and white countertops
Cement Tile Floor Kitchen with Mosaic Tile Backsplash Ideas
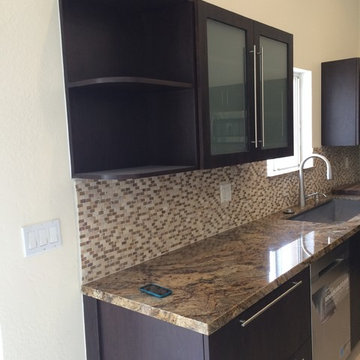
Example of a mid-sized classic l-shaped cement tile floor and beige floor kitchen design in Miami with a single-bowl sink, flat-panel cabinets, dark wood cabinets, granite countertops, multicolored backsplash, mosaic tile backsplash and an island
3





