Cement Tile Floor Kitchen with Mosaic Tile Backsplash Ideas
Refine by:
Budget
Sort by:Popular Today
101 - 120 of 303 photos
Item 1 of 3

Alfredo Brandt
Inspiration for a large industrial single-wall cement tile floor and pink floor eat-in kitchen remodel in Paris with recessed-panel cabinets, black cabinets, beige backsplash, mosaic tile backsplash, black appliances, no island, black countertops and an undermount sink
Inspiration for a large industrial single-wall cement tile floor and pink floor eat-in kitchen remodel in Paris with recessed-panel cabinets, black cabinets, beige backsplash, mosaic tile backsplash, black appliances, no island, black countertops and an undermount sink

Enclosed kitchen - small contemporary u-shaped cement tile floor and gray floor enclosed kitchen idea in Sydney with a drop-in sink, light wood cabinets, white backsplash, mosaic tile backsplash, black appliances, no island, white countertops and flat-panel cabinets
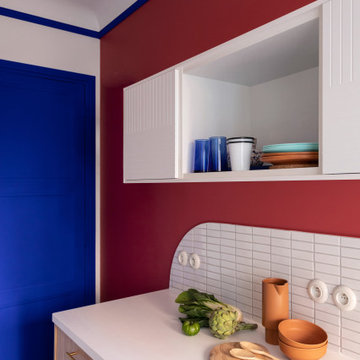
Inspiration for a small modern single-wall cement tile floor and red floor eat-in kitchen remodel in Paris with a single-bowl sink, beaded inset cabinets, light wood cabinets, laminate countertops, white backsplash, mosaic tile backsplash, white appliances and white countertops
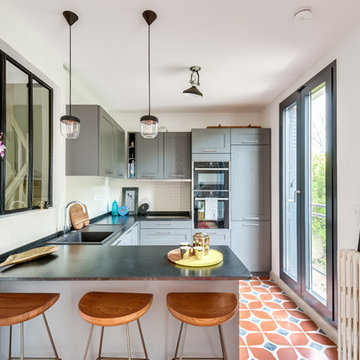
Trendy u-shaped cement tile floor and multicolored floor enclosed kitchen photo in Paris with a drop-in sink, shaker cabinets, gray cabinets, white backsplash, mosaic tile backsplash, black appliances and a peninsula
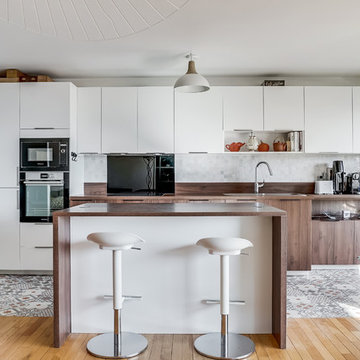
Eat-in kitchen - large single-wall cement tile floor eat-in kitchen idea in Paris with white cabinets, wood countertops, stainless steel appliances, an island, brown countertops, white backsplash and mosaic tile backsplash
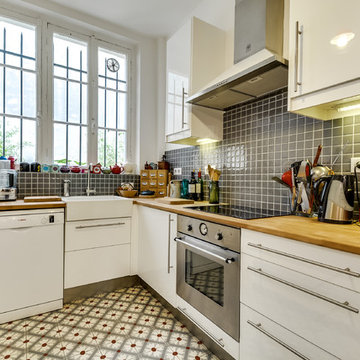
Meero
Large transitional u-shaped cement tile floor enclosed kitchen photo in Paris with a farmhouse sink, beaded inset cabinets, white cabinets, wood countertops, gray backsplash, mosaic tile backsplash, stainless steel appliances and no island
Large transitional u-shaped cement tile floor enclosed kitchen photo in Paris with a farmhouse sink, beaded inset cabinets, white cabinets, wood countertops, gray backsplash, mosaic tile backsplash, stainless steel appliances and no island
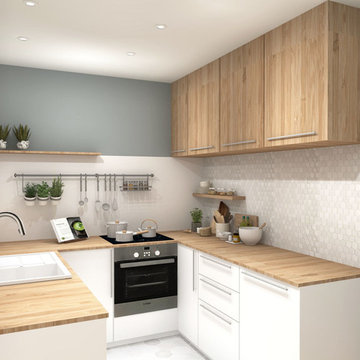
C'est en déposant les cloisons et en choisissant des teintes clairs que nous sommes parvenus à créer une toute nouvelle cuisine qui tire profit de la fenêtre en second jour. L'ajout d'un faux-plafond à également permis de gagner en luminosité et donc en confort d'usage.
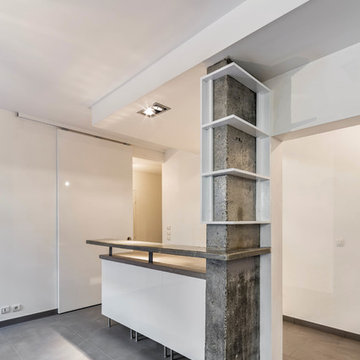
Sergio Grazia Photographe
Example of a mid-sized trendy u-shaped cement tile floor and gray floor eat-in kitchen design with beaded inset cabinets, white cabinets, concrete countertops, white backsplash, mosaic tile backsplash, stainless steel appliances and an island
Example of a mid-sized trendy u-shaped cement tile floor and gray floor eat-in kitchen design with beaded inset cabinets, white cabinets, concrete countertops, white backsplash, mosaic tile backsplash, stainless steel appliances and an island
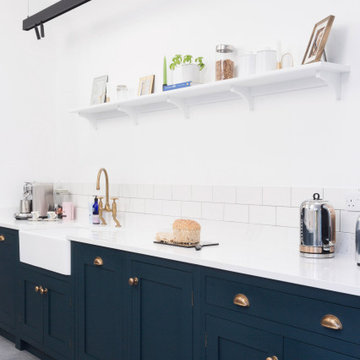
The homeowners of this beautiful family home in the Essex countryside visited Burlanes Chelmsford early last year, and worked with our Chelmsford design team to create their dream family kitchen extension. They had recently purchased the property, and had an entire home refurbishment planned. 18 months later, the refurbishment works are complete, and the property is stunning.
The Brief
With a busy work schedule and two small children, the homeowners wanted to create an open-plan kitchen diner that would work well for family meal times, socialising and entertaining guests. The rear extension to the home created much more space, and with the addition of the multiple sky-lights installed, it allowed us to design a galley style kitchen that was flooded with natural light.
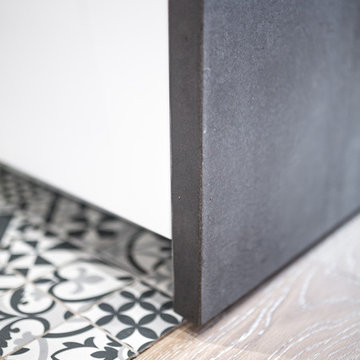
Denis Oeillet
Inspiration for a mid-sized contemporary u-shaped cement tile floor and multicolored floor eat-in kitchen remodel in Lyon with an integrated sink, beaded inset cabinets, white cabinets, concrete countertops, black backsplash, mosaic tile backsplash, stainless steel appliances and no island
Inspiration for a mid-sized contemporary u-shaped cement tile floor and multicolored floor eat-in kitchen remodel in Lyon with an integrated sink, beaded inset cabinets, white cabinets, concrete countertops, black backsplash, mosaic tile backsplash, stainless steel appliances and no island
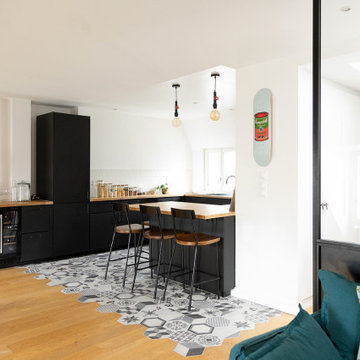
Nos clients occupaient déjà cet appartement mais souhaitaient une rénovation au niveau de la cuisine qui était isolée et donc inexploitée.
Ayant déjà des connaissances en matière d'immobilier, ils avaient une idée précise de ce qu'ils recherchaient. Ils ont utilisé le modalisateur 3D d'IKEA pour créer leur cuisine en choisissant les meubles et le plan de travail.
Nous avons déposé le mur porteur qui séparait la cuisine du salon pour ouvrir les espaces. Afin de soutenir la structure, nos experts ont installé une poutre métallique type UPN. Cette dernière étant trop grande (5M de mur à remplacer !), nous avons dû l'apporter en plusieurs morceaux pour la re-boulonner, percer et l'assembler sur place.
Des travaux de plomberie et d'électricité ont été nécessaires pour raccorder le lave-vaisselle et faire passer les câbles des spots dans le faux-plafond créé pour l'occasion. Nous avons également retravaillé le plan de travail pour qu'il se fonde parfaitement avec la cuisine.
Enfin, nos clients ont profité de nos services pour rattraper une petite étourderie. Ils ont eu un coup de cœur pour un canapé @laredouteinterieurs en solde. Lors de la livraison, ils se rendent compte que le canapé dépasse du mur de 30cm ! Nous avons alors installé une jolie verrière pour rattraper la chose.
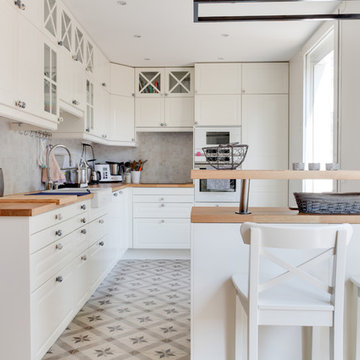
Une cuisine fonctionnelle et spacieuse dans l'esprit campagne chic. Toute la hauteur sous plafond a été exploitée pour un maximum de rangement. Le plan de travail en bois a été choisi pour son côté chaleureux. La crédence en zellige blanc et beige apporte la touche chic à cette ambiance fraîche et agréable
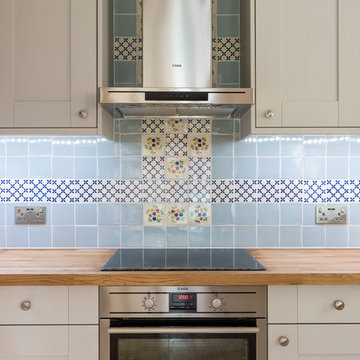
Features high quality square edge counter top with aesthetic cabinet handles and a perfect cooking plate uniquely placed at the center
Mid-sized cottage chic u-shaped cement tile floor eat-in kitchen photo in London with a double-bowl sink, raised-panel cabinets, gray cabinets, wood countertops, blue backsplash, mosaic tile backsplash, black appliances and no island
Mid-sized cottage chic u-shaped cement tile floor eat-in kitchen photo in London with a double-bowl sink, raised-panel cabinets, gray cabinets, wood countertops, blue backsplash, mosaic tile backsplash, black appliances and no island
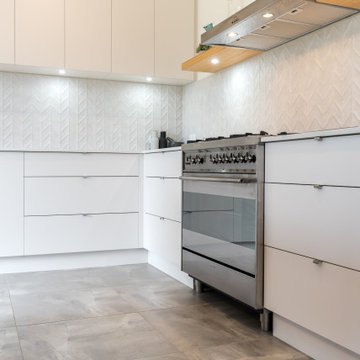
This character villa required a modern kitchen, bathroom and laundry. Concrete floor tiles teamed up with chunky timber and textured whites to provide a memorable, industrial style.
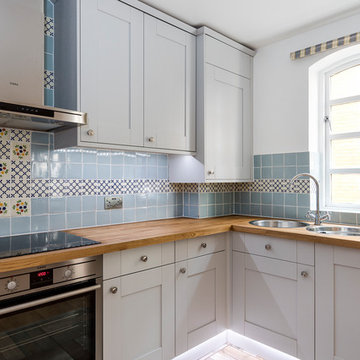
The perfect shabby-chick style kitchen renovation with a sense of reach. Everything is perfectly placed out to be within arm’s length.
Example of a mid-sized cottage chic u-shaped cement tile floor eat-in kitchen design in London with a double-bowl sink, raised-panel cabinets, gray cabinets, wood countertops, blue backsplash, mosaic tile backsplash, black appliances and no island
Example of a mid-sized cottage chic u-shaped cement tile floor eat-in kitchen design in London with a double-bowl sink, raised-panel cabinets, gray cabinets, wood countertops, blue backsplash, mosaic tile backsplash, black appliances and no island
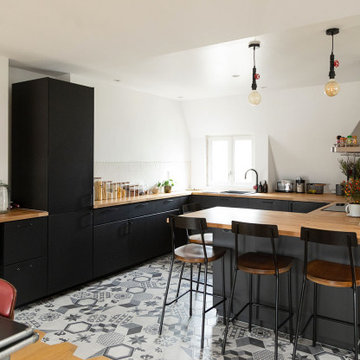
Nos clients occupaient déjà cet appartement mais souhaitaient une rénovation au niveau de la cuisine qui était isolée et donc inexploitée.
Ayant déjà des connaissances en matière d'immobilier, ils avaient une idée précise de ce qu'ils recherchaient. Ils ont utilisé le modalisateur 3D d'IKEA pour créer leur cuisine en choisissant les meubles et le plan de travail.
Nous avons déposé le mur porteur qui séparait la cuisine du salon pour ouvrir les espaces. Afin de soutenir la structure, nos experts ont installé une poutre métallique type UPN. Cette dernière étant trop grande (5M de mur à remplacer !), nous avons dû l'apporter en plusieurs morceaux pour la re-boulonner, percer et l'assembler sur place.
Des travaux de plomberie et d'électricité ont été nécessaires pour raccorder le lave-vaisselle et faire passer les câbles des spots dans le faux-plafond créé pour l'occasion. Nous avons également retravaillé le plan de travail pour qu'il se fonde parfaitement avec la cuisine.
Enfin, nos clients ont profité de nos services pour rattraper une petite étourderie. Ils ont eu un coup de cœur pour un canapé @laredouteinterieurs en solde. Lors de la livraison, ils se rendent compte que le canapé dépasse du mur de 30cm ! Nous avons alors installé une jolie verrière pour rattraper la chose.
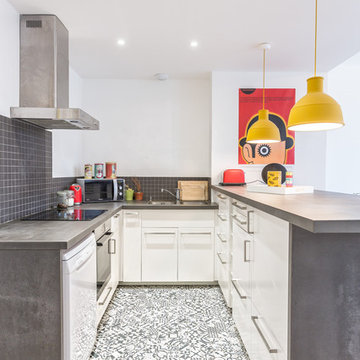
Denis OEILLET
Eat-in kitchen - mid-sized contemporary u-shaped cement tile floor and multicolored floor eat-in kitchen idea in Lyon with an integrated sink, beaded inset cabinets, white cabinets, concrete countertops, black backsplash, mosaic tile backsplash, stainless steel appliances and no island
Eat-in kitchen - mid-sized contemporary u-shaped cement tile floor and multicolored floor eat-in kitchen idea in Lyon with an integrated sink, beaded inset cabinets, white cabinets, concrete countertops, black backsplash, mosaic tile backsplash, stainless steel appliances and no island
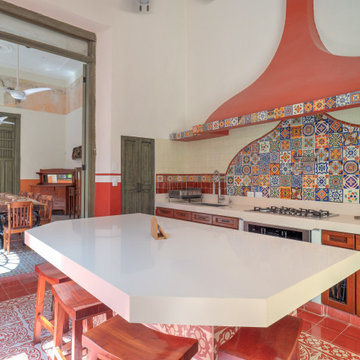
New Kitchen with old elements and characters of Yucatan Architecture. Traditional Chimney
Enclosed kitchen - mid-sized mediterranean u-shaped cement tile floor and red floor enclosed kitchen idea in Mexico City with an undermount sink, recessed-panel cabinets, medium tone wood cabinets, quartz countertops, red backsplash, mosaic tile backsplash, stainless steel appliances, an island and white countertops
Enclosed kitchen - mid-sized mediterranean u-shaped cement tile floor and red floor enclosed kitchen idea in Mexico City with an undermount sink, recessed-panel cabinets, medium tone wood cabinets, quartz countertops, red backsplash, mosaic tile backsplash, stainless steel appliances, an island and white countertops
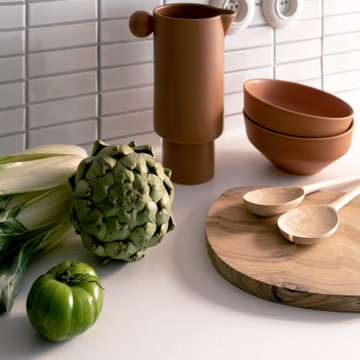
Eat-in kitchen - small modern single-wall cement tile floor and red floor eat-in kitchen idea in Paris with a single-bowl sink, beaded inset cabinets, light wood cabinets, laminate countertops, white backsplash, mosaic tile backsplash, white appliances and white countertops
Cement Tile Floor Kitchen with Mosaic Tile Backsplash Ideas
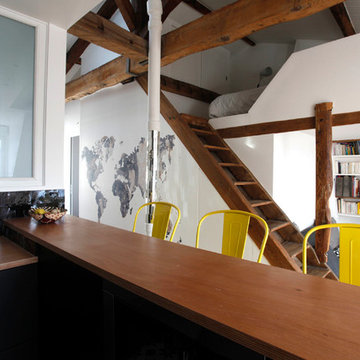
Cassandre Lavoix
Kitchen - contemporary u-shaped cement tile floor and multicolored floor kitchen idea in Paris with a single-bowl sink, black cabinets, wood countertops, black backsplash and mosaic tile backsplash
Kitchen - contemporary u-shaped cement tile floor and multicolored floor kitchen idea in Paris with a single-bowl sink, black cabinets, wood countertops, black backsplash and mosaic tile backsplash
6





