Cement Tile Floor Powder Room Ideas
Refine by:
Budget
Sort by:Popular Today
1 - 20 of 163 photos
Item 1 of 3
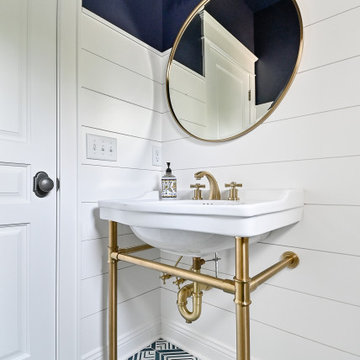
Powder room - small coastal cement tile floor, blue floor and shiplap wall powder room idea in Milwaukee with blue walls, a console sink and a freestanding vanity

Powder room - small coastal cement tile floor, blue floor and shiplap wall powder room idea in Milwaukee with a two-piece toilet, blue walls, a console sink and a freestanding vanity
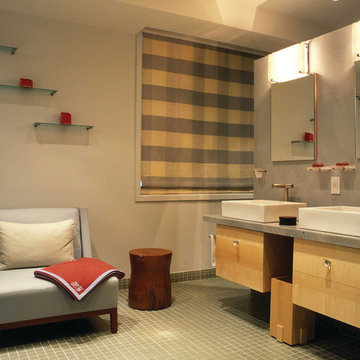
A uniquely modern but down-to-earth Tribeca loft. With an emphasis in organic elements, artisanal lighting, and high-end artwork, we designed a sophisticated interior that oozes a lifestyle of serenity.
The kitchen boasts a stunning open floor plan with unique custom features. A wooden banquette provides the ideal area to spend time with friends and family, enjoying a casual or formal meal. With a breakfast bar was designed with double layered countertops, creating space between the cook and diners.
The rest of the home is dressed in tranquil creams with high contrasting espresso and black hues. Contemporary furnishings can be found throughout, which set the perfect backdrop to the extraordinarily unique pendant lighting.
Project Location: New York. Project designed by interior design firm, Betty Wasserman Art & Interiors. From their Chelsea base, they serve clients in Manhattan and throughout New York City, as well as across the tri-state area and in The Hamptons.
For more about Betty Wasserman, click here: https://www.bettywasserman.com/
To learn more about this project, click here: https://www.bettywasserman.com/spaces/tribeca-townhouse
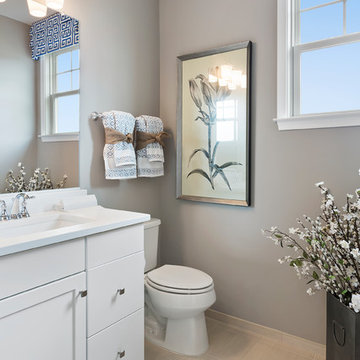
Inspiration for a small transitional cement tile floor and beige floor powder room remodel in Other with recessed-panel cabinets, white cabinets, a two-piece toilet, gray walls, an undermount sink and solid surface countertops
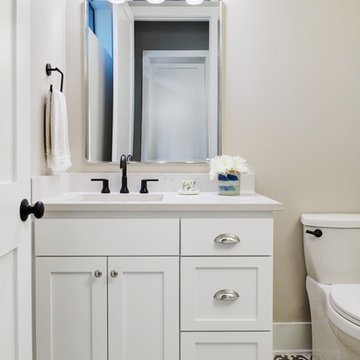
Craig Washburn
Mid-sized cottage cement tile floor and black floor powder room photo in Austin with shaker cabinets, white cabinets, a one-piece toilet, gray walls, an undermount sink, quartz countertops and white countertops
Mid-sized cottage cement tile floor and black floor powder room photo in Austin with shaker cabinets, white cabinets, a one-piece toilet, gray walls, an undermount sink, quartz countertops and white countertops
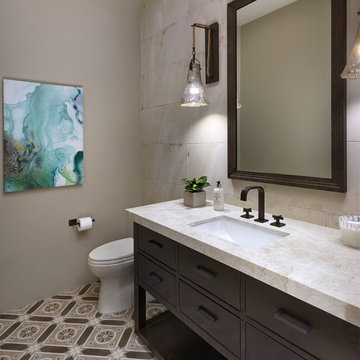
Powder room with encaustic cement tile floor, porcelain tile walls, Taj Mahal quartzite countertop and cabinetry by RH.
Mid-sized white tile and porcelain tile cement tile floor and brown floor powder room photo in Phoenix with flat-panel cabinets, black cabinets, a one-piece toilet, beige walls, an undermount sink, quartzite countertops and white countertops
Mid-sized white tile and porcelain tile cement tile floor and brown floor powder room photo in Phoenix with flat-panel cabinets, black cabinets, a one-piece toilet, beige walls, an undermount sink, quartzite countertops and white countertops
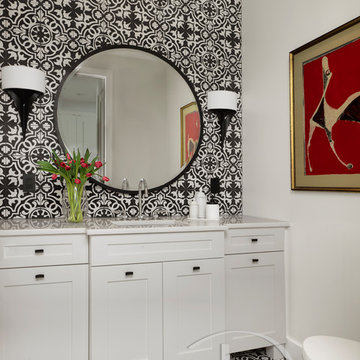
ASID award for bathroom design, ASID award for whole house design. Powder rooms are a superb place to make a statement in the house. We continued the handmade cement tile up the wall for a stunning accent. The wall sconces, large round mirror, vanity, and artwork add the perfect final touches to impress every lucky guest.

Twist Tours
Inspiration for a mid-sized transitional white tile and subway tile cement tile floor and blue floor powder room remodel in Austin with flat-panel cabinets, blue cabinets, gray walls, an undermount sink, quartz countertops and gray countertops
Inspiration for a mid-sized transitional white tile and subway tile cement tile floor and blue floor powder room remodel in Austin with flat-panel cabinets, blue cabinets, gray walls, an undermount sink, quartz countertops and gray countertops
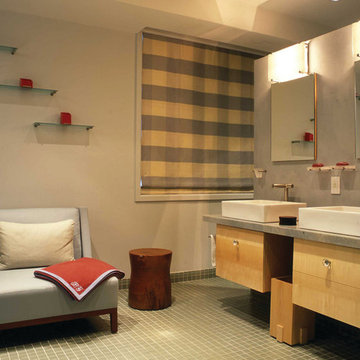
A uniquely modern but down-to-earth Tribeca loft. With an emphasis in organic elements, artisanal lighting, and high-end artwork, we designed a sophisticated interior that oozes a lifestyle of serenity.
The kitchen boasts a stunning open floor plan with unique custom features. A wooden banquette provides the ideal area to spend time with friends and family, enjoying a casual or formal meal. With a breakfast bar was designed with double layered countertops, creating space between the cook and diners.
The rest of the home is dressed in tranquil creams with high contrasting espresso and black hues. Contemporary furnishings can be found throughout, which set the perfect backdrop to the extraordinarily unique pendant lighting.
Project Location: New York. Project designed by interior design firm, Betty Wasserman Art & Interiors. From their Chelsea base, they serve clients in Manhattan and throughout New York City, as well as across the tri-state area and in The Hamptons.
For more about Betty Wasserman, click here: https://www.bettywasserman.com/
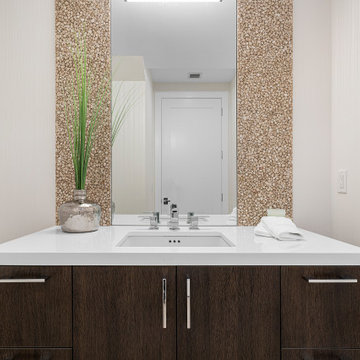
Example of a mid-sized trendy cement tile floor and beige floor powder room design in Miami with flat-panel cabinets, brown cabinets, a one-piece toilet, beige walls, quartz countertops and white countertops
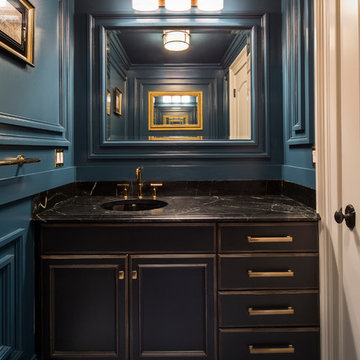
Mid-sized trendy black tile, brown tile and stone slab cement tile floor and blue floor powder room photo in Chicago with an undermount sink, a two-piece toilet, beaded inset cabinets, dark wood cabinets, blue walls and onyx countertops
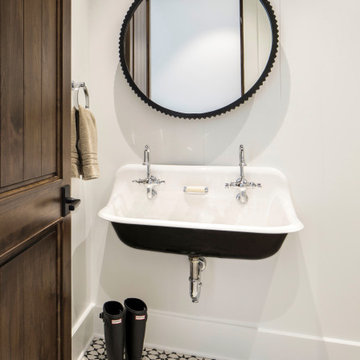
When planning this custom residence, the owners had a clear vision – to create an inviting home for their family, with plenty of opportunities to entertain, play, and relax and unwind. They asked for an interior that was approachable and rugged, with an aesthetic that would stand the test of time. Amy Carman Design was tasked with designing all of the millwork, custom cabinetry and interior architecture throughout, including a private theater, lower level bar, game room and a sport court. A materials palette of reclaimed barn wood, gray-washed oak, natural stone, black windows, handmade and vintage-inspired tile, and a mix of white and stained woodwork help set the stage for the furnishings. This down-to-earth vibe carries through to every piece of furniture, artwork, light fixture and textile in the home, creating an overall sense of warmth and authenticity.
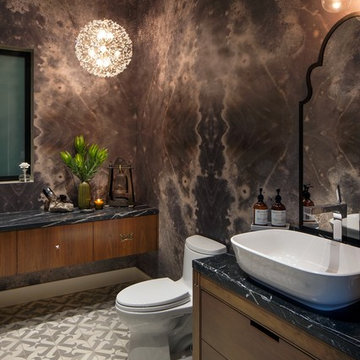
Inspiration for a large contemporary cement tile floor and gray floor powder room remodel in Los Angeles with flat-panel cabinets, medium tone wood cabinets, a one-piece toilet, multicolored walls, a vessel sink and marble countertops
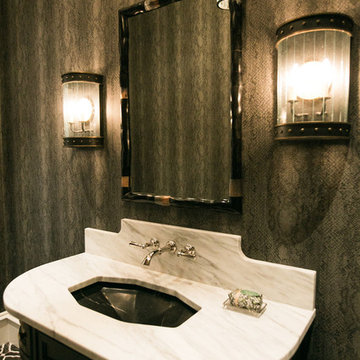
Powder room - mid-sized transitional cement tile floor and black floor powder room idea in Baltimore with recessed-panel cabinets, black cabinets, a two-piece toilet, black walls, an undermount sink, marble countertops and white countertops
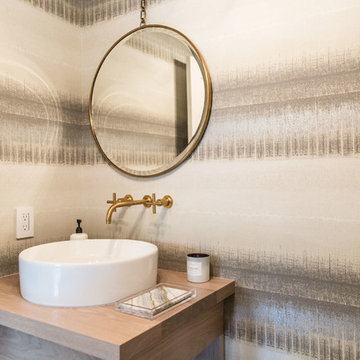
Fun powder room in Purcellville, VA modern farmhouse renovation.
Inspiration for a mid-sized country cement tile floor and black floor powder room remodel in DC Metro with flat-panel cabinets, light wood cabinets, a two-piece toilet, gray walls, a vessel sink, wood countertops and beige countertops
Inspiration for a mid-sized country cement tile floor and black floor powder room remodel in DC Metro with flat-panel cabinets, light wood cabinets, a two-piece toilet, gray walls, a vessel sink, wood countertops and beige countertops
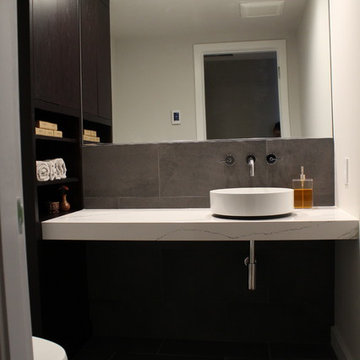
Inspiration for a mid-sized modern gray tile and ceramic tile cement tile floor and gray floor powder room remodel in Seattle with flat-panel cabinets, dark wood cabinets, a one-piece toilet, white walls, a vessel sink, quartz countertops and white countertops
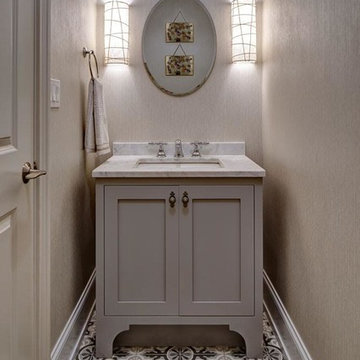
Eric Hausman
Inspiration for a large transitional cement tile floor and gray floor powder room remodel in Chicago with shaker cabinets, gray cabinets, a one-piece toilet, gray walls, a drop-in sink and marble countertops
Inspiration for a large transitional cement tile floor and gray floor powder room remodel in Chicago with shaker cabinets, gray cabinets, a one-piece toilet, gray walls, a drop-in sink and marble countertops
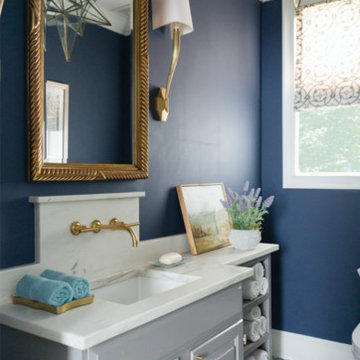
An eclectic powder room with hand painted cement tile floor, dark blue walls, and a custom gray vanity with storage.
Powder room - small eclectic cement tile floor and blue floor powder room idea in Chicago with furniture-like cabinets, gray cabinets, a one-piece toilet, blue walls, an undermount sink, marble countertops and white countertops
Powder room - small eclectic cement tile floor and blue floor powder room idea in Chicago with furniture-like cabinets, gray cabinets, a one-piece toilet, blue walls, an undermount sink, marble countertops and white countertops
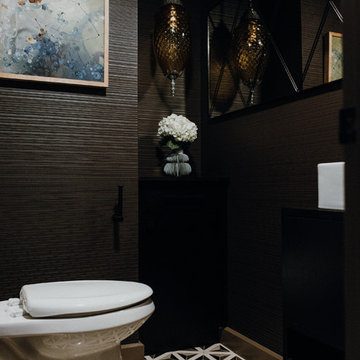
Powder room - small contemporary cement tile floor and multicolored floor powder room idea in Cleveland with brown walls, a vessel sink, flat-panel cabinets, dark wood cabinets and wood countertops
Cement Tile Floor Powder Room Ideas
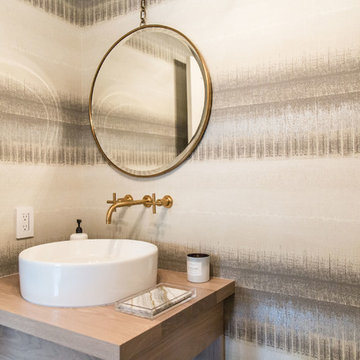
Fun powder room in Purcellville, VA modern farmhouse renovation.
Example of a mid-sized cottage cement tile floor and black floor powder room design in DC Metro with flat-panel cabinets, light wood cabinets, a two-piece toilet, gray walls, a vessel sink, wood countertops and beige countertops
Example of a mid-sized cottage cement tile floor and black floor powder room design in DC Metro with flat-panel cabinets, light wood cabinets, a two-piece toilet, gray walls, a vessel sink, wood countertops and beige countertops
1





