Ceramic Tile and Cement Tile Floor Kitchen Ideas
Refine by:
Budget
Sort by:Popular Today
101 - 120 of 116,980 photos
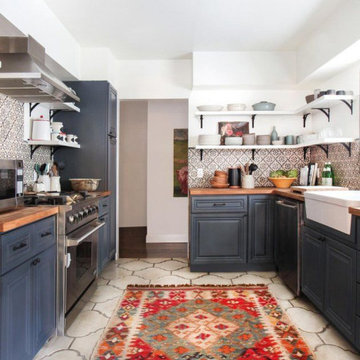
Inspiration for a large eclectic galley ceramic tile and white floor enclosed kitchen remodel in Columbus with an undermount sink, raised-panel cabinets, blue cabinets, wood countertops, multicolored backsplash, ceramic backsplash, stainless steel appliances and brown countertops

Mid-sized farmhouse u-shaped ceramic tile, gray floor and vaulted ceiling eat-in kitchen photo in Other with an undermount sink, shaker cabinets, white cabinets, quartz countertops, white backsplash, glass tile backsplash, stainless steel appliances, an island and white countertops
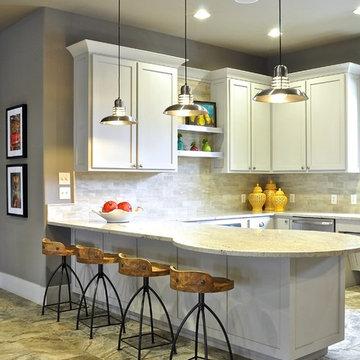
Mid-sized trendy u-shaped ceramic tile and brown floor kitchen photo in Austin with shaker cabinets, white cabinets, granite countertops, beige backsplash, ceramic backsplash, a peninsula, an undermount sink and stainless steel appliances
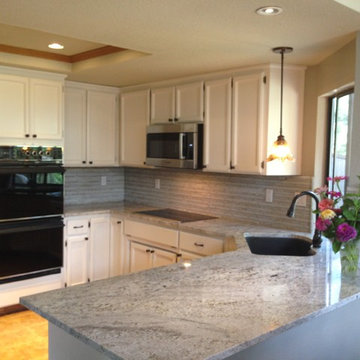
Example of a small beach style u-shaped ceramic tile eat-in kitchen design in Sacramento with recessed-panel cabinets, white cabinets, granite countertops, gray backsplash, glass sheet backsplash, stainless steel appliances and an undermount sink
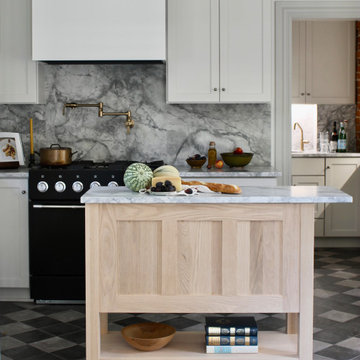
A 120 year Victorian home gets a new kitchen with high-end marble, eclectic black and gray checkered floors, to-the-ceiling shaker cabinets, and last but not least a gorgeous AGA range.
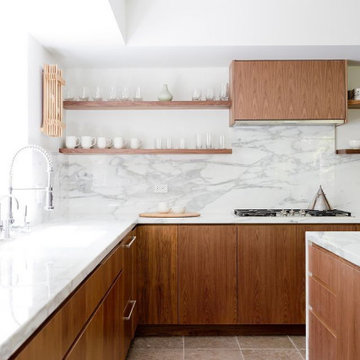
Inspiration for a large contemporary l-shaped ceramic tile and beige floor eat-in kitchen remodel in Columbus with an undermount sink, flat-panel cabinets, medium tone wood cabinets, quartz countertops, white backsplash, marble backsplash, black appliances, an island and white countertops
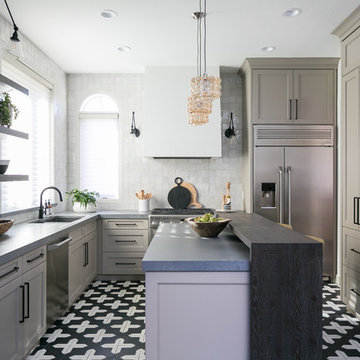
Ryan Garvin Photography
Example of a transitional u-shaped cement tile floor kitchen design in San Diego with shaker cabinets, gray cabinets, stainless steel appliances, an island and gray countertops
Example of a transitional u-shaped cement tile floor kitchen design in San Diego with shaker cabinets, gray cabinets, stainless steel appliances, an island and gray countertops
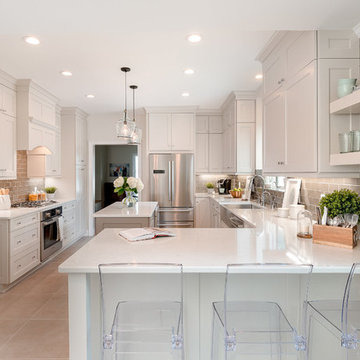
Tiffany Ringwald Photography
Example of a mid-sized transitional u-shaped ceramic tile and beige floor kitchen design in Charlotte with a farmhouse sink, shaker cabinets, quartz countertops, brown backsplash, ceramic backsplash, stainless steel appliances, an island, white countertops and white cabinets
Example of a mid-sized transitional u-shaped ceramic tile and beige floor kitchen design in Charlotte with a farmhouse sink, shaker cabinets, quartz countertops, brown backsplash, ceramic backsplash, stainless steel appliances, an island, white countertops and white cabinets

Kitchen pantry - mid-sized transitional l-shaped ceramic tile and white floor kitchen pantry idea in Burlington with raised-panel cabinets, white cabinets, granite countertops, stainless steel appliances and no island
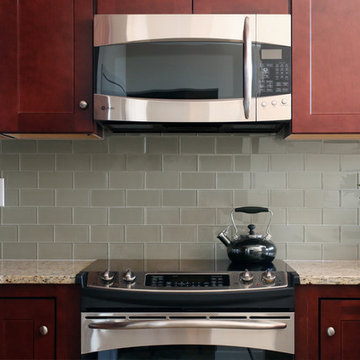
In addition to applying fresh paint to the entire condo, we installed cherry-colored maple cabinets and a new array of GE appliances in the kitchen. The counter top is a modestly priced granite. The backsplash tile is glass and the floor tile ceramic.
image: Mark Gisi/Tabula Creative
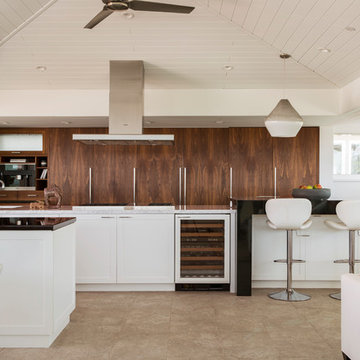
Example of a mid-sized beach style galley beige floor, ceramic tile and shiplap ceiling open concept kitchen design in Los Angeles with a single-bowl sink, flat-panel cabinets, dark wood cabinets and two islands
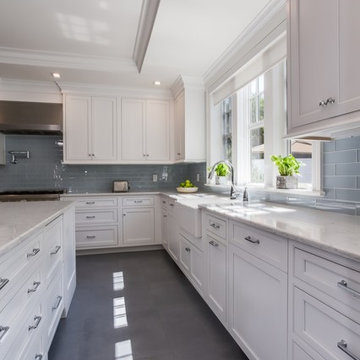
White Kitchens
Example of a mid-sized transitional gray floor and ceramic tile eat-in kitchen design in Atlanta with an undermount sink, shaker cabinets, white cabinets, quartzite countertops, gray backsplash, glass tile backsplash, stainless steel appliances, an island and white countertops
Example of a mid-sized transitional gray floor and ceramic tile eat-in kitchen design in Atlanta with an undermount sink, shaker cabinets, white cabinets, quartzite countertops, gray backsplash, glass tile backsplash, stainless steel appliances, an island and white countertops
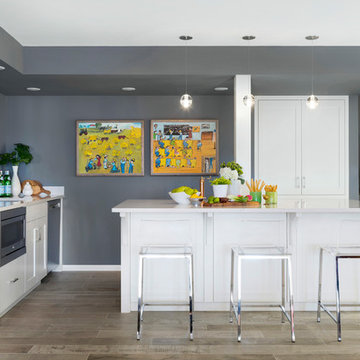
Transitional beige floor and ceramic tile kitchen photo in Minneapolis with an undermount sink, shaker cabinets, white cabinets, white countertops and quartz countertops
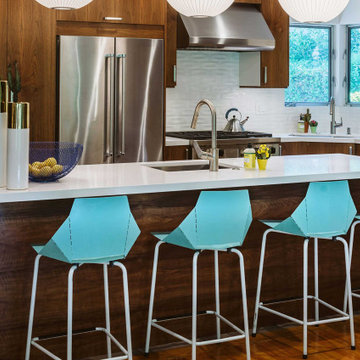
Example of a mid-sized trendy l-shaped cement tile floor and gray floor kitchen design in Los Angeles with flat-panel cabinets, white backsplash, stainless steel appliances, an island, a triple-bowl sink, medium tone wood cabinets and white countertops
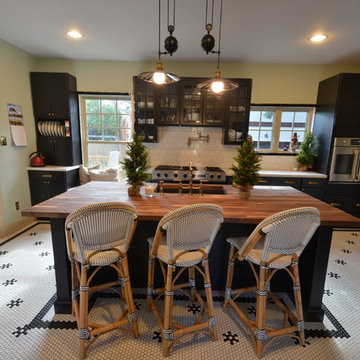
Jeff Paxton
Open concept kitchen - large eclectic single-wall ceramic tile open concept kitchen idea in Houston with an undermount sink, glass-front cabinets, black cabinets, wood countertops, white backsplash, ceramic backsplash, stainless steel appliances and an island
Open concept kitchen - large eclectic single-wall ceramic tile open concept kitchen idea in Houston with an undermount sink, glass-front cabinets, black cabinets, wood countertops, white backsplash, ceramic backsplash, stainless steel appliances and an island
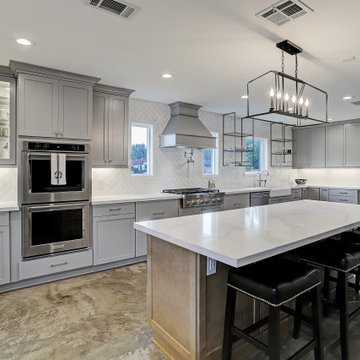
Natural light and different color tones bring this kitchen to life. The stained cement floor adds depth to this kitchen that brings the design altogether.
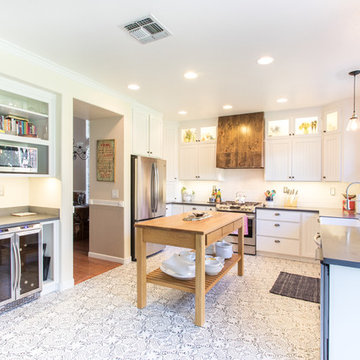
Ashley Ball Photography
Inspiration for a large country l-shaped ceramic tile and multicolored floor eat-in kitchen remodel in San Francisco with a farmhouse sink, white cabinets, solid surface countertops, white backsplash, stainless steel appliances, an island, gray countertops and shaker cabinets
Inspiration for a large country l-shaped ceramic tile and multicolored floor eat-in kitchen remodel in San Francisco with a farmhouse sink, white cabinets, solid surface countertops, white backsplash, stainless steel appliances, an island, gray countertops and shaker cabinets
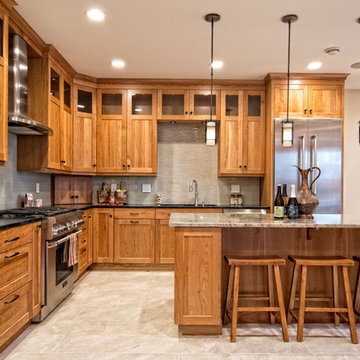
Caryn Davis
Inspiration for a craftsman ceramic tile kitchen remodel in Bridgeport with a drop-in sink, shaker cabinets, medium tone wood cabinets, soapstone countertops, beige backsplash, glass tile backsplash, stainless steel appliances and an island
Inspiration for a craftsman ceramic tile kitchen remodel in Bridgeport with a drop-in sink, shaker cabinets, medium tone wood cabinets, soapstone countertops, beige backsplash, glass tile backsplash, stainless steel appliances and an island
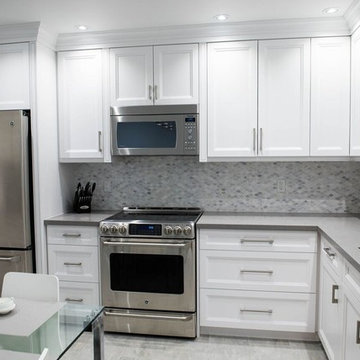
Mid-sized trendy l-shaped ceramic tile open concept kitchen photo in Orange County with a double-bowl sink, shaker cabinets, white cabinets, solid surface countertops, gray backsplash, mosaic tile backsplash and stainless steel appliances
Ceramic Tile and Cement Tile Floor Kitchen Ideas
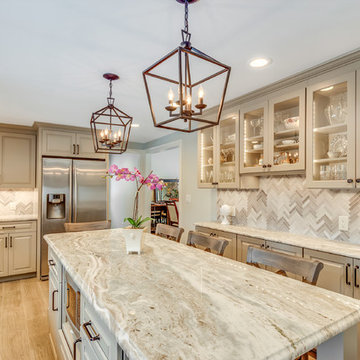
We started by agreeing the table area could be easily replaced with an oversized island to accommodate seating for four. This allowed more space for additional lower cabinets, a more spacious seating arrangement and a better flow of the area.
The kitchen itself is rectangular in shape with the range and new sink along the exterior wall with a a large bank of windows overlooking the front gardens. A large island with seating for four houses a new microwave drawer and features turned leg posts for an upscale furniture feel.
A brand new built-in server hitch along the interior wall, featuring glass doors, glass shelves and illuminated shelves for that traditional, furniture grade effect.
Vineyard (Greige) raised panel cabinets, fantasy brown Quartzite counter tops, Travertine back splash focal point, oil rubbed bronze hardware and faucet provide the updated traditional/transitional feel. The oil rubbed bronze provides needed contrast to the lighter finishes & textures.
HLP Photography
6





