Ceramic Tile Dining Room with a Metal Fireplace Ideas
Refine by:
Budget
Sort by:Popular Today
1 - 20 of 90 photos
Item 1 of 3
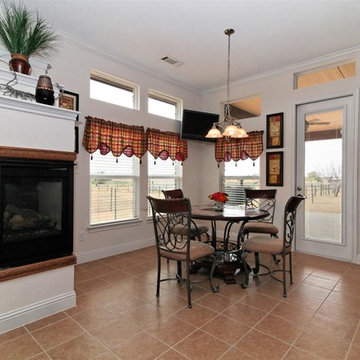
A three-sided fireplace connects the breakfast nook and family room. Transoms under the covered patio provide diffused light
Example of a mid-sized classic ceramic tile and brown floor great room design in Dallas with white walls, a two-sided fireplace and a metal fireplace
Example of a mid-sized classic ceramic tile and brown floor great room design in Dallas with white walls, a two-sided fireplace and a metal fireplace
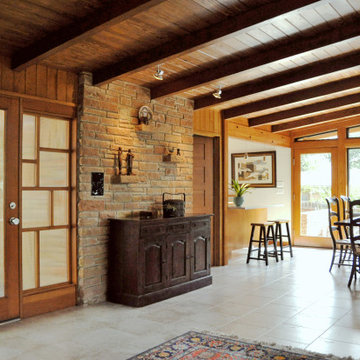
Inspiration for a mid-sized 1960s ceramic tile and beige floor great room remodel with brown walls, a hanging fireplace and a metal fireplace
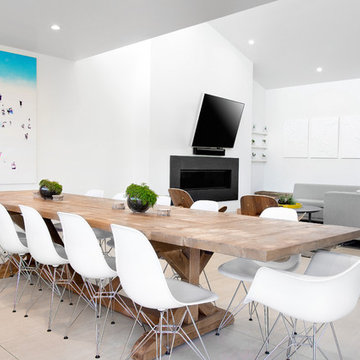
Dining room with art open to living room beyond
Inspiration for a mid-sized modern ceramic tile, gray floor and vaulted ceiling kitchen/dining room combo remodel in San Francisco with white walls, a standard fireplace and a metal fireplace
Inspiration for a mid-sized modern ceramic tile, gray floor and vaulted ceiling kitchen/dining room combo remodel in San Francisco with white walls, a standard fireplace and a metal fireplace
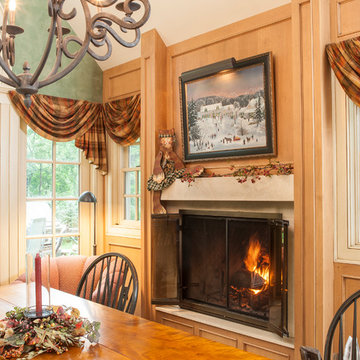
Mid-sized cottage ceramic tile enclosed dining room photo in New York with green walls, a standard fireplace and a metal fireplace
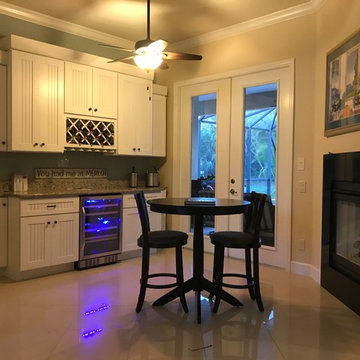
Designed by Judy Hein -
$2,600.00
Inspiration for a small modern ceramic tile and beige floor kitchen/dining room combo remodel in Philadelphia with gray walls, a corner fireplace and a metal fireplace
Inspiration for a small modern ceramic tile and beige floor kitchen/dining room combo remodel in Philadelphia with gray walls, a corner fireplace and a metal fireplace
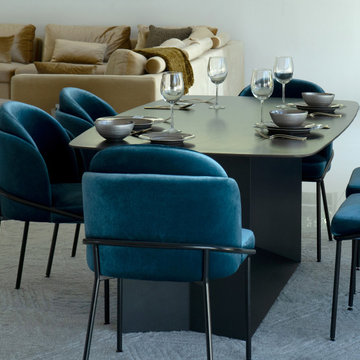
Example of a trendy ceramic tile and white floor kitchen/dining room combo design in Los Angeles with white walls, a standard fireplace and a metal fireplace
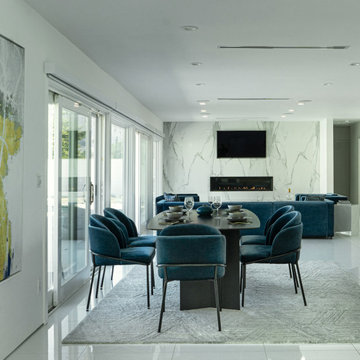
Example of a large trendy ceramic tile and white floor dining room design in Los Angeles with white walls, a standard fireplace and a metal fireplace
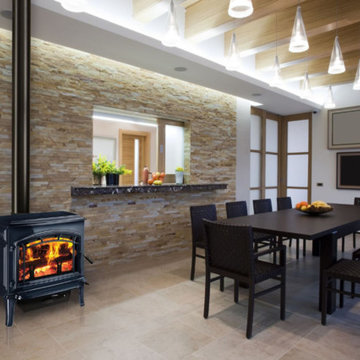
Example of a mid-sized trendy ceramic tile and beige floor enclosed dining room design in Other with beige walls, a wood stove and a metal fireplace
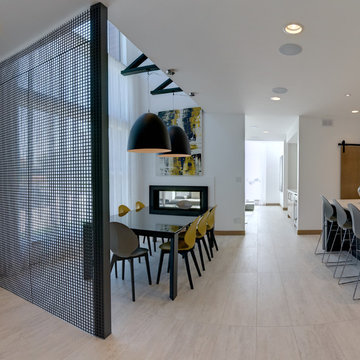
Daniel Wexler
Inspiration for a mid-sized modern ceramic tile kitchen/dining room combo remodel in Other with a two-sided fireplace and a metal fireplace
Inspiration for a mid-sized modern ceramic tile kitchen/dining room combo remodel in Other with a two-sided fireplace and a metal fireplace
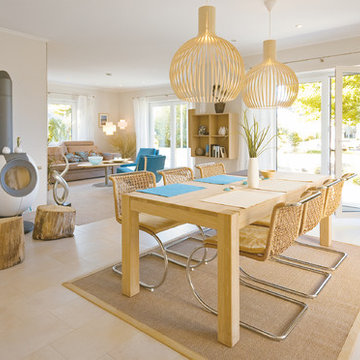
Example of a tuscan ceramic tile dining room design in Other with gray walls, a wood stove and a metal fireplace

Inspiration for a mid-sized contemporary multicolored floor, wall paneling and ceramic tile great room remodel in Madrid with white walls, a standard fireplace and a metal fireplace

Example of a large urban ceramic tile great room design in Paris with white walls, a wood stove and a metal fireplace
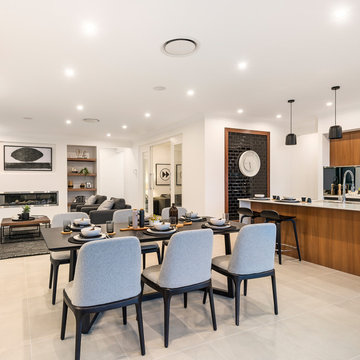
Elegant and Everlasting - The classic design of the Aristocrat stands the test of time and endures as the perfect backdrop to your family life for as long as you live there. Full of energy and vibrancy, the Aristocrat will inspire you every day with its effortless flow between the social areas of the home.
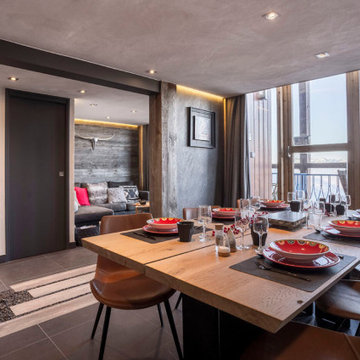
Salle à manger avec vue sur la vallée de la Tarentaise.
Mur en feuille de pierre, bois de grange récupéré, enduit plâtre.
Portes toute hauteur à galandage.
Rubans LED périphériques encastrés.
Rénovation et réunification de 2 appartements Charlotte Perriand de 40m² en un seul.
Le concept de ce projet était de créer un pied-à-terre montagnard qui brise les idées reçues des appartements d’altitude traditionnels : ouverture maximale des espaces, orientation des pièces de vies sur la vue extérieure, optimisation des rangements.
L’appartement est constitué au rez-de-chaussée d’un hall d’entrée récupéré sur les communs, d’une grande cuisine avec coin déjeuner ouverte sur séjour, d’un salon, d’une salle de bains et d’un toilette séparé. L’étage est composé d’une chambre, d’un coin montagne et d’une grande suite parentale composée d’une chambre, d’un dressing, d’une salle d’eau et d’un toilette séparé.
Le passage au rez-de-chaussée formé par la découpe béton du mur de refend est marqué et mis en valeur par un passage japonais au sol composé de 4 pas en grès-cérame imitant un bois vieilli ainsi que de galets japonais.
Chaque pièce au rez-de-chaussée dispose de 2 options d’éclairage : un éclairage central par spots LED orientables et un éclairage périphérique par ruban LED.
Surface totale : 80 m²
Matériaux : feuille de pierre, pierre naturelle, vieux bois de récupération (ancienne grange), enduit plâtre, ardoise
Résidence Le Vogel, Les Arcs 1800 (Savoie)
2018 — livré
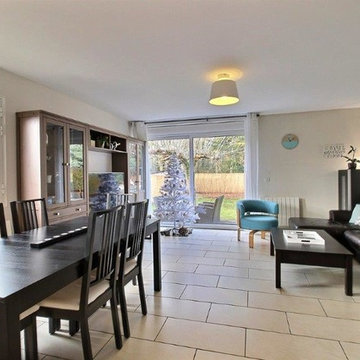
Home staging d'un salon / salle à manger dans des tons de beige, brun noir et bleu - Home staging par Margaux Pomares, architecte d'intérieur UFDI à Bordeaux - crédit photo Audrey Moyzes
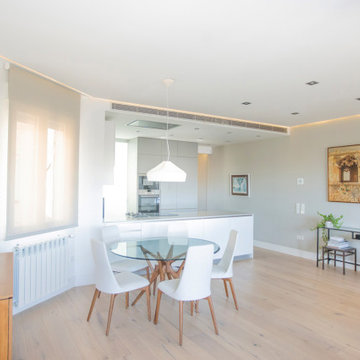
PISO TRAFALGAR
El proyecto consiste en la reforma de un piso en la última planta en una Finca con características señoriales del Barrio Chamberí, en la Ciudad de Madrid.
La propuesta buscó el maximizar la integración de espacios y aprovechar la gran cantidad de ventanas para ventilación e iluminación. El proyecto se centra en las áreas social del piso donde se agrupan el salón, el comedor y la cocina, este último como elemento protagonista, conectándose con una terraza también con vistas a la calle Trafalgar.
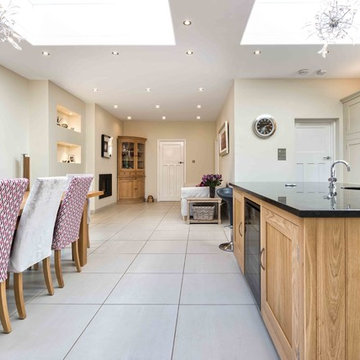
Spacious dining area as part of an open plan kitchen and living areas. Large roof lights let in swathes of natural light.
Photography - Andrew Whatfield
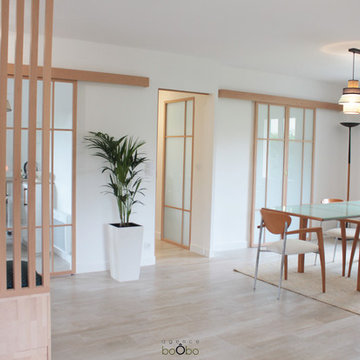
Espace salle à manger ouvert et lumineux.
Example of a mid-sized danish ceramic tile, beige floor and wallpaper great room design in Bordeaux with white walls, a wood stove and a metal fireplace
Example of a mid-sized danish ceramic tile, beige floor and wallpaper great room design in Bordeaux with white walls, a wood stove and a metal fireplace

The full height windows aid in framing the external views of the natural landscape making it the focal point with the interiors taking a secondary position.
– DGK Architects
Ceramic Tile Dining Room with a Metal Fireplace Ideas
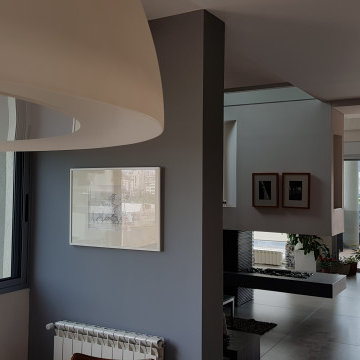
Mid-sized minimalist ceramic tile, gray floor and wood wall kitchen/dining room combo photo in Other with gray walls, a two-sided fireplace and a metal fireplace
1





