Ceramic Tile Dining Room with No Fireplace Ideas
Refine by:
Budget
Sort by:Popular Today
21 - 40 of 3,528 photos
Item 1 of 3
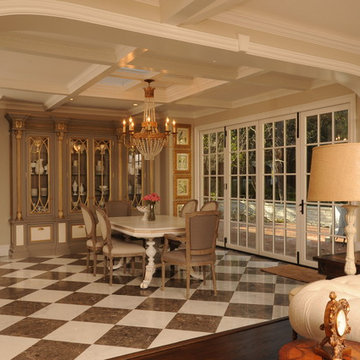
Enclosed dining room - mid-sized traditional ceramic tile enclosed dining room idea in San Francisco with beige walls and no fireplace
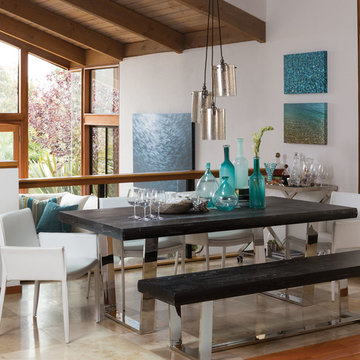
Proving that color can dramatically alter appearance, the Bateau dining collection evolves before our eyes from the light elm version seen on page 14 to this distinctive and dazzling darker interpretation. To highlight the versatile nature of this set, we paired the washed gray table and bench with our crisp Carino chairs, which feature sturdy steel frames upholstered in durable polyurethane.
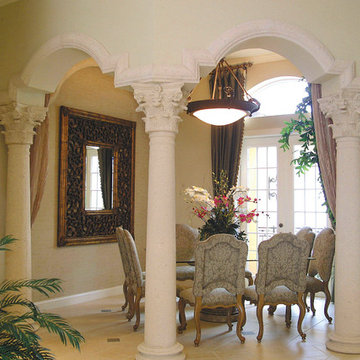
The Sater Design Collection's luxury, Mediterranean home plan "Jasper Park" (Plan #6941). saterdesign.com
Inspiration for a large mediterranean ceramic tile enclosed dining room remodel in Miami with beige walls and no fireplace
Inspiration for a large mediterranean ceramic tile enclosed dining room remodel in Miami with beige walls and no fireplace
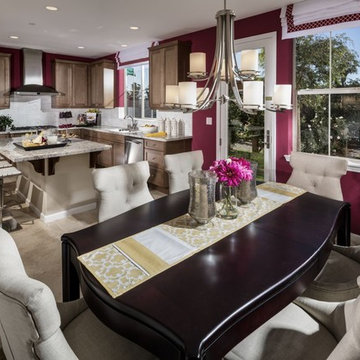
Example of a mid-sized trendy ceramic tile kitchen/dining room combo design in San Diego with pink walls and no fireplace
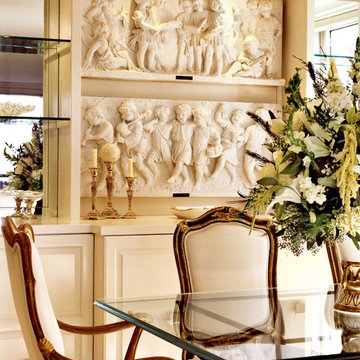
Dining Room with Bas Relief salvaged from a historic building that used to be a school. The Relief became an incredible focus wall that incorporated the elegant glass shelf space that doubles as storage
Robert Benson Photography. H&B Woodworking.
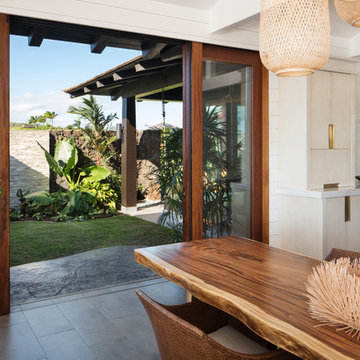
The tropical dining room is grounded with a stunning custom basket pendant that hangs above the live edge monkey pod dining table. The floors are gray porcelain tile, and the walls and vaulted ceilings are white nickle gap paneling that flows up from the walls into the ceiling.
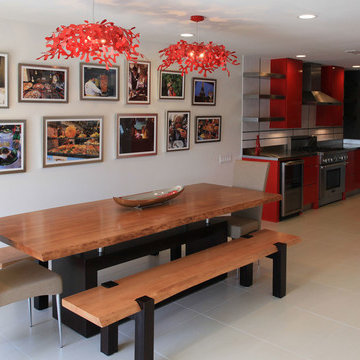
Kitchen/dining room combo - large modern ceramic tile kitchen/dining room combo idea in Dallas with beige walls and no fireplace
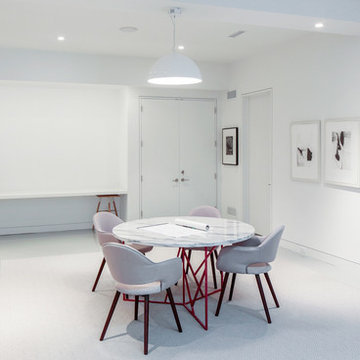
Modern luxury meets warm farmhouse in this Southampton home! Scandinavian inspired furnishings and light fixtures create a clean and tailored look, while the natural materials found in accent walls, casegoods, the staircase, and home decor hone in on a homey feel. An open-concept interior that proves less can be more is how we’d explain this interior. By accentuating the “negative space,” we’ve allowed the carefully chosen furnishings and artwork to steal the show, while the crisp whites and abundance of natural light create a rejuvenated and refreshed interior.
This sprawling 5,000 square foot home includes a salon, ballet room, two media rooms, a conference room, multifunctional study, and, lastly, a guest house (which is a mini version of the main house).
Project Location: Southamptons. Project designed by interior design firm, Betty Wasserman Art & Interiors. From their Chelsea base, they serve clients in Manhattan and throughout New York City, as well as across the tri-state area and in The Hamptons.
For more about Betty Wasserman, click here: https://www.bettywasserman.com/
To learn more about this project, click here: https://www.bettywasserman.com/spaces/southampton-modern-farmhouse/
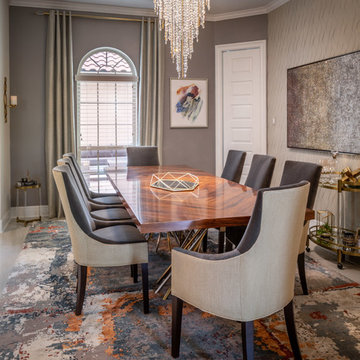
Chuck Williams & John Paul Key
Example of a mid-sized transitional ceramic tile and beige floor great room design in Houston with gray walls and no fireplace
Example of a mid-sized transitional ceramic tile and beige floor great room design in Houston with gray walls and no fireplace
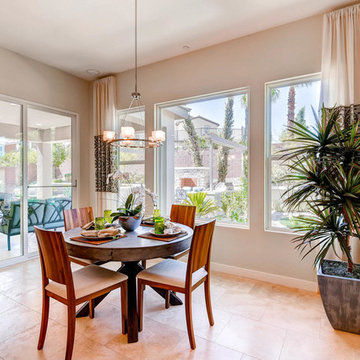
Small transitional ceramic tile dining room photo in Las Vegas with beige walls and no fireplace
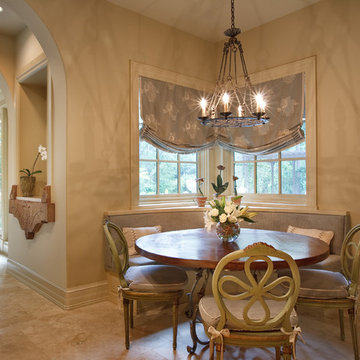
Trey Hunter Photography
Inspiration for a mid-sized ceramic tile kitchen/dining room combo remodel in Houston with beige walls and no fireplace
Inspiration for a mid-sized ceramic tile kitchen/dining room combo remodel in Houston with beige walls and no fireplace
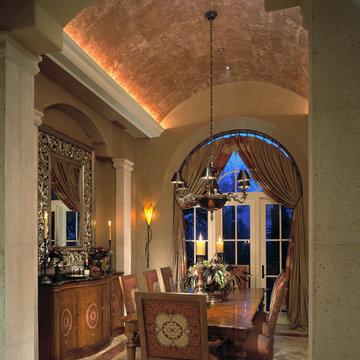
Mid-sized elegant ceramic tile and beige floor enclosed dining room photo in Miami with beige walls and no fireplace
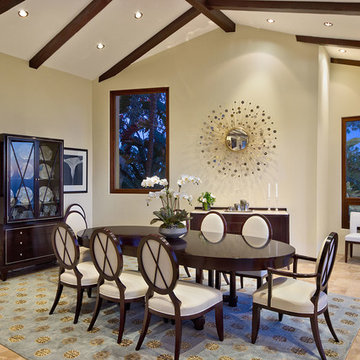
J Jorgensen - Architectural Photographer
Large trendy ceramic tile great room photo in Orange County with beige walls and no fireplace
Large trendy ceramic tile great room photo in Orange County with beige walls and no fireplace
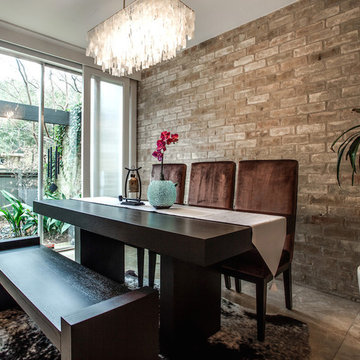
design by Pulp Design Studios | http://pulpdesignstudios.com/
This whole home design was created for an avid traveler in the Uptown neighborhood of Dallas. To create a collected feel, Pulp began with the homeowner’s beloved pieces collected from travels and infused them with newer pieces to create a modern, global and collected mix.
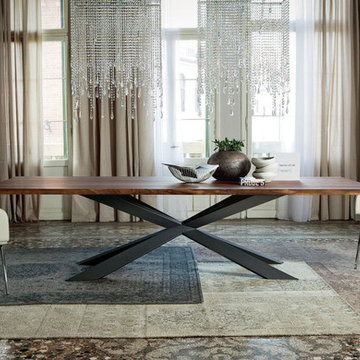
Inspiration for a large contemporary ceramic tile enclosed dining room remodel in Salt Lake City with gray walls and no fireplace
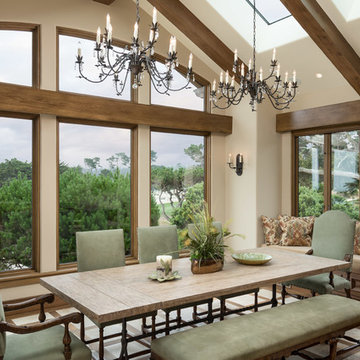
Mediterranean retreat perched above a golf course overlooking the ocean.
Example of a large tuscan ceramic tile and beige floor kitchen/dining room combo design in San Francisco with beige walls and no fireplace
Example of a large tuscan ceramic tile and beige floor kitchen/dining room combo design in San Francisco with beige walls and no fireplace
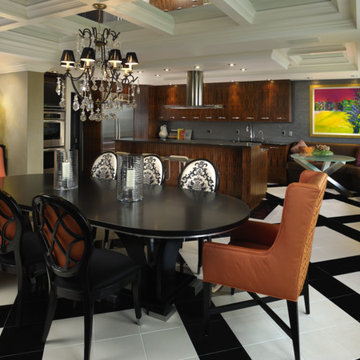
Removing the wall between the small kitchen and dining room added to the kitchen size visually. Allowing the client to still entertain while putting the finishing touches on the meal.
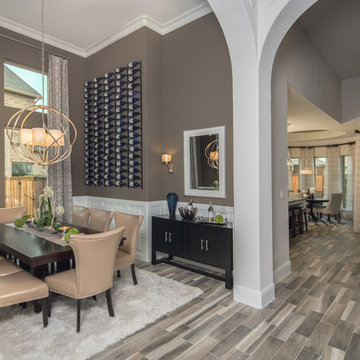
Extra large dining room to entertain. The room is finished with white wainscoting in geometric shapes and contrasting medium gray painted walls above. The dark rectangular dining table accommodates eight guests and above the table is a conveniently located wine rack that is displayed like a piece of art. In the corner the room has a niche which provides space for a buffet but does not impede the dining space. Linfield Design added a white wool shag rug and light drapery panels to soften the space.
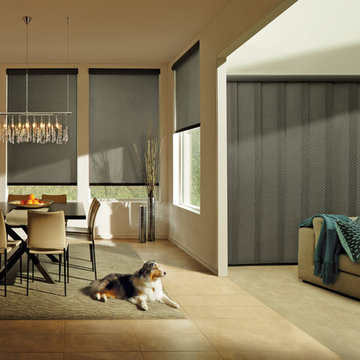
Hunter Douglas Designer Roller Shades and coordinating Gliding Window Panels with
Skyline® PowerGlide 2.1 with PlatinumTM Technology
Kitchen/dining room combo - contemporary ceramic tile kitchen/dining room combo idea in San Francisco with beige walls and no fireplace
Kitchen/dining room combo - contemporary ceramic tile kitchen/dining room combo idea in San Francisco with beige walls and no fireplace
Ceramic Tile Dining Room with No Fireplace Ideas
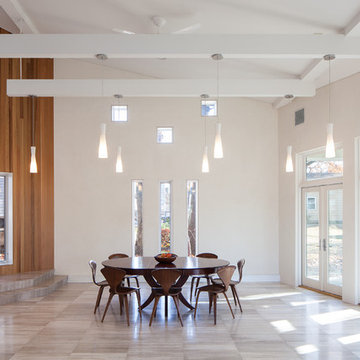
Our design for the expansion and gut renovation of a small 1200 square foot house in a residential neighborhood triples is size, and reworks the living arrangement. The rear addition takes advantage of southern exposure with a "greenhouse" room that provides solar heat gain in winter, shading in summer, and a vast connection to the rear yard.
Architecturally, we used an approach we call "willful practicality." The new soaring ceiling ties together first and second floors in a dramatic volumetric expansion of space, while providing increased ventilation and daylighting from greenhouse to operable windows and skylights at the peak. Exterior pockets of space are created from curved forces pushing in from outside to form cedar clad porch and stoop.
Sustainable design is employed throughout all materials, energy systems and insulation. Masonry exterior walls and concrete floors provide thermal mass for the interior by insulating the exterior. An ERV system facilitates increased air changes and minimizes changes to the interior air temperature. Energy and water saving features and renewable, non-toxic materal selections are important aspects of the house design. Environmental community issues are addressed with a drywell in the side yard to mitigate rain runoff into the town sewer system. The long sloping south facing roof is in anticipation of future solar panels, with the standing seam metal roof providing anchoring opportunities for the panels.
The exterior walls are clad in stucco, cedar, and cement-fiber panels defining different areas of the house. Closed cell spray insulation is applied to exterior walls and roof, giving the house an "air-tight" seal against air infiltration and a high R-value. The ERV system provides the ventilation needed with this tight envelope. The interior comfort level and economizing are the beneficial results of the building methods and systems employed in the house.
Photographer: Peter Kubilus
2





