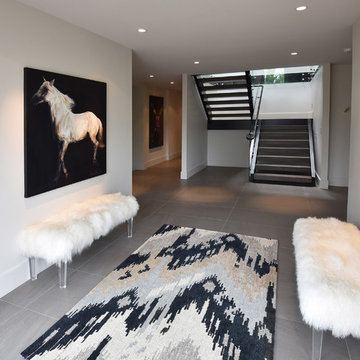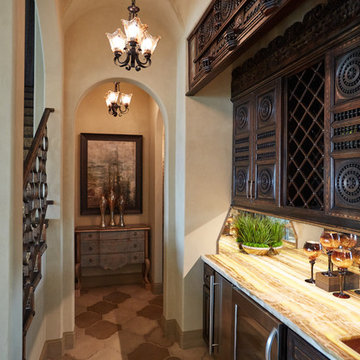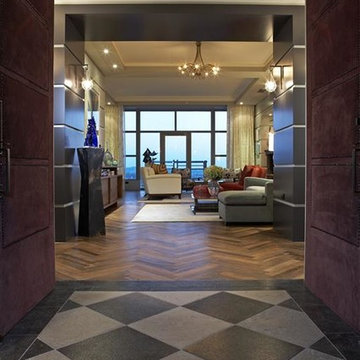Ceramic Tile Hallway Ideas
Refine by:
Budget
Sort by:Popular Today
1 - 20 of 226 photos
Item 1 of 3
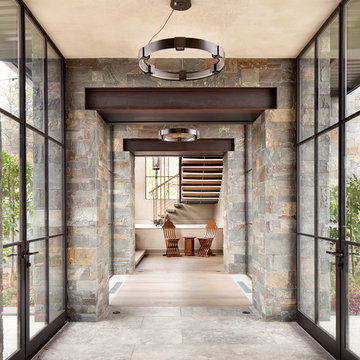
Inspiration for a huge contemporary ceramic tile and gray floor hallway remodel in Denver with gray walls
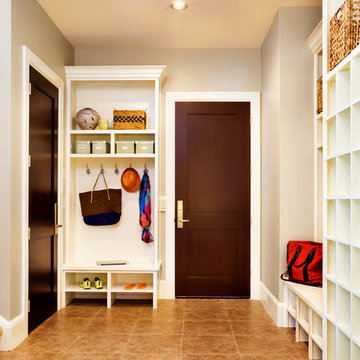
Blackstone Edge Studios
Inspiration for a large timeless ceramic tile hallway remodel in Portland with beige walls
Inspiration for a large timeless ceramic tile hallway remodel in Portland with beige walls
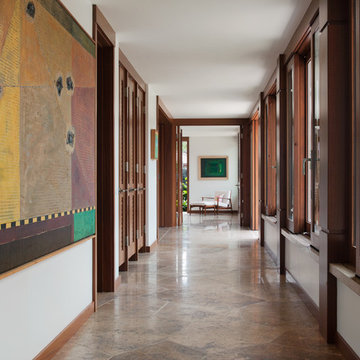
deReus Architects
David Duncan Livingston Photography
Underwood Construction Company
Inspiration for a huge asian ceramic tile hallway remodel in San Francisco with beige walls
Inspiration for a huge asian ceramic tile hallway remodel in San Francisco with beige walls
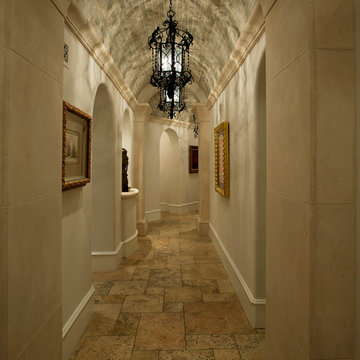
We love this hallway's arched entryways, the pendant lighting, curved brick ceiling, and tile flooring!
Hallway - huge transitional ceramic tile hallway idea in Phoenix with beige walls
Hallway - huge transitional ceramic tile hallway idea in Phoenix with beige walls

We connected the farmhouse to an outer building via this hallway/mudroom to make room for an expanding family.
Inspiration for a large cottage ceramic tile and black floor hallway remodel in Other with beige walls
Inspiration for a large cottage ceramic tile and black floor hallway remodel in Other with beige walls
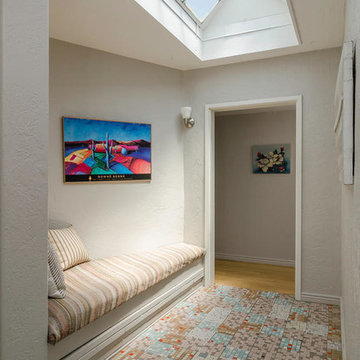
Brandon Banes, 360StyleTours.com
Example of a small southwest ceramic tile hallway design in Albuquerque with gray walls
Example of a small southwest ceramic tile hallway design in Albuquerque with gray walls
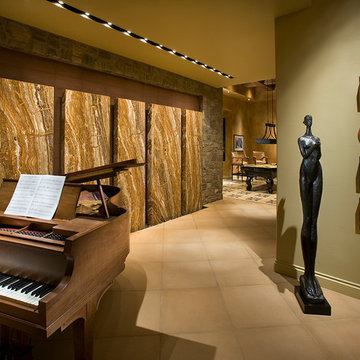
Positioned at the base of Camelback Mountain this hacienda is muy caliente! Designed for dear friends from New York, this home was carefully extracted from the Mrs’ mind.
She had a clear vision for a modern hacienda. Mirroring the clients, this house is both bold and colorful. The central focus was hospitality, outdoor living, and soaking up the amazing views. Full of amazing destinations connected with a curving circulation gallery, this hacienda includes water features, game rooms, nooks, and crannies all adorned with texture and color.
This house has a bold identity and a warm embrace. It was a joy to design for these long-time friends, and we wish them many happy years at Hacienda Del Sueño.
Project Details // Hacienda del Sueño
Architecture: Drewett Works
Builder: La Casa Builders
Landscape + Pool: Bianchi Design
Interior Designer: Kimberly Alonzo
Photographer: Dino Tonn
Wine Room: Innovative Wine Cellar Design
Publications
“Modern Hacienda: East Meets West in a Fabulous Phoenix Home,” Phoenix Home & Garden, November 2009
Awards
ASID Awards: First place – Custom Residential over 6,000 square feet
2009 Phoenix Home and Garden Parade of Homes
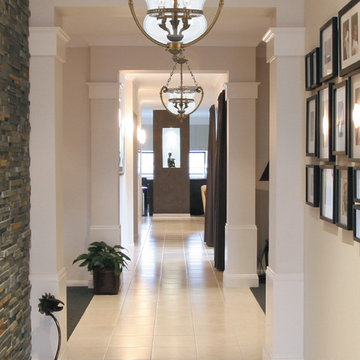
Camden Collection offers a mix of traditional bell jar lanterns, flush and semi flush mounts.
Measurements and Information:
Width: 16"
Height: 24.5" adjustable to 96.5" overall
Includes 6' Chain
Supplied with 10' electrical wire
Bottom Bowl: 10.25" Diameter x 8" High
Approximate hanging weight: 15.14 pounds
Finish: Antique Brass
3 Lights
Accommodates 3 x 60 watt (max.) candelabra base bulbs
Safety Rating: UL and CUL listed
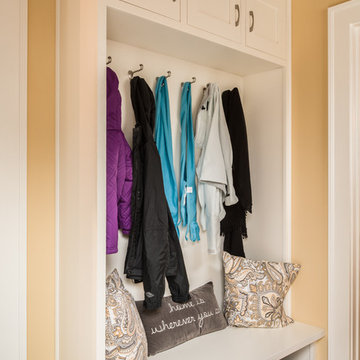
With two kids and a busy lifestyle, this family needed a place to enter the home, drop their things, and get on with it.
Photography ©2014 Adam Gibson
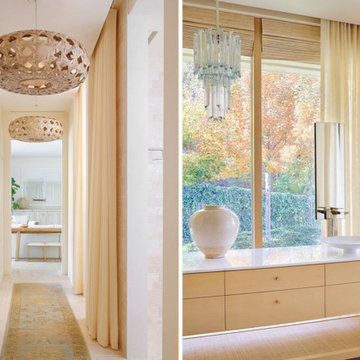
Example of a large trendy ceramic tile and beige floor hallway design in Kansas City with white walls
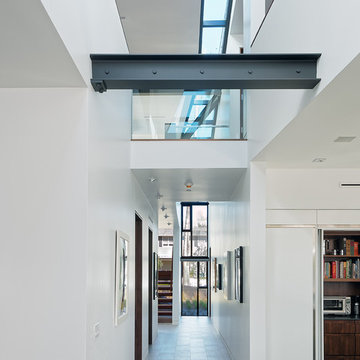
John Gaylord
Inspiration for a mid-sized contemporary ceramic tile and gray floor hallway remodel in Los Angeles with white walls
Inspiration for a mid-sized contemporary ceramic tile and gray floor hallway remodel in Los Angeles with white walls
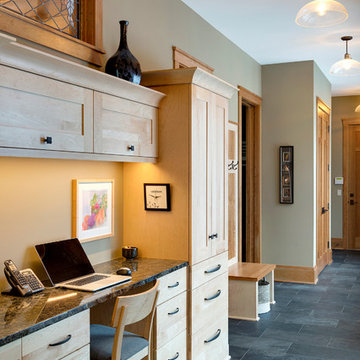
Design: RDS Architects | Photography: Spacecrafting Photography
Example of a large transitional ceramic tile hallway design in Minneapolis with gray walls
Example of a large transitional ceramic tile hallway design in Minneapolis with gray walls
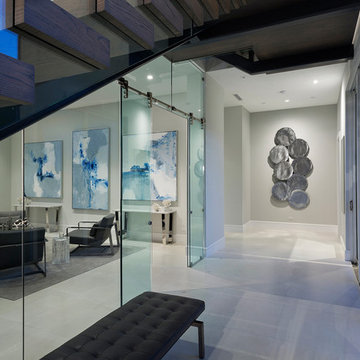
Hallway
Example of a mid-sized minimalist ceramic tile and gray floor hallway design in Other with gray walls
Example of a mid-sized minimalist ceramic tile and gray floor hallway design in Other with gray walls
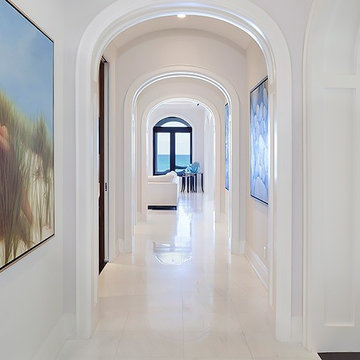
ibi designs inc, Boca Raton, Florida
Example of a huge transitional ceramic tile and white floor hallway design in Miami with gray walls
Example of a huge transitional ceramic tile and white floor hallway design in Miami with gray walls
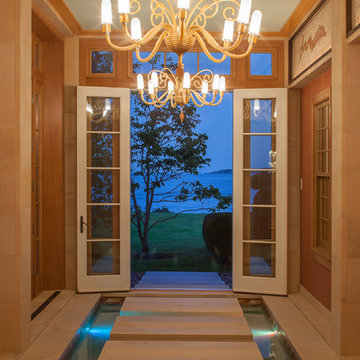
Large elegant ceramic tile and beige floor hallway photo in Boston with beige walls
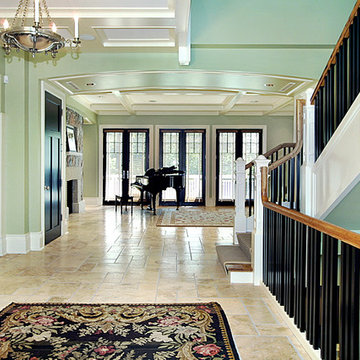
The bright entry hall sets the tone of the home's open, inviting interiors.
Inspiration for a huge timeless ceramic tile hallway remodel in Chicago with green walls
Inspiration for a huge timeless ceramic tile hallway remodel in Chicago with green walls
Ceramic Tile Hallway Ideas
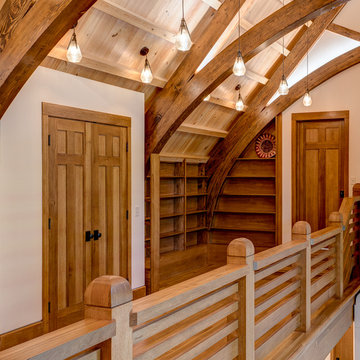
Kevin Meechan
Hallway - large craftsman ceramic tile hallway idea in Raleigh with beige walls
Hallway - large craftsman ceramic tile hallway idea in Raleigh with beige walls
1






