Ceramic Tile Home Bar with an Undermount Sink Ideas
Refine by:
Budget
Sort by:Popular Today
1 - 20 of 1,092 photos
Item 1 of 3

Inspiration for a mid-sized modern u-shaped ceramic tile wet bar remodel in Minneapolis with an undermount sink, shaker cabinets, dark wood cabinets, quartz countertops, multicolored backsplash and mosaic tile backsplash

An entertainment space for discerning client who loves Texas, vintage, reclaimed materials, stone, distressed wood, beer tapper, wine, and sports memorabilia. Photo by Jeremy Fenelon

Modern bar, Frameless cabinets in Vista Plus door style, rift wood species in Matte Eclipse finish by Wood-Mode Custom Cabinets, glass shelving highlighted with abundant LED lighting. Waterfall countertops
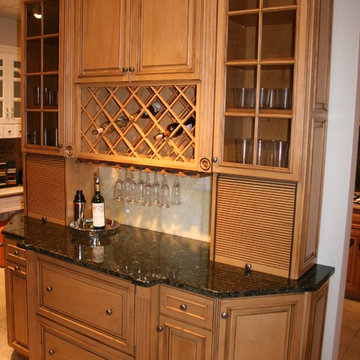
Large elegant l-shaped ceramic tile home bar photo in New York with an undermount sink, raised-panel cabinets, dark wood cabinets, granite countertops, beige backsplash and stone tile backsplash

Dark Grey Bar
Mid-sized trendy single-wall ceramic tile and gray floor home bar photo in Denver with an undermount sink, recessed-panel cabinets, blue cabinets, quartz countertops, black backsplash, quartz backsplash and black countertops
Mid-sized trendy single-wall ceramic tile and gray floor home bar photo in Denver with an undermount sink, recessed-panel cabinets, blue cabinets, quartz countertops, black backsplash, quartz backsplash and black countertops
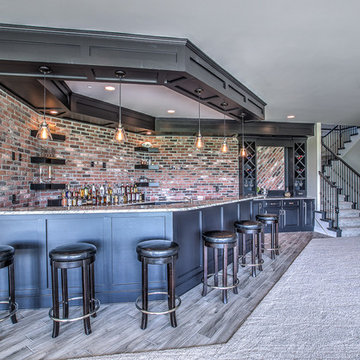
Snap Photography
Wet bar - mid-sized traditional l-shaped ceramic tile wet bar idea in Omaha with an undermount sink, shaker cabinets, black cabinets, granite countertops and red backsplash
Wet bar - mid-sized traditional l-shaped ceramic tile wet bar idea in Omaha with an undermount sink, shaker cabinets, black cabinets, granite countertops and red backsplash
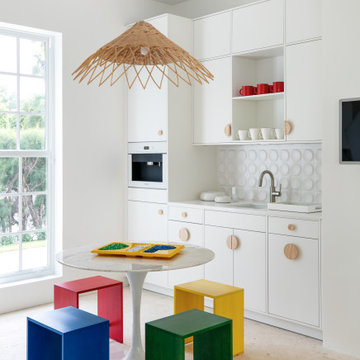
Wet bar - contemporary single-wall ceramic tile and beige floor wet bar idea in Miami with an undermount sink, flat-panel cabinets, white cabinets, marble countertops, white backsplash, porcelain backsplash and white countertops
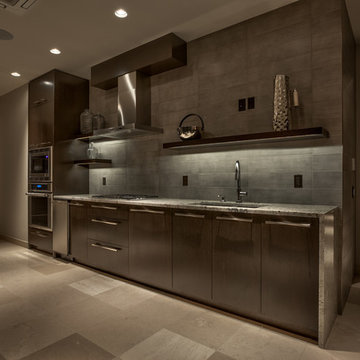
Lighting design is more than meets the eye; when done correctly it sets the tone for a specific space. Not always meant to be the object of attention in a room, but always the extension of beautiful interior and exterior design. We have more than a few ways to help you approach the subject.
Lighting controls can easily duplicate the appearance of occupancy in your home while you are away or eliminate a large bank of light switches with a single lighting keypad that controls a large area . . . we are experts in this field.
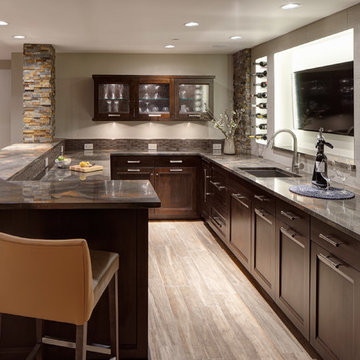
Eric Hausman Photography
Example of a mid-sized transitional u-shaped ceramic tile wet bar design in Chicago with shaker cabinets, dark wood cabinets, marble countertops, white backsplash, stone tile backsplash and an undermount sink
Example of a mid-sized transitional u-shaped ceramic tile wet bar design in Chicago with shaker cabinets, dark wood cabinets, marble countertops, white backsplash, stone tile backsplash and an undermount sink
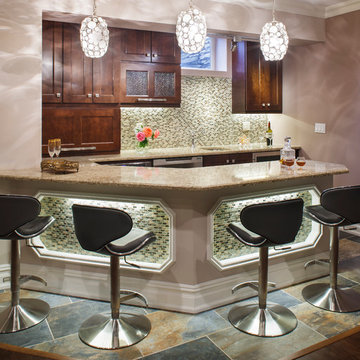
Minimalist u-shaped ceramic tile seated home bar photo in New York with an undermount sink, shaker cabinets, medium tone wood cabinets, granite countertops, multicolored backsplash and mosaic tile backsplash
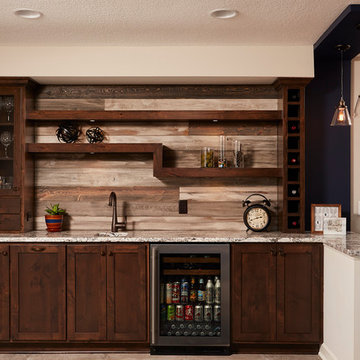
Example of a mid-sized classic l-shaped ceramic tile wet bar design in Minneapolis with an undermount sink, recessed-panel cabinets, dark wood cabinets, granite countertops, brown backsplash and wood backsplash

John Shum, Destination Eichler
Mid-sized 1950s galley ceramic tile and gray floor home bar photo in San Francisco with an undermount sink, flat-panel cabinets, medium tone wood cabinets, quartz countertops, multicolored backsplash and ceramic backsplash
Mid-sized 1950s galley ceramic tile and gray floor home bar photo in San Francisco with an undermount sink, flat-panel cabinets, medium tone wood cabinets, quartz countertops, multicolored backsplash and ceramic backsplash
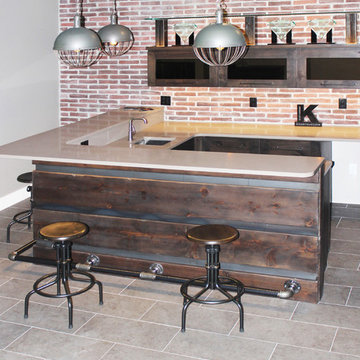
Example of a mid-sized urban u-shaped ceramic tile and gray floor seated home bar design in Cedar Rapids with an undermount sink, flat-panel cabinets, dark wood cabinets, quartzite countertops, red backsplash, brick backsplash and beige countertops
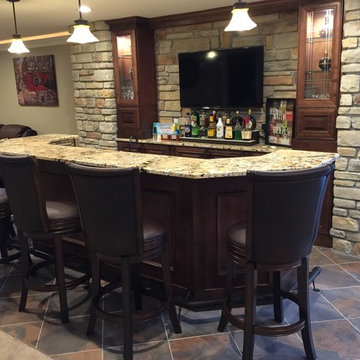
Larry Otte
Seated home bar - large craftsman single-wall ceramic tile seated home bar idea in St Louis with an undermount sink, raised-panel cabinets, granite countertops, beige backsplash and stone tile backsplash
Seated home bar - large craftsman single-wall ceramic tile seated home bar idea in St Louis with an undermount sink, raised-panel cabinets, granite countertops, beige backsplash and stone tile backsplash
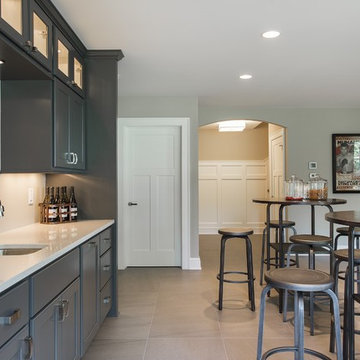
Large single-wall ceramic tile wet bar photo in Minneapolis with shaker cabinets, gray cabinets, white backsplash and an undermount sink
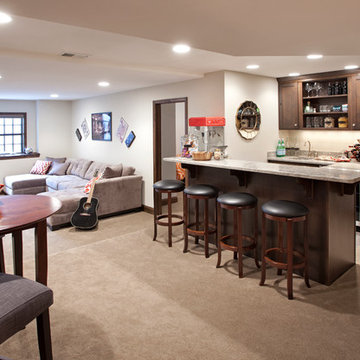
Landmark Photography
Inspiration for a large craftsman galley ceramic tile seated home bar remodel in Minneapolis with an undermount sink, dark wood cabinets and granite countertops
Inspiration for a large craftsman galley ceramic tile seated home bar remodel in Minneapolis with an undermount sink, dark wood cabinets and granite countertops

Spacecrafting Photography
Inspiration for a large transitional galley ceramic tile and brown floor seated home bar remodel in Minneapolis with an undermount sink, shaker cabinets, dark wood cabinets, quartz countertops, mirror backsplash and gray countertops
Inspiration for a large transitional galley ceramic tile and brown floor seated home bar remodel in Minneapolis with an undermount sink, shaker cabinets, dark wood cabinets, quartz countertops, mirror backsplash and gray countertops
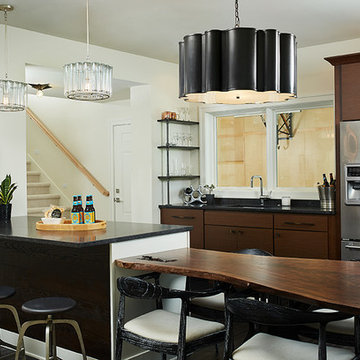
Builder: AVB Inc.
Interior Design: Vision Interiors by Visbeen
Photographer: Ashley Avila Photography
The Holloway blends the recent revival of mid-century aesthetics with the timelessness of a country farmhouse. Each façade features playfully arranged windows tucked under steeply pitched gables. Natural wood lapped siding emphasizes this homes more modern elements, while classic white board & batten covers the core of this house. A rustic stone water table wraps around the base and contours down into the rear view-out terrace.
Inside, a wide hallway connects the foyer to the den and living spaces through smooth case-less openings. Featuring a grey stone fireplace, tall windows, and vaulted wood ceiling, the living room bridges between the kitchen and den. The kitchen picks up some mid-century through the use of flat-faced upper and lower cabinets with chrome pulls. Richly toned wood chairs and table cap off the dining room, which is surrounded by windows on three sides. The grand staircase, to the left, is viewable from the outside through a set of giant casement windows on the upper landing. A spacious master suite is situated off of this upper landing. Featuring separate closets, a tiled bath with tub and shower, this suite has a perfect view out to the rear yard through the bedrooms rear windows. All the way upstairs, and to the right of the staircase, is four separate bedrooms. Downstairs, under the master suite, is a gymnasium. This gymnasium is connected to the outdoors through an overhead door and is perfect for athletic activities or storing a boat during cold months. The lower level also features a living room with view out windows and a private guest suite.
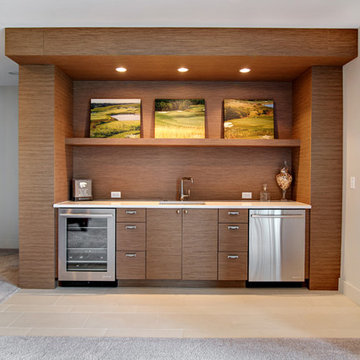
Sigle Photography & Michael Henry Photography
Inspiration for a mid-sized contemporary single-wall ceramic tile wet bar remodel in Other with an undermount sink, flat-panel cabinets, medium tone wood cabinets, quartz countertops and brown backsplash
Inspiration for a mid-sized contemporary single-wall ceramic tile wet bar remodel in Other with an undermount sink, flat-panel cabinets, medium tone wood cabinets, quartz countertops and brown backsplash
Ceramic Tile Home Bar with an Undermount Sink Ideas
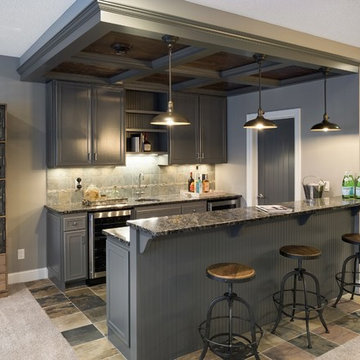
New pendant lights and simple coat of gray paint transformed the basement bar from a vaguely western theme to something more timeless.
Photography by Spacecrafting
1





