Ceramic Tile Laundry Room with Gray Countertops Ideas
Refine by:
Budget
Sort by:Popular Today
1 - 20 of 636 photos
Item 1 of 3

Inspiration for a mid-sized transitional galley ceramic tile and brown floor utility room remodel in Milwaukee with a farmhouse sink, recessed-panel cabinets, white cabinets, gray walls, a concealed washer/dryer and gray countertops

Laundry/craft room.
Transitional ceramic tile and gray floor utility room photo in Other with an undermount sink, shaker cabinets, white cabinets, marble countertops, beige walls, a side-by-side washer/dryer and gray countertops
Transitional ceramic tile and gray floor utility room photo in Other with an undermount sink, shaker cabinets, white cabinets, marble countertops, beige walls, a side-by-side washer/dryer and gray countertops
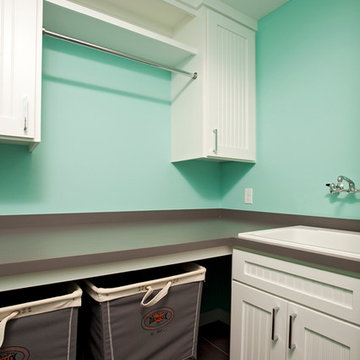
An upper level laundry room in a new home construction by custom home builder, Homes By Tradition
Dedicated laundry room - small transitional ceramic tile dedicated laundry room idea in Minneapolis with white cabinets, laminate countertops, blue walls, a side-by-side washer/dryer, gray countertops and recessed-panel cabinets
Dedicated laundry room - small transitional ceramic tile dedicated laundry room idea in Minneapolis with white cabinets, laminate countertops, blue walls, a side-by-side washer/dryer, gray countertops and recessed-panel cabinets
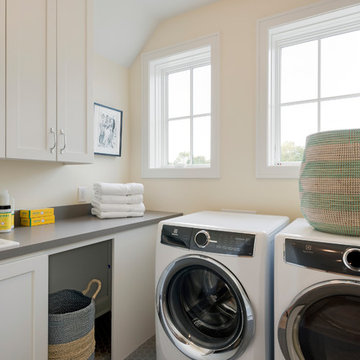
Dedicated laundry room - mid-sized transitional ceramic tile and gray floor dedicated laundry room idea in Minneapolis with a drop-in sink, shaker cabinets, white cabinets, a side-by-side washer/dryer, quartz countertops, white walls and gray countertops
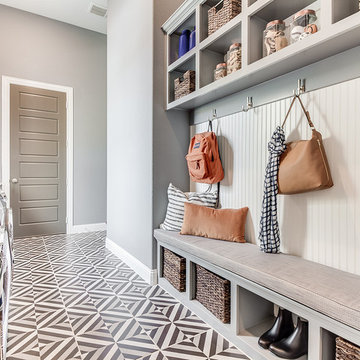
Inspiration for a mid-sized modern galley ceramic tile and multicolored floor utility room remodel in Dallas with a farmhouse sink, raised-panel cabinets, white cabinets, gray walls, a side-by-side washer/dryer and gray countertops
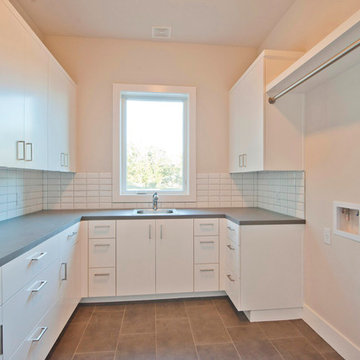
Blue Horse Building + Design // Photographer - Brendan Maloney
Inspiration for a mid-sized contemporary u-shaped ceramic tile and brown floor utility room remodel in Austin with a single-bowl sink, flat-panel cabinets, white cabinets, beige walls, a side-by-side washer/dryer, quartzite countertops and gray countertops
Inspiration for a mid-sized contemporary u-shaped ceramic tile and brown floor utility room remodel in Austin with a single-bowl sink, flat-panel cabinets, white cabinets, beige walls, a side-by-side washer/dryer, quartzite countertops and gray countertops

Designer; J.D. Dick, AKBD
Small transitional u-shaped ceramic tile and gray floor dedicated laundry room photo in Indianapolis with flat-panel cabinets, yellow cabinets, laminate countertops, gray walls, a side-by-side washer/dryer and gray countertops
Small transitional u-shaped ceramic tile and gray floor dedicated laundry room photo in Indianapolis with flat-panel cabinets, yellow cabinets, laminate countertops, gray walls, a side-by-side washer/dryer and gray countertops
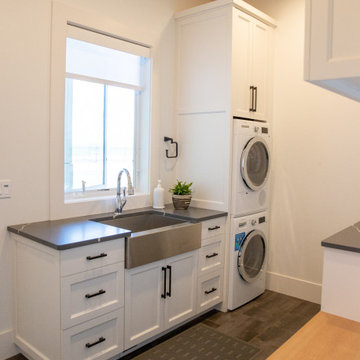
Laundry
Laundry room - small modern ceramic tile and gray floor laundry room idea in Portland with a farmhouse sink, shaker cabinets, white cabinets, quartz countertops, white walls, a stacked washer/dryer and gray countertops
Laundry room - small modern ceramic tile and gray floor laundry room idea in Portland with a farmhouse sink, shaker cabinets, white cabinets, quartz countertops, white walls, a stacked washer/dryer and gray countertops

Nice and Tidy Laundry in White Melamine with Shelves draws and doors and a pull out hanging rod
Mid-sized trendy l-shaped ceramic tile and gray floor utility room photo in New York with an undermount sink, flat-panel cabinets, white cabinets, granite countertops, gray walls, a stacked washer/dryer and gray countertops
Mid-sized trendy l-shaped ceramic tile and gray floor utility room photo in New York with an undermount sink, flat-panel cabinets, white cabinets, granite countertops, gray walls, a stacked washer/dryer and gray countertops
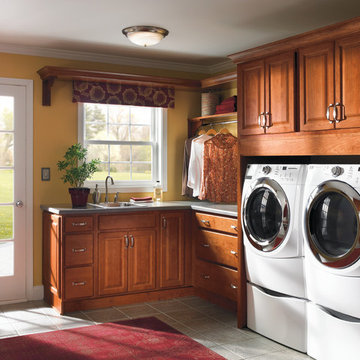
Traditional laundry room with natural wood cabinets and crown molding
Mid-sized elegant ceramic tile laundry room photo in Detroit with gray countertops and orange walls
Mid-sized elegant ceramic tile laundry room photo in Detroit with gray countertops and orange walls
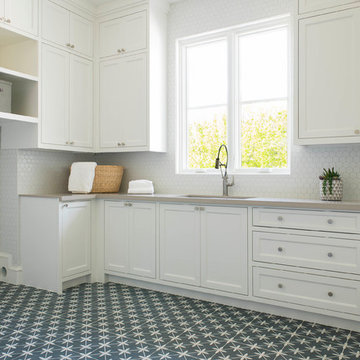
Tuscan u-shaped ceramic tile and gray floor utility room photo in Dallas with an undermount sink, shaker cabinets, white cabinets, quartz countertops, white walls, a side-by-side washer/dryer and gray countertops

Example of a small classic single-wall ceramic tile and gray floor dedicated laundry room design in Other with a drop-in sink, white cabinets, granite countertops, blue backsplash, subway tile backsplash, a side-by-side washer/dryer and gray countertops
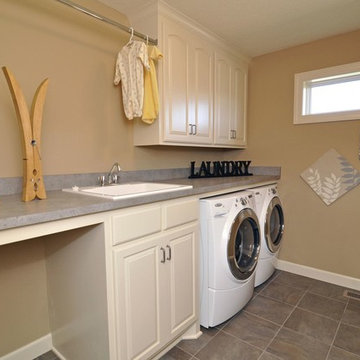
This Craftsman home gives you 5,292 square feet of heated living space spread across its three levels as follows:
1,964 sq. ft. Main Floor
1,824 sq. ft. Upper Floor
1,504 sq. ft. Lower Level
Higlights include the 2 story great room on the main floor.
Laundry on upper floor.
An indoor sports court so you can practice your 3-point shot.
The plans are available in print, PDF and CAD. And we can modify them to suit your needs.
Where do YOU want to build?
Plan Link: http://www.architecturaldesigns.com/house-plan-73333HS.asp
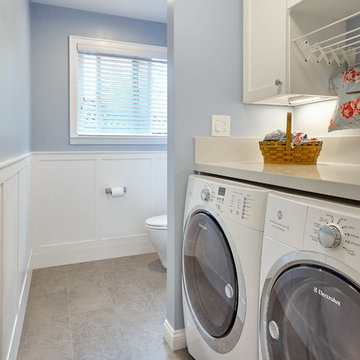
Kristen Paulin Photographer
Inspiration for a mid-sized transitional single-wall ceramic tile and gray floor utility room remodel in San Francisco with a side-by-side washer/dryer, recessed-panel cabinets, white cabinets, quartz countertops, blue walls and gray countertops
Inspiration for a mid-sized transitional single-wall ceramic tile and gray floor utility room remodel in San Francisco with a side-by-side washer/dryer, recessed-panel cabinets, white cabinets, quartz countertops, blue walls and gray countertops
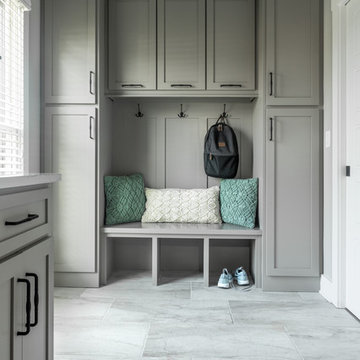
Example of a large transitional l-shaped ceramic tile and gray floor dedicated laundry room design in Atlanta with recessed-panel cabinets, gray cabinets, marble countertops, gray walls, a side-by-side washer/dryer, gray countertops and an undermount sink

Example of a mid-sized minimalist galley ceramic tile and multicolored floor utility room design in Dallas with a farmhouse sink, raised-panel cabinets, white cabinets, gray walls, a side-by-side washer/dryer and gray countertops

Holy Fern Cove Residence Laundry Room. Construction by Mulligan Construction. Photography by Andrea Calo.
Large minimalist galley ceramic tile and gray floor utility room photo in Austin with an undermount sink, shaker cabinets, white cabinets, quartz countertops, white walls, a side-by-side washer/dryer and gray countertops
Large minimalist galley ceramic tile and gray floor utility room photo in Austin with an undermount sink, shaker cabinets, white cabinets, quartz countertops, white walls, a side-by-side washer/dryer and gray countertops
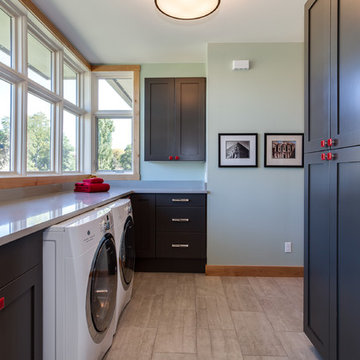
Laundry Room with tons of extra storage and state of the art appliances. Designed by Mike & Jacque at JM Kitchen & Bath Denver / Castle Rock Colorado
Example of a large trendy ceramic tile utility room design in Denver with shaker cabinets, gray cabinets, laminate countertops, green walls, a side-by-side washer/dryer, gray countertops and an undermount sink
Example of a large trendy ceramic tile utility room design in Denver with shaker cabinets, gray cabinets, laminate countertops, green walls, a side-by-side washer/dryer, gray countertops and an undermount sink
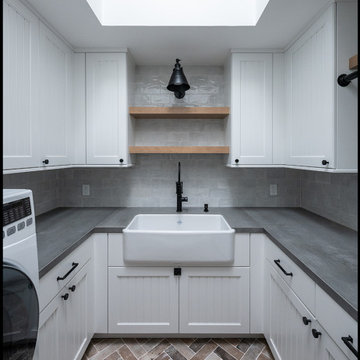
Modern and gorgeous full house remodel.
Cabinets by Diable Valley Cabinetry
Tile and Countertops by Formation Stone
Floors by Dickinson Hardware Flooring
Ceramic Tile Laundry Room with Gray Countertops Ideas
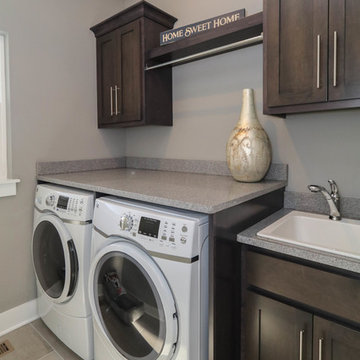
DJK Custom Homes
Inspiration for a mid-sized farmhouse galley ceramic tile and gray floor dedicated laundry room remodel in Chicago with a drop-in sink, shaker cabinets, dark wood cabinets, quartz countertops, beige walls, a side-by-side washer/dryer and gray countertops
Inspiration for a mid-sized farmhouse galley ceramic tile and gray floor dedicated laundry room remodel in Chicago with a drop-in sink, shaker cabinets, dark wood cabinets, quartz countertops, beige walls, a side-by-side washer/dryer and gray countertops
1





