Ceramic Tile Laundry Room with Light Wood Cabinets Ideas
Sort by:Popular Today
161 - 180 of 269 photos
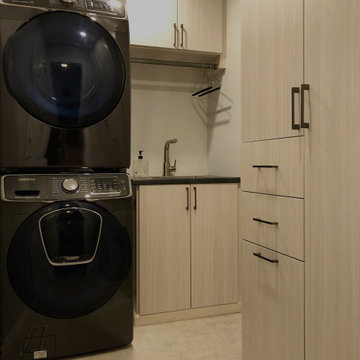
Inspiration for a mid-sized contemporary single-wall ceramic tile and brown floor dedicated laundry room remodel in Toronto with a drop-in sink, flat-panel cabinets, light wood cabinets, quartz countertops, beige walls, a stacked washer/dryer and black countertops
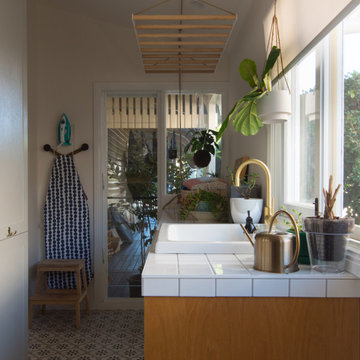
Custom joinery in laundry room, with tiled bench and timber cabinets. Hanging laundry drying rack below a racked ceiling. Timber-framed windows overlooking a bullnose verandah.
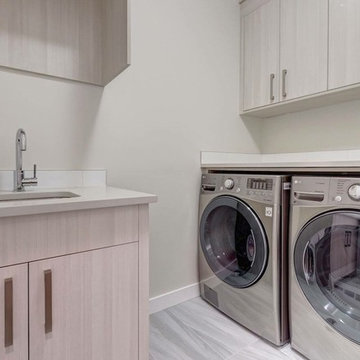
Organized and functional laundry room with side-by-side washer and drier, lots of storage space in upper cabinets. Counter space for folding. A hang rod above the undermount sink for drying delicate items.
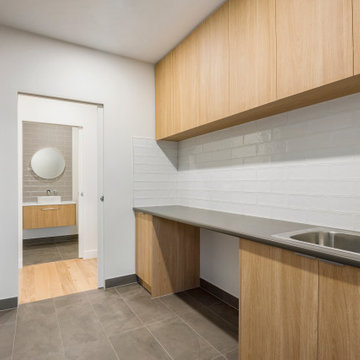
Example of a mid-sized minimalist single-wall ceramic tile and gray floor dedicated laundry room design in Melbourne with an undermount sink, shaker cabinets, light wood cabinets, laminate countertops, white walls, an integrated washer/dryer and gray countertops
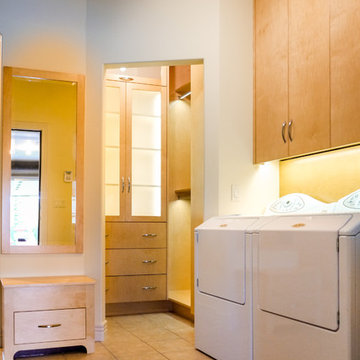
Inspiration for a mid-sized contemporary ceramic tile utility room remodel in Calgary with flat-panel cabinets, light wood cabinets, beige walls and a side-by-side washer/dryer
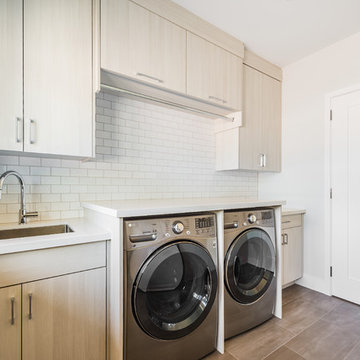
Organize laundry with a place for everything
Example of a large trendy galley ceramic tile and gray floor dedicated laundry room design in Toronto with an undermount sink, flat-panel cabinets, light wood cabinets, quartz countertops, white walls and a side-by-side washer/dryer
Example of a large trendy galley ceramic tile and gray floor dedicated laundry room design in Toronto with an undermount sink, flat-panel cabinets, light wood cabinets, quartz countertops, white walls and a side-by-side washer/dryer
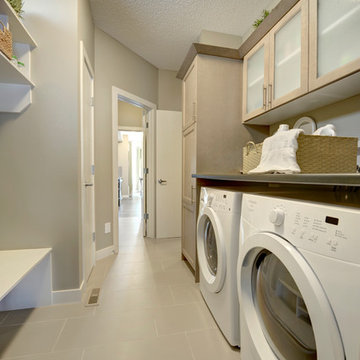
This Laundry room/ mudroom sits off the garage entry and give access to either the walk through pantry or hallway leading to the foyer. The bench and cubbies are great for keeping the family organized and the room tidy. The over countertop over the wahser dryer provides a clean space for storage, folding laundry or putting down grocery bags. Maple Cabinets flank the washer/dryer and are perfect storage for cleaning supplies and laundry needs. The Tile flooring runs right though to the walk through pantry.
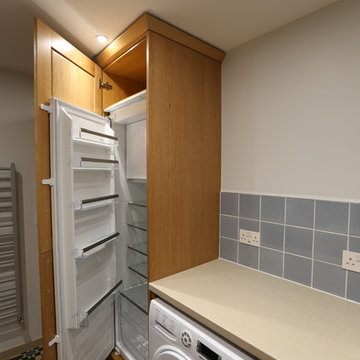
A 1700 year old property sitting well below street level with walls and ceilings out by 100mm raised the challange to produce a crisp clean finish with a client checking daily required mm precision and infinate detail to produce one of the best utility rooms I have ever seen.
Roy Tucker
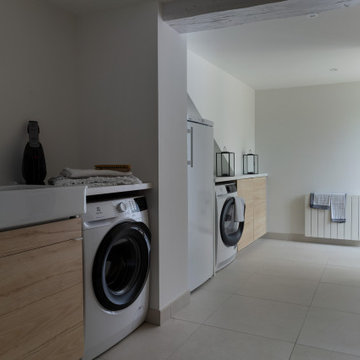
Modules de placards adaptés sur-mesure sur collection Askersund D'Ikea. Sol en grès céram beige rectifié.
Large trendy galley ceramic tile and beige floor utility room photo in Paris with a single-bowl sink, beaded inset cabinets, light wood cabinets, laminate countertops, white walls, a side-by-side washer/dryer and white countertops
Large trendy galley ceramic tile and beige floor utility room photo in Paris with a single-bowl sink, beaded inset cabinets, light wood cabinets, laminate countertops, white walls, a side-by-side washer/dryer and white countertops
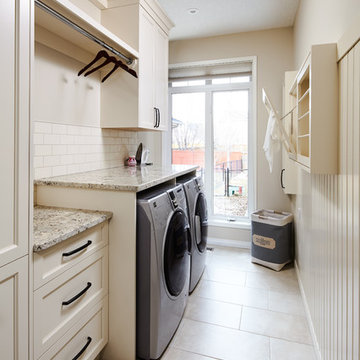
Transitional l-shaped ceramic tile utility room photo in Calgary with raised-panel cabinets, light wood cabinets, granite countertops, beige walls and a side-by-side washer/dryer

Inspiration for a mid-sized 1950s galley ceramic tile and white floor dedicated laundry room remodel in Toronto with raised-panel cabinets, light wood cabinets, quartz countertops, white walls, a side-by-side washer/dryer and black countertops
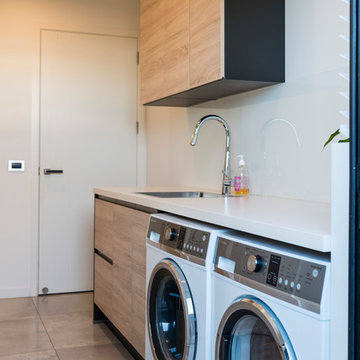
The laundry has kept the design style of the kitchen, using the same timber door fronts, and the black handless feature.
Note the hanging rail, and the impressive glass splash back made in 1 single piece!
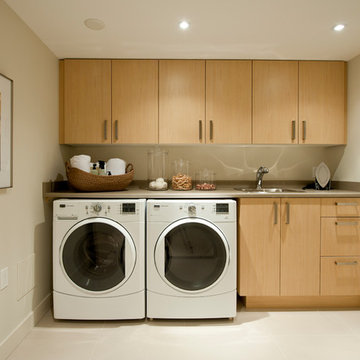
Example of a mid-sized trendy single-wall ceramic tile dedicated laundry room design in Vancouver with a single-bowl sink, flat-panel cabinets, light wood cabinets, laminate countertops, beige walls and a side-by-side washer/dryer
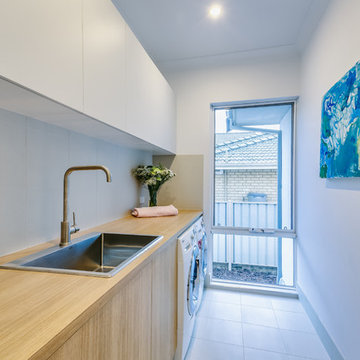
Matt & Kim To The Rescue Season 7
Minimalist ceramic tile and white floor dedicated laundry room photo in Perth with a single-bowl sink, light wood cabinets, wood countertops, gray walls and a side-by-side washer/dryer
Minimalist ceramic tile and white floor dedicated laundry room photo in Perth with a single-bowl sink, light wood cabinets, wood countertops, gray walls and a side-by-side washer/dryer
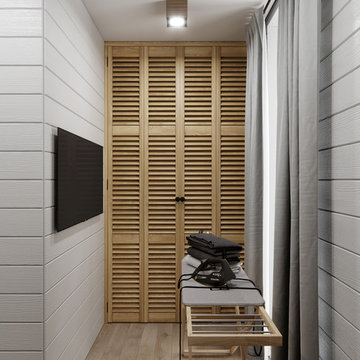
Example of a small country ceramic tile and beige floor dedicated laundry room design in Valencia with louvered cabinets, light wood cabinets, white walls and a concealed washer/dryer
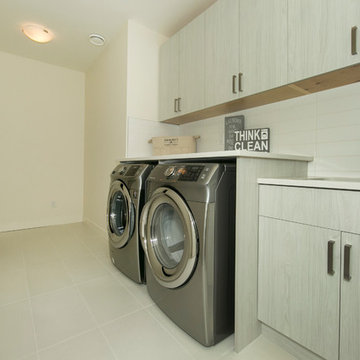
Large trendy single-wall ceramic tile dedicated laundry room photo in Edmonton with an undermount sink, flat-panel cabinets, light wood cabinets, laminate countertops, white walls and a side-by-side washer/dryer
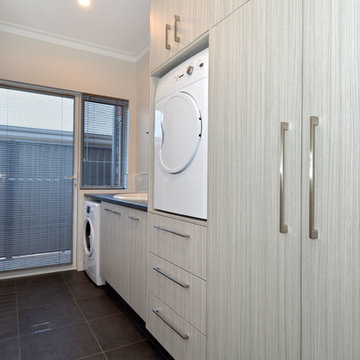
A large Laundry with lots of built-in-storage, The laundry has a built in dryer and under bench washing machine and a large Ceramic Laundry sink.
Large trendy single-wall ceramic tile dedicated laundry room photo in Other with a drop-in sink, flat-panel cabinets, light wood cabinets, laminate countertops, gray walls and a stacked washer/dryer
Large trendy single-wall ceramic tile dedicated laundry room photo in Other with a drop-in sink, flat-panel cabinets, light wood cabinets, laminate countertops, gray walls and a stacked washer/dryer
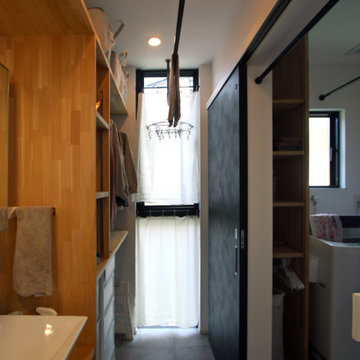
Example of a minimalist single-wall ceramic tile and gray floor dedicated laundry room design in Other with a drop-in sink, open cabinets, light wood cabinets, wood countertops, white walls and brown countertops
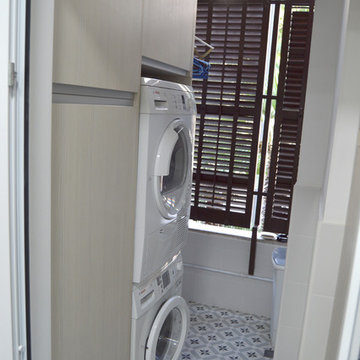
Esta cocina combina la madera clara en los bajos y el blanco en los altos, consiguiendo una gran luminosidad.
Además, con el pavimento imitación hidráulico de 20x20 conseguimos darle personalidad y un toque de originalidad.
Cabe destacar también la zona de botellero y la persiana de aluminio que oculta el microondas y otros pequeños electrodomésticos, aprovechando al máximo cada pequeño rincón.
Ceramic Tile Laundry Room with Light Wood Cabinets Ideas
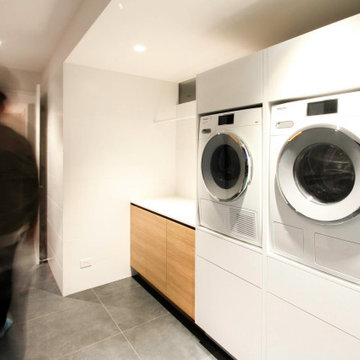
Laundry
Dedicated laundry room - large contemporary galley ceramic tile and gray floor dedicated laundry room idea in Sunshine Coast with light wood cabinets, marble countertops, white walls, a side-by-side washer/dryer and white countertops
Dedicated laundry room - large contemporary galley ceramic tile and gray floor dedicated laundry room idea in Sunshine Coast with light wood cabinets, marble countertops, white walls, a side-by-side washer/dryer and white countertops
9





