Ceramic Tile Laundry Room with Light Wood Cabinets Ideas
Refine by:
Budget
Sort by:Popular Today
101 - 120 of 269 photos
Item 1 of 3
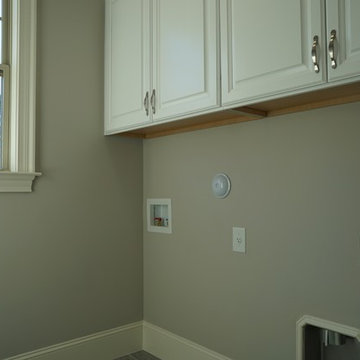
The laundry room has cabinet storage and room for a side-by-side washer and dryer.
Mid-sized trendy single-wall ceramic tile dedicated laundry room photo in Raleigh with raised-panel cabinets, light wood cabinets, beige walls and a side-by-side washer/dryer
Mid-sized trendy single-wall ceramic tile dedicated laundry room photo in Raleigh with raised-panel cabinets, light wood cabinets, beige walls and a side-by-side washer/dryer
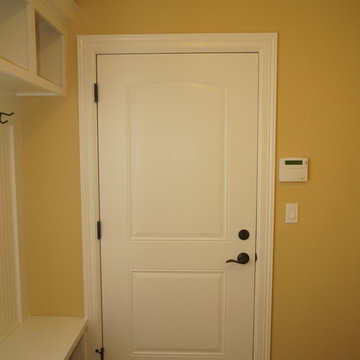
DJK Custom Homes
Utility room - mid-sized traditional galley ceramic tile utility room idea in Chicago with an utility sink, light wood cabinets, granite countertops, beige walls and a side-by-side washer/dryer
Utility room - mid-sized traditional galley ceramic tile utility room idea in Chicago with an utility sink, light wood cabinets, granite countertops, beige walls and a side-by-side washer/dryer

Combination layout of laundry, mudroom & pantry rooms come together in cabinetry & cohesive design. Soft maple cabinetry finished in our light, Antique White stain creates the lake house, beach style.
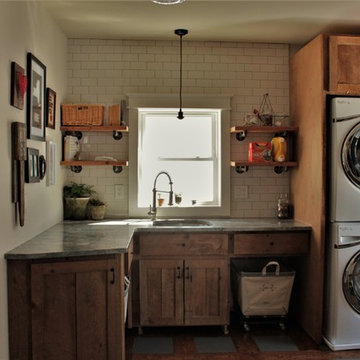
Georgia Del Vecchio
Inspiration for a mid-sized rustic l-shaped ceramic tile utility room remodel in New York with an undermount sink, shaker cabinets, light wood cabinets, quartzite countertops, beige walls and a stacked washer/dryer
Inspiration for a mid-sized rustic l-shaped ceramic tile utility room remodel in New York with an undermount sink, shaker cabinets, light wood cabinets, quartzite countertops, beige walls and a stacked washer/dryer
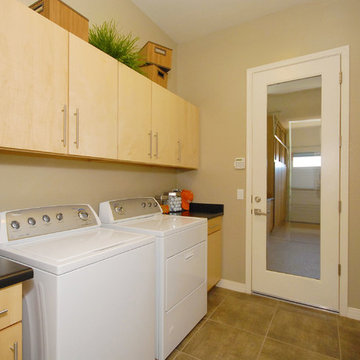
Dedicated laundry room - small transitional single-wall ceramic tile dedicated laundry room idea in Phoenix with flat-panel cabinets, light wood cabinets, laminate countertops, beige walls and a side-by-side washer/dryer
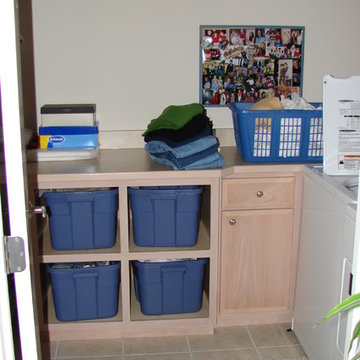
Dedicated laundry room - small traditional l-shaped ceramic tile dedicated laundry room idea in Cleveland with flat-panel cabinets, light wood cabinets, laminate countertops, beige walls and a side-by-side washer/dryer
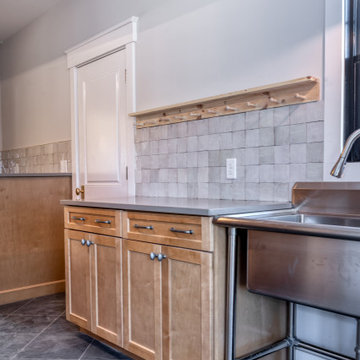
Large elegant single-wall ceramic tile and gray floor utility room photo in New York with a farmhouse sink, shaker cabinets, light wood cabinets, quartz countertops, multicolored backsplash, ceramic backsplash, white walls, a side-by-side washer/dryer and gray countertops
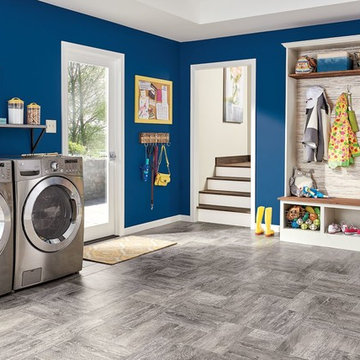
Inspiration for a mid-sized transitional ceramic tile and gray floor utility room remodel in Orange County with a drop-in sink, open cabinets, light wood cabinets, wood countertops, blue walls and a side-by-side washer/dryer
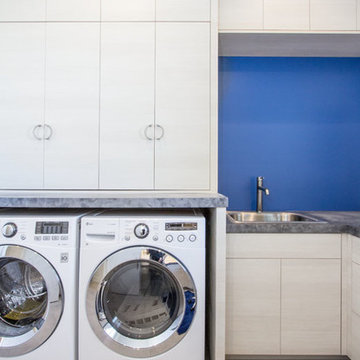
The Hive
Custom Home Built by Markay Johnson Construction Designer: Ashley Johnson & Gregory Abbott
Photographer: Scot Zimmerman
Southern Utah Parade of Homes
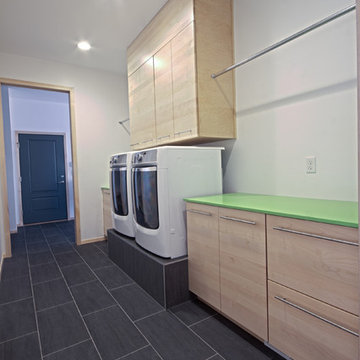
Photographer: Kat Brannaman
Mid-sized minimalist single-wall ceramic tile dedicated laundry room photo in Other with an undermount sink, flat-panel cabinets, light wood cabinets, quartz countertops, white walls, a side-by-side washer/dryer and green countertops
Mid-sized minimalist single-wall ceramic tile dedicated laundry room photo in Other with an undermount sink, flat-panel cabinets, light wood cabinets, quartz countertops, white walls, a side-by-side washer/dryer and green countertops
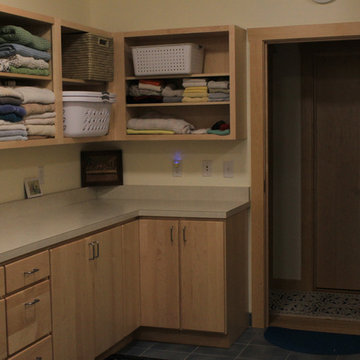
Custom Wood Cabinets
Custom Maple Trim
Open Cabinets
Flat-panel Cabinets
Huge transitional l-shaped ceramic tile dedicated laundry room photo in New York with an utility sink, open cabinets, light wood cabinets, solid surface countertops, yellow walls and a side-by-side washer/dryer
Huge transitional l-shaped ceramic tile dedicated laundry room photo in New York with an utility sink, open cabinets, light wood cabinets, solid surface countertops, yellow walls and a side-by-side washer/dryer
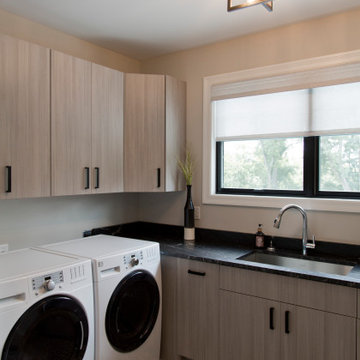
Example of a mid-sized transitional l-shaped ceramic tile and multicolored floor dedicated laundry room design in St Louis with an undermount sink, flat-panel cabinets, light wood cabinets, quartz countertops, beige walls, a side-by-side washer/dryer and black countertops
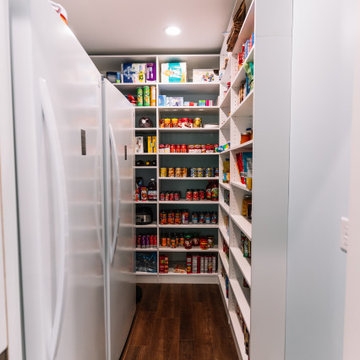
Combination layout of laundry, mudroom & pantry rooms come together in cabinetry & cohesive design. Soft maple cabinetry finished in our light, Antique White stain creates the lake house, beach style.
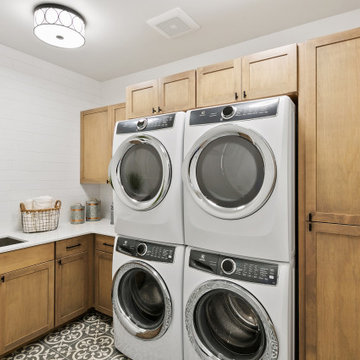
The Kelso's Laundry Room is a functional and stylish space designed to make laundry chores a breeze. The room features a black laundry faucet that adds a touch of sophistication and practicality to the sink area. Black semi-flush mount ceiling lights provide ample lighting for the room, ensuring a well-lit and functional space. Light wood cabinets offer plenty of storage for laundry supplies and essentials, while maintaining a fresh and airy look. A metal laundry sink provides a durable and practical space for hand-washing or soaking items. The room is equipped with a stacking washer and dryer, maximizing space efficiency. The floor is adorned with a tile pattern that adds visual interest and complements the overall design. A white quartz countertop offers a clean and sleek surface for folding or organizing laundry. The walls are finished with white subway tiles, creating a classic and timeless look. The Kelso's Laundry Room is a well-designed space that combines functionality and style for an enjoyable laundry experience.
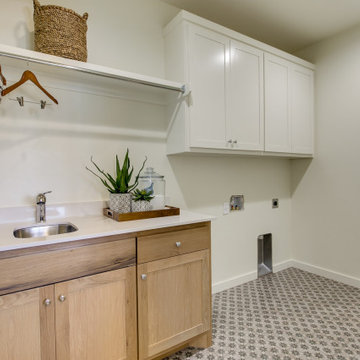
Mid-sized cottage single-wall ceramic tile and gray floor dedicated laundry room photo in Oklahoma City with an undermount sink, shaker cabinets, light wood cabinets, quartz countertops, white walls, a side-by-side washer/dryer and white countertops
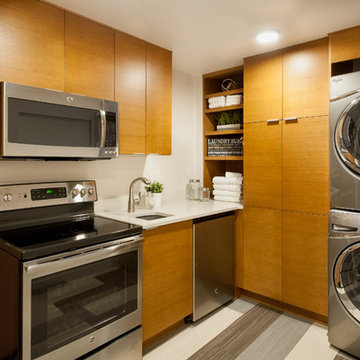
Example of a large minimalist ceramic tile utility room design in Seattle with an undermount sink, flat-panel cabinets, light wood cabinets, quartzite countertops, white walls and a stacked washer/dryer
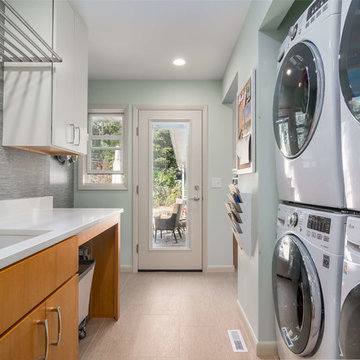
Inspiration for a mid-sized transitional galley ceramic tile and beige floor dedicated laundry room remodel in Other with a single-bowl sink, flat-panel cabinets, light wood cabinets, granite countertops, blue walls and a stacked washer/dryer
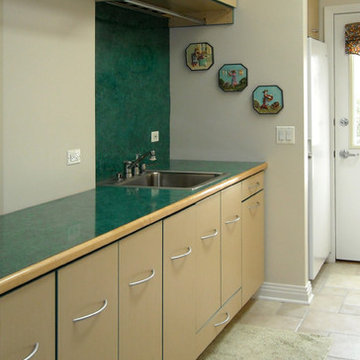
Wide folding counter above four laundry sorting bins. Next to the bins is a deep sink in a cabinet that has a drawer at the bottom. Right of the sink is a cabinet with a pull out ironing board.
Above the folding counter is plenty of hanging rod space. Above that to the nine foot ceiling is storage cabinets.
Additonally, on the other side of the wall is a freezer and deep storage cabinet above.
Below the upper cabinets is under cabinet lighting. The room is also lit by track lighting at night and by the skylight and entry door with window. There is a storm door that has a window with screen and removable glass to help moderate temperature and humidity in the laundry room.

Small transitional ceramic tile and multicolored floor dedicated laundry room photo in San Diego with an undermount sink, flat-panel cabinets, light wood cabinets, quartz countertops, gray backsplash, matchstick tile backsplash, white walls, a side-by-side washer/dryer and gray countertops
Ceramic Tile Laundry Room with Light Wood Cabinets Ideas
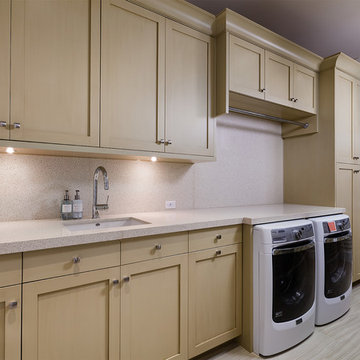
New 2-story residence with additional 9-car garage, exercise room, enoteca and wine cellar below grade. Detached 2-story guest house and 2 swimming pools.
6





