Ceramic Tile Underground Basement Ideas
Refine by:
Budget
Sort by:Popular Today
161 - 180 of 378 photos
Item 1 of 3
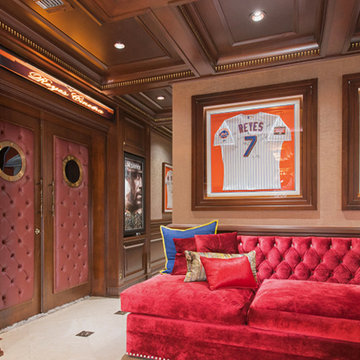
Dark mahogany stained home interior, NJ
Darker stained elements contrasting with the surrounding lighter tones of the space.
Combining light and dark tones of materials to bring out the best of the space. Following a transitional style, this interior is designed to be the ideal space to entertain both friends and family.
For more about this project visit our website
wlkitchenandhome.com
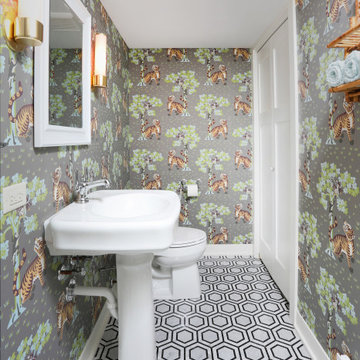
These homeowners created a usable, multi-function lower level with an entertainment space for their kids, that even included their own styled powder room!
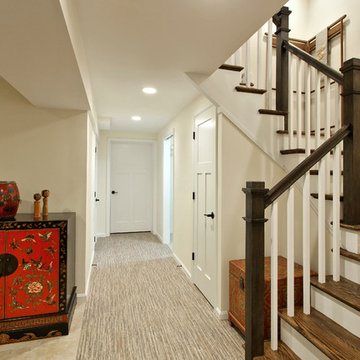
Ken Wyner Photography
Mid-sized asian underground ceramic tile and beige floor basement photo in DC Metro with beige walls and no fireplace
Mid-sized asian underground ceramic tile and beige floor basement photo in DC Metro with beige walls and no fireplace
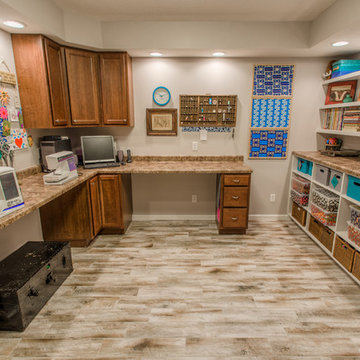
These homeowners needed additional space for their growing family. They like to entertain and wanted to reclaim their basement. Riverside Construction remodeled their unfinished basement to include an arts and crafts studio, a kitchenette for drinks and popcorn and a new half bath. Special features included LED lights behind the crown moulding in the tray ceiling as well as a movie projector and screen with a custom audio system.
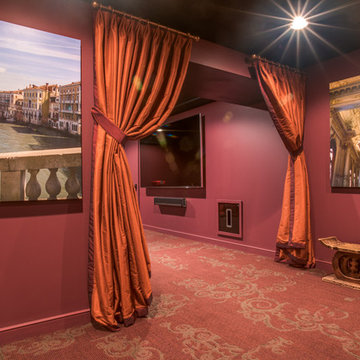
Example of a mid-sized transitional underground ceramic tile basement design in Philadelphia with no fireplace and red walls

The homeowners wanted a comfortable family room and entertaining space to highlight their collection of Western art and collectibles from their travels. The large family room is centered around the brick fireplace with simple wood mantel, and has an open and adjacent bar and eating area. The sliding barn doors hide the large storage area, while their small office area also displays their many collectibles. A full bath, utility room, train room, and storage area are just outside of view.
Photography by the homeowner.
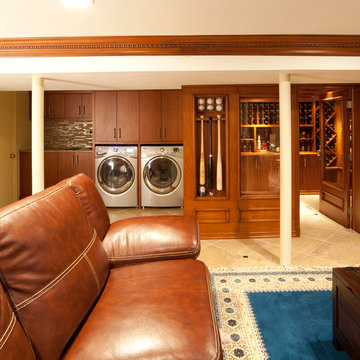
Media room in basement, with custom wine cellar and laundry space
Example of a mid-sized classic underground ceramic tile basement design in New York with white walls and no fireplace
Example of a mid-sized classic underground ceramic tile basement design in New York with white walls and no fireplace
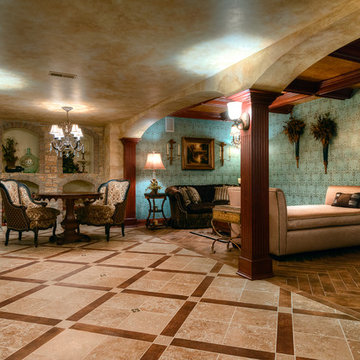
Dennis Jourdan
Example of a huge transitional underground ceramic tile basement design in Chicago with blue walls and no fireplace
Example of a huge transitional underground ceramic tile basement design in Chicago with blue walls and no fireplace
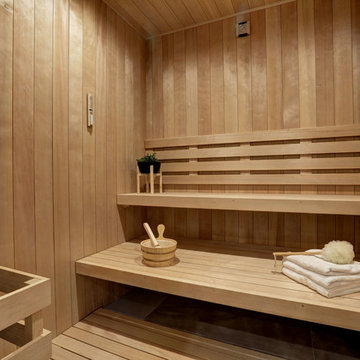
Inspiration for a large contemporary underground ceramic tile and beige floor basement remodel in Other with white walls and no fireplace
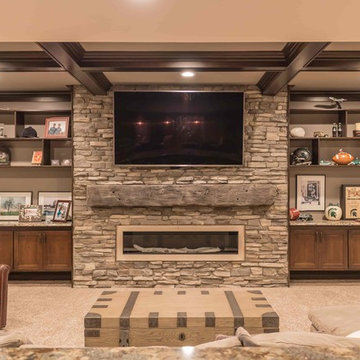
Basement - large rustic underground ceramic tile and gray floor basement idea in Detroit with beige walls, a standard fireplace and a stone fireplace
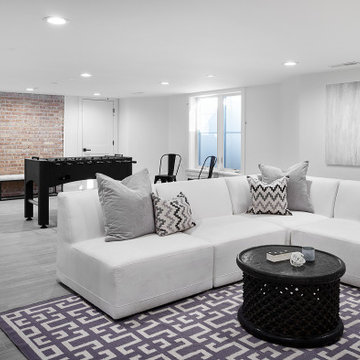
Large trendy underground ceramic tile and gray floor basement game room photo in Chicago with gray walls
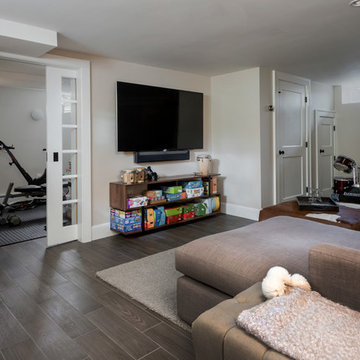
Example of a mid-sized transitional underground ceramic tile basement design in Boston with beige walls
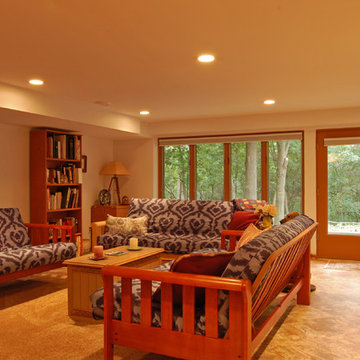
Example of a mid-sized 1960s underground ceramic tile basement design in Milwaukee with beige walls and no fireplace
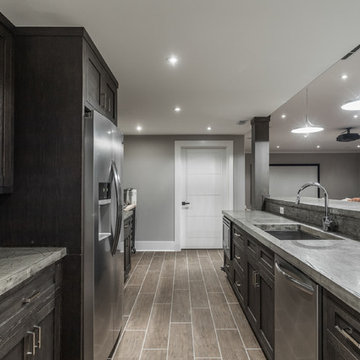
Example of a huge tuscan underground ceramic tile and brown floor basement design in Indianapolis with gray walls
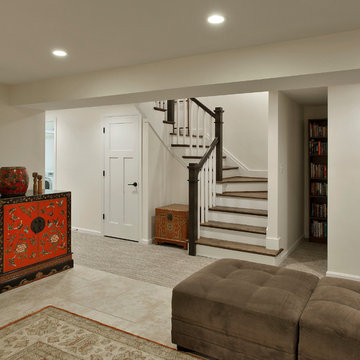
Ken Wyner Photography
Example of a mid-sized asian underground ceramic tile and beige floor basement design in DC Metro with beige walls and no fireplace
Example of a mid-sized asian underground ceramic tile and beige floor basement design in DC Metro with beige walls and no fireplace
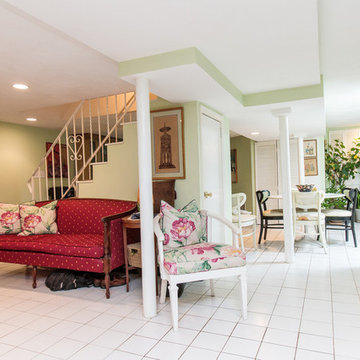
Basement - large eclectic underground ceramic tile and beige floor basement idea in Boston with green walls
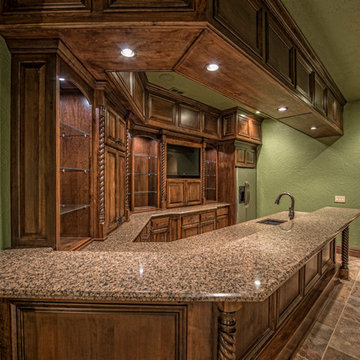
Inspiration for a large timeless underground ceramic tile basement remodel in Other with green walls and no fireplace
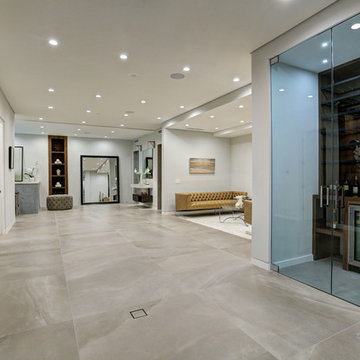
Basement - large underground ceramic tile and beige floor basement idea in Other with white walls and no fireplace
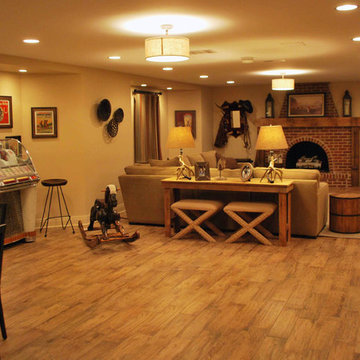
The homeowners wanted a comfortable family room and entertaining space to highlight their collection of Western art and collectibles from their travels. The large family room is centered around the brick fireplace with simple wood mantel, and has an open and adjacent bar and eating area. The sliding barn doors hide the large storage area, while their small office area also displays their many collectibles. A full bath, utility room, train room, and storage area are just outside of view.
Photography by the homeowner.
Ceramic Tile Underground Basement Ideas
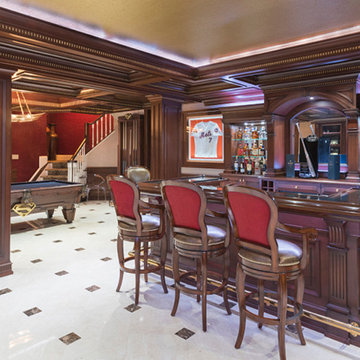
Dark mahogany stained home interior, NJ
Darker stained elements contrasting with the surrounding lighter tones of the space.
Combining light and dark tones of materials to bring out the best of the space. Following a transitional style, this interior is designed to be the ideal space to entertain both friends and family.
For more about this project visit our website
wlkitchenandhome.com
9





