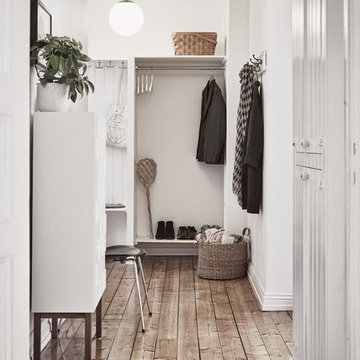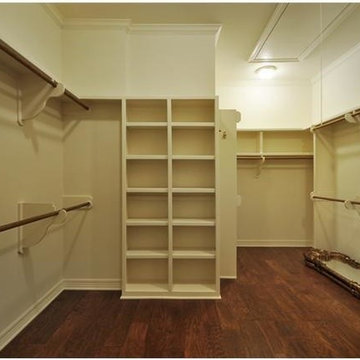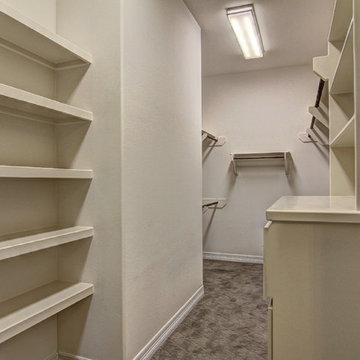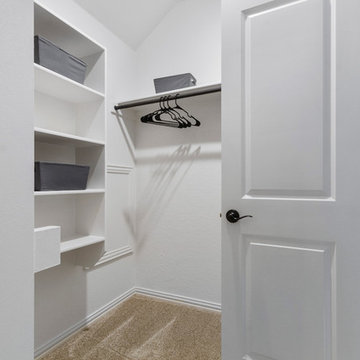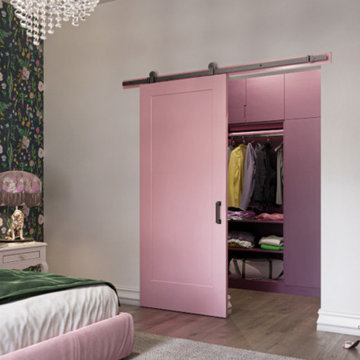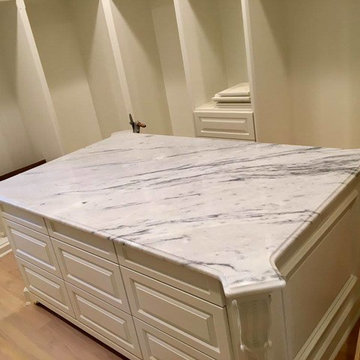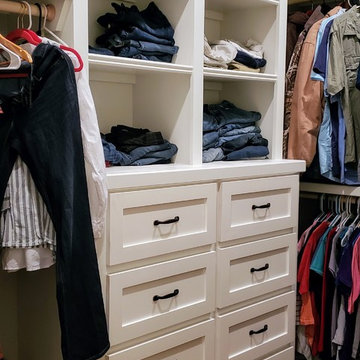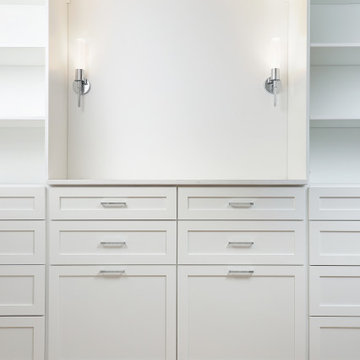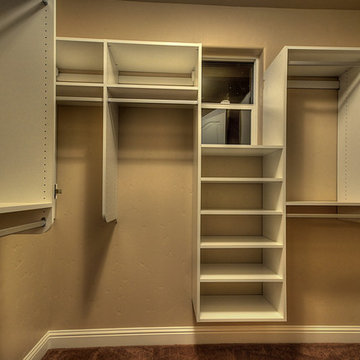Closet Ideas
Refine by:
Budget
Sort by:Popular Today
8281 - 8300 of 211,321 photos
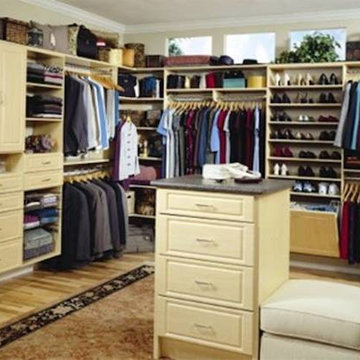
Inspiration for a mid-sized men's carpeted walk-in closet remodel in Boston with light wood cabinets
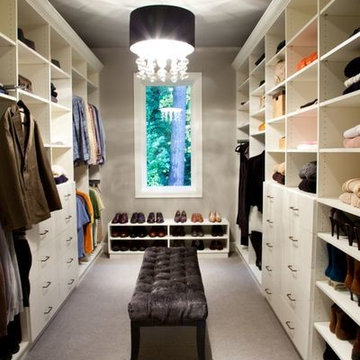
Maison Inc. (Lead Designer), Tricolor Construction (General Contractor Ryan Lynch), Kazurii Images (photographer), Closet Theory (Closet Designer, Janie Lowery)
Find the right local pro for your project
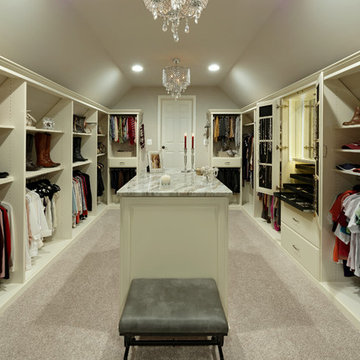
Bob Narod
Deb Cantrell
Dressing room - large traditional women's carpeted dressing room idea in DC Metro with raised-panel cabinets
Dressing room - large traditional women's carpeted dressing room idea in DC Metro with raised-panel cabinets
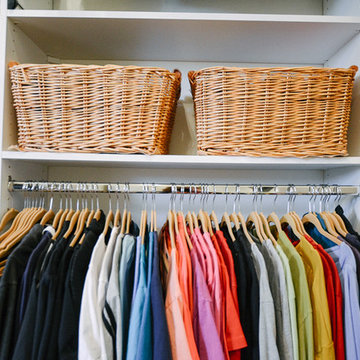
Large women's dark wood floor and brown floor dressing room photo in Other with white cabinets
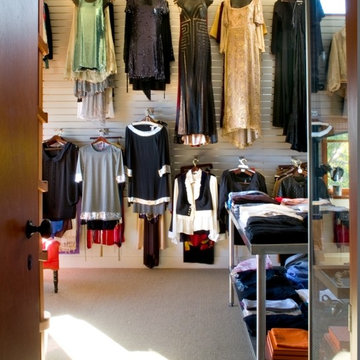
The 2nd bedroom was transformed into the designer's "boutique" closet
Trendy closet photo in Los Angeles
Trendy closet photo in Los Angeles
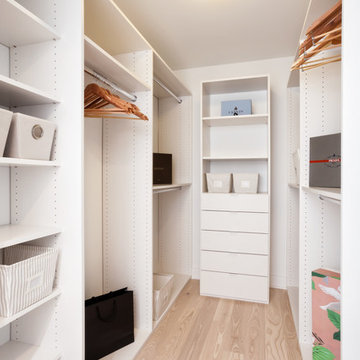
cherie Cordellos Photography
Example of a small minimalist light wood floor walk-in closet design in San Francisco with open cabinets and white cabinets
Example of a small minimalist light wood floor walk-in closet design in San Francisco with open cabinets and white cabinets
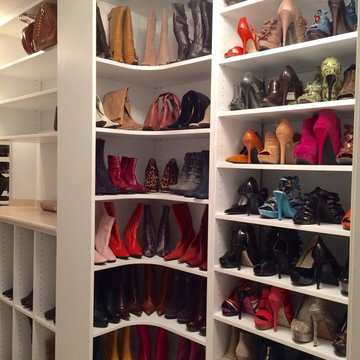
Walk-in closet - small traditional women's carpeted walk-in closet idea in DC Metro with white cabinets and open cabinets
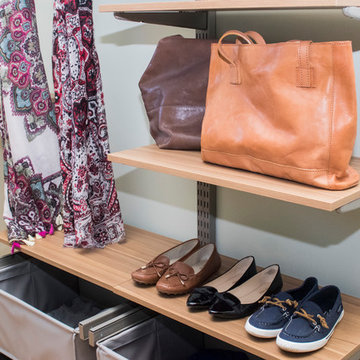
Inspiration for a huge modern gender-neutral medium tone wood floor and brown floor walk-in closet remodel in Providence with flat-panel cabinets and medium tone wood cabinets
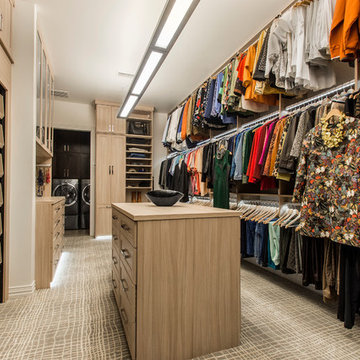
This master closet is pure luxury! The floor to ceiling storage cabinets and drawers wastes not a single inch of space. Rotating automated shoe racks and wardrobe lifts make it easy to stay organized. Lighted clothes racks and glass cabinets highlight this beautiful space. Design by California Closets | Space by Hatfield Builders & Remodelers | Photography by Versatile Imaging
Reload the page to not see this specific ad anymore
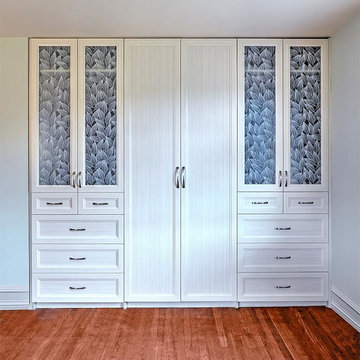
This built-in custom wardrobe provides additional storage when you don't have enough closet space.
Reach-in closet - transitional gender-neutral medium tone wood floor reach-in closet idea in Philadelphia with recessed-panel cabinets and white cabinets
Reach-in closet - transitional gender-neutral medium tone wood floor reach-in closet idea in Philadelphia with recessed-panel cabinets and white cabinets
Closet Ideas
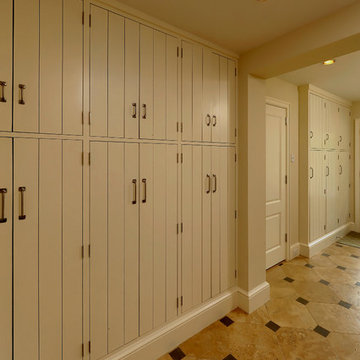
Bob Narod photographer
Tuscan gender-neutral porcelain tile reach-in closet photo in DC Metro with flat-panel cabinets
Tuscan gender-neutral porcelain tile reach-in closet photo in DC Metro with flat-panel cabinets
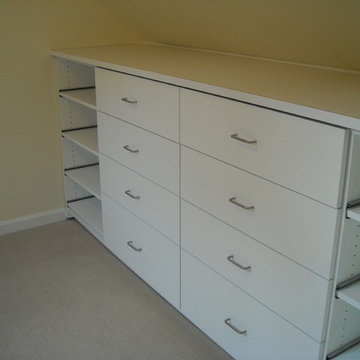
Built in storage drawers for master closet with slide out shoe shelves. Designed and photographed by Emily Herder
Elegant closet photo in Baltimore
Elegant closet photo in Baltimore
415






