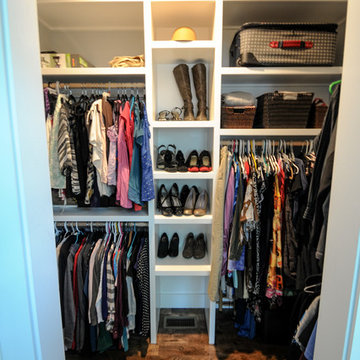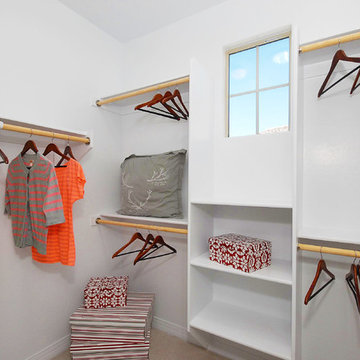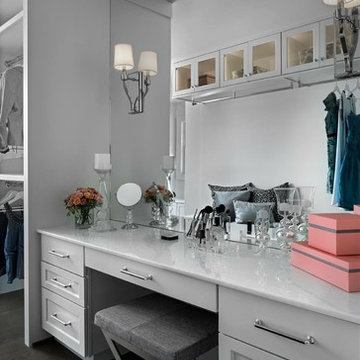Closet Ideas
Refine by:
Budget
Sort by:Popular Today
21 - 40 of 2,506 photos
Item 1 of 5
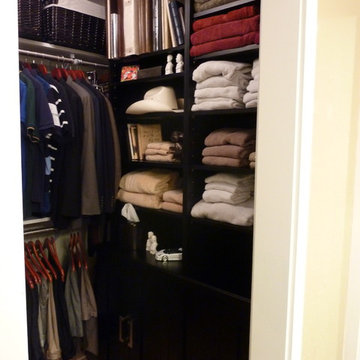
Kitchens Unlimited
Example of a small classic men's medium tone wood floor walk-in closet design in San Francisco with raised-panel cabinets and black cabinets
Example of a small classic men's medium tone wood floor walk-in closet design in San Francisco with raised-panel cabinets and black cabinets
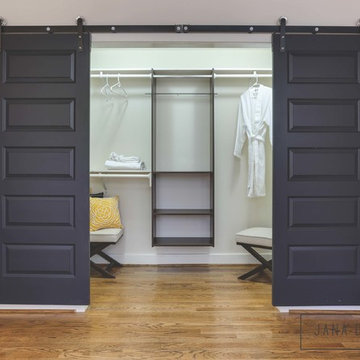
Tad Davis Photography
Example of a mid-sized transitional women's dark wood floor walk-in closet design in Raleigh
Example of a mid-sized transitional women's dark wood floor walk-in closet design in Raleigh
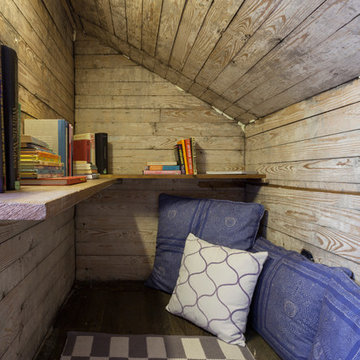
Matt Muller
Closet - eclectic gender-neutral dark wood floor closet idea in Nashville
Closet - eclectic gender-neutral dark wood floor closet idea in Nashville
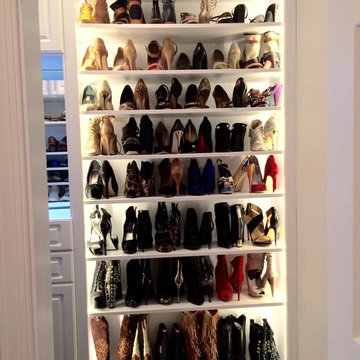
Walk-in closet - small traditional women's light wood floor walk-in closet idea in DC Metro with raised-panel cabinets and white cabinets
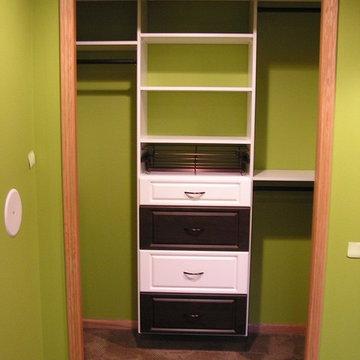
Tailored Living makes the most of your reach-in closets. You don't need to live with just a shelf and pole. We can add more shelves, more hanging, and more space with our custom designs.
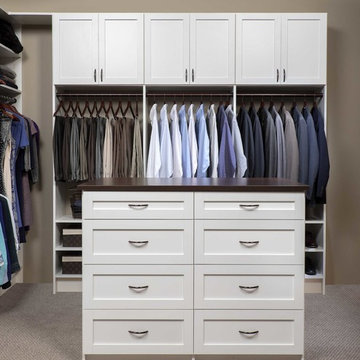
Large walk in closet with island, shaker drawers and doors, chocolate pear counter top.
Example of a large minimalist gender-neutral carpeted walk-in closet design in Phoenix with shaker cabinets and white cabinets
Example of a large minimalist gender-neutral carpeted walk-in closet design in Phoenix with shaker cabinets and white cabinets
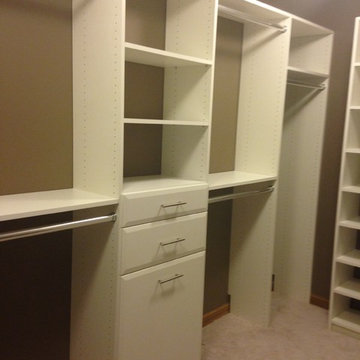
Example of a mid-sized trendy gender-neutral carpeted walk-in closet design in Columbus with flat-panel cabinets and white cabinets
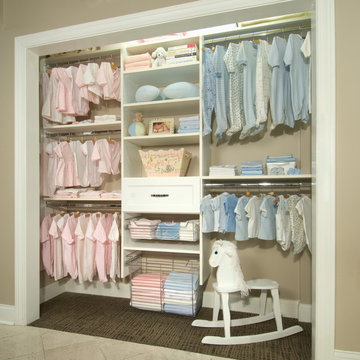
Closet - contemporary medium tone wood floor closet idea in New York with raised-panel cabinets and dark wood cabinets
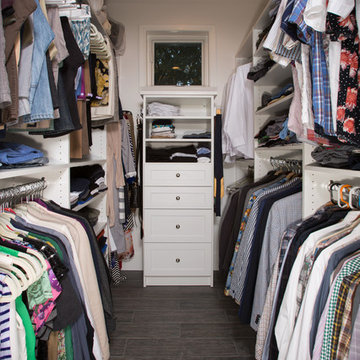
Four Brothers Carpentry: https://fourbrotherscarpentry.com/
Architectural Ceramics, Inc: http://www.architecturalceramics.com
Tile from Architectural Ceramics:
Bath Floor - 3x12 Marmara Polished Natural Stone Tile
Shower Floor - 4x4 Bianco Carrara Polished Tile
Shower Walls - 18x18 Bianco Carrara Polished Tile
Shower Walls - 3x6 Naturals Storm Glossy Field Tile
Closet Floor - 6x24 Natura Newport Blue Porcelain Tile
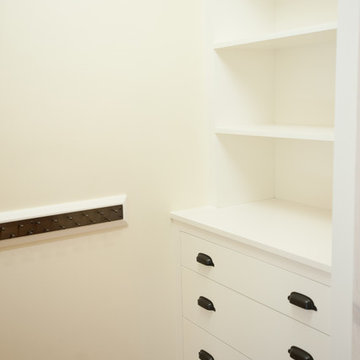
custom cabinets for closets large and small
Inspiration for a small farmhouse walk-in closet remodel in Other
Inspiration for a small farmhouse walk-in closet remodel in Other
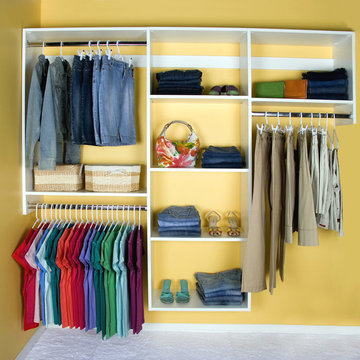
Inspiration for a mid-sized timeless women's carpeted and white floor reach-in closet remodel in Detroit with open cabinets and white cabinets
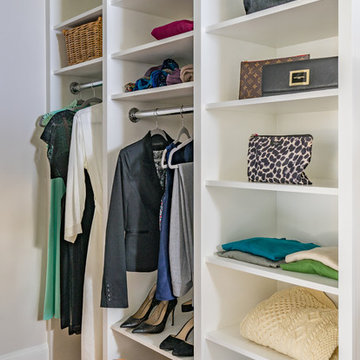
Eric Roth Photo
Inspiration for a mid-sized timeless medium tone wood floor walk-in closet remodel in Boston with white cabinets
Inspiration for a mid-sized timeless medium tone wood floor walk-in closet remodel in Boston with white cabinets
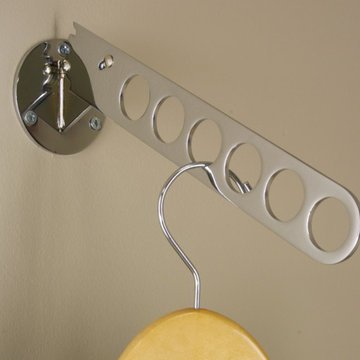
Trendy medium tone wood floor closet photo in New York with raised-panel cabinets and light wood cabinets
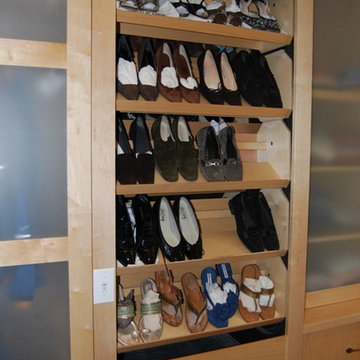
SEE THIS PRODUCT IN MOTION!!!
CLICK HERE https://www.youtube.com/watch?v=IyBSJLl4P-g
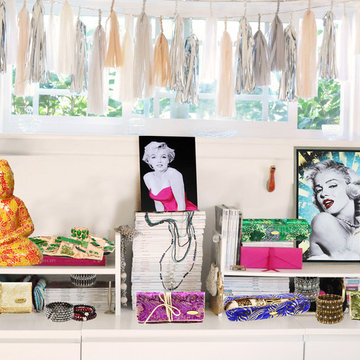
Mock up of Marilyn Monroe digital prints in jewelry/vanity setting.
The iconic style and attitude of Marilyn is the ultimate morning accessory inspiration
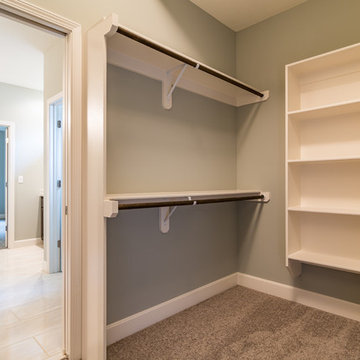
The Varese Plan by Comerio Corporation 4 Bedroom, 3 bath Story 1/2 Plan. This floor plan boasts around 2600 sqft on the main and 2nd floor level. This plan has the option of a 1800 sqft basement finish with 2 additional bedrooms, Hollywood bathroom, 10' bar and spacious living room
Closet Ideas
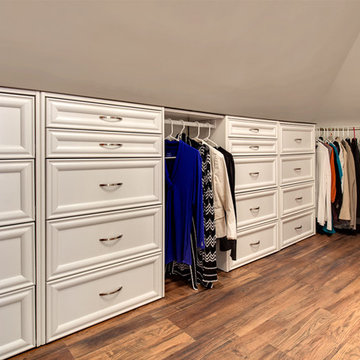
Inspiration for a mid-sized contemporary women's medium tone wood floor walk-in closet remodel in Columbus with raised-panel cabinets and white cabinets
2






