Closet with Open Cabinets and Gray Cabinets Ideas
Refine by:
Budget
Sort by:Popular Today
1 - 20 of 418 photos
Item 1 of 3

Inspiration for a large contemporary men's light wood floor and beige floor walk-in closet remodel in Seattle with open cabinets and gray cabinets
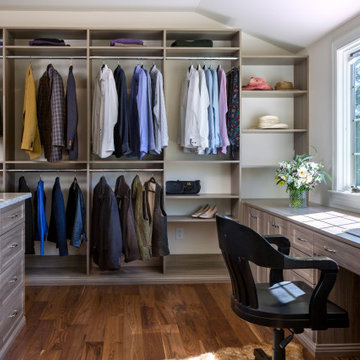
Example of a transitional gender-neutral dark wood floor and brown floor walk-in closet design in Charlotte with open cabinets and gray cabinets
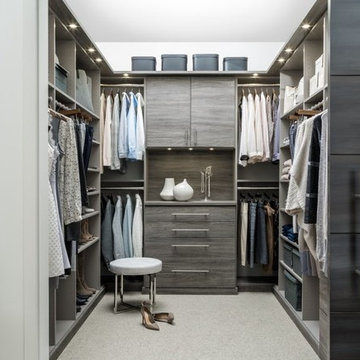
Mid-sized transitional gender-neutral carpeted walk-in closet photo in Other with open cabinets and gray cabinets
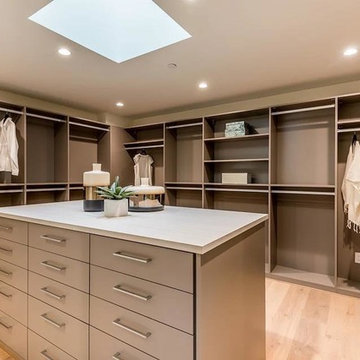
Inspiration for a large modern gender-neutral light wood floor and beige floor walk-in closet remodel in San Francisco with open cabinets and gray cabinets
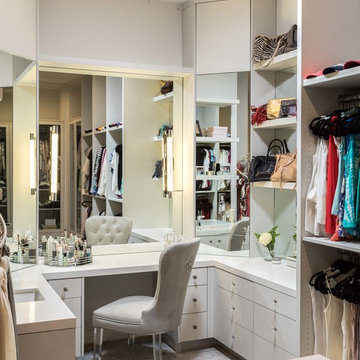
Closet with makeup vanity
Photographer: Kat Alves
Example of a large transitional women's carpeted and gray floor dressing room design in Sacramento with open cabinets and gray cabinets
Example of a large transitional women's carpeted and gray floor dressing room design in Sacramento with open cabinets and gray cabinets
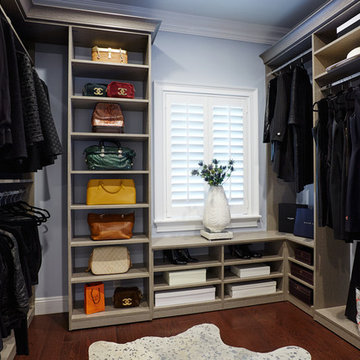
The walk in closets were gutted from floor to ceiling and redesigned by Symmetry Designs into beautifully functional spaces with ample storage features. Cabinetry: Symmetry Closets Photo Credit: Tim Williams Photography
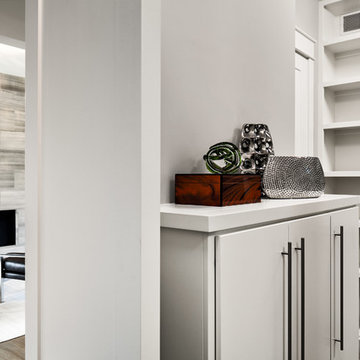
The Cicero is a modern styled home for today’s contemporary lifestyle. It features sweeping facades with deep overhangs, tall windows, and grand outdoor patio. The contemporary lifestyle is reinforced through a visually connected array of communal spaces. The kitchen features a symmetrical plan with large island and is connected to the dining room through a wide opening flanked by custom cabinetry. Adjacent to the kitchen, the living and sitting rooms are connected to one another by a see-through fireplace. The communal nature of this plan is reinforced downstairs with a lavish wet-bar and roomy living space, perfect for entertaining guests. Lastly, with vaulted ceilings and grand vistas, the master suite serves as a cozy retreat from today’s busy lifestyle.
Photographer: Brad Gillette
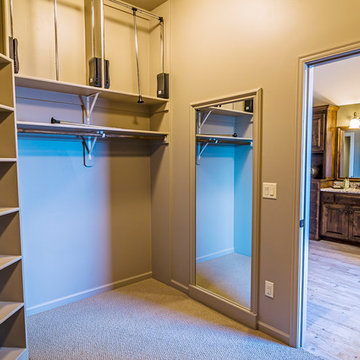
Master closet with pull-down shelves.
Photography by Brandon Bamesberger
Inspiration for a mid-sized timeless gender-neutral carpeted and beige floor walk-in closet remodel in Kansas City with open cabinets and gray cabinets
Inspiration for a mid-sized timeless gender-neutral carpeted and beige floor walk-in closet remodel in Kansas City with open cabinets and gray cabinets
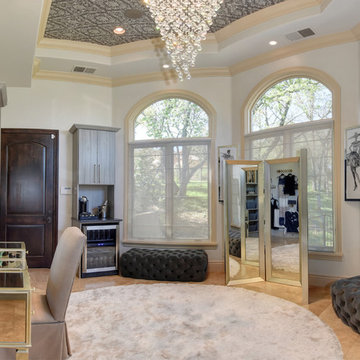
Dressing room - huge transitional women's limestone floor and beige floor dressing room idea in Sacramento with open cabinets and gray cabinets
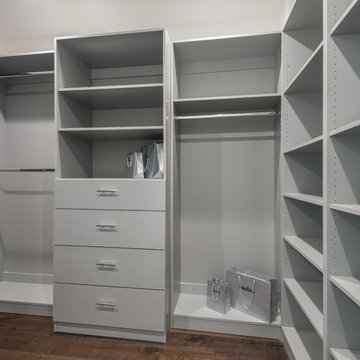
Closet of the modern home construction in Sherman Oaks which included the installation of finished cabinets and shelves with gray coating and dark hardwood flooring.
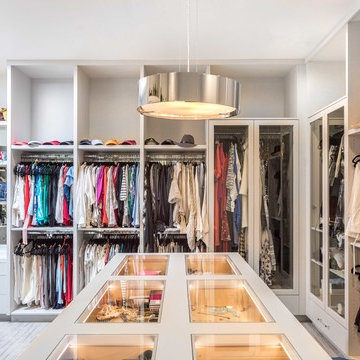
Photographer: Kat Alves
Large transitional women's carpeted and gray floor walk-in closet photo in Sacramento with open cabinets and gray cabinets
Large transitional women's carpeted and gray floor walk-in closet photo in Sacramento with open cabinets and gray cabinets
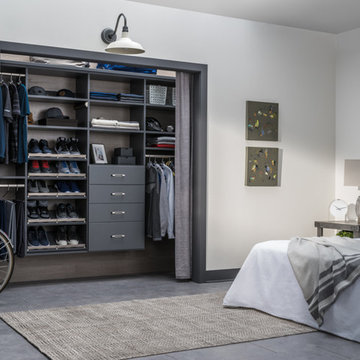
Inspiration for a small contemporary gender-neutral concrete floor and gray floor reach-in closet remodel in New Orleans with open cabinets and gray cabinets
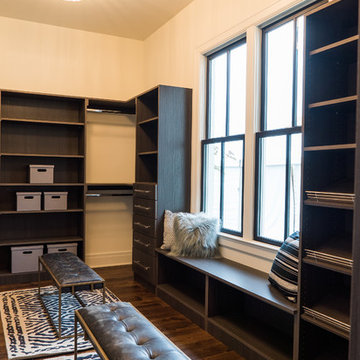
Walk-in closet - large transitional gender-neutral medium tone wood floor walk-in closet idea in Louisville with open cabinets and gray cabinets
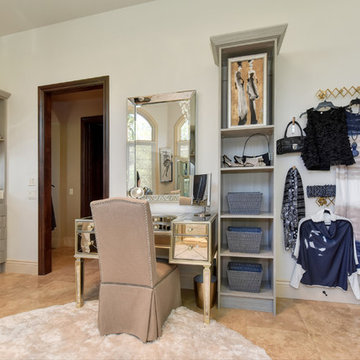
Dressing room - huge transitional women's limestone floor and beige floor dressing room idea in Sacramento with open cabinets and gray cabinets
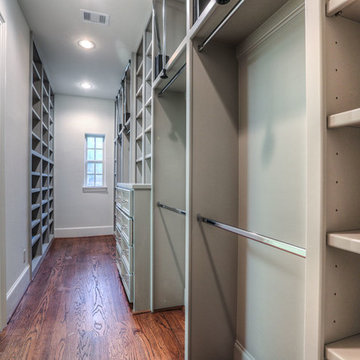
This large boutique style closet offers built-in dresser and lots of built-in shelving, hanging space, recessed lighting and a window allowing in natural light while still providing privacy.
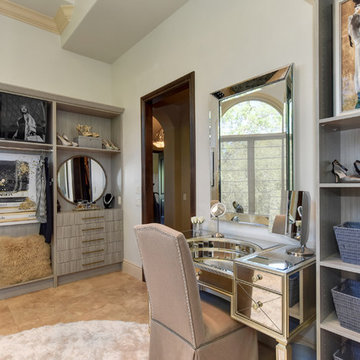
Inspiration for a huge transitional women's limestone floor and beige floor dressing room remodel in Sacramento with open cabinets and gray cabinets
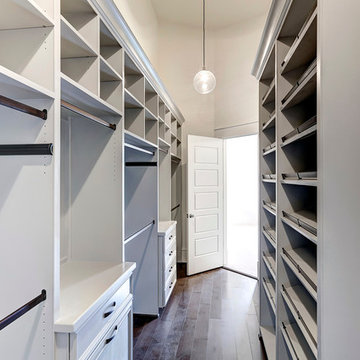
Inspiration for a large timeless gender-neutral dark wood floor walk-in closet remodel in DC Metro with open cabinets and gray cabinets
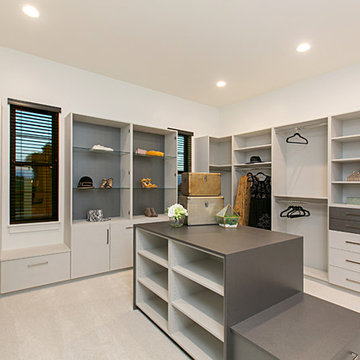
Walk-in closet - large farmhouse gender-neutral carpeted and white floor walk-in closet idea in San Diego with open cabinets and gray cabinets
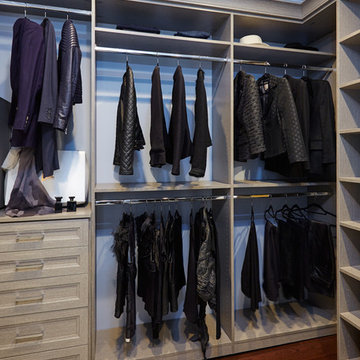
The walk in closets were gutted from floor to ceiling and redesigned by Symmetry Designs into beautifully functional spaces with ample storage features.
Closet Cabinetry: Symmetry Closets
Photo Credit: Tim Williams Photography
Closet with Open Cabinets and Gray Cabinets Ideas
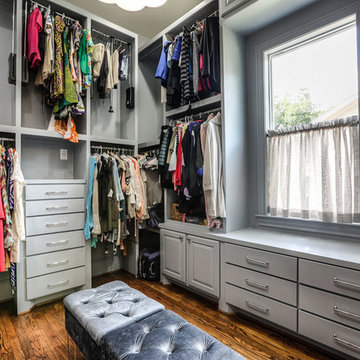
Inspiration for a large timeless gender-neutral medium tone wood floor dressing room remodel in Houston with open cabinets and gray cabinets
1





