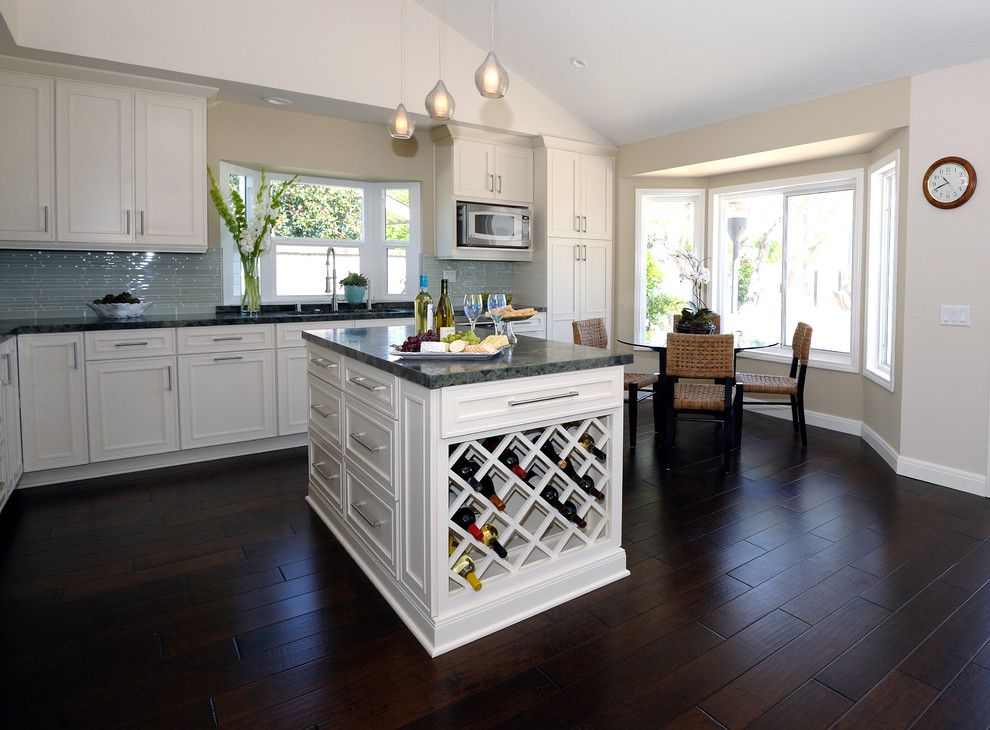
Coastal Beauty
Transitional Kitchen, Orange County
Special Features of New Island:
• Custom wine storage cabinet for display with functioning drawer above for openers & gizmos
• Deep drawers in island for pots & pans storage
• Shallow cabinets in island for cooking oils, large spice containers & seasonings
By completely reconfiguring the space, relocating appliances and adding an island, this kitchen now has more work surface and lots of storage for cooking utensils, spices, specialty oils & even an area to display some of their wine collection. With leathered stone countertops, a custom wine cabinet and all LED lighting, this contemporary kitchen now lends itself to multiple cooks and, most importantly, my clients love their new kitchen!
As serious wine collectors, they felt it would be nice to have an area to display and store a few select bottles of wine, although most of the collection is stored elsewhere. While it is usually just the two of them, they enjoy entertaining and have children and family come to visit quite a bit, so space to move about was important. Their style leans toward contemporary, nothing fussy & with very clean lines—they prefer a linear, symmetrical look so the stylized Shaker cabinets were ideal. They prefer natural surfaces, therefore the leathered granite countertops & hardwood flooring were a perfect fit. This kitchen gets great sunlight during the day but was in dire need of light at night. New LED cans for general lighting, pendant lighting over the island as well as under cabinet lighting is all dimmable so they can adjust the brightness.
Photo: J. Brent Reeves
Other Photos in Coastal Beauty







WINE RACK IN ISLAND