Coffered Ceiling Closet Ideas
Refine by:
Budget
Sort by:Popular Today
1 - 20 of 46 photos
Item 1 of 3
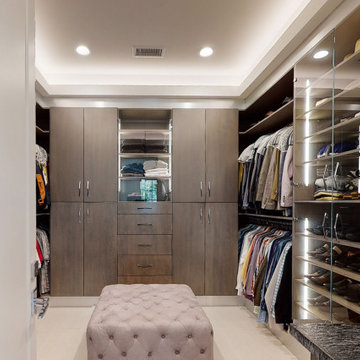
Custom maple closet with gray stain. Real solid wood door and drawer fronts. Glass cabinets with frameless glass and vertical LED lighting
Inspiration for a large modern men's porcelain tile, beige floor and coffered ceiling walk-in closet remodel in Orange County with flat-panel cabinets and gray cabinets
Inspiration for a large modern men's porcelain tile, beige floor and coffered ceiling walk-in closet remodel in Orange County with flat-panel cabinets and gray cabinets
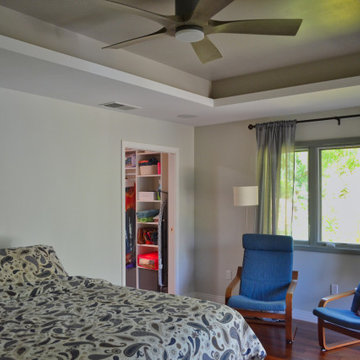
More, more functional and more beautiful master bedroom, bathroom and office space was needed. A small addition allowed for the re-arrangement.
Mid-sized transitional medium tone wood floor, red floor and coffered ceiling closet photo in San Francisco with flat-panel cabinets and white cabinets
Mid-sized transitional medium tone wood floor, red floor and coffered ceiling closet photo in San Francisco with flat-panel cabinets and white cabinets

Walk-in custom-made closet with solid wood soft closing. It was female closet with white color finish. Porcelain Flooring material (beige color) and flat ceiling. The client received a personalized closet system that’s thoroughly organized, perfectly functional, and stylish to complement his décor and lifestyle. We added an island with a top in marble and jewelry drawers below in the custom walk-in closet.
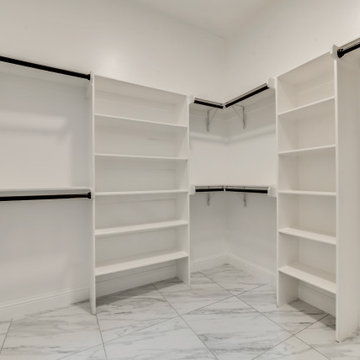
Walk-in custom-made closet with solid wood soft closing. It was a closet with a white color finish. Porcelain Flooring material (white and gray color) and flat ceiling. The client received a personalized closet system that’s thoroughly organized, perfectly functional, and stylish to complement his décor and lifestyle.

We updated this bedroom, considering closet space. we added a walk-in closet and it was a fantastic investment because it adds storage and extra space. We painted this bedroom white and make it look bigger. We used engineered wood flooring made of plywood with stable dimensions and a hardwood veneer. which adds beauty and makes them feel safe and comfortable in the bedroom.
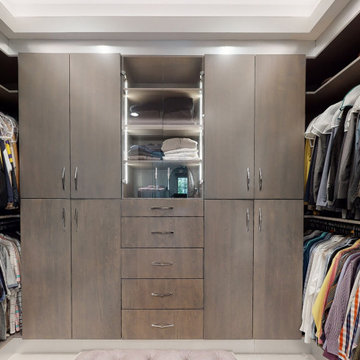
Custom maple closet with gray stain. Real solid wood door and drawer fronts. Glass cabinets with frameless glass and vertical LED lighting
Example of a large minimalist men's porcelain tile, beige floor and coffered ceiling walk-in closet design in Orange County with flat-panel cabinets and gray cabinets
Example of a large minimalist men's porcelain tile, beige floor and coffered ceiling walk-in closet design in Orange County with flat-panel cabinets and gray cabinets
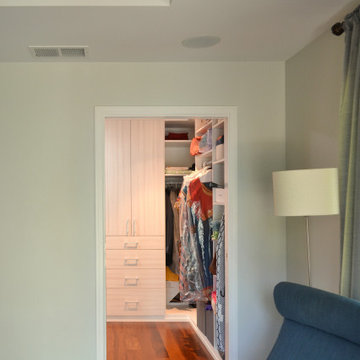
More, more functional and more beautiful master bedroom, bathroom and office space was needed. A small addition allowed for the re-arrangement.
Closet - mid-sized transitional medium tone wood floor, red floor and coffered ceiling closet idea in San Francisco with recessed-panel cabinets and white cabinets
Closet - mid-sized transitional medium tone wood floor, red floor and coffered ceiling closet idea in San Francisco with recessed-panel cabinets and white cabinets
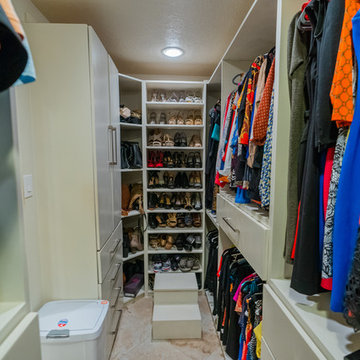
Overlook of the closet.
Southwestern walk-in custom-made closet with solid wood soft closing. It was a compact size (small size) female closet with a flat panel cabinet style and White color finish. Porcelain Flooring material (beige color) and flat ceiling.
it contains multiple hanging racks for all types of clothing, shoe shelves, cubbies, and drawers for all other items.
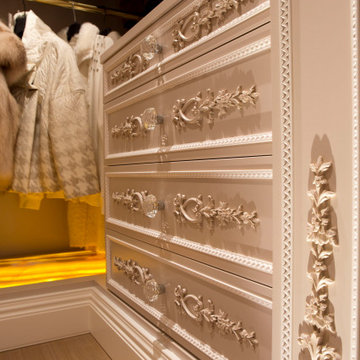
Closet in Black and White. Well appointed with everything a person could want. Hand carved drawer fronts
Large trendy gender-neutral light wood floor, brown floor and coffered ceiling built-in closet photo in Other with raised-panel cabinets and white cabinets
Large trendy gender-neutral light wood floor, brown floor and coffered ceiling built-in closet photo in Other with raised-panel cabinets and white cabinets
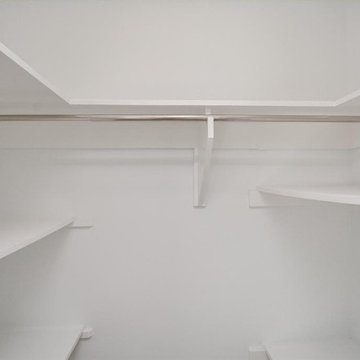
Complete House built and designed by us.
Each space oriented to the flexible design between the human being and nature.
House with open spaces and connection with nature.
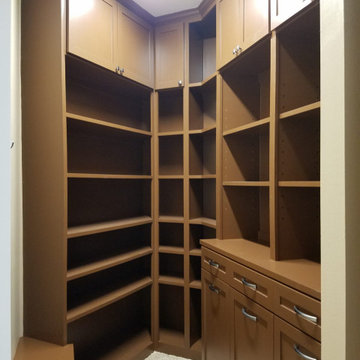
Modern Walking Closet Drawers and Shelves in the corner.
Inspiration for a large modern women's carpeted, beige floor and coffered ceiling walk-in closet remodel in Houston with open cabinets and brown cabinets
Inspiration for a large modern women's carpeted, beige floor and coffered ceiling walk-in closet remodel in Houston with open cabinets and brown cabinets
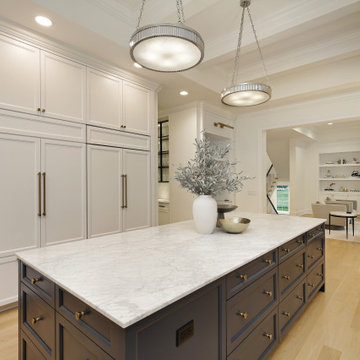
Classic and timeless kitchen with breakfast nook and accent island.
Example of a large classic light wood floor and coffered ceiling closet design in Chicago
Example of a large classic light wood floor and coffered ceiling closet design in Chicago
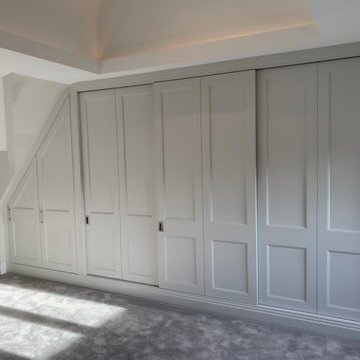
A fabulous carefully design and made wardrobe fits the space perfectly and is designed to maximise storage and look gorgeous! The coffered ceiling with vaulting adds interest to this bedroom.
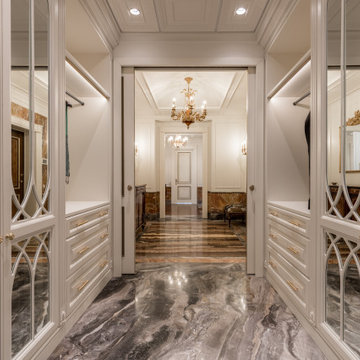
Large elegant gender-neutral marble floor, gray floor and coffered ceiling walk-in closet photo in Moscow with raised-panel cabinets and white cabinets
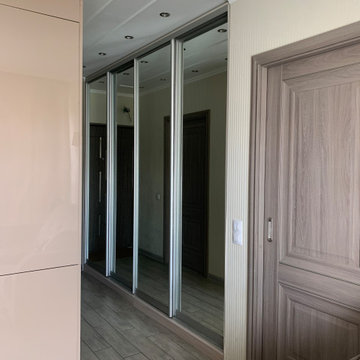
Inspiration for a mid-sized gender-neutral gray floor and coffered ceiling built-in closet remodel with glass-front cabinets

Example of a mid-sized transitional gender-neutral marble floor, white floor and coffered ceiling walk-in closet design in Other with beige cabinets
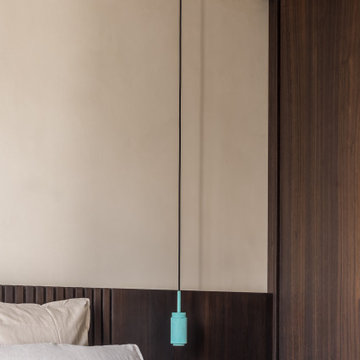
Mid-sized danish gender-neutral light wood floor and coffered ceiling built-in closet photo in Paris with beaded inset cabinets and dark wood cabinets
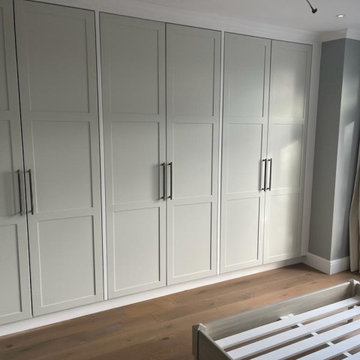
1. Remove all existing flooring, fixtures and fittings
2. Install new electrical wiring and lighting throughout
3. Install new plumbing systems
4. Fit new flooring and underlay
5. Install new door frames and doors
6. Fit new windows
7. Replaster walls and ceilings
8. Decorate with new paint
9. Install new fitted wardrobes and storage
10. Fit new radiators
11. Install a new heating system
12. Fit new skirting boards
13. Fit new architraves and cornicing
14. Install new kitchen cabinets, worktops and appliances
15. Fit new besboke marble bathroom, showers and tiling
16. Fit new engineered wood flooring
17. Removing and build new insulated walls
18. Bespoke joinery works and Wardrobe
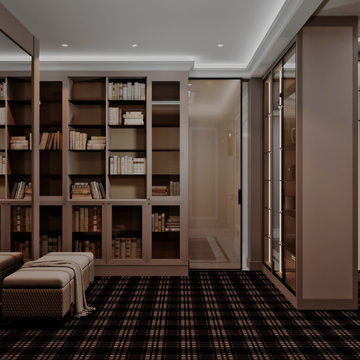
Mid-sized men's carpeted, black floor and coffered ceiling closet photo in Saint Petersburg with glass-front cabinets
Coffered Ceiling Closet Ideas
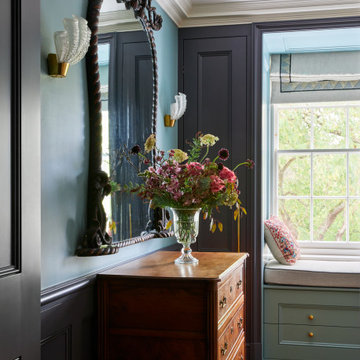
Inspiration for a mid-sized timeless gender-neutral medium tone wood floor, brown floor and coffered ceiling dressing room remodel in London with recessed-panel cabinets and gray cabinets
1





