Coffered Ceiling Dining Room with a Standard Fireplace Ideas
Refine by:
Budget
Sort by:Popular Today
1 - 20 of 232 photos
Item 1 of 3

A curved leather bench is paired with side chairs. The chair backs are upholstered in the same leather with nailhead trim. The Window Pinnacle Clad Series casement windows are 9' tall and include a 28" tall fixed awning window on the bottom and a 78" tall casement on top.

Example of a large transitional coffered ceiling great room design in Boston with gray walls, a standard fireplace and a plaster fireplace
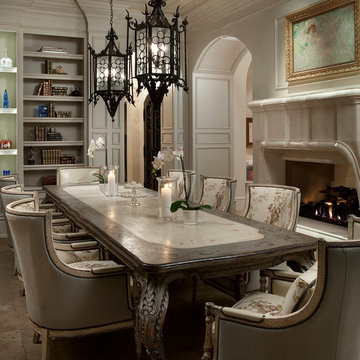
We love this formal dining rooms arched entryways and chandeliers, the custom fireplace, bricks & masonry, the fireplace mantel, millwork, and molding!

Example of a transitional medium tone wood floor, brown floor, coffered ceiling and wainscoting kitchen/dining room combo design in Boston with beige walls, a standard fireplace and a tile fireplace
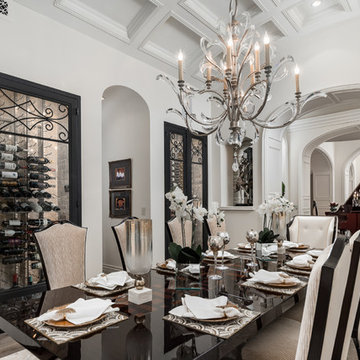
We love this formal dining rooms arched entryways, coffered ceiling and the custom wine cellar with built-in wine storage.
Inspiration for a huge shabby-chic style medium tone wood floor, brown floor, coffered ceiling and wall paneling enclosed dining room remodel in Phoenix with white walls, a standard fireplace and a stone fireplace
Inspiration for a huge shabby-chic style medium tone wood floor, brown floor, coffered ceiling and wall paneling enclosed dining room remodel in Phoenix with white walls, a standard fireplace and a stone fireplace
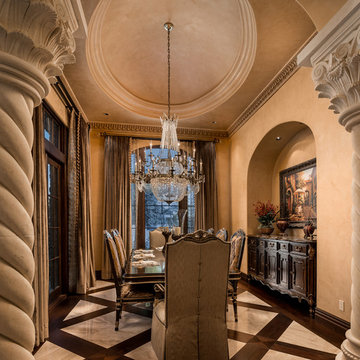
Formal dining room's coffered ceiling and arched entryways, the custom chandelier, marble, and wood floors, and the pillars.
Example of a huge mountain style dark wood floor, multicolored floor and coffered ceiling enclosed dining room design in Phoenix with beige walls, a standard fireplace and a stone fireplace
Example of a huge mountain style dark wood floor, multicolored floor and coffered ceiling enclosed dining room design in Phoenix with beige walls, a standard fireplace and a stone fireplace
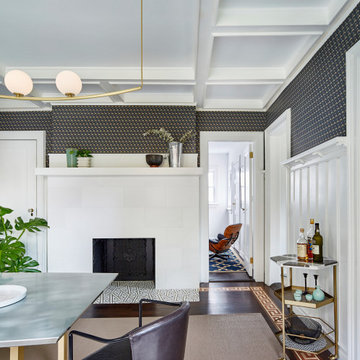
Even Family Dining Rooms can have glamorous and comfortable. Chic and elegant light pendant over a rich resin dining top make for a perfect pair. A vinyl go is my goto under dining table secret to cleanable and cozy.
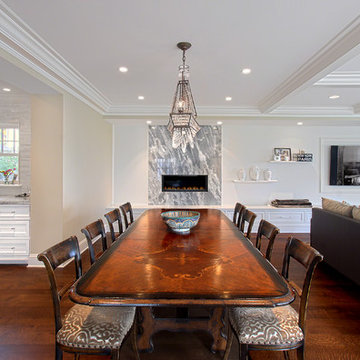
Dining space open to kitchen and family room- Norman Sizemore- photographer
Example of a mid-sized transitional dark wood floor, brown floor and coffered ceiling kitchen/dining room combo design in Chicago with a standard fireplace, a stone fireplace and white walls
Example of a mid-sized transitional dark wood floor, brown floor and coffered ceiling kitchen/dining room combo design in Chicago with a standard fireplace, a stone fireplace and white walls

Large arts and crafts dark wood floor, black floor, coffered ceiling and wainscoting enclosed dining room photo in Orange County with gray walls, a standard fireplace and a tile fireplace
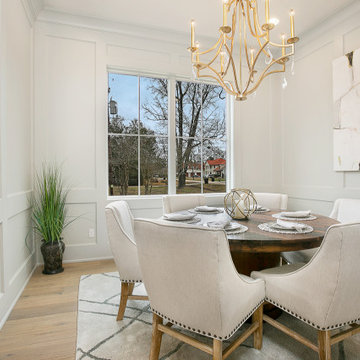
Dining Room
⚜️⚜️⚜️⚜️⚜️⚜️⚜️⚜️⚜️⚜️⚜️⚜️⚜️
The latest custom home from Golden Fine Homes is a stunning Louisiana French Transitional style home.
This home has five bedrooms and five bathrooms with a flexible floorplan design that allows for a multitude of uses.
A separate dining room, butlers’ pantry, wet-bar with icemaker and beverage refrigerator, a large outdoor living room with grill and fireplace and kids bonus area upstairs. It also has an extra large media closet/room with plenty of space for added indoor storage.
The kitchen is equipped with all high-end appliances with matching custom cabinet panels and gorgeous Mont Blanc quartzite counters. Floor to ceiling custom cabinets with LED lighting, custom hood and custom tile work, including imported italian marble backsplash. Decorator lighting, pot filler and breakfast area overlooking the covered outdoor living space round out the gourmet kitchen.
The master bedroom is accented by a large reading nook with windows to the back yard. The master bathroom is gorgeous with decorator lighting, custom tilework, makeup niche, frameless glass shower and freestanding tub. The master closet has custom cabinetry, dressers and a secure storage room. This gorgeous custom home embodies contemporary elegance.
Perfect for the busy family and those that love to entertain. Located in the new medical district, it’s only a quick 5 minute drive to the hospital. It’s also on the St. George School bus route, with the bus stop located right across the street, so you can watch the kids right from your kitchen window. You simply must see this gorgeous home offering the latest new home design trends and construction technology.
⚜️⚜️⚜️⚜️⚜️⚜️⚜️⚜️⚜️⚜️⚜️⚜️⚜️
If you are looking for a luxury home builder or remodeler on the Louisiana Northshore; Mandeville, Covington, Folsom, Madisonville or surrounding areas, contact us today.
Website: https://goldenfinehomes.com
Email: info@goldenfinehomes.com
Phone: 985-282-2570
⚜️⚜️⚜️⚜️⚜️⚜️⚜️⚜️⚜️⚜️⚜️⚜️⚜️
Louisiana custom home builder, Louisiana remodeling, Louisiana remodeling contractor, home builder, remodeling, bathroom remodeling, new home, bathroom renovations, kitchen remodeling, kitchen renovation, custom home builders, home remodeling, house renovation, new home construction, house building, home construction, bathroom remodeler near me, kitchen remodeler near me, kitchen makeovers, new home builders.

4 pendant chandelier, custom wood wall design, ceramic tile flooring, marble waterfall island, under bar storage, sliding pantry barn door, wood cabinets, large modern cabinet handles, glass tile backsplash
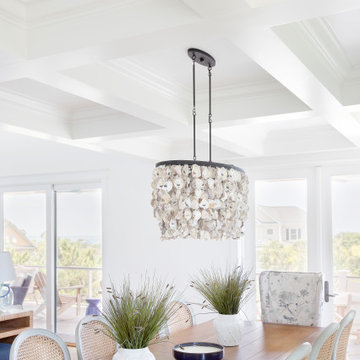
This bright and airy dining space is open to the kitchen and living room for optimal entertaining options. A coffered ceiling adds height and interest and French doors open up to a second story covered porch with ocean views. A rustic oyster shell chandelier is a visual showstopper.
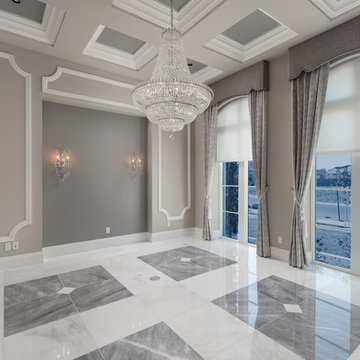
Formal dining room with a coffered ceiling, sparkling chandelier, and marble floor.
Huge tuscan marble floor, multicolored floor, coffered ceiling and wall paneling great room photo in Phoenix with beige walls, a standard fireplace and a stone fireplace
Huge tuscan marble floor, multicolored floor, coffered ceiling and wall paneling great room photo in Phoenix with beige walls, a standard fireplace and a stone fireplace

a mid-century dining table and chairs at the open floor plan sits adjacent custom walnut cabinetry, with views of the golf course beyond
Example of a mid-sized 1950s light wood floor, beige floor and coffered ceiling great room design in Orange County with white walls, a standard fireplace and a stone fireplace
Example of a mid-sized 1950s light wood floor, beige floor and coffered ceiling great room design in Orange County with white walls, a standard fireplace and a stone fireplace
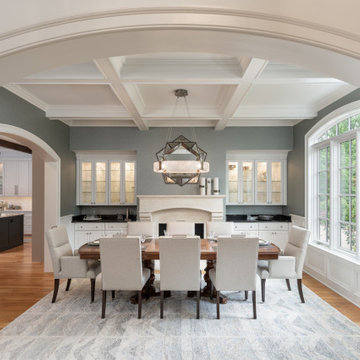
Example of a mid-sized classic light wood floor and coffered ceiling dining room design in Other with blue walls and a standard fireplace

Great room - large craftsman dark wood floor, multicolored floor, coffered ceiling and wainscoting great room idea in Charleston with white walls, a standard fireplace and a wood fireplace surround

Where else do you visualize spending hours of catching up with your family members than spending it in one room with various seating areas and with food nearby. The dining area is strategically adjacent to the living room to allow more seating areas while talking nonstop.
This spacious dining area is built by ULFBUILT, a custom home builder in Beaver Creek.
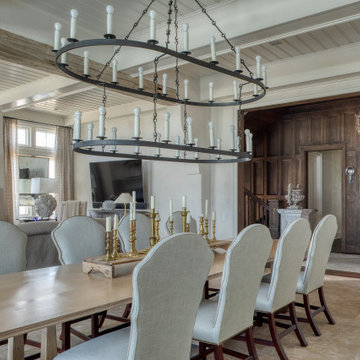
Large beach style ceramic tile, beige floor, coffered ceiling and wood wall great room photo in Other with white walls, a standard fireplace and a concrete fireplace
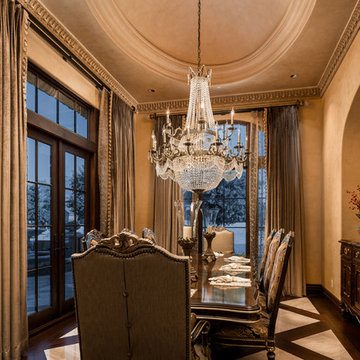
We love this formal dining room's coffered ceiling, custom chandelier, and the double entry doors.
Inspiration for a huge rustic dark wood floor, multicolored floor and coffered ceiling enclosed dining room remodel in Phoenix with beige walls, a standard fireplace and a stone fireplace
Inspiration for a huge rustic dark wood floor, multicolored floor and coffered ceiling enclosed dining room remodel in Phoenix with beige walls, a standard fireplace and a stone fireplace
Coffered Ceiling Dining Room with a Standard Fireplace Ideas
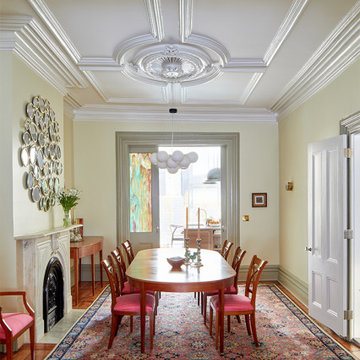
Mid-sized elegant medium tone wood floor, brown floor and coffered ceiling enclosed dining room photo in New York with yellow walls, a standard fireplace and a stone fireplace
1





