All Wall Treatments Coffered Ceiling Entryway Ideas
Refine by:
Budget
Sort by:Popular Today
1 - 20 of 278 photos
Item 1 of 3

The inviting living room with coffered ceilings and elegant wainscoting is right off of the double height foyer. The dining area welcomes you into the center of the great room beyond.

We love this grand entryway featuring wood floors, vaulted ceilings, and custom molding & millwork!
Example of a huge cottage chic dark wood floor, multicolored floor, coffered ceiling and wall paneling entryway design in Phoenix with white walls and a white front door
Example of a huge cottage chic dark wood floor, multicolored floor, coffered ceiling and wall paneling entryway design in Phoenix with white walls and a white front door

We would be ecstatic to design/build yours too.
☎️ 210-387-6109 ✉️ sales@genuinecustomhomes.com
Inspiration for a large craftsman dark wood floor, brown floor, coffered ceiling and wainscoting entryway remodel in Austin with multicolored walls and a dark wood front door
Inspiration for a large craftsman dark wood floor, brown floor, coffered ceiling and wainscoting entryway remodel in Austin with multicolored walls and a dark wood front door

A custom luxury home hallway featuring a mosaic floor tile, vaulted ceiling, custom chandelier, and window treatments.
Entryway - huge mediterranean marble floor, multicolored floor, coffered ceiling and wall paneling entryway idea in Phoenix with white walls and a brown front door
Entryway - huge mediterranean marble floor, multicolored floor, coffered ceiling and wall paneling entryway idea in Phoenix with white walls and a brown front door

A view from the double-height entry, showing an interior perspective of the front façade. Appearing on the left the image shows a glimpse of the living room and on the right, the stairs leading down to the entertainment.

The millwork in this entry foyer, which warms and enriches the entire space, is spectacular yet subtle with architecturally interesting shadow boxes, crown molding, and base molding. The double doors and sidelights, along with lattice-trimmed transoms and high windows, allow natural illumination to brighten both the first and second floors. Walnut flooring laid on the diagonal with surrounding detail smoothly separates the entry from the dining room.

www.lowellcustomhomes.com - Lake Geneva, WI,
Large elegant medium tone wood floor, coffered ceiling and wainscoting entryway photo in Milwaukee with white walls and a medium wood front door
Large elegant medium tone wood floor, coffered ceiling and wainscoting entryway photo in Milwaukee with white walls and a medium wood front door

Expansive foyer with detail galore. Coffered ceilings, shiplap, natural oak floors. Stunning rounded staircase with custom coastal carpet. Nautical lighting to enhance the fine points of this uniquely beautiful home.
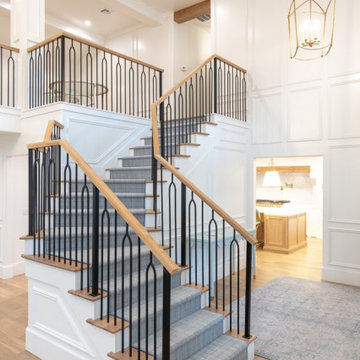
Entry Staircase - metal balusters with white oak hand railing - custom design. Coffered ceiling
Inspiration for a large timeless light wood floor, coffered ceiling and wall paneling entryway remodel in Oklahoma City with white walls and a blue front door
Inspiration for a large timeless light wood floor, coffered ceiling and wall paneling entryway remodel in Oklahoma City with white walls and a blue front door

The Clemont, Plan 2117 - Transitional Style with 3-Car Garage
Entry hall - mid-sized transitional medium tone wood floor, brown floor, coffered ceiling and wallpaper entry hall idea in Milwaukee with white walls and a black front door
Entry hall - mid-sized transitional medium tone wood floor, brown floor, coffered ceiling and wallpaper entry hall idea in Milwaukee with white walls and a black front door

Mid-sized beach style ceramic tile, beige floor, coffered ceiling and brick wall entryway photo in Tampa with beige walls and a medium wood front door

Beautiful custom home by DC Fine Homes in Eugene, OR. Avant Garde Wood Floors is proud to partner with DC Fine Homes to supply specialty wide plank floors. This home features the 9-1/2" wide European Oak planks, aged to perfection using reactive stain technologies that naturally age the tannin in the wood, coloring it from within. Matte sheen finish provides a casual yet elegant luxury that is durable and comfortable.
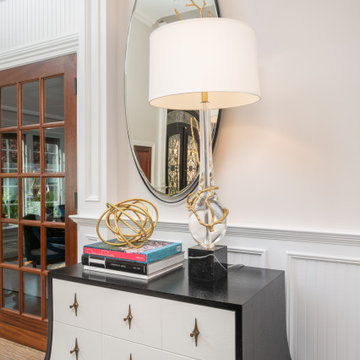
Stepping into this classic glamour dramatic foyer is a fabulous way to feel welcome at home. The color palette is timeless with a bold splash of green which adds drama to the space. Luxurious fabrics, chic furnishings and gorgeous accessories set the tone for this high end makeover which did not involve any structural renovations.

Vignette of the entry.
Small transitional porcelain tile, gray floor, coffered ceiling and wall paneling entryway photo in Denver with blue walls and a blue front door
Small transitional porcelain tile, gray floor, coffered ceiling and wall paneling entryway photo in Denver with blue walls and a blue front door

We love this formal front entryway featuring a stunning double staircase with a custom wrought iron stair rail, arched entryways, sparkling chandeliers, and mosaic floor tile.

Large open entry with dual lanterns. Single French door with side lights.
Example of a huge beach style dark wood floor, brown floor, coffered ceiling and wood wall entryway design in San Francisco with beige walls and a dark wood front door
Example of a huge beach style dark wood floor, brown floor, coffered ceiling and wood wall entryway design in San Francisco with beige walls and a dark wood front door
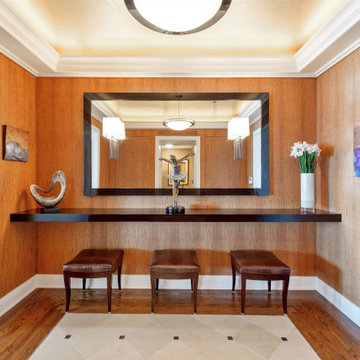
Mid-sized transitional limestone floor, beige floor, coffered ceiling and wood wall foyer photo in Chicago with brown walls
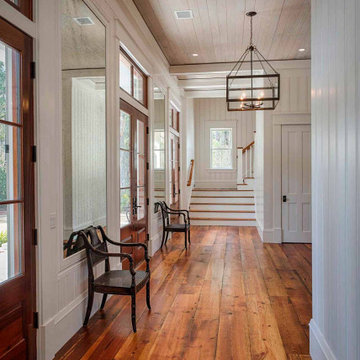
The foyer has a coffered ceiling, vertical shiplap walls, 12-inch wide heart pine floors that were circle-sawn from reclaimed barn beams.
Entryway - medium tone wood floor, brown floor, shiplap wall and coffered ceiling entryway idea in Other with white walls and a medium wood front door
Entryway - medium tone wood floor, brown floor, shiplap wall and coffered ceiling entryway idea in Other with white walls and a medium wood front door
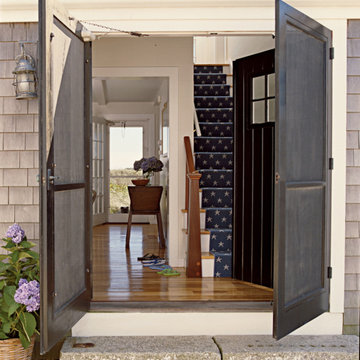
Inspiration for a coastal medium tone wood floor, brown floor, coffered ceiling and shiplap wall entryway remodel in Boston with gray walls and a black front door
All Wall Treatments Coffered Ceiling Entryway Ideas
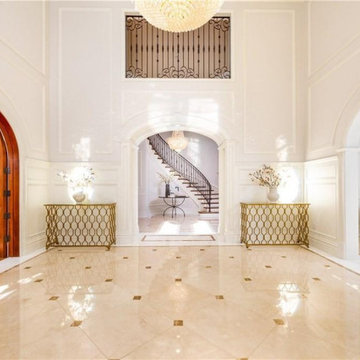
Inlaid Marble Floors. Custom Arched Alder Wood Doors. Custom Moldings & Paneling & ironwork throughout the home. Double height coffered ceilings. The view is from the main foyer to the stair hall. Living room on the right, the library study is on the left.
1





