Concrete Floor and Beige Floor Dining Room Ideas
Refine by:
Budget
Sort by:Popular Today
61 - 80 of 300 photos
Item 1 of 3
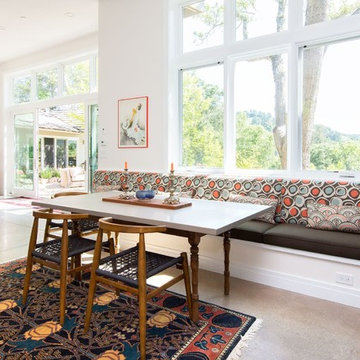
We designed and build this Orinda guest house on an under-used section of the property. This light filled space has become a favorite retreat for guest and the homeowner's alike!
Daniel Blue Photograhy
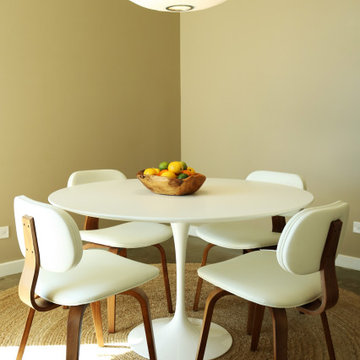
Midcentury design shines here with a tulip table and clean curved lines in the dining chairs. A round jute rug completes the setting with some warm texture.
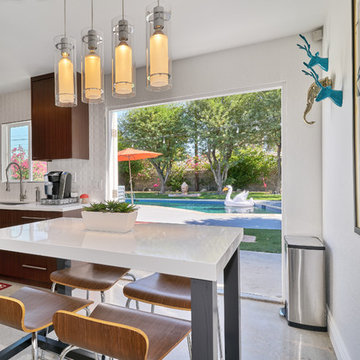
Robert D. Gentry
Small 1960s concrete floor and beige floor dining room photo in Other with white walls
Small 1960s concrete floor and beige floor dining room photo in Other with white walls
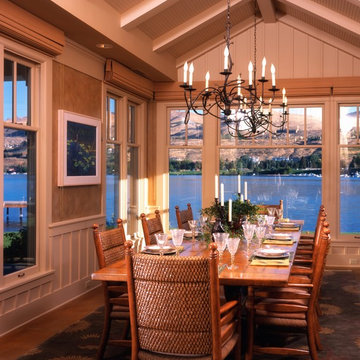
The dining room is wrapped with a broad view of the lake.
Example of a mountain style concrete floor and beige floor dining room design in Seattle with beige walls
Example of a mountain style concrete floor and beige floor dining room design in Seattle with beige walls
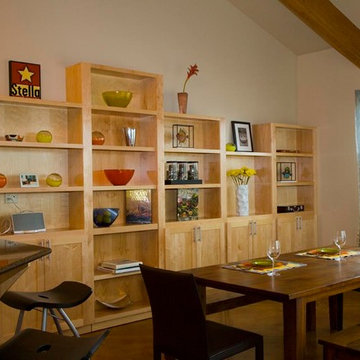
Tall cabinet is a hidden door to office space behind wall.
Scot Zimmerman Photography
Kitchen/dining room combo - mid-sized eclectic concrete floor and beige floor kitchen/dining room combo idea in Salt Lake City with white walls and no fireplace
Kitchen/dining room combo - mid-sized eclectic concrete floor and beige floor kitchen/dining room combo idea in Salt Lake City with white walls and no fireplace

After our redesign, we lightened the space by replacing a solid wall with retracting opaque ones. The guest bedroom wall now separates the open-plan dining space, featuring mid-century modern dining table and chairs in coordinating colors. A Chinese lamp matches the flavor of the shelving cutouts revealed by the sliding wall.
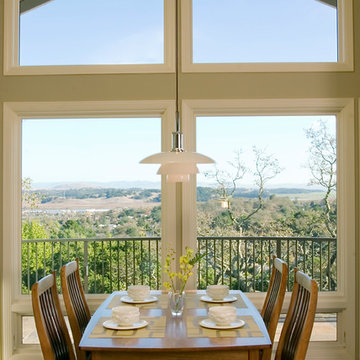
Can a home be both spacious and cozy? This contemporary residence renovation and addition can host large parties with its multi-level entertainment areas linked to the outdoor decks, yet it is also intimate and comfortable for a party of two. The secret lies in visually linking many functionally distinct areas together, from the great room to the dedicated bar area to the gourmet kitchen, to the music loft and more.
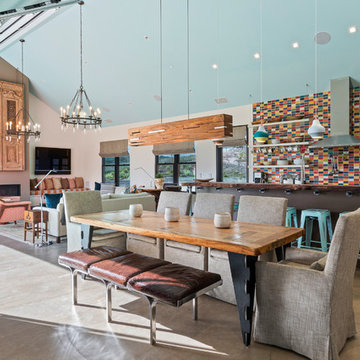
Open floor plan for Great Room which includes Kitchen, Dining and Family Room. Eclectic style incorporating modern elements with global design pieces.
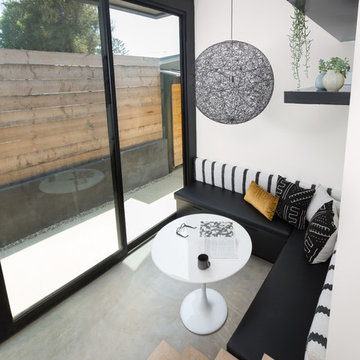
Step down into the Breakfast Nook from the Kitchen with access to the side yard garden and back yard. Photo by Clark Dugger
Great room - mid-sized contemporary concrete floor and beige floor great room idea in Los Angeles with white walls
Great room - mid-sized contemporary concrete floor and beige floor great room idea in Los Angeles with white walls
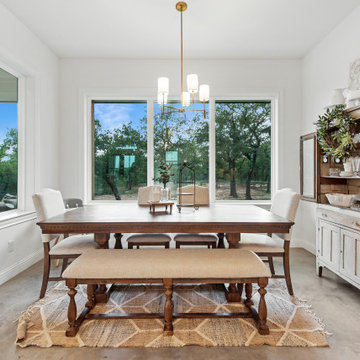
The family dining area is open and adjacent to the kitchen area, and also enjoys beautiful views out to the Live Oaks surrounding the home.
Mid-sized cottage concrete floor, beige floor and exposed beam kitchen/dining room combo photo in Dallas with white walls
Mid-sized cottage concrete floor, beige floor and exposed beam kitchen/dining room combo photo in Dallas with white walls
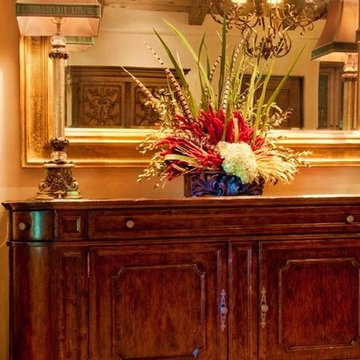
Artitalia table; Custom carved chest on stand; Collection Reproduction buffet; Fremarc Design Barcelona chairs with leather seats and Italian chenille backs; Custom window treatments in Italian embroidered silk; Pindler & Pindler tassel tiebacks; Brimarc Inc. hardware.
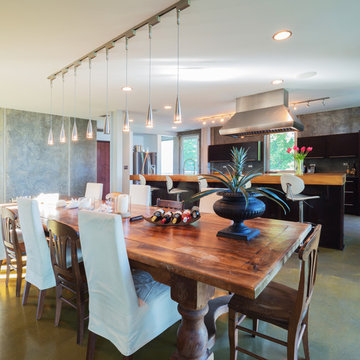
Kitchen/dining room combo - mid-sized contemporary concrete floor and beige floor kitchen/dining room combo idea in Richmond with gray walls, a two-sided fireplace and a metal fireplace
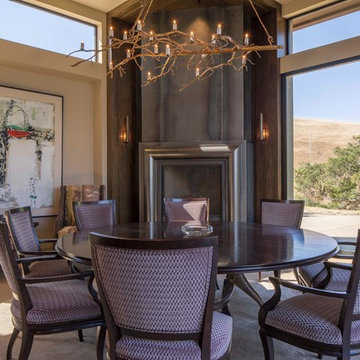
Large transitional beige floor and concrete floor enclosed dining room photo in Other with beige walls, a standard fireplace and a wood fireplace surround
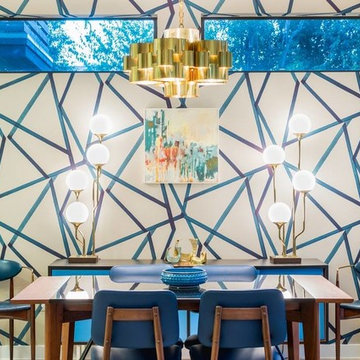
Great room - mid-sized 1960s concrete floor and beige floor great room idea in Austin with blue walls
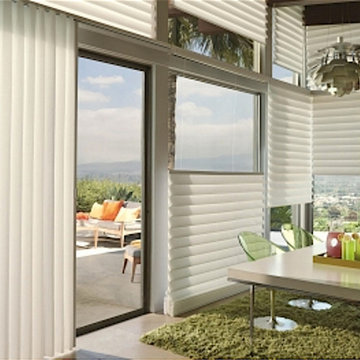
Mid-sized transitional concrete floor and beige floor great room photo in Phoenix with white walls and no fireplace
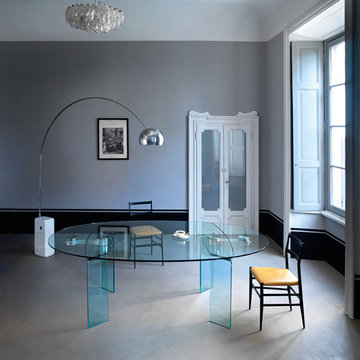
Founded in 1973, Fiam Italia is a global icon of glass culture with four decades of glass innovation and design that produced revolutionary structures and created a new level of utility for glass as a material in residential and commercial interior decor. Fiam Italia designs, develops and produces items of furniture in curved glass, creating them through a combination of craftsmanship and industrial processes, while merging tradition and innovation, through a hand-crafted approach.
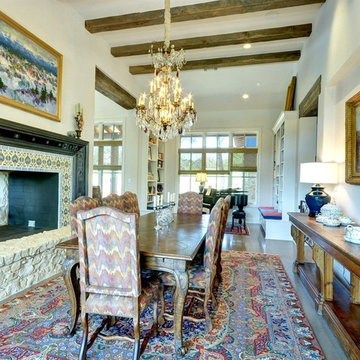
John Siemering Homes. Custom Home Builder in Austin, TX
Example of a large eclectic concrete floor and beige floor great room design in Austin with white walls, a two-sided fireplace and a tile fireplace
Example of a large eclectic concrete floor and beige floor great room design in Austin with white walls, a two-sided fireplace and a tile fireplace

Inspiration for a mid-sized eclectic concrete floor and beige floor great room remodel in Albuquerque with beige walls and no fireplace
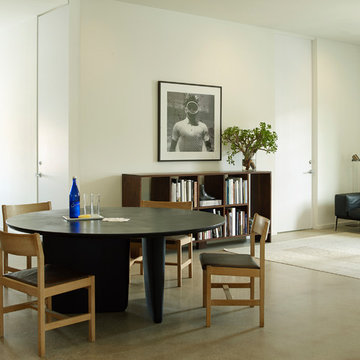
Example of a large trendy concrete floor and beige floor great room design in Houston with white walls
Concrete Floor and Beige Floor Dining Room Ideas
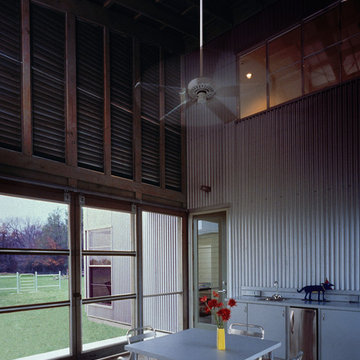
The clients for this house, descendants of a timber farming family, wanted a weekend house on their property in the Piney Woods. They imagined spending weekends and holidays year-round in a house suitable for three generations at once, including aging parents and children side-by-side.
The house, taking clues from the historic 'dogtrot' prototype, sets two bars (a two-story bedroom wing and a one-story living wing) straddling an open porch that buffers rowdiness at night and accommodates everyone for meals and games around the clock.
The porch is high, screened and louvered for breezes and against the sun in the summer, with operable translucent panels on the north side that close to deflect winter winds. The house, sited along the verge of the woods and the pasture, recalls the structure of the trees in its design while letting in filtered light (as in the woods) to interior spaces.
The house was the cover article for the "TexasArchitect" issue on East Texas. I have sense designed a renovation for the owners mid-century modern house in the city.
Paul Hester, Photographer
4





