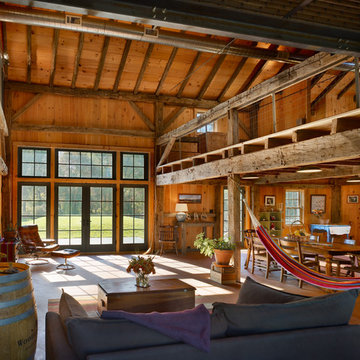Concrete Floor and Carpeted Family Room Ideas
Refine by:
Budget
Sort by:Popular Today
1 - 20 of 23,734 photos
Item 1 of 3
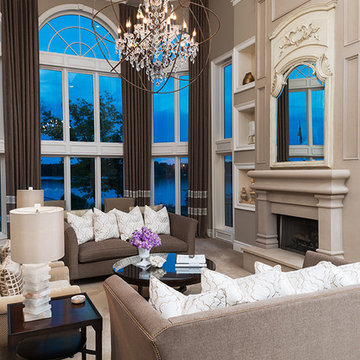
Refinished fireplace with additional sitting area in window overlooking lake. Linen drapery with oversized chandelier and a contrasting color palette of neutral and dark fabrics to add a dramatic touch to the space.
Photography Carlson Productions, LLC
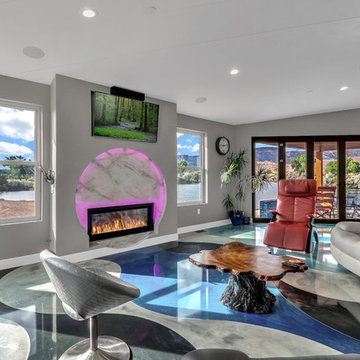
3House Media
Family room - mid-sized contemporary open concept concrete floor and multicolored floor family room idea in Denver with gray walls, a metal fireplace and a wall-mounted tv
Family room - mid-sized contemporary open concept concrete floor and multicolored floor family room idea in Denver with gray walls, a metal fireplace and a wall-mounted tv

Photo Credit: Dust Studios, Elena Kaloupek
Urban carpeted and beige floor family room photo in Cedar Rapids with gray walls
Urban carpeted and beige floor family room photo in Cedar Rapids with gray walls

Paul Dyer Photography
Transitional concrete floor game room photo in San Francisco with beige walls
Transitional concrete floor game room photo in San Francisco with beige walls

Photography by Braden Gunem
Project by Studio H:T principal in charge Brad Tomecek (now with Tomecek Studio Architecture). This project questions the need for excessive space and challenges occupants to be efficient. Two shipping containers saddlebag a taller common space that connects local rock outcroppings to the expansive mountain ridge views. The containers house sleeping and work functions while the center space provides entry, dining, living and a loft above. The loft deck invites easy camping as the platform bed rolls between interior and exterior. The project is planned to be off-the-grid using solar orientation, passive cooling, green roofs, pellet stove heating and photovoltaics to create electricity.
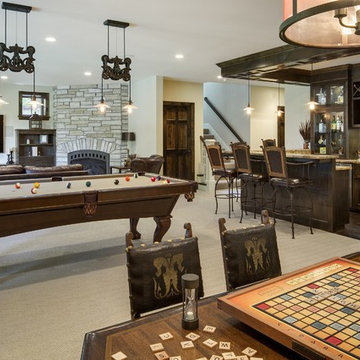
spacecrafting
Inspiration for a rustic carpeted family room remodel in Minneapolis with gray walls, a standard fireplace and a stone fireplace
Inspiration for a rustic carpeted family room remodel in Minneapolis with gray walls, a standard fireplace and a stone fireplace

Photos by Julia Robbs for Homepolish
Inspiration for an industrial open concept concrete floor and gray floor family room remodel in Other with red walls and a wall-mounted tv
Inspiration for an industrial open concept concrete floor and gray floor family room remodel in Other with red walls and a wall-mounted tv

Designed by Johnson Squared, Bainbridge Is., WA © 2013 John Granen
Inspiration for a mid-sized contemporary open concept concrete floor and brown floor family room remodel in Seattle with white walls, a wall-mounted tv and no fireplace
Inspiration for a mid-sized contemporary open concept concrete floor and brown floor family room remodel in Seattle with white walls, a wall-mounted tv and no fireplace

Eldorado Stone - Mesquite Cliffstone
Example of a mid-sized classic enclosed concrete floor family room design in St Louis with beige walls, a standard fireplace, a stone fireplace and no tv
Example of a mid-sized classic enclosed concrete floor family room design in St Louis with beige walls, a standard fireplace, a stone fireplace and no tv

Builder: Michels Homes
Cabinetry Design: Megan Dent
Interior Design: Jami Ludens, Studio M Interiors
Photography: Landmark Photography
Large mountain style carpeted family room photo in Minneapolis with a corner fireplace and a stone fireplace
Large mountain style carpeted family room photo in Minneapolis with a corner fireplace and a stone fireplace
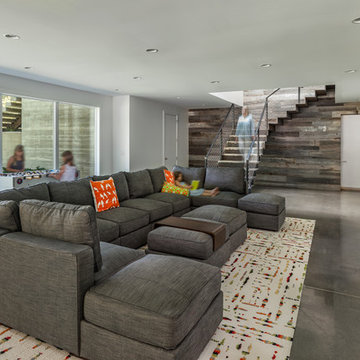
Photography by Rebecca Lehde
Large trendy open concept concrete floor game room photo in Charleston with white walls and a wall-mounted tv
Large trendy open concept concrete floor game room photo in Charleston with white walls and a wall-mounted tv

Family room - contemporary carpeted and beige floor family room idea in New York with blue walls and no fireplace

Mid-sized transitional carpeted, gray floor and wood wall family room photo in Denver with a bar and gray walls

Interior Design, Interior Architecture, Custom Millwork Design, Furniture Design, Art Curation, & Landscape Architecture by Chango & Co.
Photography by Ball & Albanese

Sparkling Views. Spacious Living. Soaring Windows. Welcome to this light-filled, special Mercer Island home.
Large transitional open concept carpeted, gray floor and exposed beam family room photo in Seattle with a standard fireplace, a stone fireplace and gray walls
Large transitional open concept carpeted, gray floor and exposed beam family room photo in Seattle with a standard fireplace, a stone fireplace and gray walls

Dan Murdoch photography
Inspiration for a transitional carpeted family room remodel in New York with gray walls, a standard fireplace and no tv
Inspiration for a transitional carpeted family room remodel in New York with gray walls, a standard fireplace and no tv

Jenn Baker
Inspiration for a large industrial open concept concrete floor and gray floor family room remodel in Dallas with gray walls, a ribbon fireplace, a brick fireplace and a wall-mounted tv
Inspiration for a large industrial open concept concrete floor and gray floor family room remodel in Dallas with gray walls, a ribbon fireplace, a brick fireplace and a wall-mounted tv
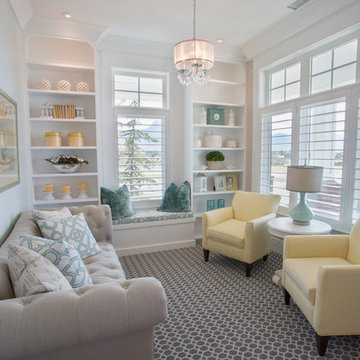
Highland Custom Homes
Inspiration for a small transitional enclosed carpeted and multicolored floor family room remodel in Salt Lake City with beige walls, no fireplace and no tv
Inspiration for a small transitional enclosed carpeted and multicolored floor family room remodel in Salt Lake City with beige walls, no fireplace and no tv
Concrete Floor and Carpeted Family Room Ideas
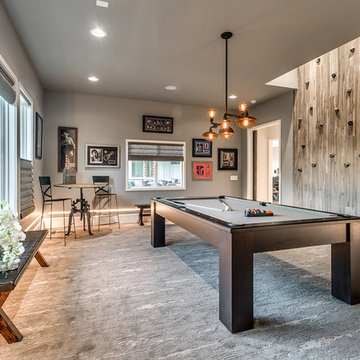
Transitional enclosed carpeted family room photo in Oklahoma City with gray walls
1






