Concrete Floor and Carpeted Home Bar Ideas
Refine by:
Budget
Sort by:Popular Today
161 - 180 of 2,524 photos
Item 1 of 3
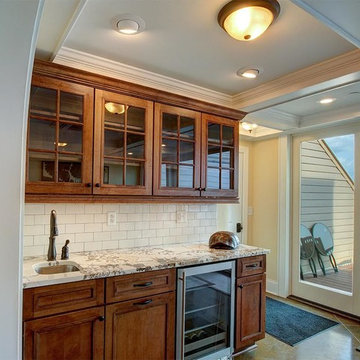
Example of a mid-sized classic single-wall concrete floor wet bar design in New York with an undermount sink, recessed-panel cabinets, white cabinets, granite countertops, white backsplash and subway tile backsplash
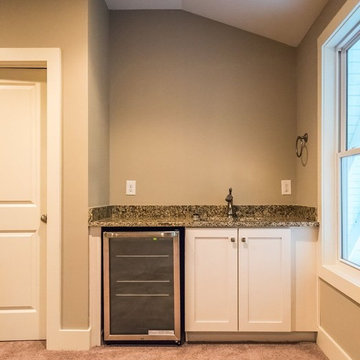
Wet bar - small cottage single-wall carpeted and beige floor wet bar idea in Atlanta with an undermount sink, recessed-panel cabinets, white cabinets, granite countertops and multicolored countertops
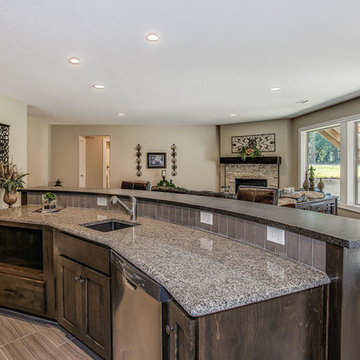
Seated home bar - mid-sized contemporary galley carpeted seated home bar idea in Orange County with an undermount sink, shaker cabinets, dark wood cabinets, granite countertops, gray backsplash and subway tile backsplash
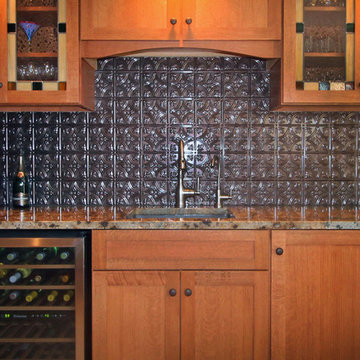
photos by Jennifer Oliver
Mid-sized elegant single-wall carpeted wet bar photo in Chicago with an undermount sink, shaker cabinets, medium tone wood cabinets, granite countertops, brown backsplash and metal backsplash
Mid-sized elegant single-wall carpeted wet bar photo in Chicago with an undermount sink, shaker cabinets, medium tone wood cabinets, granite countertops, brown backsplash and metal backsplash
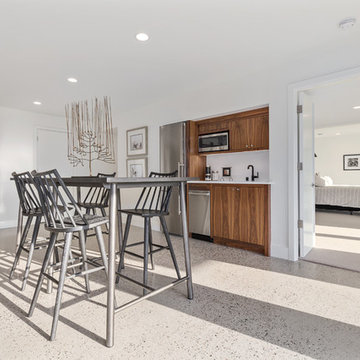
Inspiration for a contemporary concrete floor and white floor wet bar remodel in Minneapolis with an undermount sink, flat-panel cabinets, medium tone wood cabinets, white backsplash and white countertops
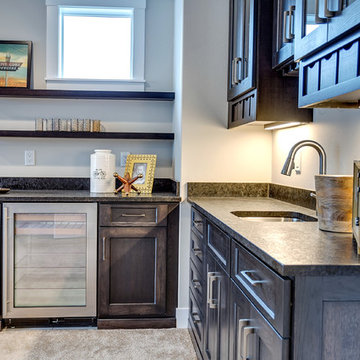
The Aerius - Modern American Craftsman on Acreage in Ridgefield Washington by Cascade West Development Inc.
The upstairs rests mainly on the Western half of the home. It’s composed of a laundry room, 2 bedrooms, including a future princess suite, and a large Game Room. Every space is of generous proportion and easily accessible through a single hall. The windows of each room are filled with natural scenery and warm light. This upper level boasts amenities enough for residents to play, reflect, and recharge all while remaining up and away from formal occasions, when necessary.
Cascade West Facebook: https://goo.gl/MCD2U1
Cascade West Website: https://goo.gl/XHm7Un
These photos, like many of ours, were taken by the good people of ExposioHDR - Portland, Or
Exposio Facebook: https://goo.gl/SpSvyo
Exposio Website: https://goo.gl/Cbm8Ya
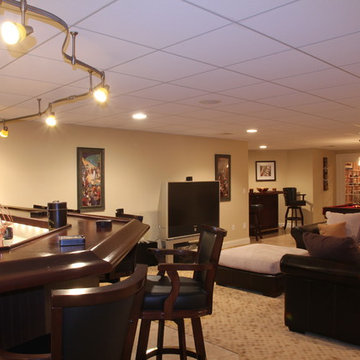
Rick O'Brien
Seated home bar - huge transitional l-shaped carpeted seated home bar idea in Providence with recessed-panel cabinets, dark wood cabinets, wood countertops and mirror backsplash
Seated home bar - huge transitional l-shaped carpeted seated home bar idea in Providence with recessed-panel cabinets, dark wood cabinets, wood countertops and mirror backsplash
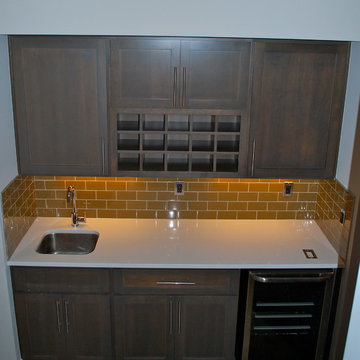
; Moss
Example of a mid-sized transitional single-wall carpeted wet bar design in Denver with an undermount sink, shaker cabinets, dark wood cabinets, quartz countertops, brown backsplash and glass tile backsplash
Example of a mid-sized transitional single-wall carpeted wet bar design in Denver with an undermount sink, shaker cabinets, dark wood cabinets, quartz countertops, brown backsplash and glass tile backsplash
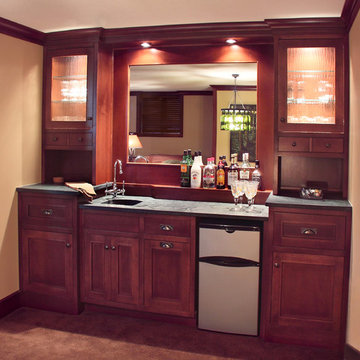
Michael's Photography -
Lower Level wet bar by Westwind Woodworkers.
Example of an arts and crafts carpeted home bar design in Minneapolis
Example of an arts and crafts carpeted home bar design in Minneapolis
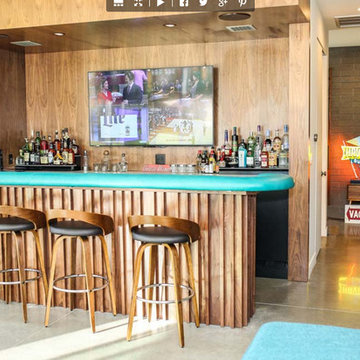
A passion project for The Fernandes family, “The Haverly” is the culmination of a multi-year dream for the clients, who had envisioned a complimentary pool house to go with their authentic mid-century modern home since purchasing it years ago. They took their time, scouring construction sites for the unique Haver Block, a pre-cast signature brick, long since out of production, that was a staple of famed local architect, Ralph Haver. They also obtained and held onto period-appropriate decorative panels from the Biltmore during one of its many remodels.
The structure itself takes outdoor/indoor living to another level, with 30 linear feet of the exterior being retractable floor-to-ceiling glass panels, meeting on a corner. This presented a fun design challenge for Zach Burns of MODE Architecture, who had to figure out how to cantilever the majority of the exterior roof with a minimum of visible support. The glass is offset by exposed CMU, with a specific linear grout pattern, and a metal roof fascia with complementary linear detail.
The focal point of course is the custom-made walnut bar, complete with period-specific “boomerang” laminate tops and padded leather bar rail. Behind the bar is a commercial-grade bar set up, highlighted by an 80” TV with the capability to split into 4 smaller pictures (period specific to the 21st century!) The bathroom tile matches the pool coping tile, the cozy semi-private office is enhanced by a gorgeous piece of 1950s furniture, and the one-of-a-kind neon sign was a gift from Regency to close friends.
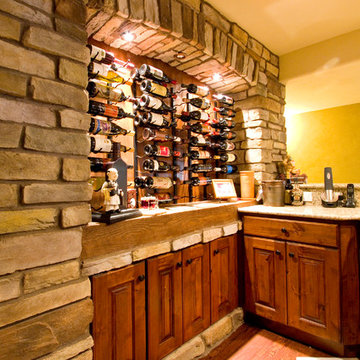
Example of a large mountain style galley carpeted wet bar design in Denver with an undermount sink, dark wood cabinets, granite countertops and brown backsplash
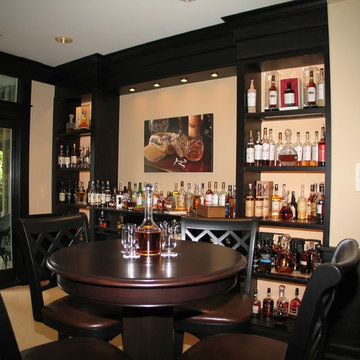
Mid-sized elegant u-shaped carpeted seated home bar photo in Seattle with an undermount sink, raised-panel cabinets, dark wood cabinets, granite countertops and mosaic tile backsplash
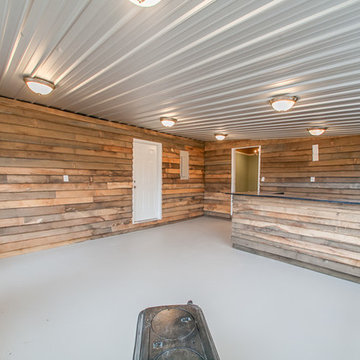
Farm house man-cave entertainment area.
The owner gave me cart blanche on full design concept for his entertainment area. He wanted something with a true rustic feel. And this is what I designed, they loved it!
I used some of the original wood siding from the house, reclaimed and layered. The bar was built the same with a cool epoxy'd "copper penny" bar top for a fun rustic design twist all tied with a tin roof/ceiling.
Audrey Spillman Photography
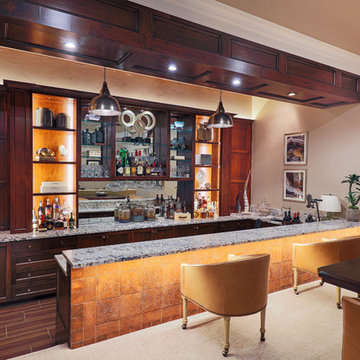
Inspiration for a large timeless galley carpeted and beige floor wet bar remodel in Dallas with open cabinets, medium tone wood cabinets, quartz countertops and beige countertops
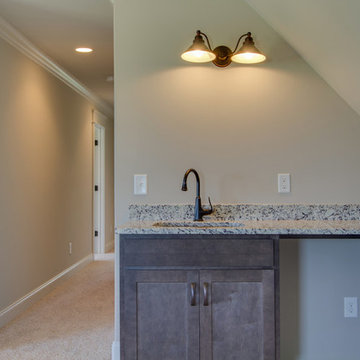
Wet bar - small craftsman single-wall carpeted wet bar idea in Nashville with an undermount sink, shaker cabinets, dark wood cabinets, granite countertops and beige backsplash
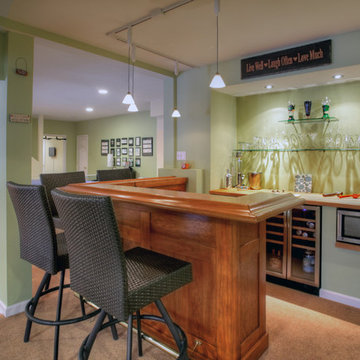
Wet bar - mid-sized eclectic l-shaped carpeted wet bar idea in New York with a drop-in sink, recessed-panel cabinets, medium tone wood cabinets, wood countertops and green backsplash
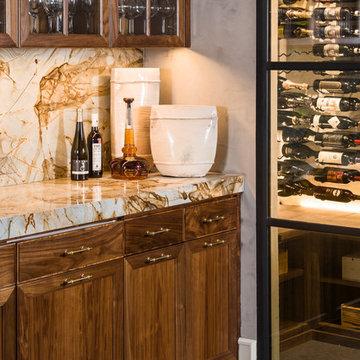
photography by Andrea Calo • Venetian plaster walls by Zita Art, color based on Benjamin Moore Gloucester Sage • steel & glass door by Durango Doors • Barbara Cosgrove Library sconces in brass at bar cabinets • concrete floor by Element 7 • Roma Imperial bar top from Pacific Shores Granite in Austin
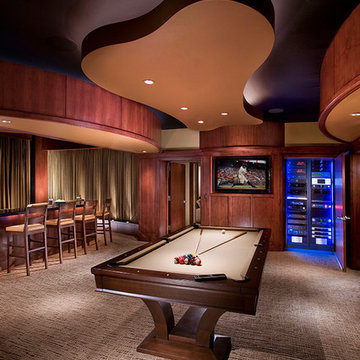
Inspiration for a transitional carpeted seated home bar remodel in Orange County with dark wood cabinets and granite countertops
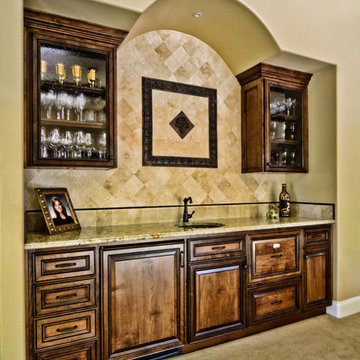
Mid-sized elegant single-wall carpeted wet bar photo in Sacramento with an undermount sink, raised-panel cabinets, dark wood cabinets, granite countertops, beige backsplash and stone tile backsplash
Concrete Floor and Carpeted Home Bar Ideas
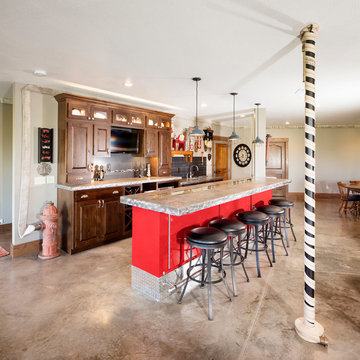
Inspiration for a large transitional galley concrete floor and gray floor seated home bar remodel in Other with raised-panel cabinets, medium tone wood cabinets, stainless steel countertops, gray backsplash and porcelain backsplash
9





