Laminate Floor and Concrete Floor Laundry Room Ideas
Refine by:
Budget
Sort by:Popular Today
1 - 20 of 1,681 photos
Item 1 of 3

Inspiration for a large transitional single-wall laminate floor dedicated laundry room remodel in Charleston with a drop-in sink, flat-panel cabinets, brown cabinets, solid surface countertops, gray walls and a side-by-side washer/dryer

Inspiration for a large coastal laminate floor and gray floor utility room remodel in Minneapolis with quartz countertops, gray walls, a side-by-side washer/dryer, shaker cabinets, gray cabinets and white countertops

Mid-sized elegant single-wall laminate floor and brown floor dedicated laundry room photo in Other with an utility sink, raised-panel cabinets, white cabinets, yellow walls and a side-by-side washer/dryer

Libbie Holmes Photography
Inspiration for a large timeless galley concrete floor and gray floor utility room remodel in Denver with an undermount sink, raised-panel cabinets, dark wood cabinets, granite countertops, gray walls and a side-by-side washer/dryer
Inspiration for a large timeless galley concrete floor and gray floor utility room remodel in Denver with an undermount sink, raised-panel cabinets, dark wood cabinets, granite countertops, gray walls and a side-by-side washer/dryer

Jenna & Lauren Weiler
Mid-sized minimalist laminate floor and multicolored floor laundry room photo in Minneapolis with an undermount sink, flat-panel cabinets, gray cabinets, granite countertops, a stacked washer/dryer and gray walls
Mid-sized minimalist laminate floor and multicolored floor laundry room photo in Minneapolis with an undermount sink, flat-panel cabinets, gray cabinets, granite countertops, a stacked washer/dryer and gray walls

Small transitional single-wall laminate floor and brown floor dedicated laundry room photo in Dallas with flat-panel cabinets, white cabinets, laminate countertops, gray walls, a side-by-side washer/dryer and white countertops
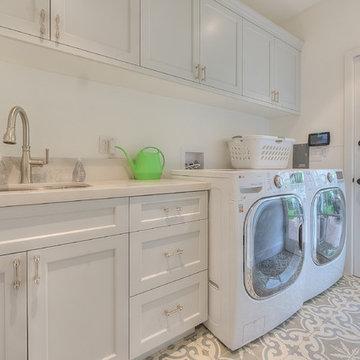
Laundry room, - Solpi
Inspiration for a mid-sized timeless single-wall concrete floor and gray floor dedicated laundry room remodel in Los Angeles with an undermount sink, recessed-panel cabinets, white cabinets, quartz countertops, white walls, a side-by-side washer/dryer and gray countertops
Inspiration for a mid-sized timeless single-wall concrete floor and gray floor dedicated laundry room remodel in Los Angeles with an undermount sink, recessed-panel cabinets, white cabinets, quartz countertops, white walls, a side-by-side washer/dryer and gray countertops

Inspiration for a mid-sized transitional u-shaped concrete floor dedicated laundry room remodel in Seattle with a farmhouse sink, shaker cabinets, white cabinets, zinc countertops, white walls and a side-by-side washer/dryer

Architect: Tim Brown Architecture. Photographer: Casey Fry
Dedicated laundry room - large country single-wall concrete floor and gray floor dedicated laundry room idea in Austin with an undermount sink, shaker cabinets, a side-by-side washer/dryer, blue cabinets, marble countertops, blue walls and white countertops
Dedicated laundry room - large country single-wall concrete floor and gray floor dedicated laundry room idea in Austin with an undermount sink, shaker cabinets, a side-by-side washer/dryer, blue cabinets, marble countertops, blue walls and white countertops
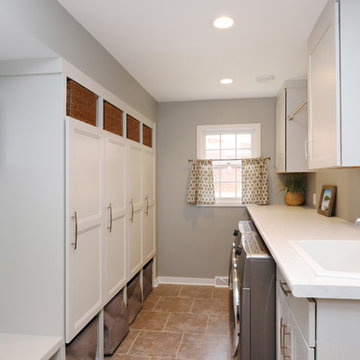
The objective of this home renovation was to make better connections between the family's main living spaces. The focus was on opening the kitchen and creating a combo mudroom/laundry room located off the garage.
A two-toned design features classic white upper cabinets and espresso lowers. Thin mosaic tile is positioned vertically rather than horizontally for a unique and modern touch. Floating shelves highlight a corner nook and provide an area to display special dishware. A peninsula wraps around into the connected dining area.
The new laundry/mudroom combo has four lockers with cubby storage above and below. The laundry area includes a sink and countertop for easy sorting and folding.

Darko Zagar
Example of a mid-sized urban laminate floor and brown floor utility room design in DC Metro with an integrated sink, shaker cabinets, white cabinets, white walls and a side-by-side washer/dryer
Example of a mid-sized urban laminate floor and brown floor utility room design in DC Metro with an integrated sink, shaker cabinets, white cabinets, white walls and a side-by-side washer/dryer
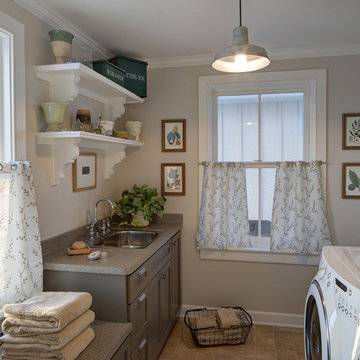
©Tricia Shay
Mid-sized farmhouse galley laminate floor utility room photo in Milwaukee with a drop-in sink, gray cabinets, laminate countertops, beige walls and a side-by-side washer/dryer
Mid-sized farmhouse galley laminate floor utility room photo in Milwaukee with a drop-in sink, gray cabinets, laminate countertops, beige walls and a side-by-side washer/dryer
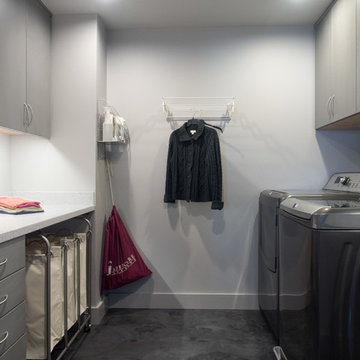
Formerly the master closet, this fully renovated space takes the drudgery out of doing laundry. With ample folding space, laundry basket space and storage for linens and toiletries for the adjacent master bathroom, this laundry room draws rather than repels. The laundry sink and drying rack round out the feature rich laundry room.
Photo by A Kitchen That Works LLC
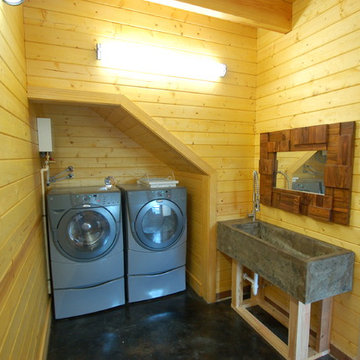
David C. Clark
Mid-sized elegant single-wall concrete floor and black floor dedicated laundry room photo in Nashville with a side-by-side washer/dryer
Mid-sized elegant single-wall concrete floor and black floor dedicated laundry room photo in Nashville with a side-by-side washer/dryer
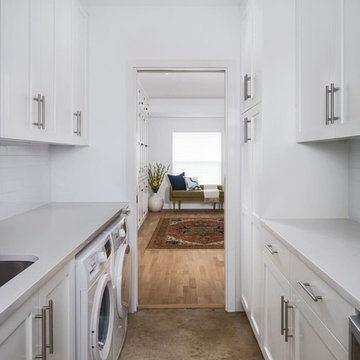
The new laundry layout features built in compact washer/dryer and painted shaker cabinetry.
Mid-sized 1960s galley concrete floor dedicated laundry room photo in Austin with an undermount sink, shaker cabinets, white cabinets, quartz countertops, white walls and a side-by-side washer/dryer
Mid-sized 1960s galley concrete floor dedicated laundry room photo in Austin with an undermount sink, shaker cabinets, white cabinets, quartz countertops, white walls and a side-by-side washer/dryer
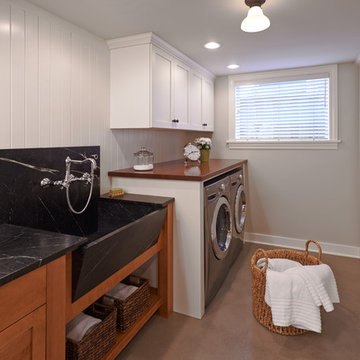
Photographer: NW Architectural Photography / Remodeler: Homeworks by Kelly
Utility room - traditional galley concrete floor utility room idea in Seattle with a farmhouse sink, shaker cabinets, white cabinets, soapstone countertops, white walls and a side-by-side washer/dryer
Utility room - traditional galley concrete floor utility room idea in Seattle with a farmhouse sink, shaker cabinets, white cabinets, soapstone countertops, white walls and a side-by-side washer/dryer

Small cottage single-wall laminate floor and brown floor dedicated laundry room photo in Grand Rapids with a drop-in sink, recessed-panel cabinets, laminate countertops, white walls and a side-by-side washer/dryer
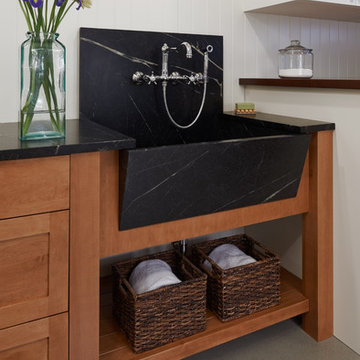
Photographer: NW Architectural Photography / Remodeler: Homeworks by Kelly
Elegant galley concrete floor utility room photo in Seattle with a farmhouse sink, shaker cabinets, white cabinets, soapstone countertops, white walls and a side-by-side washer/dryer
Elegant galley concrete floor utility room photo in Seattle with a farmhouse sink, shaker cabinets, white cabinets, soapstone countertops, white walls and a side-by-side washer/dryer
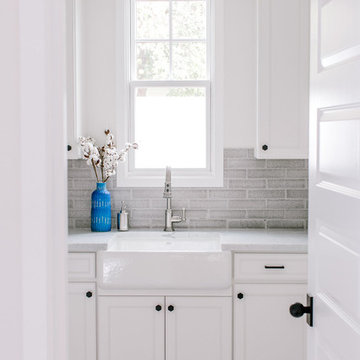
Farmhouse l-shaped concrete floor dedicated laundry room photo in Phoenix with a farmhouse sink, white cabinets, marble countertops, gray walls and a side-by-side washer/dryer
Laminate Floor and Concrete Floor Laundry Room Ideas
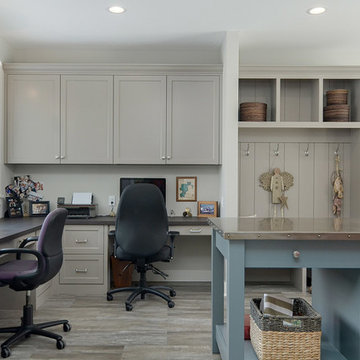
Photo Credit: Red Pine Photography
Inspiration for a large coastal u-shaped laminate floor and brown floor utility room remodel in Minneapolis with an undermount sink, flat-panel cabinets, white cabinets, quartz countertops, gray walls, a side-by-side washer/dryer and gray countertops
Inspiration for a large coastal u-shaped laminate floor and brown floor utility room remodel in Minneapolis with an undermount sink, flat-panel cabinets, white cabinets, quartz countertops, gray walls, a side-by-side washer/dryer and gray countertops
1





