Concrete Floor and Wallpaper Dining Room Ideas
Refine by:
Budget
Sort by:Popular Today
1 - 20 of 80 photos
Item 1 of 3
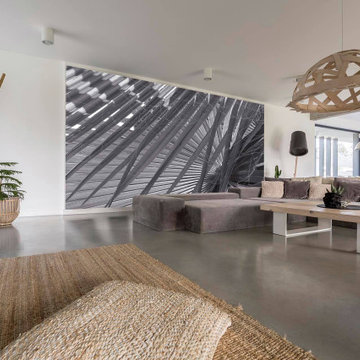
Our team of experts will guide you through the entire process taking care of all essential inspections and approvals. We will share every little detail with you so that you can make an informed decision. Our team will help you decide which is the best option for your home, such as an upstairs or a ground floor room addition. We help select the furnishing, paints, appliances, and other elements to ensure that the design meets your expectations and reflects your vision. We ensure that the renovation done to your house is not visible to onlookers from inside or outside. Our experienced designers and builders will guarantee that the room added will look like an original part of your home and will not negatively impact its future selling price.
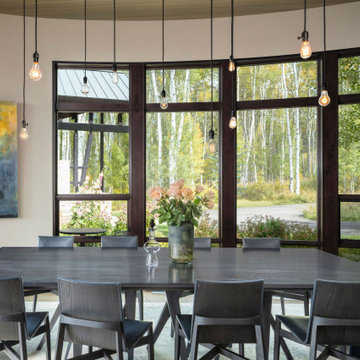
Shades of blue in the rug, table and chairs are contrasted by the aspen grove outside of the expansive windows.
Dining room - large contemporary concrete floor, brown floor and wallpaper dining room idea in Denver with beige walls
Dining room - large contemporary concrete floor, brown floor and wallpaper dining room idea in Denver with beige walls
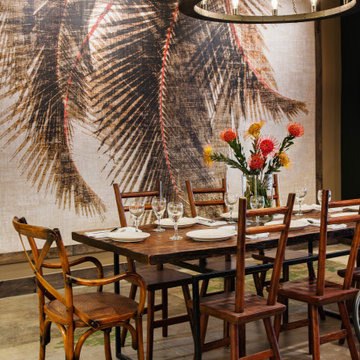
Modern farmhouse and original pieces from Philippines form a curated dining area. A large palm tree wall paper design gives a fused tropical and lush environment. Round wooden chandelier with Edison bulbs completes the farmhouse look!
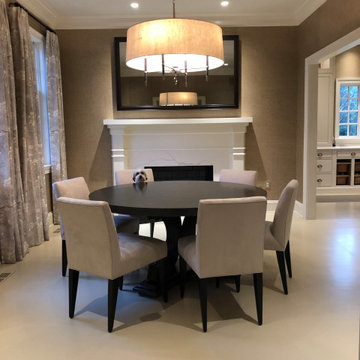
Large transitional concrete floor and wallpaper great room photo in DC Metro with gray walls, a standard fireplace and a tile fireplace
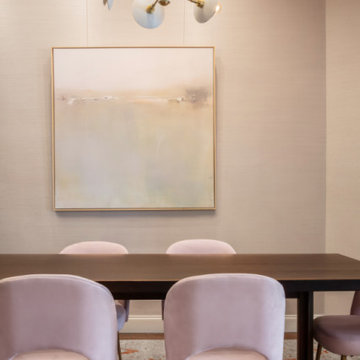
Dining room - contemporary concrete floor, brown floor and wallpaper dining room idea in Austin with white walls
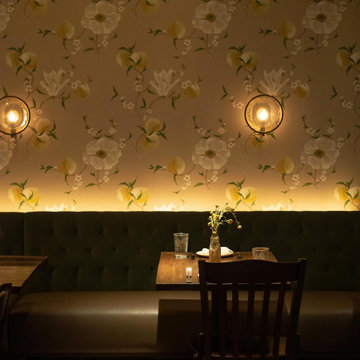
Julep Restaurant Dining Room Design
Inspiration for a large eclectic concrete floor, gray floor, exposed beam and wallpaper kitchen/dining room combo remodel in Denver with multicolored walls
Inspiration for a large eclectic concrete floor, gray floor, exposed beam and wallpaper kitchen/dining room combo remodel in Denver with multicolored walls
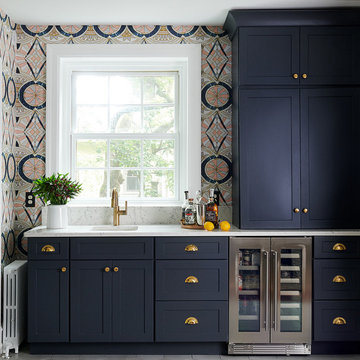
Example of a mid-sized trendy concrete floor, gray floor and wallpaper kitchen/dining room combo design in Philadelphia with multicolored walls

A table space to gather people together. The dining table is a Danish design and is extendable, set against a contemporary Nordic forest mural.
Inspiration for a huge scandinavian concrete floor, gray floor and wallpaper kitchen/dining room combo remodel in London with green walls and no fireplace
Inspiration for a huge scandinavian concrete floor, gray floor and wallpaper kitchen/dining room combo remodel in London with green walls and no fireplace
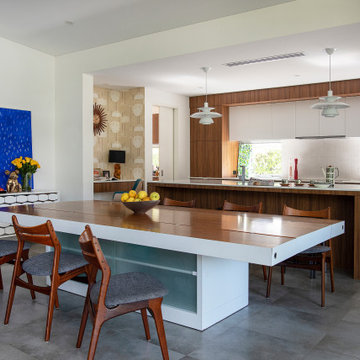
Mid-century Modern Home with Open Floor Plan Kitchen and Dining Room
1950s concrete floor, gray floor and wallpaper kitchen/dining room combo photo in Perth with white walls and no fireplace
1950s concrete floor, gray floor and wallpaper kitchen/dining room combo photo in Perth with white walls and no fireplace

Example of a large trendy concrete floor, gray floor and wallpaper dining room design in Lyon with black walls and no fireplace
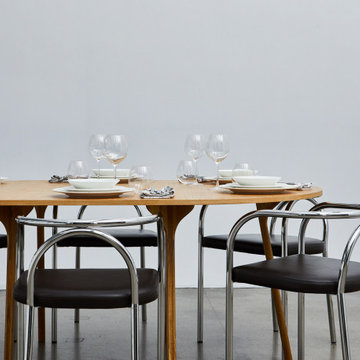
The PH Chair is constructed of gentle lines that carefully support the back, encouraging those using the chair to sit in an upright position. In the contemporary home environment of the 21st Century, PH Furniture’s PH Chair is perfect for use in the dining room, kitchen, or hallway.
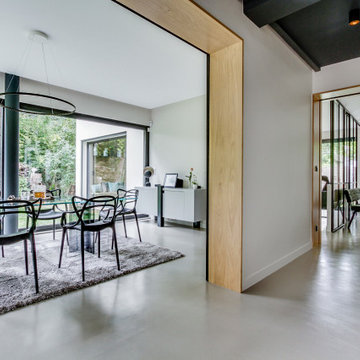
Habillage des passages en bois massif
Example of a trendy concrete floor, gray floor and wallpaper dining room design in Paris with beige walls
Example of a trendy concrete floor, gray floor and wallpaper dining room design in Paris with beige walls
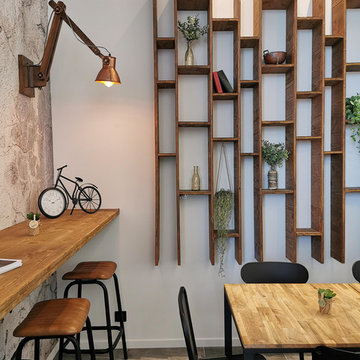
Ici nous avons créé une bibliothèque sur mesure dans une salle à manger afin d'apporter une touche déco originale et servant aussi à y intégrer des livres de cuisines, ou autre décoration. Le papier peint sur le mur de gauche est un papier peint trompe l’œil qui imite du béton vieilli par le temps. Il apporte de la texture et de la vie à la pièce. L'association du bois, du cuivre et du mobilier noir nous plonge dans un style industriel mais intemporel grâce à ses matériaux nobles.
Le carrelage au sol est une imitation de béton ciré et apporte encore de la matière à la pièce, les grands carreaux et les joints très fins permettent de créer une unité à la pièce.
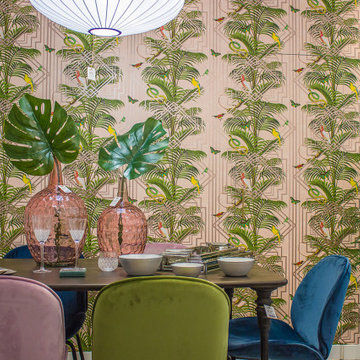
Great room - mid-sized eclectic concrete floor, gray floor and wallpaper great room idea in Madrid with pink walls
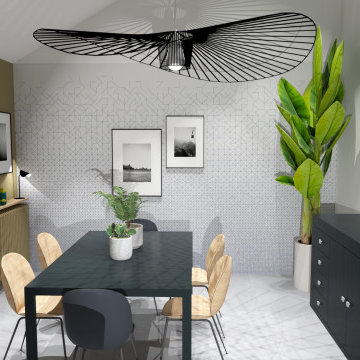
Inspiration for a mid-sized contemporary concrete floor, gray floor and wallpaper dining room remodel in Bordeaux with beige walls
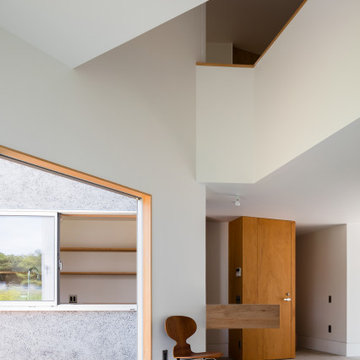
Great room - concrete floor, gray floor, wallpaper ceiling and wallpaper great room idea in Other with white walls and no fireplace
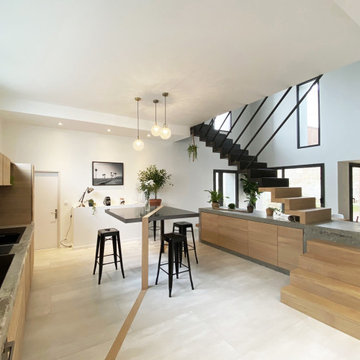
Un escalier unique; pièce maitresse de l'espace faisant office de séparation entre la cuisine et la salle à manger. Posé sur un bloc de béton brut, servant de meuble de cuisine et de banc pour la salle à manger, on passe dessus pour monter à l'étage. Tout le reste s'articule avec simplicité et légèreté autour de cet escalier. Comme la table de la cuisine flottant sur deux pieds qui prennent forme dès l'entrée de la maison en créant une ligne en bois dans le sol. Un ensemble léger visuellement mais techniquement très complexe.
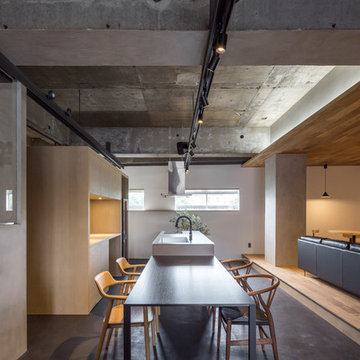
トーンが統一された
シックで落ち着いた雰囲気の空間。
右横のリビングはキッズスペースになっています。
Mid-sized urban concrete floor, gray floor and wallpaper great room photo in Tokyo Suburbs with gray walls
Mid-sized urban concrete floor, gray floor and wallpaper great room photo in Tokyo Suburbs with gray walls
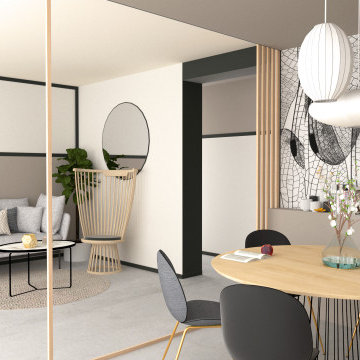
A travers un univers minéral et chaleureux, ce projet combine la douceur de la nature au dynamisme d’élégantes lignes graphiques pour un résultat apaisant et contemporain. Trouvant leur marque dans notre souci du détail, elles soulignent et donnent du caractère à vos intérieurs.
De la salle à manger cabane, à la table balançoire en passant par une niche dans laquelle se blottir, cet espace de vie fait appel à l’imaginaire et insuffle une touche de poésie au quotidien.
Concrete Floor and Wallpaper Dining Room Ideas
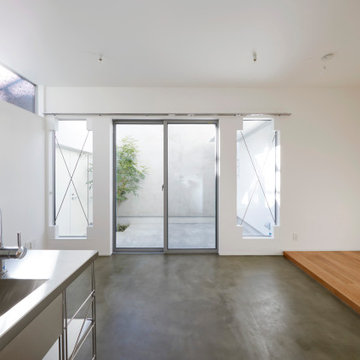
102号室LDKより専用庭をみる。
コンクリート床により内外が一体的につながる。
Great room - small modern concrete floor, wallpaper ceiling and wallpaper great room idea in Tokyo with white walls
Great room - small modern concrete floor, wallpaper ceiling and wallpaper great room idea in Tokyo with white walls
1





