Concrete Floor and Wood Wall Hallway Ideas
Refine by:
Budget
Sort by:Popular Today
1 - 20 of 47 photos
Item 1 of 3
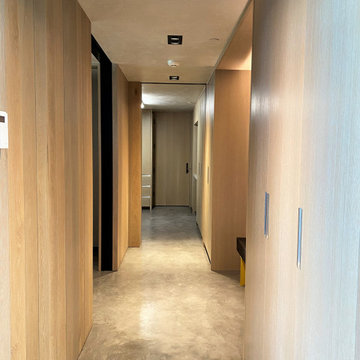
Hallway - mid-sized contemporary concrete floor, gray floor and wood wall hallway idea in Other

Entry Hall connects all interior and exterior spaces, including Mud Nook and Guest Bedroom - Architect: HAUS | Architecture For Modern Lifestyles - Builder: WERK | Building Modern - Photo: HAUS
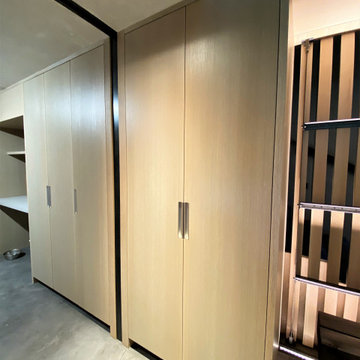
Inspiration for a mid-sized contemporary concrete floor, gray floor and wood wall hallway remodel in Other

Entry hall view looking out front window wall which reinforce the horizontal lines of the home. Stained concrete floor with triangular grid on a 4' module. Exterior stone is also brought on the inside. Glimpse of kitchen is on the left side of photo.

Entry hall view looking out front window wall which reinforce the horizontal lines of the home. Stained concrete floor with triangular grid on a 4' module. Exterior stone is also brought on the inside. Glimpse of kitchen is on the left side of photo.

Entry Hall connects all interior and exterior spaces - Architect: HAUS | Architecture For Modern Lifestyles - Builder: WERK | Building Modern - Photo: HAUS
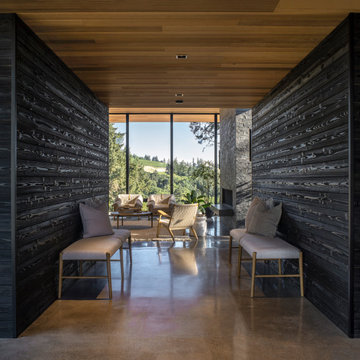
Hallway - modern concrete floor, gray floor, wood ceiling and wood wall hallway idea in Portland with black walls
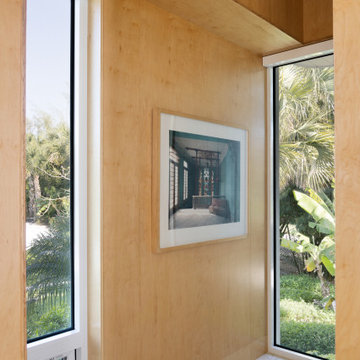
Parc Fermé is an area at an F1 race track where cars are parked for display for onlookers.
Our project, Parc Fermé was designed and built for our previous client (see Bay Shore) who wanted to build a guest house and house his most recent retired race cars. The roof shape is inspired by his favorite turns at his favorite race track. Race fans may recognize it.
The space features a kitchenette, a full bath, a murphy bed, a trophy case, and the coolest Big Green Egg grill space you have ever seen. It was located on Sarasota Bay.
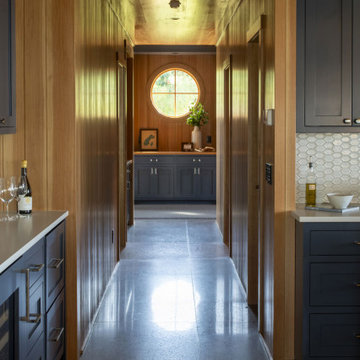
Contractor: Matt Bronder Construction
Landscape: JK Landscape Construction
Hallway - scandinavian concrete floor, wood ceiling and wood wall hallway idea in Minneapolis
Hallway - scandinavian concrete floor, wood ceiling and wood wall hallway idea in Minneapolis
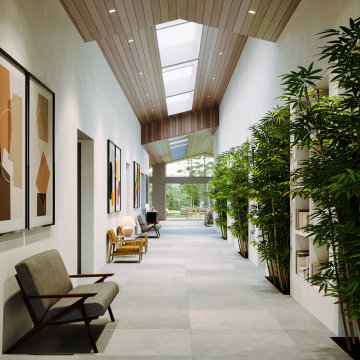
A captivating gallery serves as the home's central axis, guiding guests on an artistic journey. Skylights overhead illuminate the passage, while pockets of nature contrast with clean plaster walls, forming a tranquil retreat.
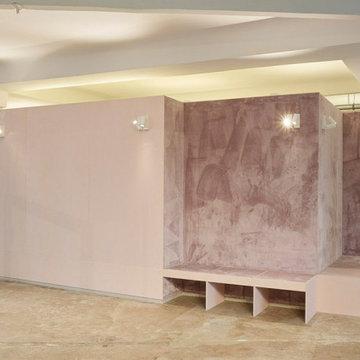
Mid-sized minimalist concrete floor, gray floor, coffered ceiling and wood wall hallway photo in Berlin with pink walls

GALAXY-Polished Concrete Floor in Semi Gloss sheen finish with Full Stone exposure revealing the customized selection of pebbles & stones within the 32 MPa concrete slab. Customizing your concrete is done prior to pouring concrete with Pre Mix Concrete supplier
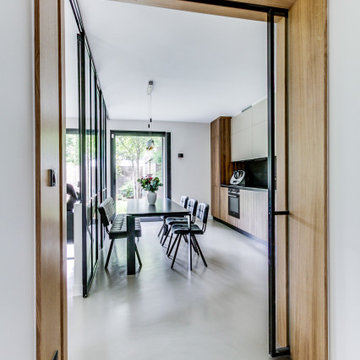
Passage habillé en bois massif
Inspiration for a contemporary concrete floor, gray floor and wood wall hallway remodel in Paris with beige walls
Inspiration for a contemporary concrete floor, gray floor and wood wall hallway remodel in Paris with beige walls
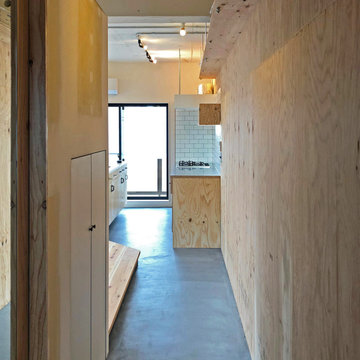
Hallway - small industrial concrete floor, gray floor and wood wall hallway idea in Tokyo
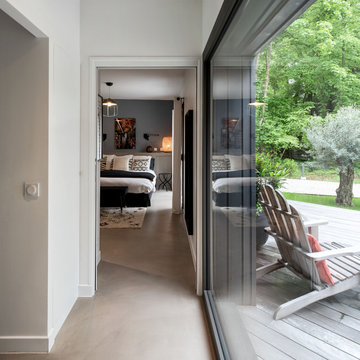
Maison contemporaine avec bardage bois ouverte sur la nature
Inspiration for a large contemporary concrete floor, gray floor and wood wall hallway remodel in Paris with white walls
Inspiration for a large contemporary concrete floor, gray floor and wood wall hallway remodel in Paris with white walls
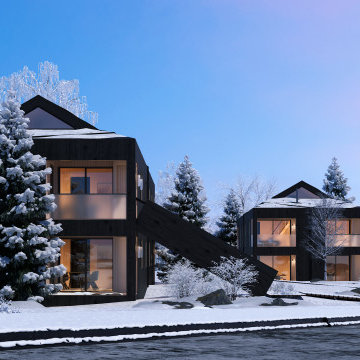
Montañas nevadas
El solo pensar en montañas nevadas nos remonta a un buen recuerdo familiar, o con buenos amigos.
Donde con tan solo el olor y la tranquilidad de la naturaleza causa un efecto en nuestra mente y cuerpo.
Nos hemos enfocado a vizualizar 3D un nuevo conjunto de apartamentos, con un Diseño de Interior que llene de tranquilidad a cada visitante con un estilo Nordico pero principalemnte acogedor, usando materiales naturales convirtiendo cada espacio en una experiencia unica para poder pasar un tiempo agradable, donde el viento frio de las montañas no es el unico ambiente del que se puede drisfrutar, haciendo un cambio de gran calidez en el Sauna o al lado de la chimenea.
Visualizando cada espacio con el obejtivo de brindar soluciones.
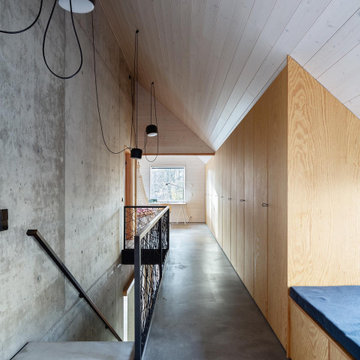
Das Innere des Gebäudes wird mittels einer durchgehenden Mittelwand strukturiert. Diese zweigeschossige Wand teilt das Gebäude in Aufenthaltsräume und Erschließungsräume und steht deshalb asymmetrisch in der Gebäudebreite. Konstruktiv wird diese Wandscheibe aus Sichtbeton auch Aufleger für den First, sodass die innere Gebäudestruktur auch die Außenhülle mitgestaltet.
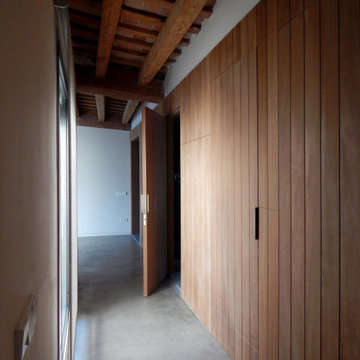
Example of a large tuscan concrete floor, gray floor, wood ceiling and wood wall hallway design in Barcelona with brown walls
Concrete Floor and Wood Wall Hallway Ideas
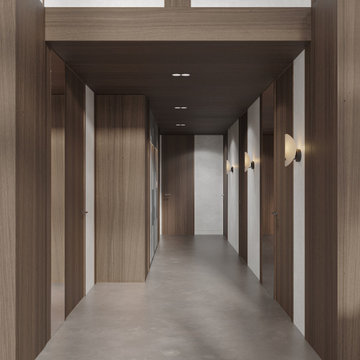
Inspiration for a large contemporary concrete floor, gray floor, wood ceiling and wood wall hallway remodel in Moscow with gray walls
1






