Concrete Floor Basement with Beige Walls Ideas
Refine by:
Budget
Sort by:Popular Today
1 - 20 of 392 photos
Item 1 of 3

Basement custom home bar,
Inspiration for an industrial underground concrete floor and beige floor basement remodel in Huntington with a bar and beige walls
Inspiration for an industrial underground concrete floor and beige floor basement remodel in Huntington with a bar and beige walls
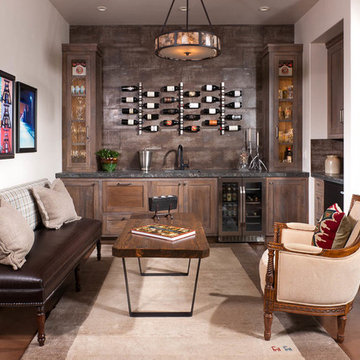
Longviews Studios, Inc.
Large mountain style walk-out concrete floor basement photo in Other with beige walls
Large mountain style walk-out concrete floor basement photo in Other with beige walls

Designed by Nathan Taylor and J. Kent Martin of Obelisk Home -
Photos by Randy Colwell
Basement - large eclectic walk-out concrete floor basement idea in Other with beige walls and no fireplace
Basement - large eclectic walk-out concrete floor basement idea in Other with beige walls and no fireplace

Basement Rec-room
Example of a mid-sized mountain style walk-out concrete floor basement design in Atlanta with beige walls and a standard fireplace
Example of a mid-sized mountain style walk-out concrete floor basement design in Atlanta with beige walls and a standard fireplace
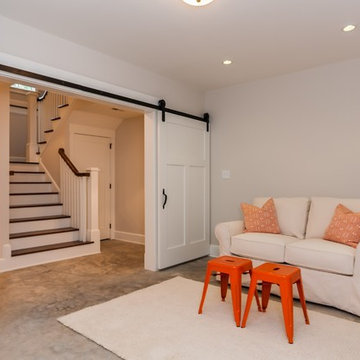
Example of a mid-sized cottage concrete floor basement design in Raleigh with beige walls
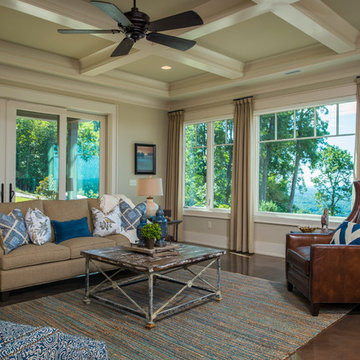
A Dillard-Jones Builders design – this home takes advantage of 180-degree views and pays homage to the home’s natural surroundings with stone and timber details throughout the home.
Photographer: Fred Rollison Photography
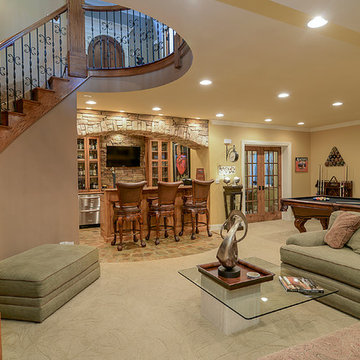
Portraits of Homes Photography
Basement - large traditional underground concrete floor basement idea in Chicago with beige walls and no fireplace
Basement - large traditional underground concrete floor basement idea in Chicago with beige walls and no fireplace
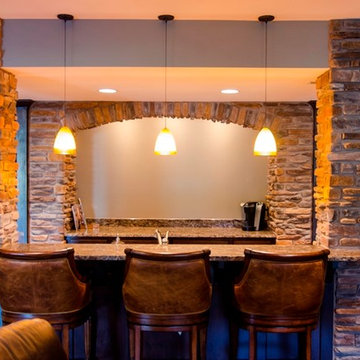
Bar in basement
Example of a large eclectic underground concrete floor basement design in Other with beige walls
Example of a large eclectic underground concrete floor basement design in Other with beige walls
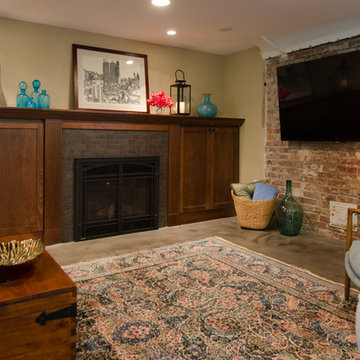
Jeff Beck Photography
Mid-sized elegant walk-out concrete floor and gray floor basement photo in Seattle with beige walls, a tile fireplace and a standard fireplace
Mid-sized elegant walk-out concrete floor and gray floor basement photo in Seattle with beige walls, a tile fireplace and a standard fireplace
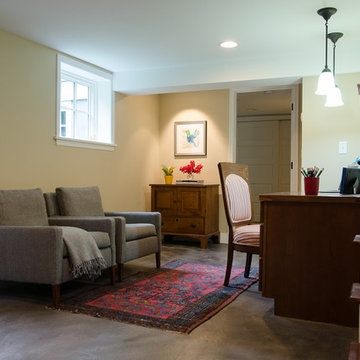
Jeff Beck Photography
Example of a mid-sized classic walk-out concrete floor and gray floor basement design in Seattle with beige walls
Example of a mid-sized classic walk-out concrete floor and gray floor basement design in Seattle with beige walls
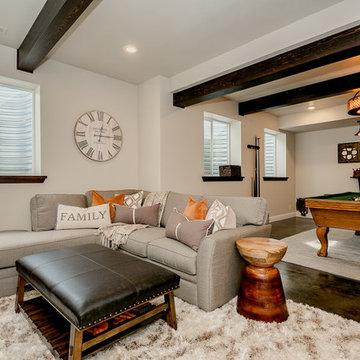
This family wanted a "hang out" space for their teenagers. We included faux beams, concrete stained flooring and claw-foot pool table to give this space a rustic charm. We finished it off with a cozy shag rug, contemporary decor and warm gray walls to include a little contemporary touch.
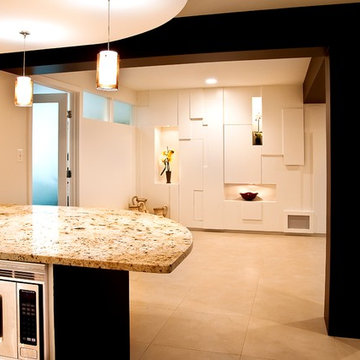
Inspiring basement remodel for the whole family to get together to be creative, work-out, and entertain.
Sun Design Remodeling frequently holds home tours at clients’ homes and workshops on home remodeling topics at their office in Burke, VA. FOR INFORMATION: 703/425-5588 or www.SunDesignInc.com
Photography by Bryan Burris
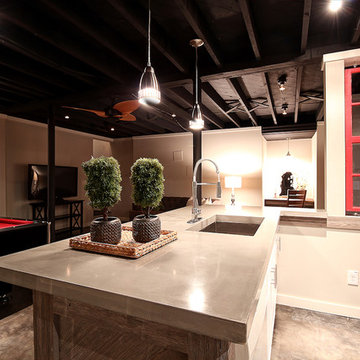
Basement & In-Law Suite Renovation in Smyrna Ga
Basement - mid-sized modern walk-out concrete floor and brown floor basement idea in Atlanta with beige walls
Basement - mid-sized modern walk-out concrete floor and brown floor basement idea in Atlanta with beige walls
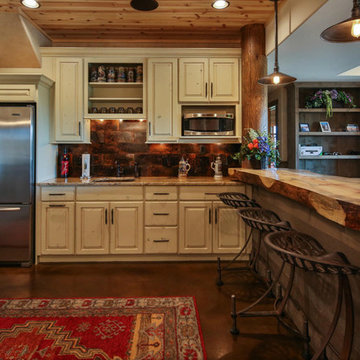
Basement Kitchen Area
Inspiration for a mid-sized rustic walk-out concrete floor basement remodel in Atlanta with beige walls
Inspiration for a mid-sized rustic walk-out concrete floor basement remodel in Atlanta with beige walls
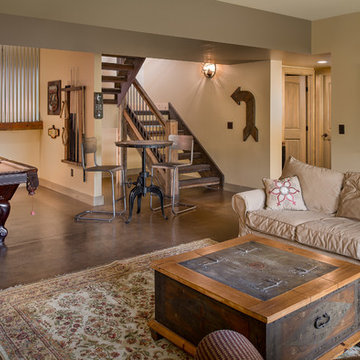
Kim Smith Photo of Buffalo-Architectural Photography
Inspiration for a rustic walk-out concrete floor basement remodel in New York with beige walls and no fireplace
Inspiration for a rustic walk-out concrete floor basement remodel in New York with beige walls and no fireplace
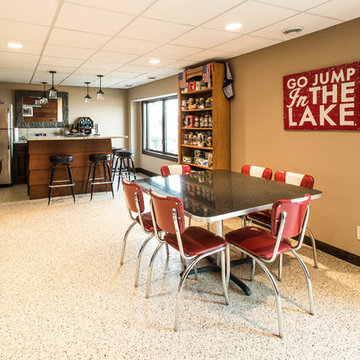
Inspiration for a mid-sized industrial walk-out concrete floor basement remodel in Minneapolis with beige walls
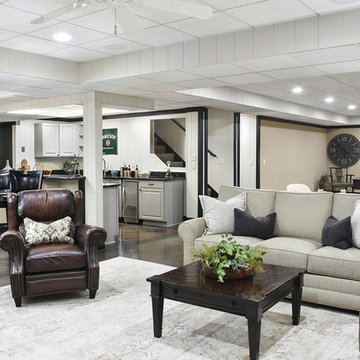
Basement - mid-sized traditional underground concrete floor and gray floor basement idea in Atlanta with beige walls and no fireplace
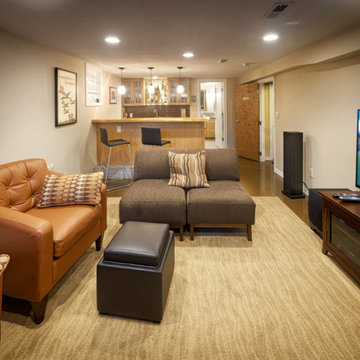
Jerome hart Photography
Example of a mid-sized classic underground concrete floor basement design in Portland with beige walls
Example of a mid-sized classic underground concrete floor basement design in Portland with beige walls
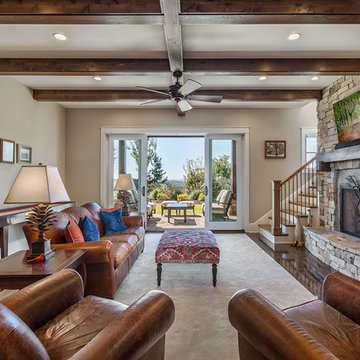
Inspiro 8
Basement - large transitional walk-out concrete floor basement idea in Other with beige walls, a standard fireplace and a stone fireplace
Basement - large transitional walk-out concrete floor basement idea in Other with beige walls, a standard fireplace and a stone fireplace
Concrete Floor Basement with Beige Walls Ideas
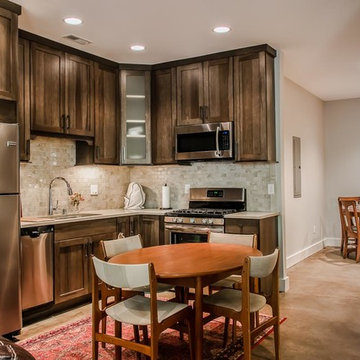
A country farmhouse design with contemporary touches. Mother-in-law living area downstairs. Cable railings flank the staircases to both the daylight basement, and upstairs bedrooms and bath. The daylight, walk-out basement features a spacious, separate living area with complete kitchen and stained concrete floors.
1





