Concrete Floor Basement with Gray Walls Ideas
Refine by:
Budget
Sort by:Popular Today
21 - 40 of 424 photos
Item 1 of 3
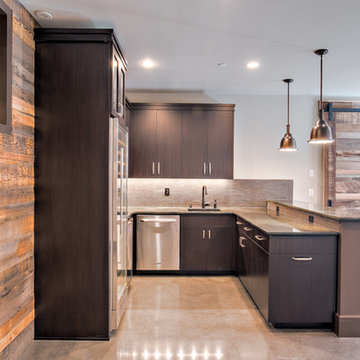
Example of a mid-sized transitional walk-out concrete floor basement design in Seattle with gray walls and no fireplace
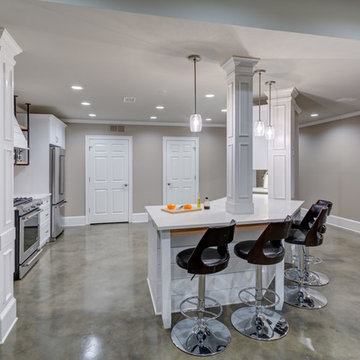
Client was looking for a bit of urban flair in her Alpharetta basement. To achieve some consistency with the upper levels of the home we mimicked the more traditional style columns but then complemented them with clean and simple shaker style cabinets and stainless steel appliances. By mixing brick and herringbone marble backsplashes an unexpected elegance was achieved while keeping the space with limited natural light from becoming too dark. Open hanging industrial pipe shelves and stained concrete floors complete the look.
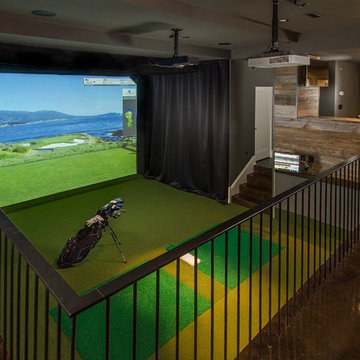
Seth Hannula
Basement - traditional concrete floor basement idea in Minneapolis with gray walls
Basement - traditional concrete floor basement idea in Minneapolis with gray walls
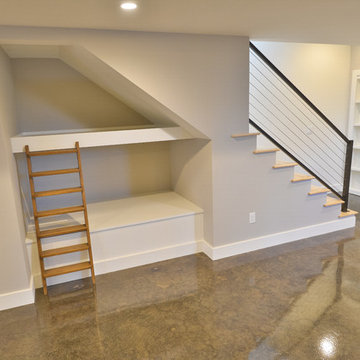
LouisvillePhotographer.com
Basement - 1960s concrete floor basement idea in Louisville with gray walls
Basement - 1960s concrete floor basement idea in Louisville with gray walls
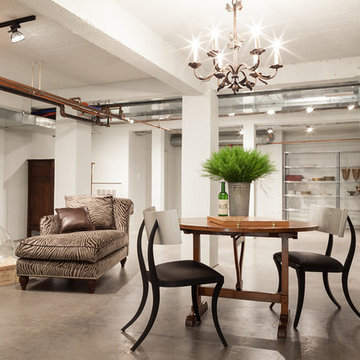
Photos by Christopher Galluzzo.
Basement - large mediterranean underground concrete floor basement idea in New York with gray walls and no fireplace
Basement - large mediterranean underground concrete floor basement idea in New York with gray walls and no fireplace
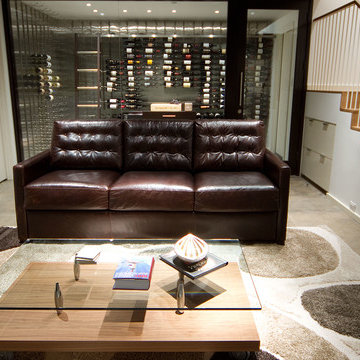
Basement - mid-sized modern underground concrete floor basement idea in Dallas with gray walls and no fireplace
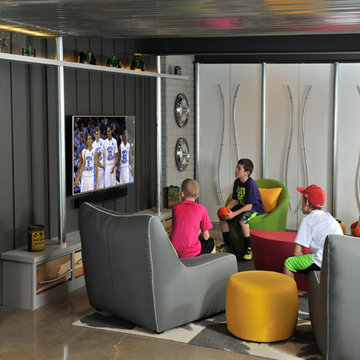
Photography: Paul Gates
Inspiration for a contemporary concrete floor basement remodel in Other with gray walls and no fireplace
Inspiration for a contemporary concrete floor basement remodel in Other with gray walls and no fireplace
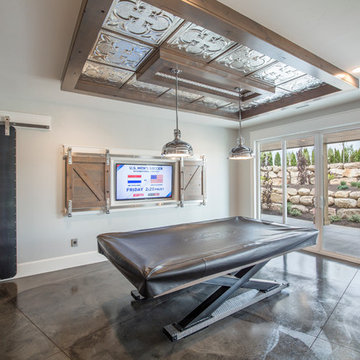
Nick Bayless Photography
Example of a transitional walk-out concrete floor basement design in Salt Lake City with gray walls
Example of a transitional walk-out concrete floor basement design in Salt Lake City with gray walls
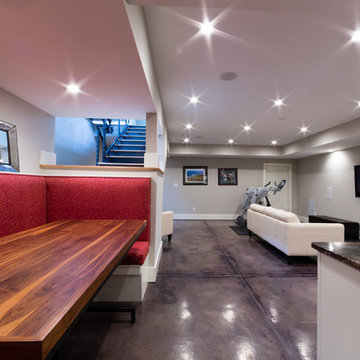
Minimalist concrete floor basement photo in Indianapolis with gray walls
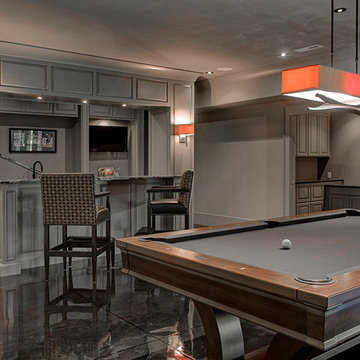
Andrew Jay Mayon - Triad Real Estate Photography - Greensboro, NC
Inspiration for a large contemporary walk-out concrete floor basement remodel in Other with gray walls
Inspiration for a large contemporary walk-out concrete floor basement remodel in Other with gray walls
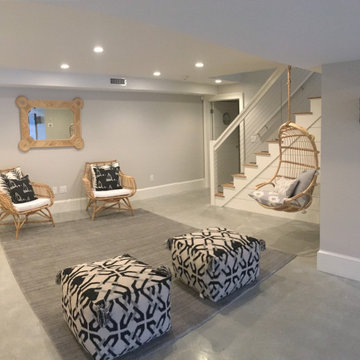
Inspiration for a huge coastal walk-out concrete floor and gray floor basement remodel in Boston with gray walls
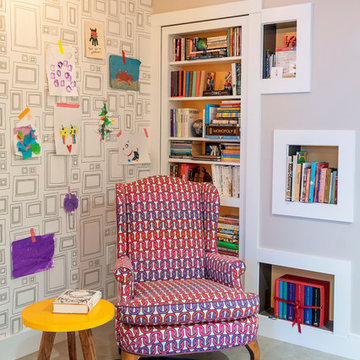
Andrea Cipriani Mecchi: photo
Example of a small eclectic look-out concrete floor and gray floor basement design in Philadelphia with gray walls
Example of a small eclectic look-out concrete floor and gray floor basement design in Philadelphia with gray walls
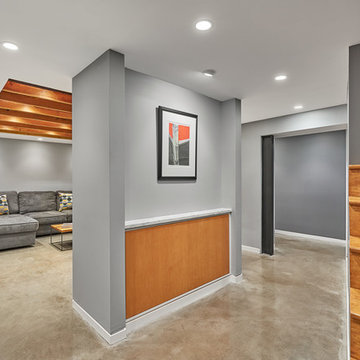
The design incorporates a two-sided open bookcase to separate the main living space from the back hall. The two-sided bookcase offers a filtered view to and from the back hall, allowing the space to feel open while supplying some privacy for the service areas. A stand-alone entertainment center acts as a room divider, with a TV wall on one side and a gallery wall on the opposite side. In addition, the ceiling height over the main space was made to feel taller by exposing the floor joists above.
Photo Credit: David Meaux Photography
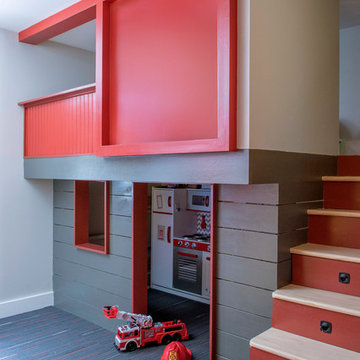
Andrea Cipriani Mecchi: photo
Example of a small eclectic look-out concrete floor and gray floor basement design in Philadelphia with gray walls
Example of a small eclectic look-out concrete floor and gray floor basement design in Philadelphia with gray walls
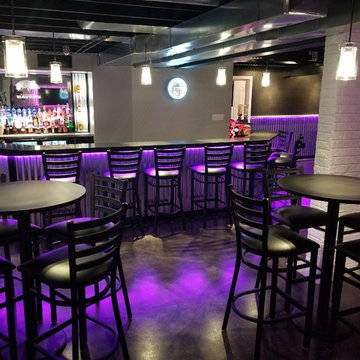
Inspiration for a large industrial walk-out concrete floor and black floor basement remodel with gray walls
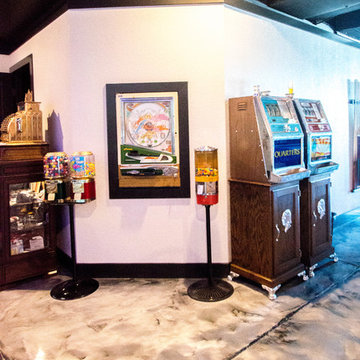
Basement game room focused on retro style games, slot machines, pool table. Owners wanted an open feel with a little more industrial and modern appeal, therefore we left the ceiling unfinished. The floors are an epoxy type finish that allows for high traffic usage, easy clean up and no need to replace carpet in the long term.
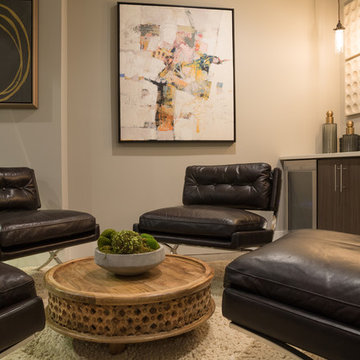
kathy peden photography
Example of a mid-sized urban walk-out concrete floor and gray floor basement design in Denver with gray walls and no fireplace
Example of a mid-sized urban walk-out concrete floor and gray floor basement design in Denver with gray walls and no fireplace
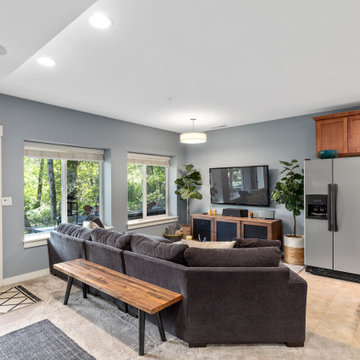
Mother-in-Law basement makeover
Basement - mid-sized transitional walk-out concrete floor and blue floor basement idea in Seattle with gray walls, a hanging fireplace and a metal fireplace
Basement - mid-sized transitional walk-out concrete floor and blue floor basement idea in Seattle with gray walls, a hanging fireplace and a metal fireplace
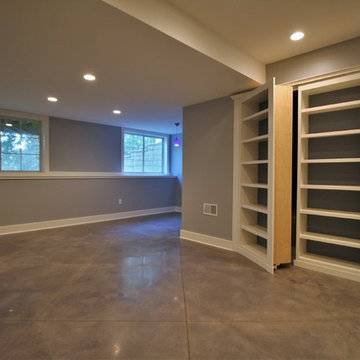
The "secret entry" to the mechanical room was Dexter's idea. The original plans called for a standard door. The owners asked for a built-in book case, and Dexter proposed the idea you see today to make the book case into an entry way. This also solved other challenges related to the mechanicals.
Concrete Floor Basement with Gray Walls Ideas
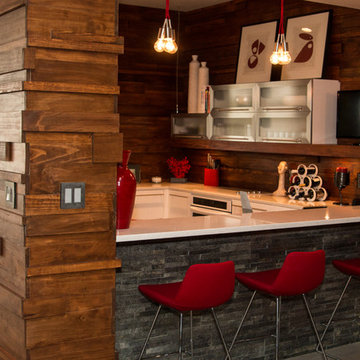
This is a large family home located on a lake, and was made for entertaining. The homeowners wanted a full size kitchen that was accessible from the walk out patio on the lake front. We wanted to create the feeling of a warm rustic lodge, but kick it up a notch with a modern edge. The upper cabinets appear to be set on a floating shelf as if you could lift them off and move them around. There is ample space for displaying the owner's art and accessories.
2





