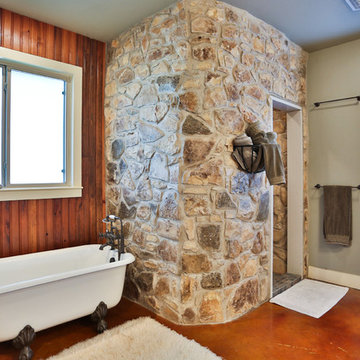Concrete Floor Corner Shower Ideas
Refine by:
Budget
Sort by:Popular Today
101 - 120 of 933 photos
Item 1 of 3
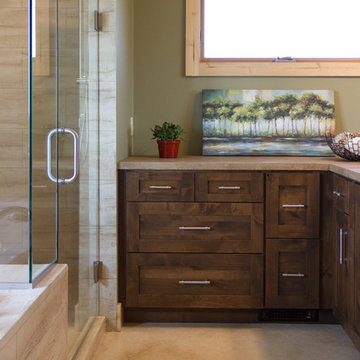
This luxurious bathroom features Granicrete flooring, counters, tub surround, and a custom sink. The easy-to-clean tub surround is NSF certified, making clean up a breeze and bacteria no concern. The homeowners can truly relax knowing their spa-like resort bathroom is clean and ready to serve their needs.
Photography Credit: Becky Ankeny Design
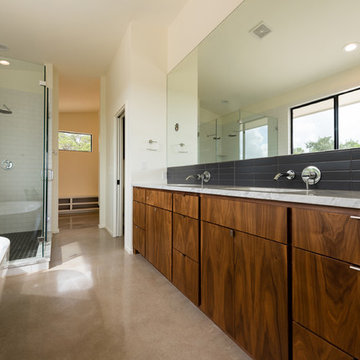
Amy Johnston Harper
Large 1960s master white tile and subway tile concrete floor bathroom photo in Austin with flat-panel cabinets, medium tone wood cabinets, a two-piece toilet, white walls, an undermount sink and marble countertops
Large 1960s master white tile and subway tile concrete floor bathroom photo in Austin with flat-panel cabinets, medium tone wood cabinets, a two-piece toilet, white walls, an undermount sink and marble countertops
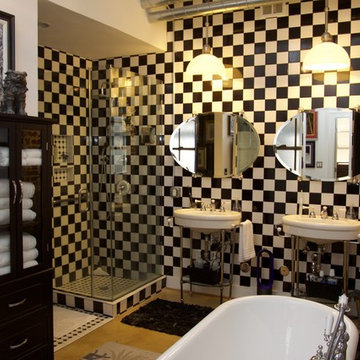
Torrey Ferrell Creative
Small urban master black and white tile and ceramic tile concrete floor and beige floor bathroom photo in Other with multicolored walls, a console sink and a hinged shower door
Small urban master black and white tile and ceramic tile concrete floor and beige floor bathroom photo in Other with multicolored walls, a console sink and a hinged shower door
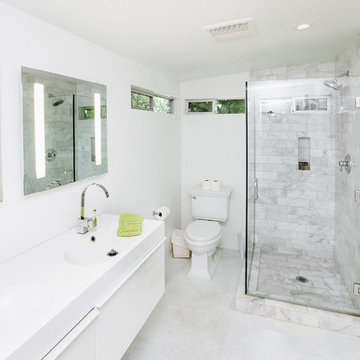
Corner shower - mid-sized modern 3/4 concrete floor and white floor corner shower idea in Los Angeles with an integrated sink, solid surface countertops, a hinged shower door, white cabinets, flat-panel cabinets and a two-piece toilet
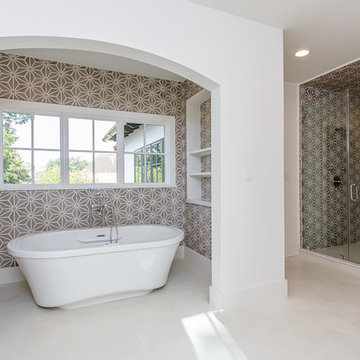
Bathroom - mid-sized contemporary master gray tile and cement tile concrete floor bathroom idea in Houston with shaker cabinets, white cabinets, a two-piece toilet, white walls, an undermount sink and solid surface countertops
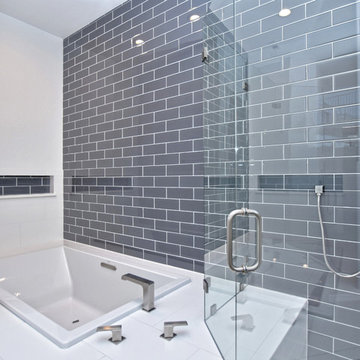
Bathroom - large industrial master gray tile and subway tile concrete floor and brown floor bathroom idea in Austin with shaker cabinets, white cabinets, gray walls, an undermount sink, quartz countertops, a hinged shower door and black countertops
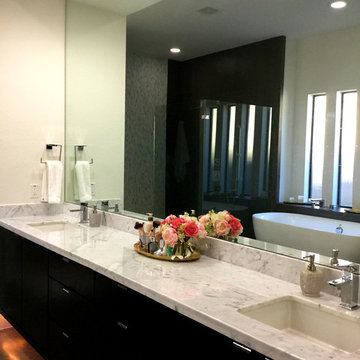
Large trendy master gray tile and cement tile concrete floor bathroom photo in Houston with flat-panel cabinets, dark wood cabinets, a one-piece toilet, white walls, an undermount sink and quartz countertops
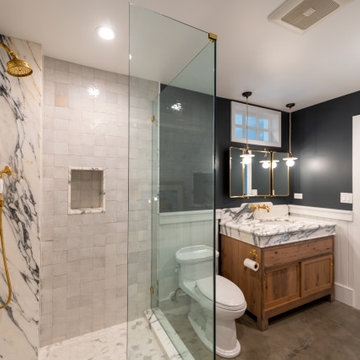
Beautiful Shower with Zellige tile from Zia tile, slab jams and corner to match ocunter top. Waterworks plumbing accessories and marble vanity slab from Stone Source. Designed by Sisters Design / Kendal Huberman
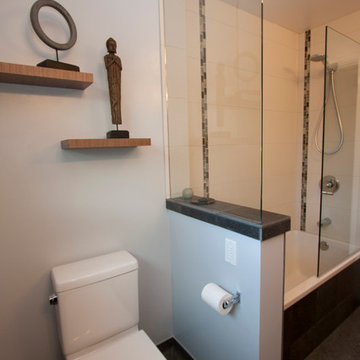
The clients wanted a modern, spacious feel with added lighting, good ventilation within a lean budget. We applied a continuous use of contrasts in materials and linear geometry is what makes this space feeling clean, balanced, and open.
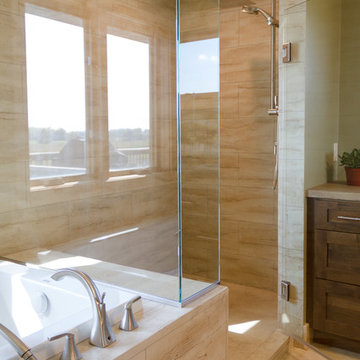
This luxurious bathroom features Granicrete flooring, counters, tub surround, and a custom sink. The easy-to-clean tub surround is NSF certified, making clean up a breeze and bacteria no concern. The homeowners can truly relax knowing their spa-like resort bathroom is clean and ready to serve their needs.
Photography Credit: Becky Ankeny Design
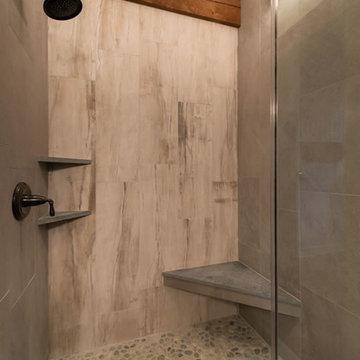
Mid-sized cottage master gray tile and cement tile concrete floor and gray floor corner shower photo in Other with recessed-panel cabinets, dark wood cabinets, white walls, a drop-in sink, soapstone countertops and a hinged shower door
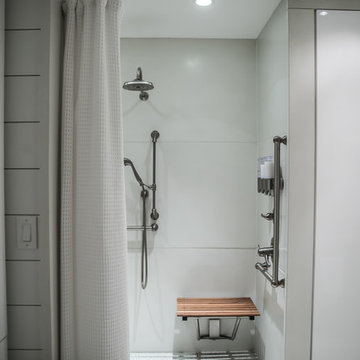
ADA shower for two
Ytk Photograpy
Example of a mid-sized cottage master white tile and cement tile concrete floor and white floor bathroom design in Boston with flat-panel cabinets, white cabinets, a wall-mount toilet, white walls, an undermount sink and concrete countertops
Example of a mid-sized cottage master white tile and cement tile concrete floor and white floor bathroom design in Boston with flat-panel cabinets, white cabinets, a wall-mount toilet, white walls, an undermount sink and concrete countertops
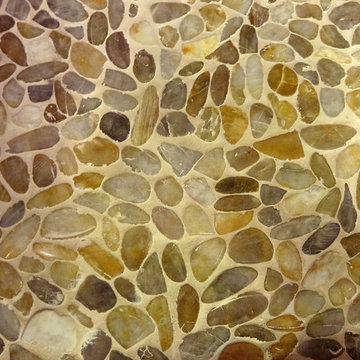
Stone shower floor
Example of a mid-sized mountain style 3/4 pebble tile concrete floor corner shower design in Houston with an undermount sink, recessed-panel cabinets, dark wood cabinets, granite countertops and beige walls
Example of a mid-sized mountain style 3/4 pebble tile concrete floor corner shower design in Houston with an undermount sink, recessed-panel cabinets, dark wood cabinets, granite countertops and beige walls
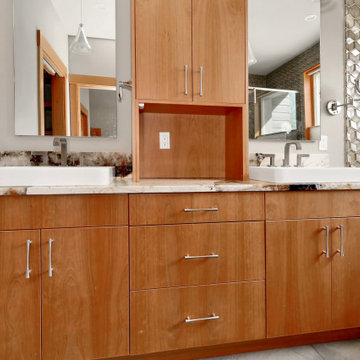
The Twin Peaks Passive House + ADU was designed and built to remain resilient in the face of natural disasters. Fortunately, the same great building strategies and design that provide resilience also provide a home that is incredibly comfortable and healthy while also visually stunning.
This home’s journey began with a desire to design and build a house that meets the rigorous standards of Passive House. Before beginning the design/ construction process, the homeowners had already spent countless hours researching ways to minimize their global climate change footprint. As with any Passive House, a large portion of this research was focused on building envelope design and construction. The wall assembly is combination of six inch Structurally Insulated Panels (SIPs) and 2x6 stick frame construction filled with blown in insulation. The roof assembly is a combination of twelve inch SIPs and 2x12 stick frame construction filled with batt insulation. The pairing of SIPs and traditional stick framing allowed for easy air sealing details and a continuous thermal break between the panels and the wall framing.
Beyond the building envelope, a number of other high performance strategies were used in constructing this home and ADU such as: battery storage of solar energy, ground source heat pump technology, Heat Recovery Ventilation, LED lighting, and heat pump water heating technology.
In addition to the time and energy spent on reaching Passivhaus Standards, thoughtful design and carefully chosen interior finishes coalesce at the Twin Peaks Passive House + ADU into stunning interiors with modern farmhouse appeal. The result is a graceful combination of innovation, durability, and aesthetics that will last for a century to come.
Despite the requirements of adhering to some of the most rigorous environmental standards in construction today, the homeowners chose to certify both their main home and their ADU to Passive House Standards. From a meticulously designed building envelope that tested at 0.62 ACH50, to the extensive solar array/ battery bank combination that allows designated circuits to function, uninterrupted for at least 48 hours, the Twin Peaks Passive House has a long list of high performance features that contributed to the completion of this arduous certification process. The ADU was also designed and built with these high standards in mind. Both homes have the same wall and roof assembly ,an HRV, and a Passive House Certified window and doors package. While the main home includes a ground source heat pump that warms both the radiant floors and domestic hot water tank, the more compact ADU is heated with a mini-split ductless heat pump. The end result is a home and ADU built to last, both of which are a testament to owners’ commitment to lessen their impact on the environment.
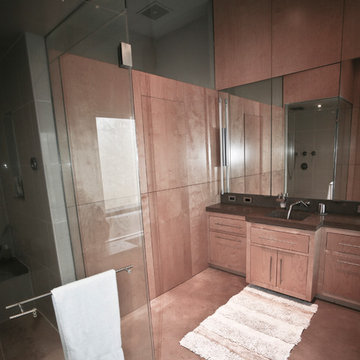
Example of a large trendy master beige tile concrete floor, beige floor, single-sink and wall paneling bathroom design in Baltimore with flat-panel cabinets, light wood cabinets, an integrated sink, a hinged shower door, a one-piece toilet, beige walls, concrete countertops, gray countertops and a built-in vanity
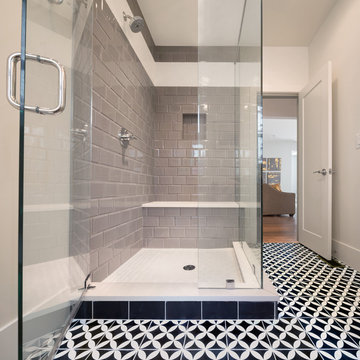
YoderPhoto, LLC
Inspiration for a mid-sized transitional kids' gray tile and porcelain tile concrete floor and multicolored floor bathroom remodel in Denver with shaker cabinets, white cabinets, a one-piece toilet, gray walls, an undermount sink, quartz countertops and a hinged shower door
Inspiration for a mid-sized transitional kids' gray tile and porcelain tile concrete floor and multicolored floor bathroom remodel in Denver with shaker cabinets, white cabinets, a one-piece toilet, gray walls, an undermount sink, quartz countertops and a hinged shower door
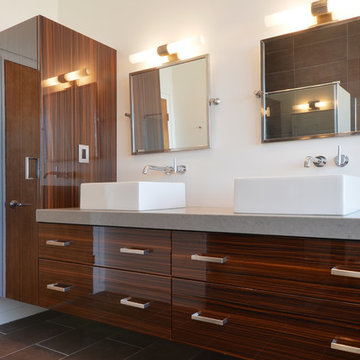
Photography by Todd Bush
Mid-sized minimalist master brown tile and porcelain tile concrete floor and brown floor bathroom photo in Charlotte with flat-panel cabinets, dark wood cabinets, white walls, a vessel sink, concrete countertops and a hinged shower door
Mid-sized minimalist master brown tile and porcelain tile concrete floor and brown floor bathroom photo in Charlotte with flat-panel cabinets, dark wood cabinets, white walls, a vessel sink, concrete countertops and a hinged shower door
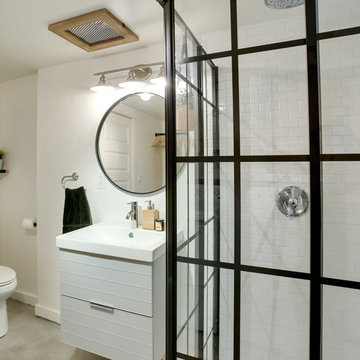
Modern Bathroom renovation with laundry room
Inspiration for a large contemporary 3/4 white tile concrete floor and gray floor bathroom remodel in Portland with light wood cabinets, a one-piece toilet, white walls and a drop-in sink
Inspiration for a large contemporary 3/4 white tile concrete floor and gray floor bathroom remodel in Portland with light wood cabinets, a one-piece toilet, white walls and a drop-in sink
Concrete Floor Corner Shower Ideas
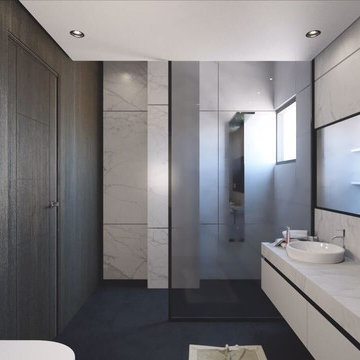
Example of a large trendy master gray tile and marble tile concrete floor and black floor bathroom design in Los Angeles with white cabinets, multicolored walls, a vessel sink and marble countertops
6






