Concrete Floor Craftsman Living Room Ideas
Refine by:
Budget
Sort by:Popular Today
61 - 80 of 112 photos
Item 1 of 3

Porchfront Homes
Living room library - huge craftsman open concept concrete floor living room library idea in Denver with yellow walls, no fireplace and no tv
Living room library - huge craftsman open concept concrete floor living room library idea in Denver with yellow walls, no fireplace and no tv
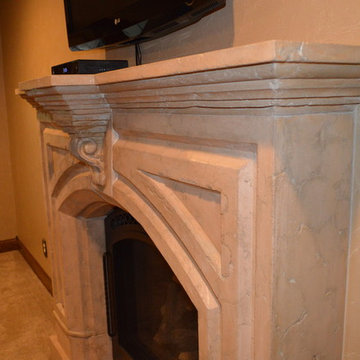
Living room - craftsman concrete floor and beige floor living room idea in Orange County with beige walls, a standard fireplace, a stone fireplace and a wall-mounted tv
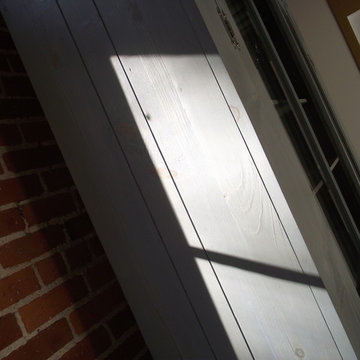
Display Cabinet or Hutch, Wine Rack and Ample Storage, Custom Dimensions, Local
Example of a mid-sized arts and crafts enclosed concrete floor and gray floor living room design in Providence with red walls and no fireplace
Example of a mid-sized arts and crafts enclosed concrete floor and gray floor living room design in Providence with red walls and no fireplace
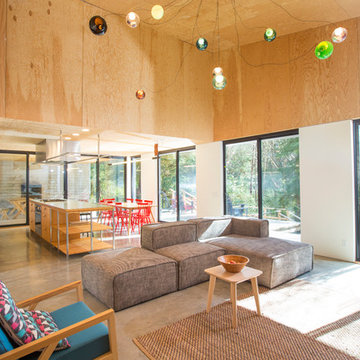
Example of a large arts and crafts open concept concrete floor and gray floor living room design in Other with beige walls, a standard fireplace and a concrete fireplace
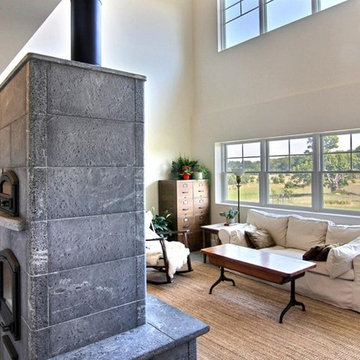
Tulikivi Masonry Unit Heater with Baking Oven
Copyrighted Photography by Jim Blue, with BlueLaVaMedia
Inspiration for a mid-sized craftsman open concept and formal concrete floor living room remodel in Grand Rapids with white walls, a wood stove and a stone fireplace
Inspiration for a mid-sized craftsman open concept and formal concrete floor living room remodel in Grand Rapids with white walls, a wood stove and a stone fireplace

View of living room with built in cabinets
Example of a large arts and crafts formal and open concept concrete floor living room design in Austin with white walls, a standard fireplace, a stone fireplace and a wall-mounted tv
Example of a large arts and crafts formal and open concept concrete floor living room design in Austin with white walls, a standard fireplace, a stone fireplace and a wall-mounted tv
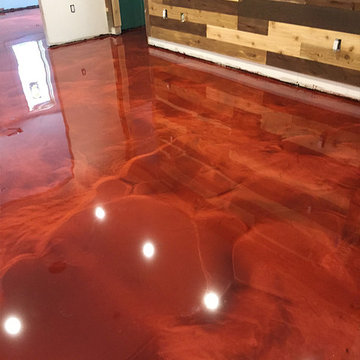
Interior design doesn’t always have to be something you just can’t wait to be done with. If you’re decorating your new home or you’ve decided to redecorate a place where you live – stop for a second and consider this amazing black epoxy metallic floor.
It’s three-dimensional look and brushed structure make it fantastically unique in a generally uniformed “cookie-cutter” market today. Depending on your needs and preferences, we’re sure you can include it in at least one room in your house and make it reflect your personality even better than before.
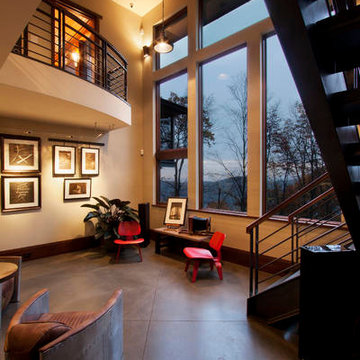
J. Weiland, Photographer
Example of a large arts and crafts formal and loft-style concrete floor and gray floor living room design in Other with white walls and no tv
Example of a large arts and crafts formal and loft-style concrete floor and gray floor living room design in Other with white walls and no tv
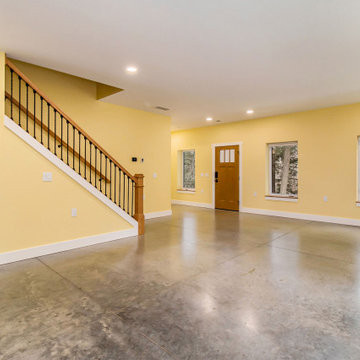
Living room - mid-sized craftsman open concept concrete floor and gray floor living room idea in Grand Rapids with yellow walls
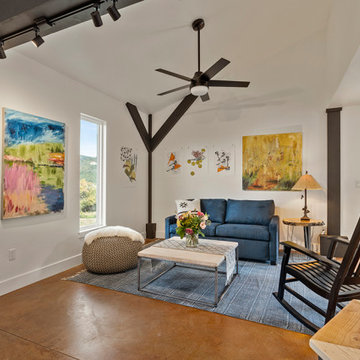
Harmony Barn was formerly a horse barn in Southwest Colorado that was completely remodeled to become a gathering and event space for the community
Living room - mid-sized craftsman concrete floor living room idea in Denver
Living room - mid-sized craftsman concrete floor living room idea in Denver
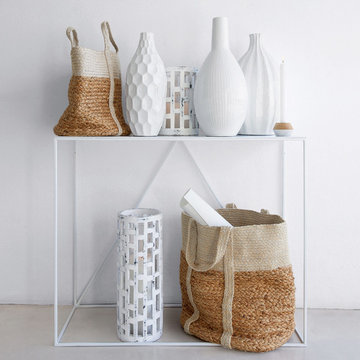
Living room - mid-sized craftsman open concept concrete floor living room idea in Lille with white walls, no fireplace and no tv
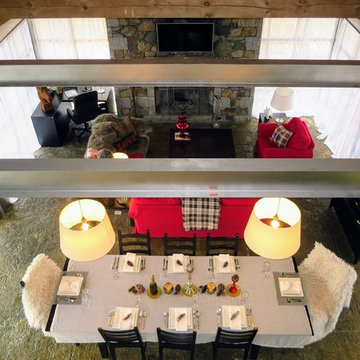
Relooking et session photos d'une propriétés pour location à court terme.
Maison "L'ombre des Vinaigriers" situé à Bromont.
Mid-sized arts and crafts formal and open concept concrete floor and gray floor living room photo in Montreal with white walls, a ribbon fireplace, a stone fireplace and a wall-mounted tv
Mid-sized arts and crafts formal and open concept concrete floor and gray floor living room photo in Montreal with white walls, a ribbon fireplace, a stone fireplace and a wall-mounted tv
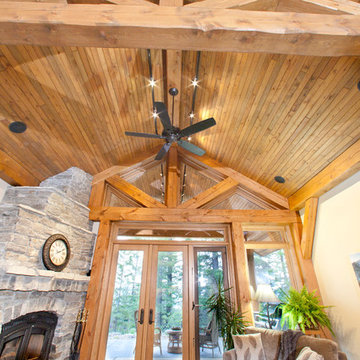
Inspiration for a craftsman open concept concrete floor living room remodel in Vancouver with beige walls, a standard fireplace, a stone fireplace and a wall-mounted tv
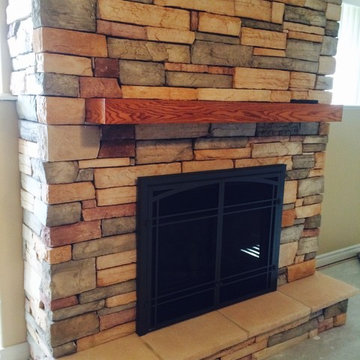
Fireplace Center installation team
Living room - craftsman concrete floor and gray floor living room idea in Toronto with beige walls, a standard fireplace and a stone fireplace
Living room - craftsman concrete floor and gray floor living room idea in Toronto with beige walls, a standard fireplace and a stone fireplace
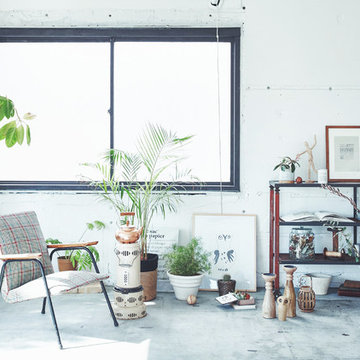
植物のある暮らし photo by Genki Sato
朝起きてリビングに行くと、窓際にたくさんの植物がいます。朝日に照らされているその植物たちに水をあげている時間って本当に贅沢な時間だといつも思います。
そんな時間をスタイリングしてみたくてこの撮影をしました。
空間はあえて壁床共にコンクリートでクールな場所を選びました。無機質なコンクリート空間と生き生きとした植物たちとのコントラストを作りたかったからです。
家具は珍しい張地の一人がけチェアとシェルフのみ。シェルフに飾った小物は木のアイテムを多めに入れています。ここにも温かみを感じられるようにしています。
冬の朝、お気に入りのチェアに座り、コーヒーを飲みながら植物を眺める、そんな幸せな時間が流れてきそうです。
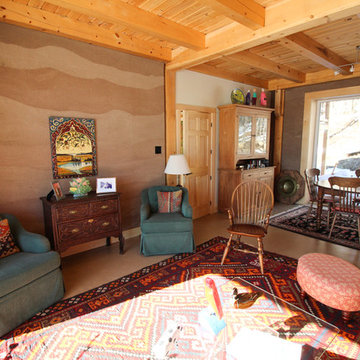
Living room - large craftsman open concept concrete floor living room idea in Ottawa with brown walls

Dans un but d'optimisation d'espace, le projet a été imaginé sous la forme d'un aménagement d'un seul tenant progressant d'un bout à l'autre du studio et regroupant toutes les fonctions.
Ainsi, le linéaire de cuisine intègre de part et d'autres un dressing et une bibliothèque qui se poursuit en banquette pour le salon et se termine en coin bureau, de même que le meuble TV se prolonge en banc pour la salle à manger et devient un coin buanderie au fond de la pièce.
Tous les espaces s'intègrent et s'emboîtent, créant une sensation d'unité. L'emploi du contreplaqué sur l'ensemble des volumes renforce cette unité tout en apportant chaleur et luminosité.
Ne disposant que d'une pièce à vivre et une salle de bain attenante, un système de panneaux coulissants permet de créer un "coin nuit" que l'on peut transformer tantôt en une cabane cosy, tantôt en un espace ouvert sur le séjour. Ce système de délimitation n'est pas sans rappeler les intérieurs nippons qui ont été une grande source d'inspiration pour ce projet. Le washi, traditionnellement utilisé pour les panneaux coulissants des maisons japonaises laisse place ici à du contreplaqué perforé pour un rendu plus graphique et contemporain.
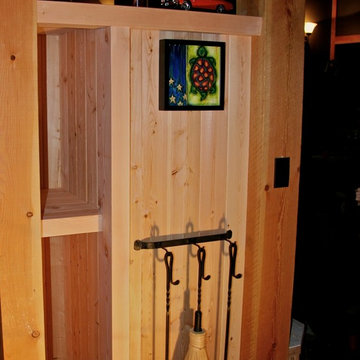
Living room - craftsman concrete floor living room idea in Vancouver with a music area
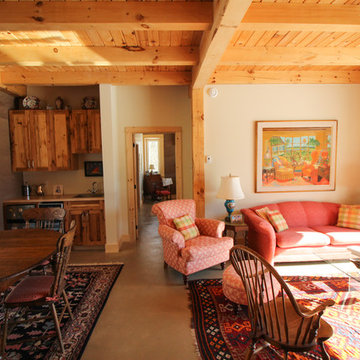
Inspiration for a large craftsman open concept concrete floor living room remodel in Ottawa with brown walls
Concrete Floor Craftsman Living Room Ideas

Dans un but d'optimisation d'espace, le projet a été imaginé sous la forme d'un aménagement d'un seul tenant progressant d'un bout à l'autre du studio et regroupant toutes les fonctions.
Ainsi, le linéaire de cuisine intègre de part et d'autres un dressing et une bibliothèque qui se poursuit en banquette pour le salon et se termine en coin bureau, de même que le meuble TV se prolonge en banc pour la salle à manger et devient un coin buanderie au fond de la pièce.
Tous les espaces s'intègrent et s'emboîtent, créant une sensation d'unité. L'emploi du contreplaqué sur l'ensemble des volumes renforce cette unité tout en apportant chaleur et luminosité.
Ne disposant que d'une pièce à vivre et une salle de bain attenante, un système de panneaux coulissants permet de créer un "coin nuit" que l'on peut transformer tantôt en une cabane cosy, tantôt en un espace ouvert sur le séjour. Ce système de délimitation n'est pas sans rappeler les intérieurs nippons qui ont été une grande source d'inspiration pour ce projet. Le washi, traditionnellement utilisé pour les panneaux coulissants des maisons japonaises laisse place ici à du contreplaqué perforé pour un rendu plus graphique et contemporain.
4





