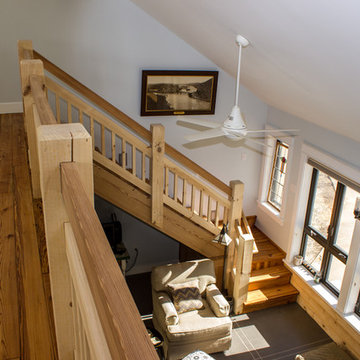Concrete Floor Craftsman Living Room Ideas
Refine by:
Budget
Sort by:Popular Today
21 - 40 of 112 photos
Item 1 of 3
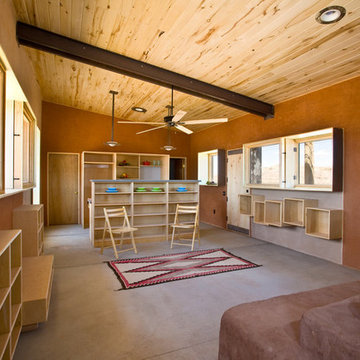
Mid-sized arts and crafts open concept concrete floor and gray floor living room photo in Salt Lake City with orange walls, a wood stove, a plaster fireplace and no tv
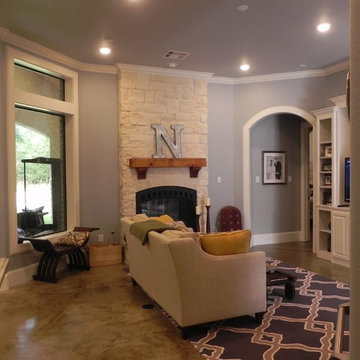
Example of an arts and crafts open concept concrete floor living room design in Houston with gray walls, a standard fireplace and a stone fireplace
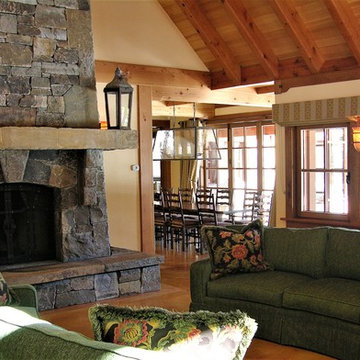
Example of a huge arts and crafts enclosed concrete floor living room design in Sacramento with yellow walls, a wood stove and a stone fireplace
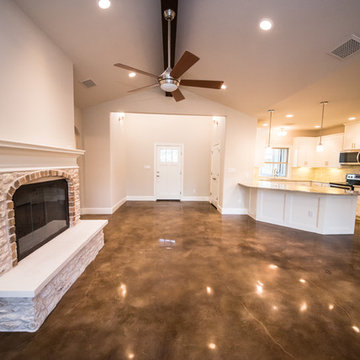
The main living space is very open with lots of natural light. The front entry walks directly into the great room with an exposed ceiling beam and a stone fireplace which matches the exterior Castle Stone. This picture was taken from the dining area.
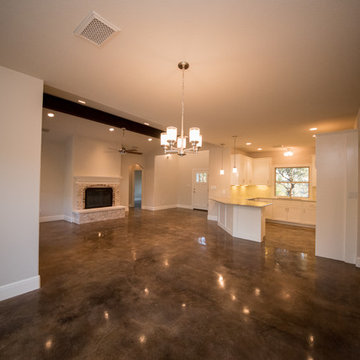
The main living space is very open with lots of natural light. The front entry walks directly into the great room with an exposed ceiling beam and a stone fireplace which matches the exterior Castle Stone. This picture was taken from the dining area.
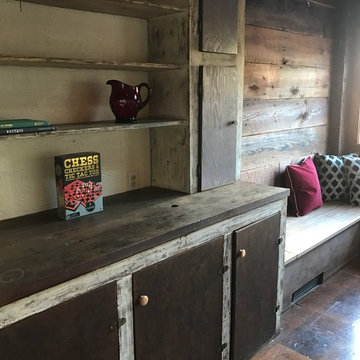
Mid-sized arts and crafts enclosed concrete floor living room photo in New York with brown walls, a standard fireplace, a brick fireplace and no tv
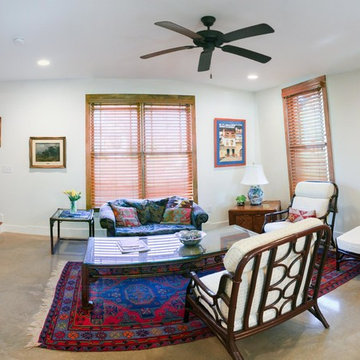
- Design by Jeff Overman at Overman Custom Design
www.austinhomedesigner.com
@overmancustomdesign
- Photography by Anna Lisa Photography
www.AnnaLisa.Photography
@anna.lisa.photography
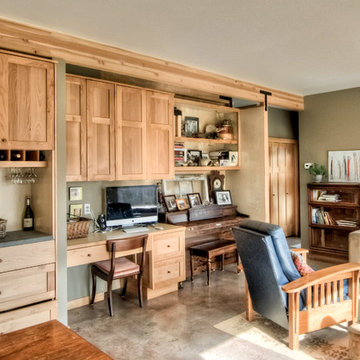
This open living area features custom maple cabinetry and stained concrete floors
MIllworks is an 8 home co-housing sustainable community in Bellingham, WA. Each home within Millworks was custom designed and crafted to meet the needs and desires of the homeowners with a focus on sustainability, energy efficiency, utilizing passive solar gain, and minimizing impact.
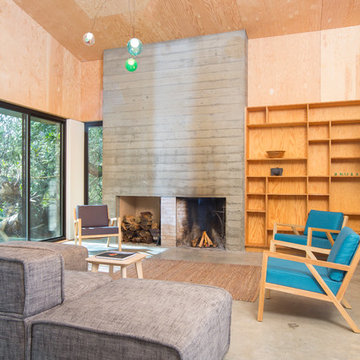
Inspiration for a large craftsman open concept concrete floor and gray floor living room remodel in Other with beige walls, a standard fireplace and a concrete fireplace
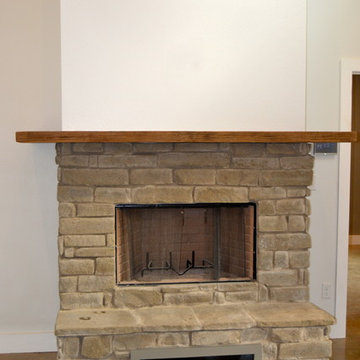
Katie Reed
Mid-sized arts and crafts open concept concrete floor living room photo in Dallas with white walls, a standard fireplace, a stone fireplace and a wall-mounted tv
Mid-sized arts and crafts open concept concrete floor living room photo in Dallas with white walls, a standard fireplace, a stone fireplace and a wall-mounted tv
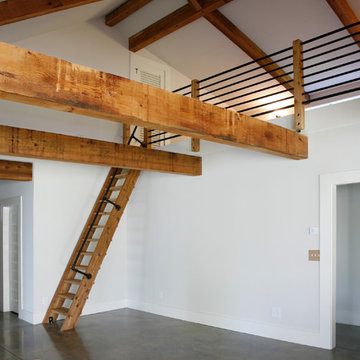
Mid-sized arts and crafts formal and open concept concrete floor living room photo in Atlanta with white walls and no tv
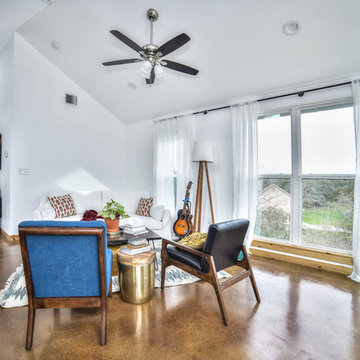
"Light and Open" were the actual words the customer used during our initial discussions to describe the feel of the space they wanted to create.
Inspiration for a mid-sized craftsman open concept concrete floor and brown floor living room remodel in Austin with a music area, white walls, no fireplace and no tv
Inspiration for a mid-sized craftsman open concept concrete floor and brown floor living room remodel in Austin with a music area, white walls, no fireplace and no tv
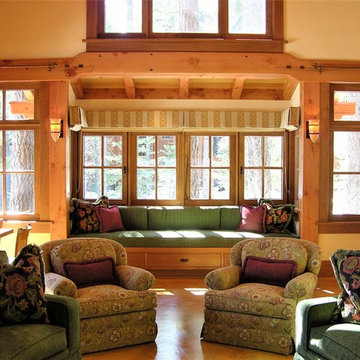
Inspiration for a huge craftsman concrete floor living room remodel in Sacramento with yellow walls and a stone fireplace
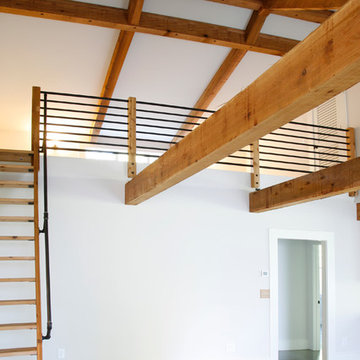
Example of a mid-sized arts and crafts formal and open concept concrete floor living room design in Atlanta with white walls and no tv
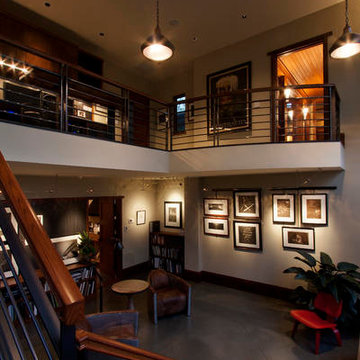
J. Weiland, Photographer
Inspiration for a large craftsman formal and loft-style concrete floor and gray floor living room remodel in Other with white walls and no tv
Inspiration for a large craftsman formal and loft-style concrete floor and gray floor living room remodel in Other with white walls and no tv
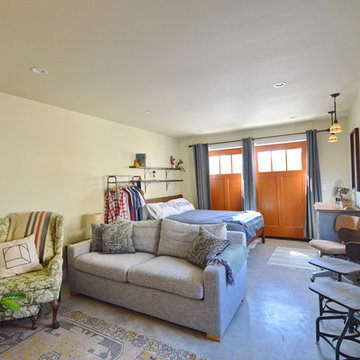
Example of a small arts and crafts open concept concrete floor and gray floor living room design in Los Angeles with beige walls and no fireplace
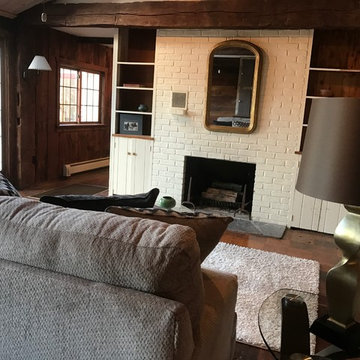
Inspiration for a mid-sized craftsman enclosed concrete floor living room remodel in New York with brown walls, a standard fireplace, a brick fireplace and no tv
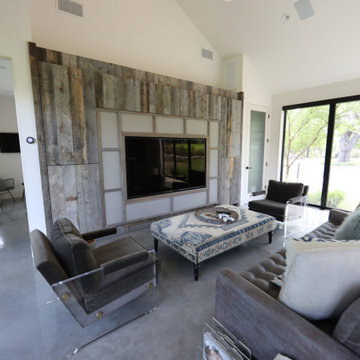
Living room - mid-sized craftsman open concept concrete floor, gray floor and vaulted ceiling living room idea in Austin with white walls and a media wall
Concrete Floor Craftsman Living Room Ideas
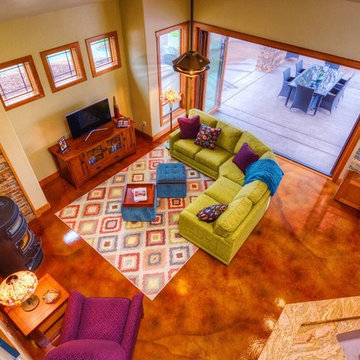
This home features richly stained concrete floors that keep bare feet warm using geothermal energy and radiant floor heat.
Paul Kohlman Photography
Inspiration for a large craftsman open concept concrete floor living room remodel in Denver with a bar, beige walls, a wood stove, a stone fireplace and a tv stand
Inspiration for a large craftsman open concept concrete floor living room remodel in Denver with a bar, beige walls, a wood stove, a stone fireplace and a tv stand
2






