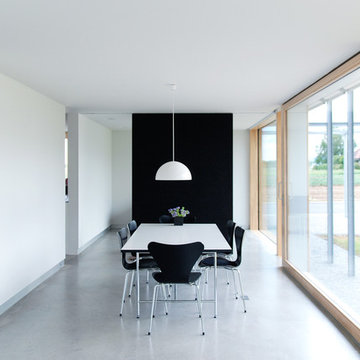Concrete Floor Dining Room with Multicolored Walls Ideas
Refine by:
Budget
Sort by:Popular Today
41 - 60 of 128 photos
Item 1 of 3
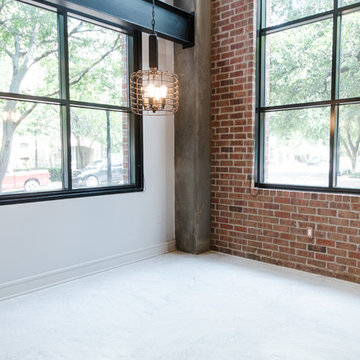
Lindsay Rhodes
Example of a mid-sized urban concrete floor and white floor great room design in Dallas with multicolored walls
Example of a mid-sized urban concrete floor and white floor great room design in Dallas with multicolored walls
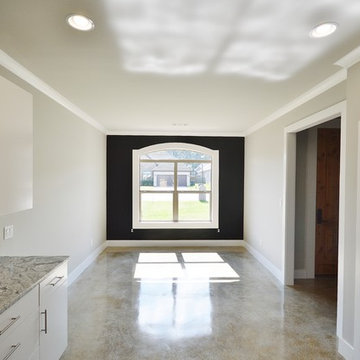
Small trendy concrete floor dining room photo in Little Rock with multicolored walls
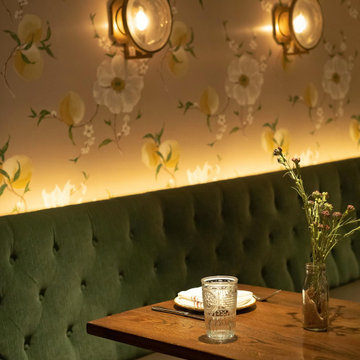
Julep Restaurant Dining Room Design
Large eclectic concrete floor, gray floor, exposed beam and wallpaper kitchen/dining room combo photo in Denver with multicolored walls
Large eclectic concrete floor, gray floor, exposed beam and wallpaper kitchen/dining room combo photo in Denver with multicolored walls

Interior Design: Muratore Corp Designer, Cindy Bayon | Construction + Millwork: Muratore Corp | Photography: Scott Hargis
Mid-sized urban concrete floor kitchen/dining room combo photo in San Francisco with multicolored walls and no fireplace
Mid-sized urban concrete floor kitchen/dining room combo photo in San Francisco with multicolored walls and no fireplace
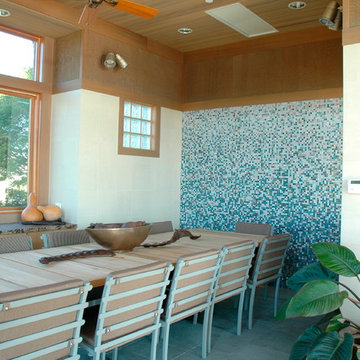
Dining room - mid-sized contemporary concrete floor dining room idea in Seattle with multicolored walls
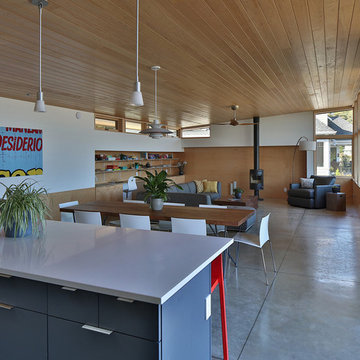
Photo: Studio Zerbey Architecture
Mid-sized minimalist concrete floor and gray floor great room photo in Seattle with multicolored walls, a wood stove and a concrete fireplace
Mid-sized minimalist concrete floor and gray floor great room photo in Seattle with multicolored walls, a wood stove and a concrete fireplace
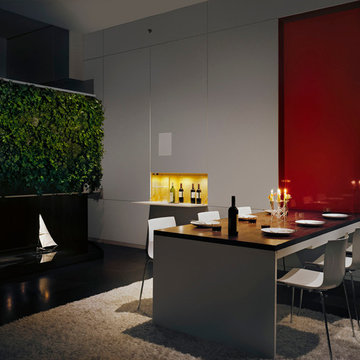
Fold down dining table.
Photo: Elizabeth Felicella
Inspiration for a large modern concrete floor dining room remodel in New York with multicolored walls and no fireplace
Inspiration for a large modern concrete floor dining room remodel in New York with multicolored walls and no fireplace
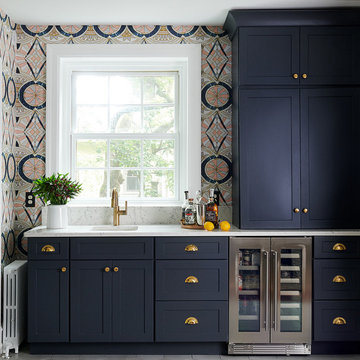
Example of a mid-sized trendy concrete floor, gray floor and wallpaper kitchen/dining room combo design in Philadelphia with multicolored walls

Inspiration for a mid-sized industrial concrete floor, gray floor, exposed beam and brick wall great room remodel in Other with multicolored walls and no fireplace

The clients called me on the recommendation from a neighbor of mine who had met them at a conference and learned of their need for an architect. They contacted me and after meeting to discuss their project they invited me to visit their site, not far from White Salmon in Washington State.
Initially, the couple discussed building a ‘Weekend’ retreat on their 20± acres of land. Their site was in the foothills of a range of mountains that offered views of both Mt. Adams to the North and Mt. Hood to the South. They wanted to develop a place that was ‘cabin-like’ but with a degree of refinement to it and take advantage of the primary views to the north, south and west. They also wanted to have a strong connection to their immediate outdoors.
Before long my clients came to the conclusion that they no longer perceived this as simply a weekend retreat but were now interested in making this their primary residence. With this new focus we concentrated on keeping the refined cabin approach but needed to add some additional functions and square feet to the original program.
They wanted to downsize from their current 3,500± SF city residence to a more modest 2,000 – 2,500 SF space. They desired a singular open Living, Dining and Kitchen area but needed to have a separate room for their television and upright piano. They were empty nesters and wanted only two bedrooms and decided that they would have two ‘Master’ bedrooms, one on the lower floor and the other on the upper floor (they planned to build additional ‘Guest’ cabins to accommodate others in the near future). The original scheme for the weekend retreat was only one floor with the second bedroom tucked away on the north side of the house next to the breezeway opposite of the carport.
Another consideration that we had to resolve was that the particular location that was deemed the best building site had diametrically opposed advantages and disadvantages. The views and primary solar orientations were also the source of the prevailing winds, out of the Southwest.
The resolve was to provide a semi-circular low-profile earth berm on the south/southwest side of the structure to serve as a wind-foil directing the strongest breezes up and over the structure. Because our selected site was in a saddle of land that then sloped off to the south/southwest the combination of the earth berm and the sloping hill would effectively created a ‘nestled’ form allowing the winds rushing up the hillside to shoot over most of the house. This allowed me to keep the favorable orientation to both the views and sun without being completely compromised by the winds.
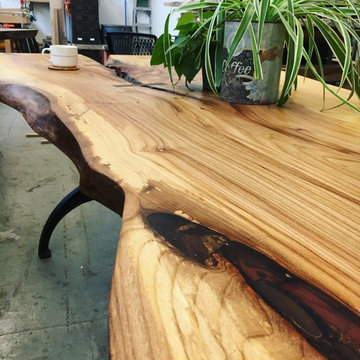
If this table had a theme song it would be "My First My Last My Everything" by Barry White.
Siberian elm with walnut butterflies on a set of cast iron Brooklyn legs. Tree originally reigns from Oyster Bay Cove, Ny.
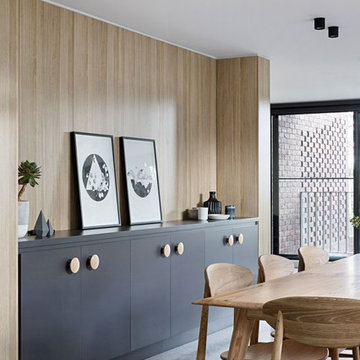
Tatjana Plitt
Example of a mid-sized trendy concrete floor kitchen/dining room combo design in Melbourne with multicolored walls
Example of a mid-sized trendy concrete floor kitchen/dining room combo design in Melbourne with multicolored walls
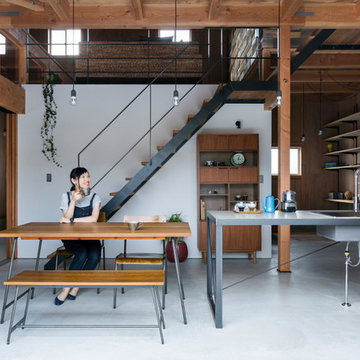
Example of a mid-sized mountain style concrete floor and gray floor kitchen/dining room combo design in Other with multicolored walls
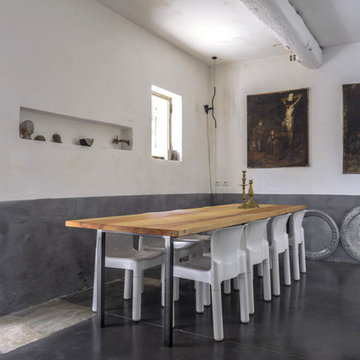
Luis Alvarez
Large tuscan concrete floor enclosed dining room photo in Marseille with multicolored walls and no fireplace
Large tuscan concrete floor enclosed dining room photo in Marseille with multicolored walls and no fireplace
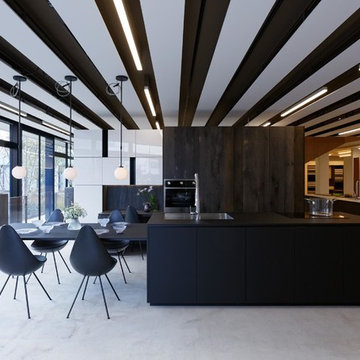
Trendy gray floor and concrete floor kitchen/dining room combo photo in Other with multicolored walls
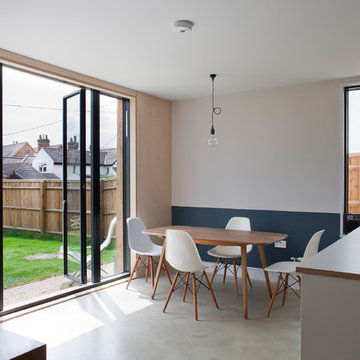
Kristen McCluskie, Simon Maxwell
Inspiration for a mid-sized scandinavian concrete floor and gray floor kitchen/dining room combo remodel in Buckinghamshire with multicolored walls
Inspiration for a mid-sized scandinavian concrete floor and gray floor kitchen/dining room combo remodel in Buckinghamshire with multicolored walls
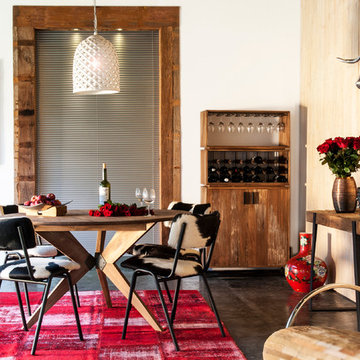
Dining room - mid-sized eclectic concrete floor dining room idea in Melbourne with multicolored walls
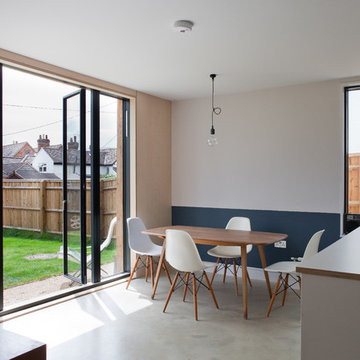
Kristen McCluskie
Mid-sized danish concrete floor and gray floor great room photo in Buckinghamshire with multicolored walls
Mid-sized danish concrete floor and gray floor great room photo in Buckinghamshire with multicolored walls
Concrete Floor Dining Room with Multicolored Walls Ideas
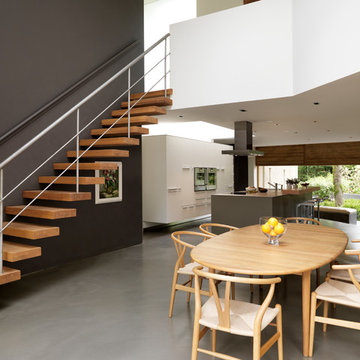
Kitchen Architecture’s bulthaup b3 furniture in high gloss white acrylic and clay laminate with an oak bar.
Example of a trendy concrete floor kitchen/dining room combo design in Cheshire with multicolored walls
Example of a trendy concrete floor kitchen/dining room combo design in Cheshire with multicolored walls
3






