Concrete Floor Family Room with a Bar Ideas
Refine by:
Budget
Sort by:Popular Today
41 - 60 of 178 photos
Item 1 of 3
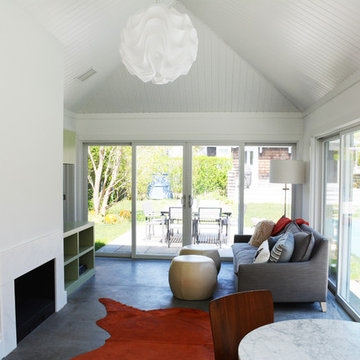
Jason Thomas Architect
Inspiration for a mid-sized contemporary enclosed concrete floor family room remodel in New York with a bar, white walls, a standard fireplace, a stone fireplace and a wall-mounted tv
Inspiration for a mid-sized contemporary enclosed concrete floor family room remodel in New York with a bar, white walls, a standard fireplace, a stone fireplace and a wall-mounted tv
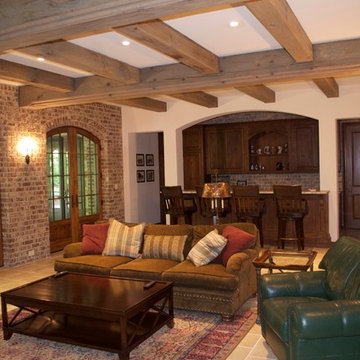
Example of a mid-sized arts and crafts enclosed concrete floor family room design in Atlanta with a bar, beige walls, no fireplace and no tv
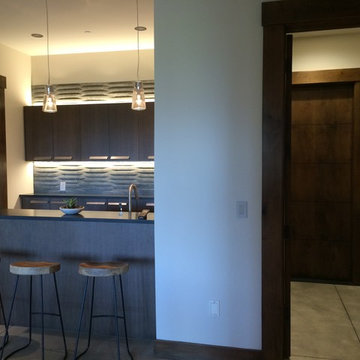
The wet bar at the back of the Family Room with the wine cellar behind the glass door. Laundry room on the right.
Lezley Jerome Barclay
Example of a trendy concrete floor family room design in Sacramento with a bar
Example of a trendy concrete floor family room design in Sacramento with a bar
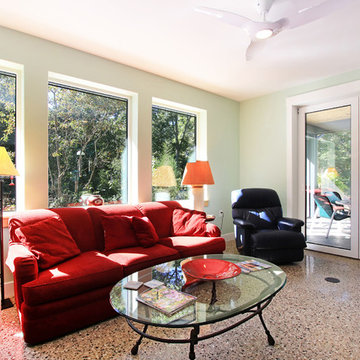
Family room - large 1960s open concept concrete floor and multicolored floor family room idea in Grand Rapids with a bar and green walls
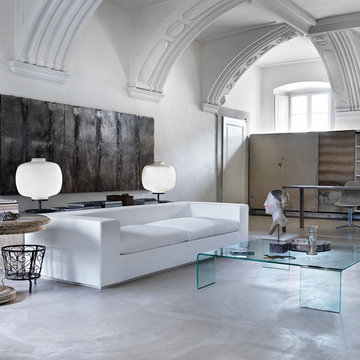
Founded in 1973, Fiam Italia is a global icon of glass culture with four decades of glass innovation and design that produced revolutionary structures and created a new level of utility for glass as a material in residential and commercial interior decor. Fiam Italia designs, develops and produces items of furniture in curved glass, creating them through a combination of craftsmanship and industrial processes, while merging tradition and innovation, through a hand-crafted approach.
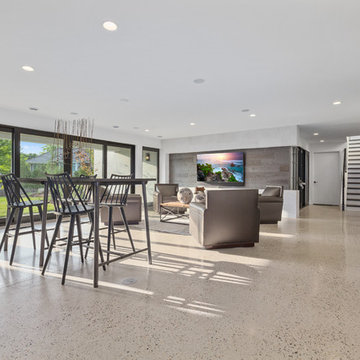
Tom Rauscher, Rauscher and Associates - Architecture
Dave McDonough - Parade Craze photographer
Family room - large contemporary open concept concrete floor and white floor family room idea in Minneapolis with a bar, white walls, no fireplace and a wall-mounted tv
Family room - large contemporary open concept concrete floor and white floor family room idea in Minneapolis with a bar, white walls, no fireplace and a wall-mounted tv
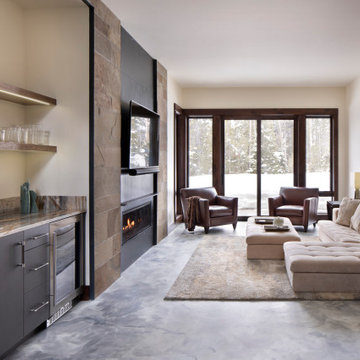
Inspiration for a mid-sized modern enclosed concrete floor and gray floor family room remodel in Other with a bar, beige walls, a standard fireplace, a stone fireplace and a wall-mounted tv
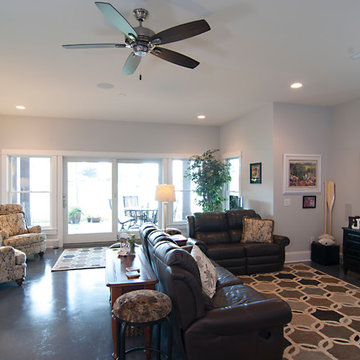
Mid-sized transitional open concept concrete floor and gray floor family room photo in Charlotte with a bar, gray walls and a wall-mounted tv
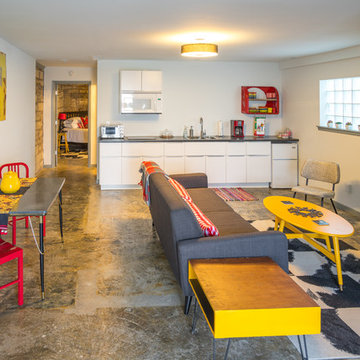
Harold Gaston
Example of a large southwest enclosed concrete floor and gray floor family room design in Kansas City with gray walls, a wall-mounted tv and a bar
Example of a large southwest enclosed concrete floor and gray floor family room design in Kansas City with gray walls, a wall-mounted tv and a bar
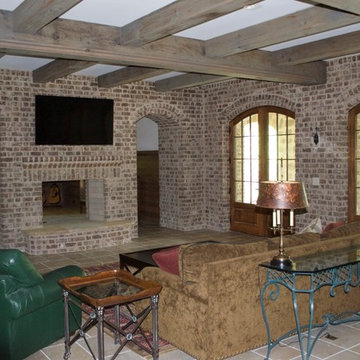
Mid-sized arts and crafts enclosed concrete floor family room photo in Atlanta with a bar, beige walls, a two-sided fireplace, a brick fireplace and a wall-mounted tv
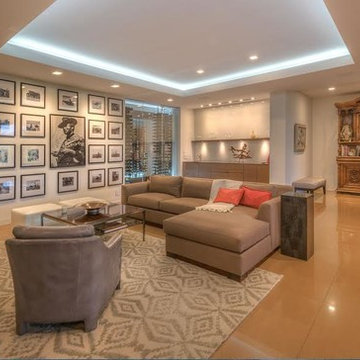
Large trendy open concept concrete floor and brown floor family room photo in Salt Lake City with a bar, white walls, a standard fireplace, a concrete fireplace and a media wall
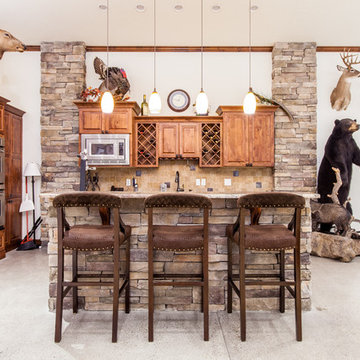
Custom kitchen cabinets for second kitchen, including custom cabinet surrounds for two wall ovens and microwave and granite counters.
Example of a mid-sized classic open concept concrete floor and gray floor family room design in Denver with a bar and a media wall
Example of a mid-sized classic open concept concrete floor and gray floor family room design in Denver with a bar and a media wall
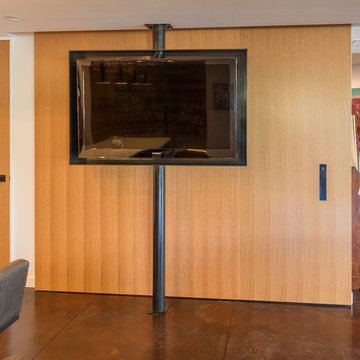
Custom designed and fabricated TV stand. Photography by Lucas Henning.
Inspiration for a large contemporary open concept concrete floor and brown floor family room remodel in Seattle with a bar, white walls and a tv stand
Inspiration for a large contemporary open concept concrete floor and brown floor family room remodel in Seattle with a bar, white walls and a tv stand
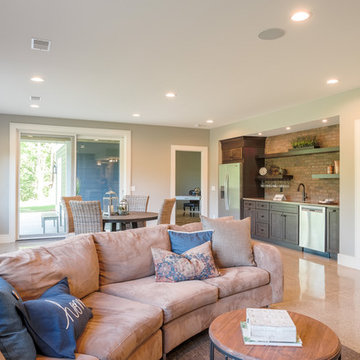
Mid-sized transitional open concept concrete floor and beige floor family room photo in Grand Rapids with a bar, gray walls, no fireplace and a wall-mounted tv
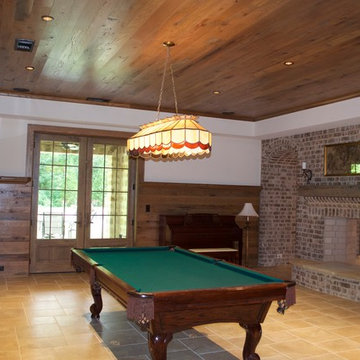
Inspiration for a mid-sized craftsman enclosed concrete floor family room remodel in Atlanta with a bar, beige walls, no fireplace and no tv
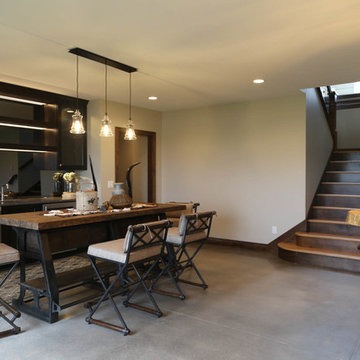
Family room - large traditional open concept concrete floor and gray floor family room idea in Other with a bar, gray walls and a wall-mounted tv
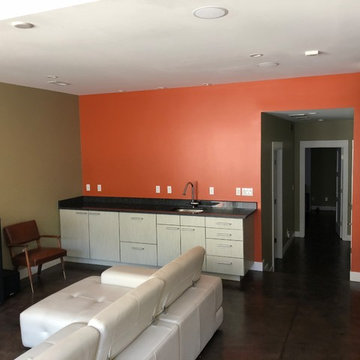
Robert Wolfe
Example of a mid-sized minimalist enclosed concrete floor and brown floor family room design in Denver with a bar, multicolored walls, no fireplace and a wall-mounted tv
Example of a mid-sized minimalist enclosed concrete floor and brown floor family room design in Denver with a bar, multicolored walls, no fireplace and a wall-mounted tv
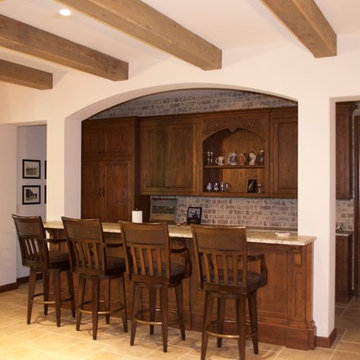
Family room - mid-sized craftsman enclosed concrete floor family room idea in Atlanta with a bar, beige walls, a two-sided fireplace, a brick fireplace and a wall-mounted tv

Photos: Ed Gohlich
Inspiration for a large contemporary open concept concrete floor and gray floor family room remodel in San Diego with a bar, white walls, a ribbon fireplace, a plaster fireplace and a media wall
Inspiration for a large contemporary open concept concrete floor and gray floor family room remodel in San Diego with a bar, white walls, a ribbon fireplace, a plaster fireplace and a media wall
Concrete Floor Family Room with a Bar Ideas
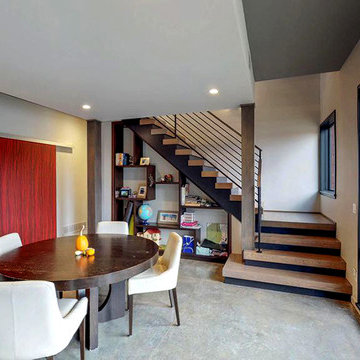
Walkout basement family room with large windows. Modern Contemporary house plan with 4 bedrooms, 3.5 bathrooms, and a 2 car garage
Example of a mid-sized minimalist open concept concrete floor and gray floor family room design in Grand Rapids with a bar and white walls
Example of a mid-sized minimalist open concept concrete floor and gray floor family room design in Grand Rapids with a bar and white walls
3






