Concrete Floor Family Room with a TV Stand Ideas
Refine by:
Budget
Sort by:Popular Today
1 - 20 of 350 photos
Item 1 of 3

Photography by Braden Gunem
Project by Studio H:T principal in charge Brad Tomecek (now with Tomecek Studio Architecture). This project questions the need for excessive space and challenges occupants to be efficient. Two shipping containers saddlebag a taller common space that connects local rock outcroppings to the expansive mountain ridge views. The containers house sleeping and work functions while the center space provides entry, dining, living and a loft above. The loft deck invites easy camping as the platform bed rolls between interior and exterior. The project is planned to be off-the-grid using solar orientation, passive cooling, green roofs, pellet stove heating and photovoltaics to create electricity.
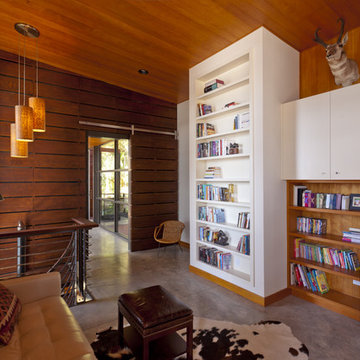
The goal of the project was to create a modern log cabin on Coeur D’Alene Lake in North Idaho. Uptic Studios considered the combined occupancy of two families, providing separate spaces for privacy and common rooms that bring everyone together comfortably under one roof. The resulting 3,000-square-foot space nestles into the site overlooking the lake. A delicate balance of natural materials and custom amenities fill the interior spaces with stunning views of the lake from almost every angle.
The whole project was featured in Jan/Feb issue of Design Bureau Magazine.
See the story here:
http://www.wearedesignbureau.com/projects/cliff-family-robinson/
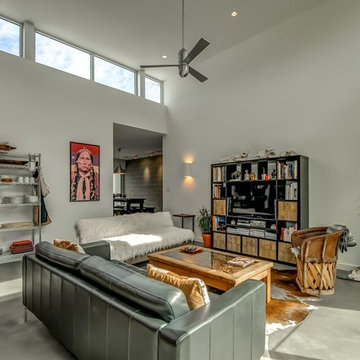
Trendy enclosed concrete floor family room photo in Austin with white walls, no fireplace and a tv stand
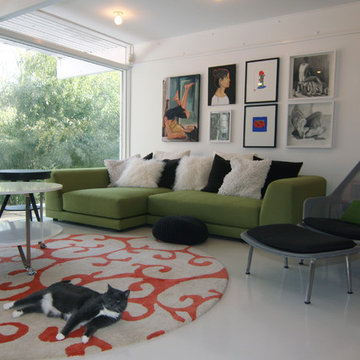
Clean lines and a refined material palette transformed the Moss Hill House master bath into an open, light-filled space appropriate to its 1960 modern character.
Underlying the design is a thoughtful intent to maximize opportunities within the long narrow footprint. Minimizing project cost and disruption, fixture locations were generally maintained. All interior walls and existing soaking tub were removed, making room for a large walk-in shower. Large planes of glass provide definition and maintain desired openness, allowing daylight from clerestory windows to fill the space.
Light-toned finishes and large format tiles throughout offer an uncluttered vision. Polished marble “circles” provide textural contrast and small-scale detail, while an oak veneered vanity adds additional warmth.
In-floor radiant heat, reclaimed veneer, dimming controls, and ample daylighting are important sustainable features. This renovation converted a well-worn room into one with a modern functionality and a visual timelessness that will take it into the future.
Photographed by: place, inc
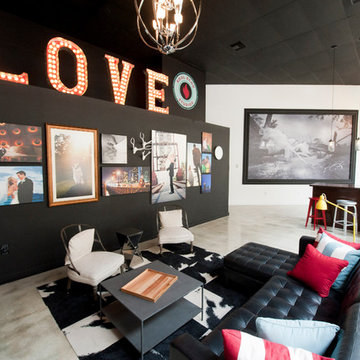
Alex Fagundo / Soul Echo Studio
Inspiration for a mid-sized contemporary open concept concrete floor family room remodel in Miami with white walls and a tv stand
Inspiration for a mid-sized contemporary open concept concrete floor family room remodel in Miami with white walls and a tv stand
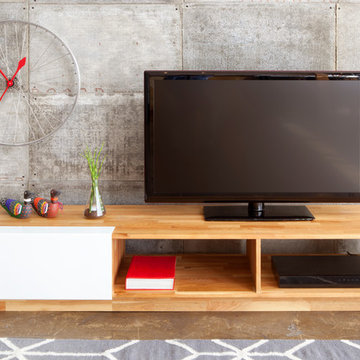
Simple in design but far from ordinary. The low version of our entertainment shelf has three divided compartments for organization, complete with a white sliding aluminum panel. These features are sure to complement your technology in the most elegant way.
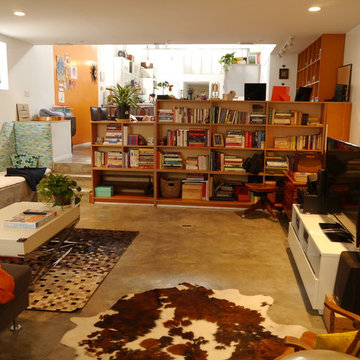
Photo: Nasozi Kakembo © 2015 Houzz
Large eclectic enclosed concrete floor family room photo in New York with white walls and a tv stand
Large eclectic enclosed concrete floor family room photo in New York with white walls and a tv stand
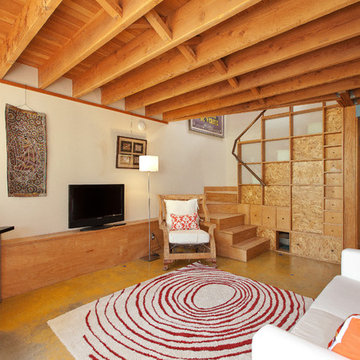
Inspiration for a contemporary concrete floor family room remodel in San Francisco with beige walls and a tv stand
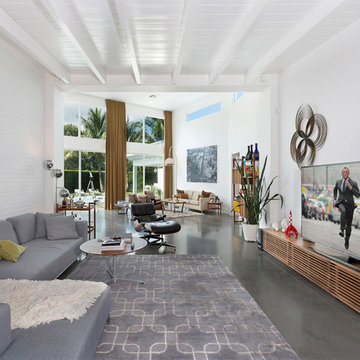
Family Room
Example of a mid-sized 1950s open concept concrete floor and gray floor family room design in Miami with white walls, no fireplace and a tv stand
Example of a mid-sized 1950s open concept concrete floor and gray floor family room design in Miami with white walls, no fireplace and a tv stand
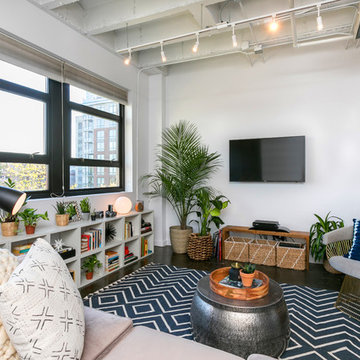
Inspiration for a mid-sized transitional open concept concrete floor family room remodel in Los Angeles with white walls, no fireplace and a tv stand

This small house doesn't feel small because of the high ceilings and the connections of the spaces. The daylight was carefully plotted to allow for sunny spaces in the winter and cool ones in the summer. Duffy Healey, photographer.
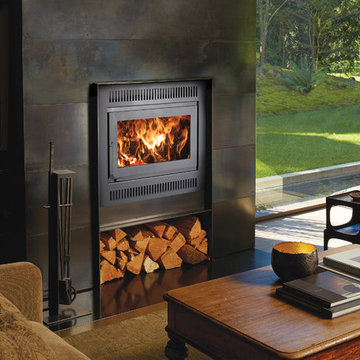
Family room - mid-sized transitional open concept concrete floor and brown floor family room idea in Portland Maine with a standard fireplace, a metal fireplace and a tv stand
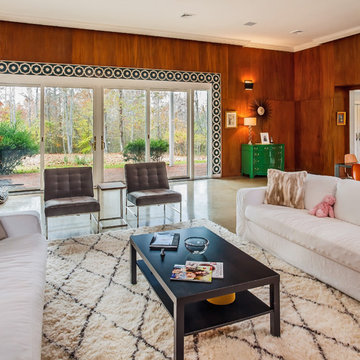
Bradley Jones
Example of a large 1960s open concept concrete floor family room design in DC Metro with a standard fireplace, a stone fireplace and a tv stand
Example of a large 1960s open concept concrete floor family room design in DC Metro with a standard fireplace, a stone fireplace and a tv stand
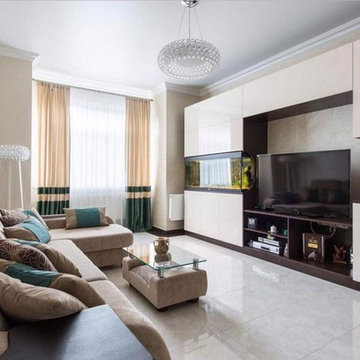
Inspiration for a mid-sized contemporary enclosed concrete floor and white floor family room remodel in New York with beige walls and a tv stand
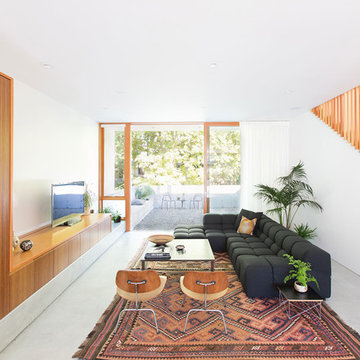
Inspiration for a contemporary concrete floor and gray floor family room remodel in Seattle with white walls and a tv stand
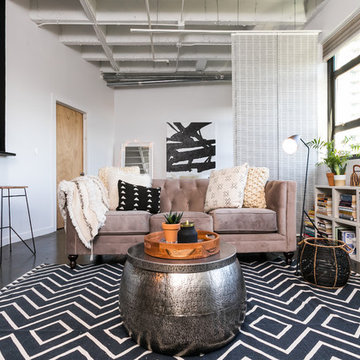
Family room - mid-sized transitional open concept concrete floor family room idea in Los Angeles with white walls, no fireplace and a tv stand
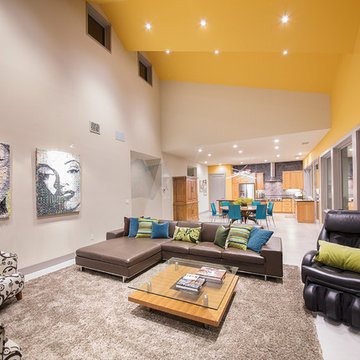
Daniel Dreinsky
Example of a mid-sized trendy open concept concrete floor family room design in Austin with yellow walls, a ribbon fireplace, a stone fireplace and a tv stand
Example of a mid-sized trendy open concept concrete floor family room design in Austin with yellow walls, a ribbon fireplace, a stone fireplace and a tv stand
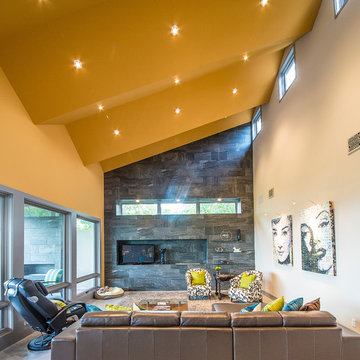
Daniel Dreinski
Mid-sized trendy open concept concrete floor family room photo in Austin with a ribbon fireplace, a stone fireplace, yellow walls and a tv stand
Mid-sized trendy open concept concrete floor family room photo in Austin with a ribbon fireplace, a stone fireplace, yellow walls and a tv stand
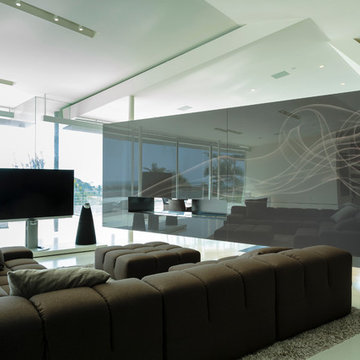
See-through fireplace in floating wall partition divides living room from dining room. The glass wall surface has a decorative smoke pattern etched into the surface.
Concrete Floor Family Room with a TV Stand Ideas
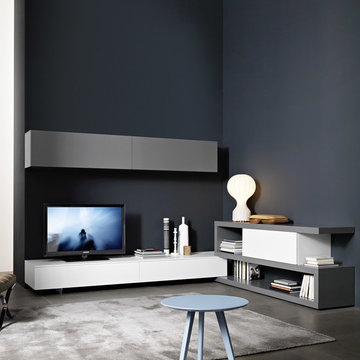
Example of a minimalist concrete floor family room library design in New York with gray walls and a tv stand
1





